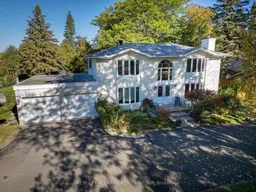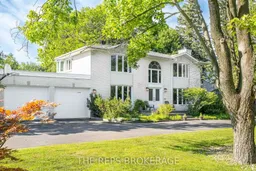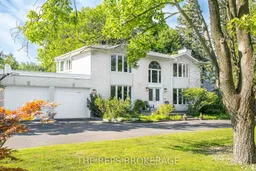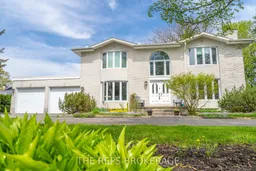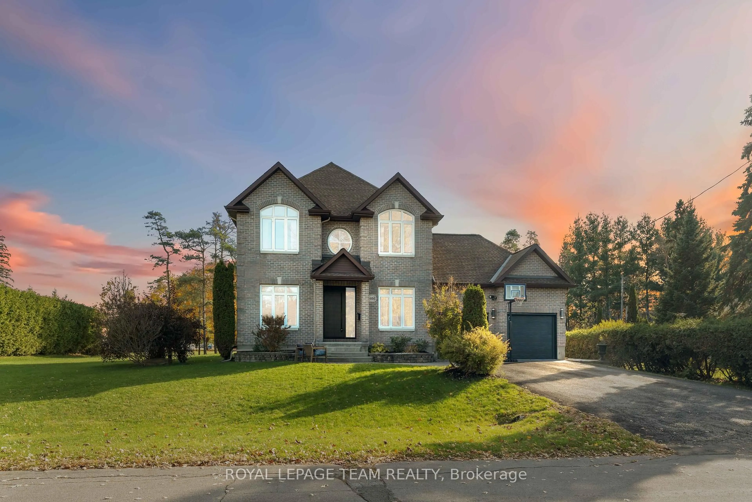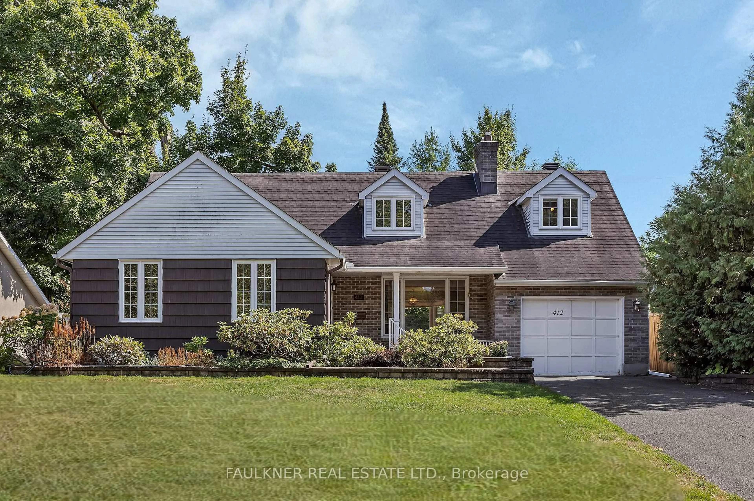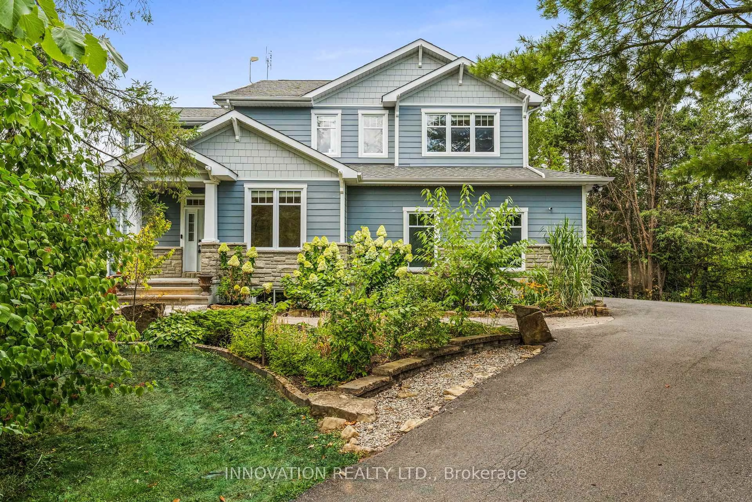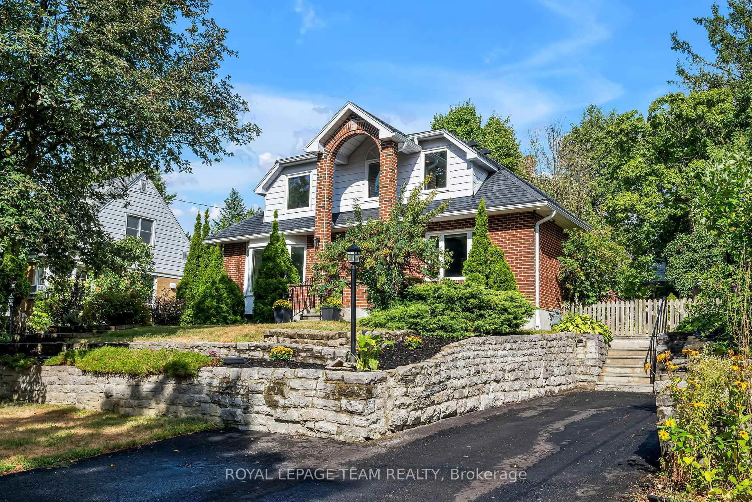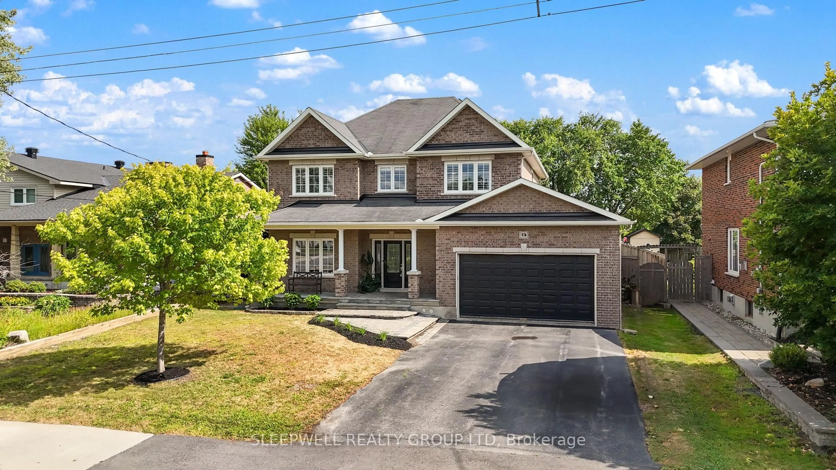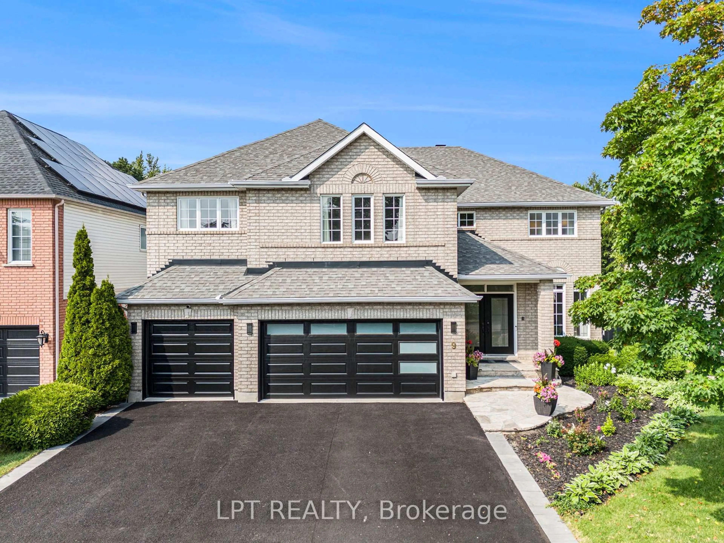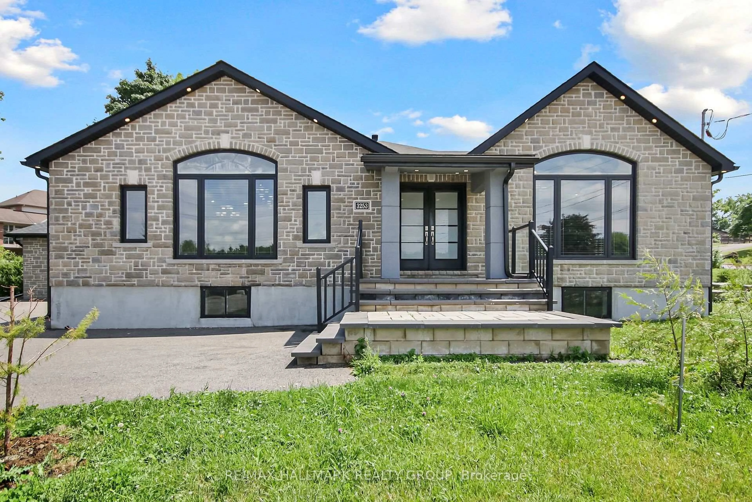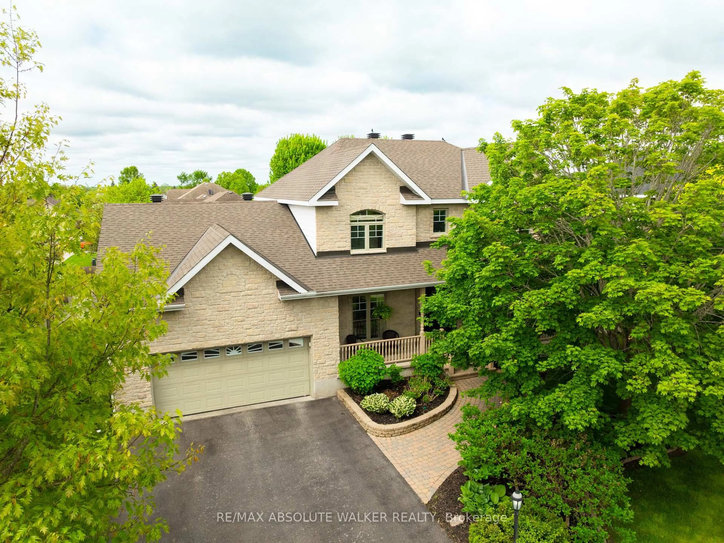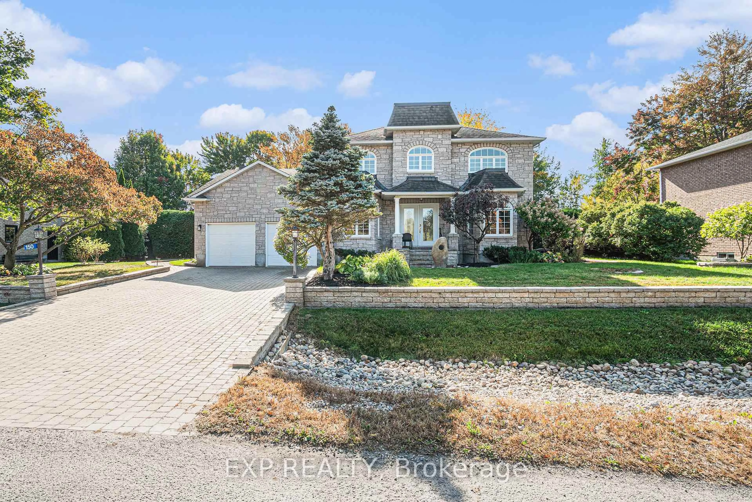Welcome to the prestigious Revelstoke community! Set on an impressive 1/3 acre (126x146 irregular) lot with a rare circular drive, this 3+1 bedroom, 3.5 bathroom executive home combines estate-like living with the convenience of a central location and steps to Mooney's Bay and loads more recreation. Framed by mature trees and landscaped gardens, the private setting offers a perfect retreat for family life or professional entertaining. Generously sized rooms define the home, from the expansive living and dining areas to the updated chef's kitchen with quartz countertops, stainless steel appliances, and custom cabinetry. A sun-filled family room opens to a cedar deck and sprawling yard ideal for gatherings, children at play, or simply enjoying the park-like surroundings. Plenty of room for a pool! Upstairs, three large bedrooms include a luxurious primary suite with walk-in closet and ensuite, while the fully finished lower level adds versatile living space for a home office, recreation, or guest accommodations. Recent updates include a new roof (2024), bathrooms (2023), tankless water heater (2023), blinds (2022), and AC (2022). The oversized lot also features a pass-through laneway surrounded by gorgeous mature trees and manicured gardens, maximizing outdoor enjoyment and beauty. With easy access to downtown, the airport, top schools, and scenic trails, this home offers rare space and privacy in one of Ottawa's most desirable neighbourhoods. Perfect for those seeking a balance of size, setting, and location and convenience.
Inclusions: Refrigerator, Stove, Dishwasher, Hood Fan, Washer, Dryer, Tankless Hot Water Heater, Garage door opener, Window Coverings, All Light Fixtures.
