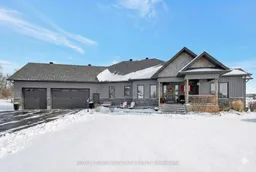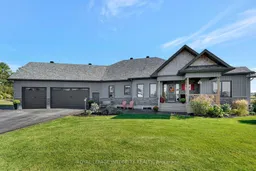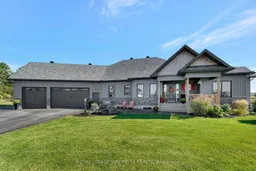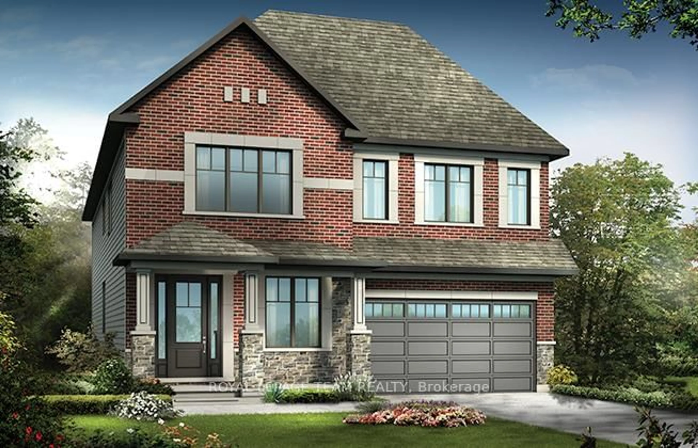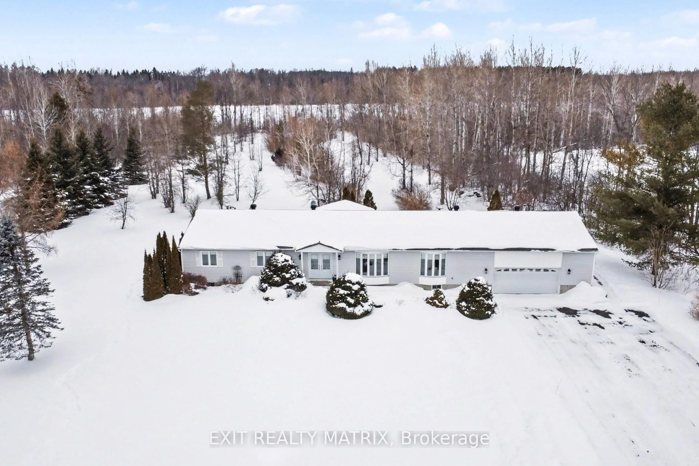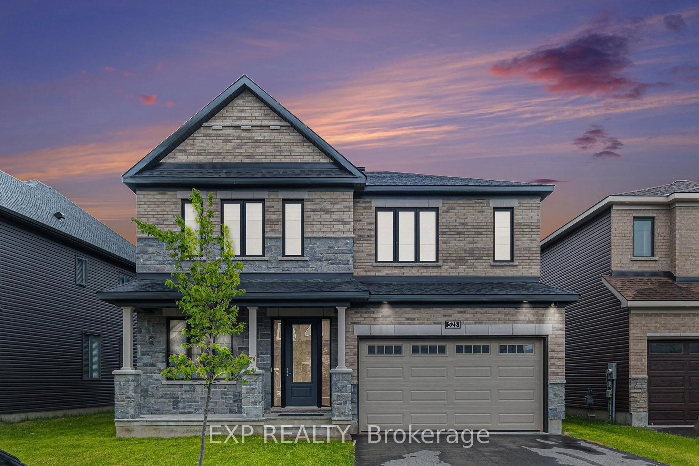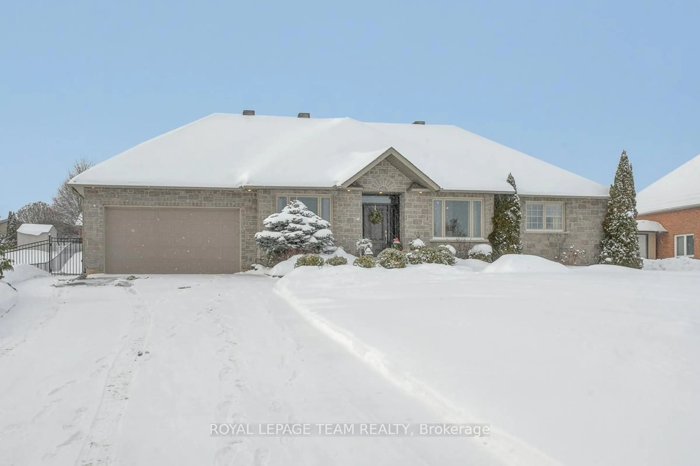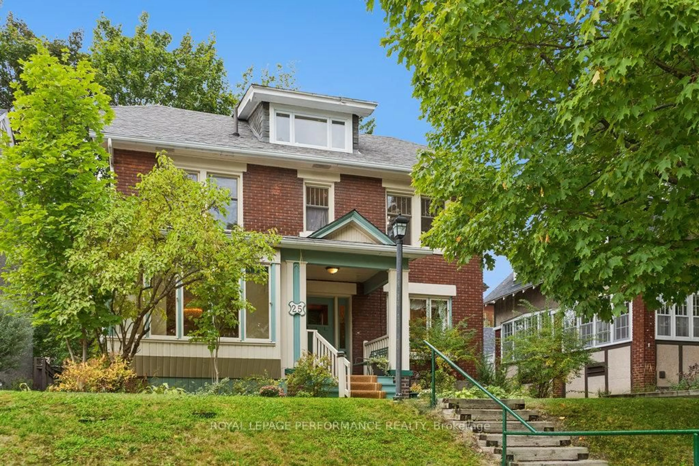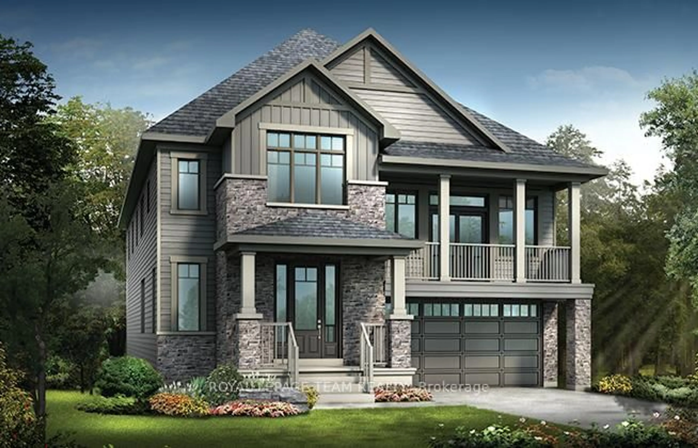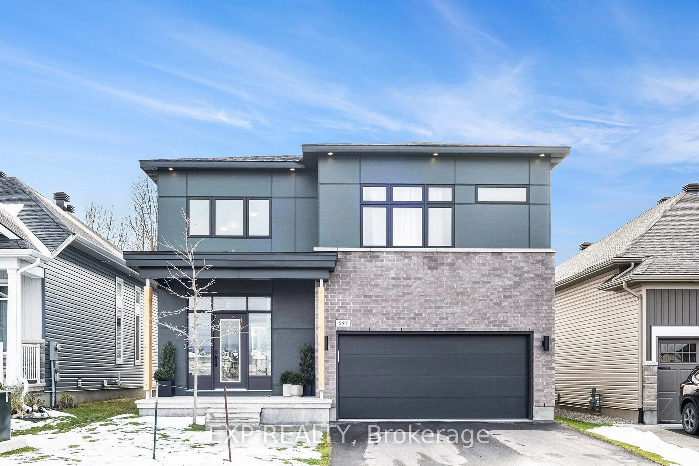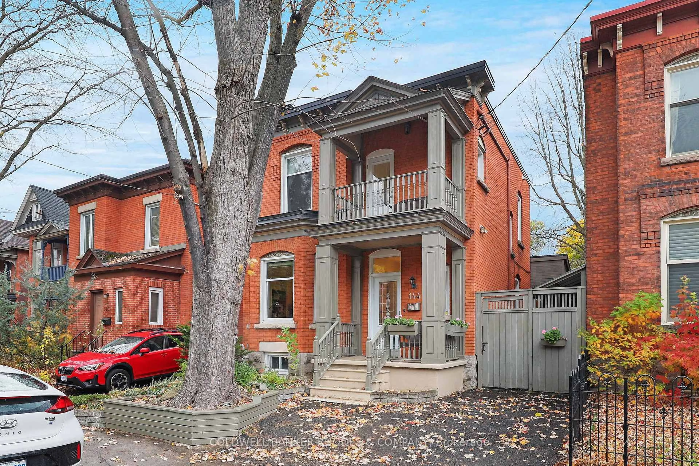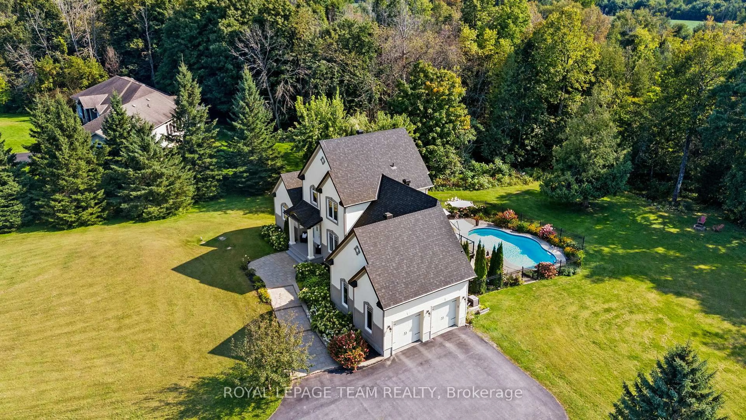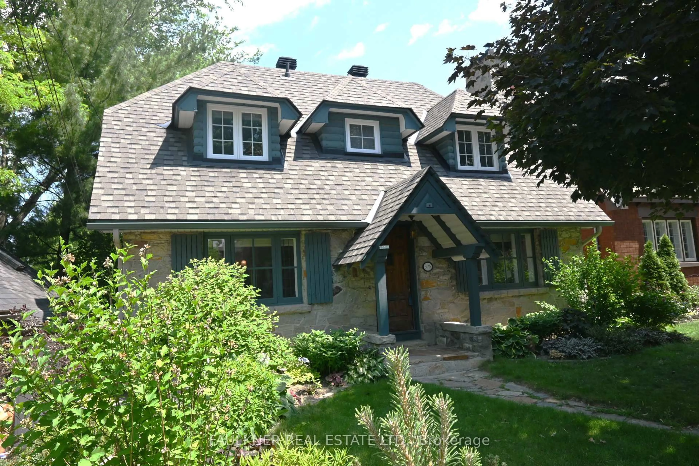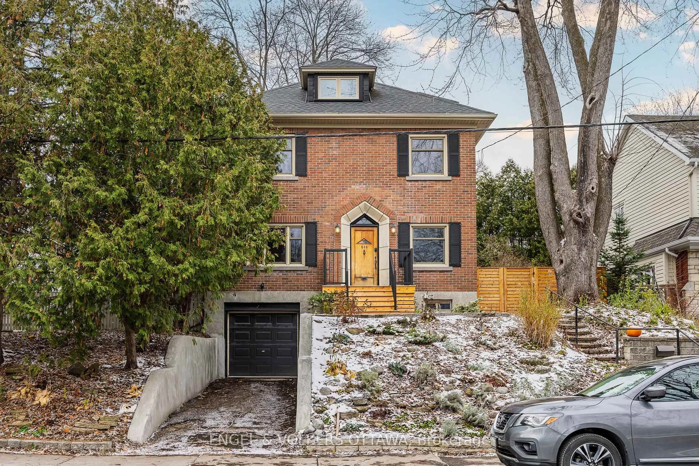Luxury Bungalow Living in Maple Forest Estates! Set on nearly an acre in the prestigious Maple Forest Estates, this custom-built 2017 bungalow blends timeless design with modern luxury. Offering approximately 2,500 sq. ft. above grade plus a fully finished lower level, this home features 5 bedrooms (3+2) and 3.5 bathrooms, designed for both family living and effortless entertaining. The bright great room with a cozy gas fireplace opens seamlessly to the dining area and a chef's kitchen equipped with high-end appliances, stone countertops, and generous cabinetry. A private den, laundry/mudroom, and a luxurious primary suite with spa-inspired ensuite complete the main level, alongside two additional bedrooms connected by a Jack-and-Jill bathroom. The finished lower level offers exceptional flexibility, with a spacious recreation room, fitness area, two bedrooms, and a full bath-perfect for guests, teens, or multi-generational living. Radiant heated floors ensure year-round comfort. Outdoors, enjoy your own resort-style oasis featuring a heated inground pool with clear blue ionizer system, a tiki bar, and a beautifully landscaped private yard. An oversized 3-car garage, parking for 10+, whole-home generator, and water treatment system provide both comfort and peace of mind. Designed with efficiency in mind, the home offers modern heat pump systems for heating and cooling, ideal for today's energy-conscious buyer. Located just minutes from Manotick and North Gower, with quick access to Highway 416, this property perfectly balances country serenity with city convenience.
