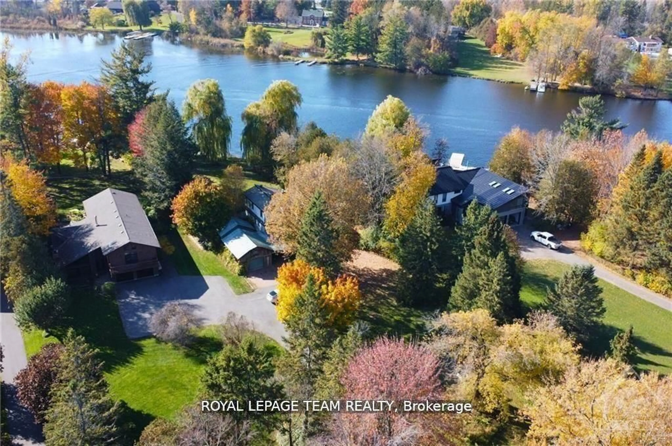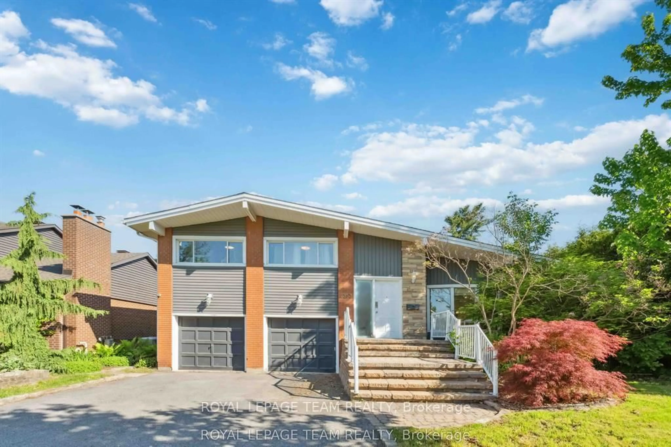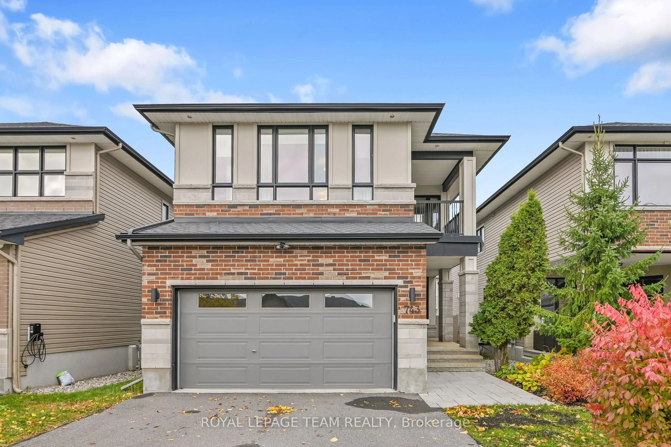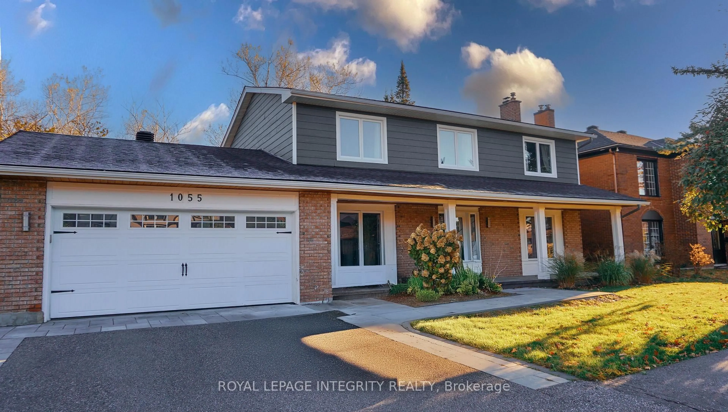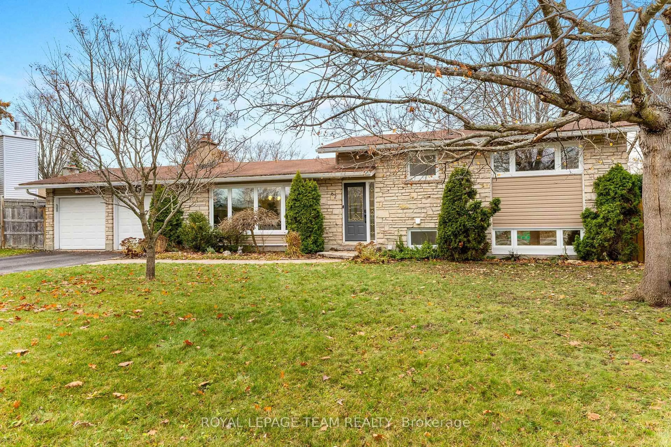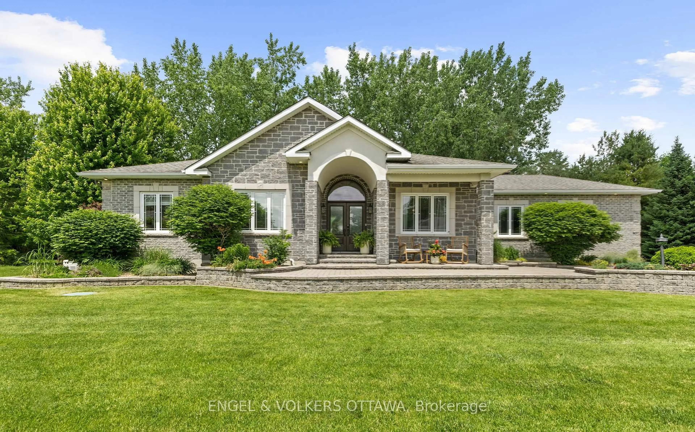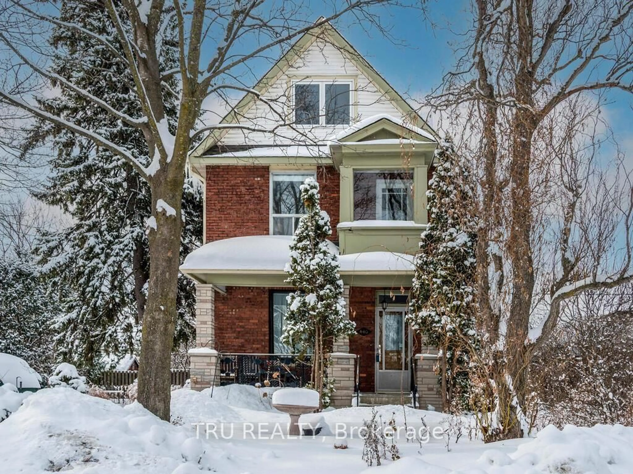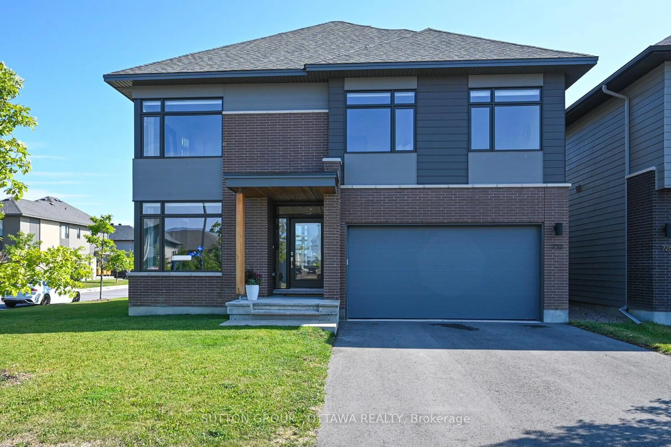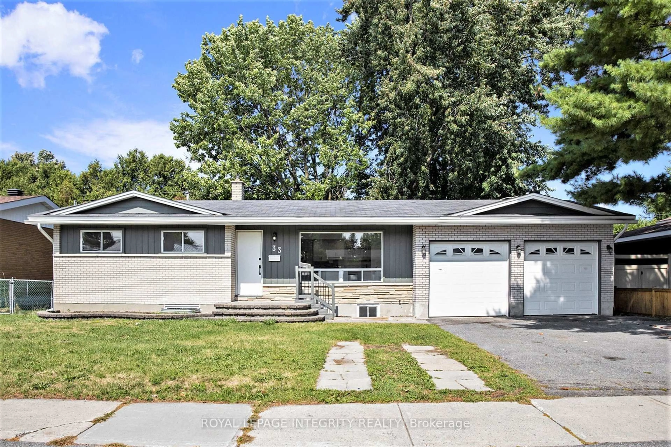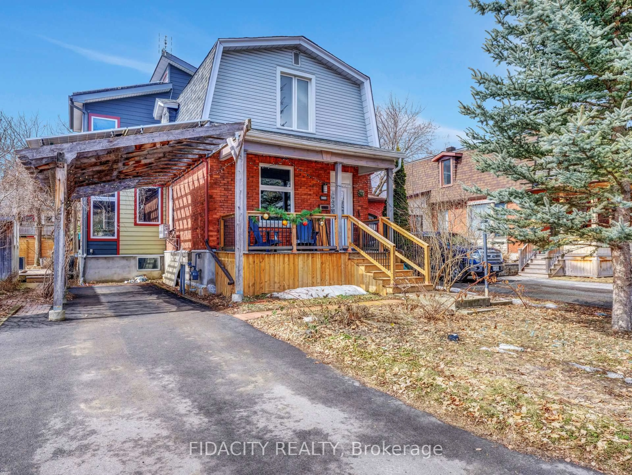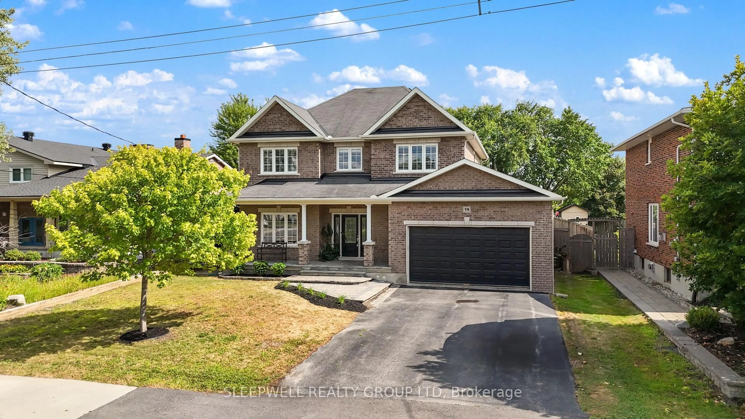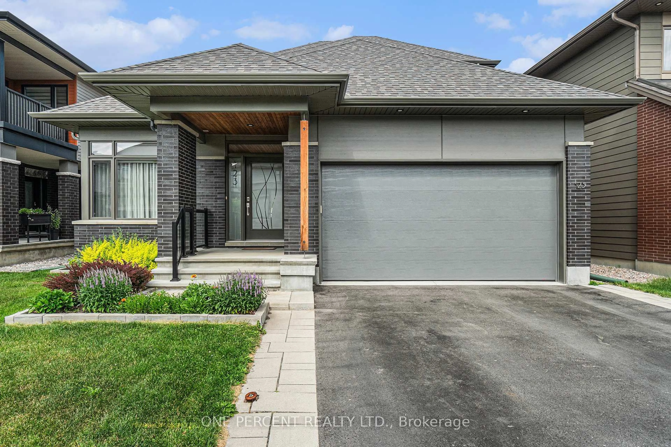Welcome to 1571 Stanleyfield Crescent, a fully renovated, 5-bedroom, 4-bathroom home in the heart of Greely. Thoughtfully updated throughout, this residence features a designer kitchen, modern laundry, and upgraded mechanical systems including a new furnace, water softener, and UV water purifier. The main floor includes a flexible in-law suite perfect for multigenerational living, guests or a home office. Upstairs, four spacious bedrooms await, including a primary with a private ensuite. All bathrooms have been tastefully modernized, including a newly redone downstairs shower. The finished basement offers generous storage and is perfectly equipped as a home gym, rec room, or man cave, complete with a mounted TV and appliances. Step outside into your private backyard oasis featuring in-ground pool, large gazebo with wicker seating and hanging chairs, and in-ground sprinklers for effortless summer hosting. The wide frontage and extended driveway provide ample parking and great curb appeal. Additional highlights include new garage doors, updated windows, and a recently added garage window. Move-in ready and meticulously maintained, this is a rare opportunity to own a home that delivers on space, style, and long-term value.
Inclusions: Two Fridges, Stovetop, Washer, Dryer, Dishwasher, Upright Freezer, Wicker Set & Hanging Chairs under Gazebo, Riding Mower, Pool Equipment, TV in Workout Room, Wood Shelves in Furnace Room
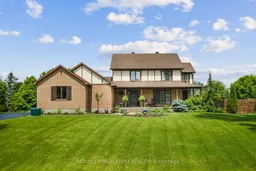 46
46

