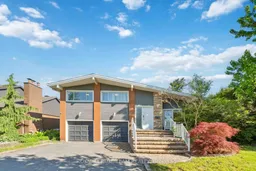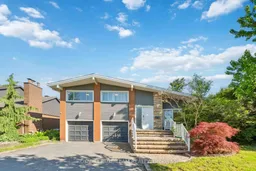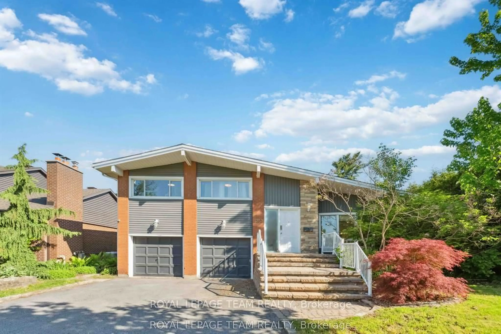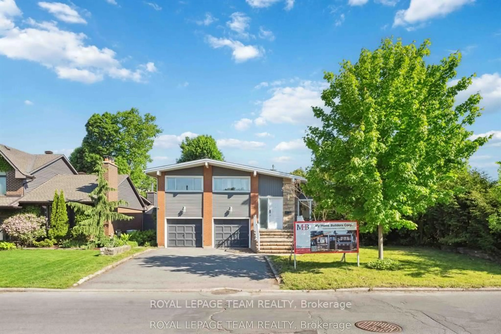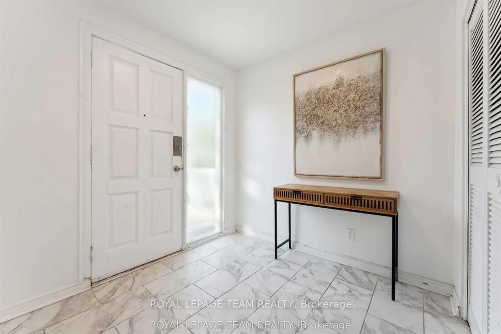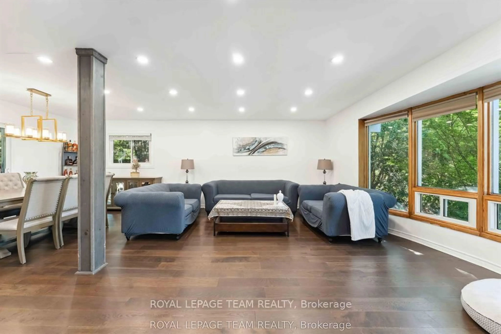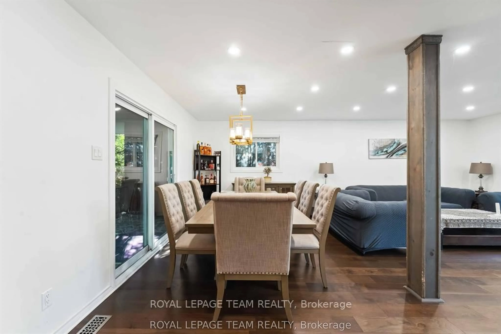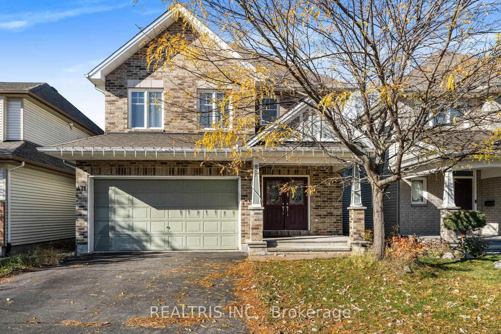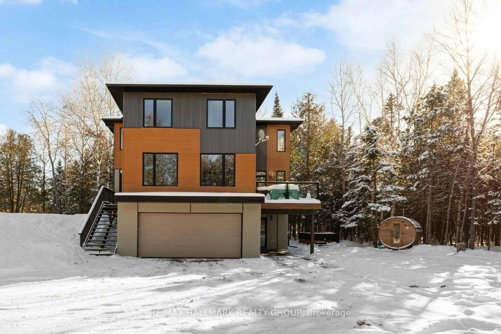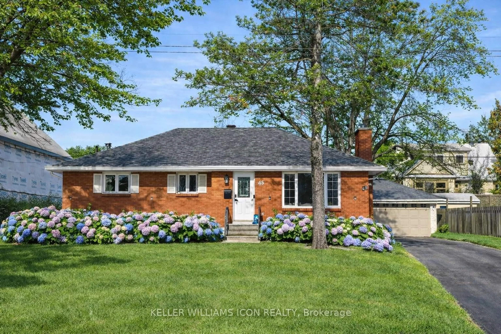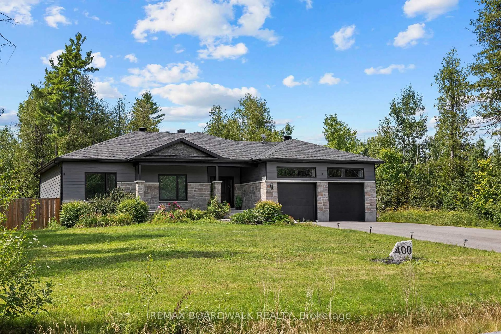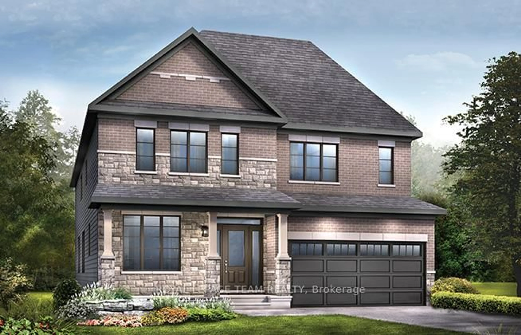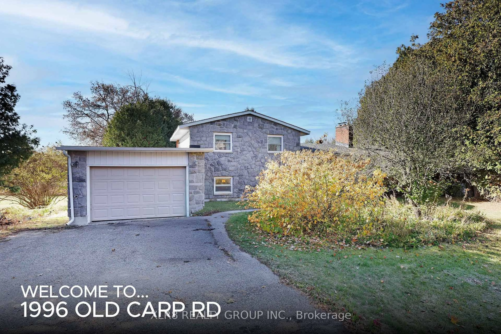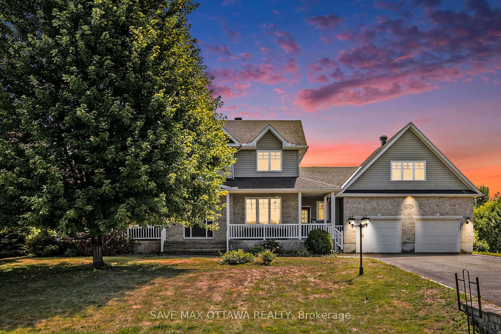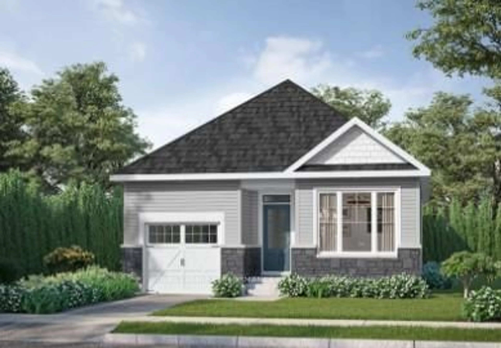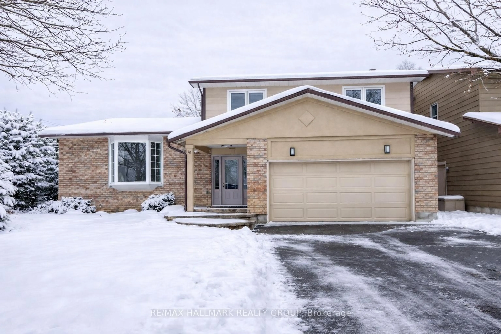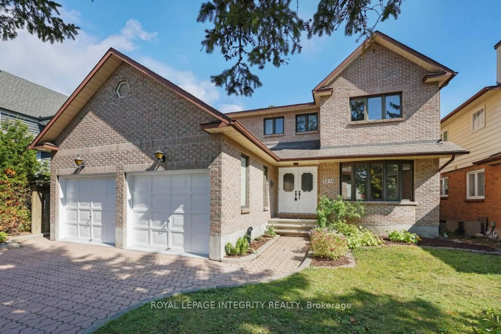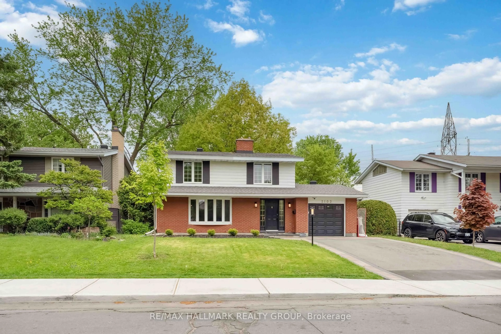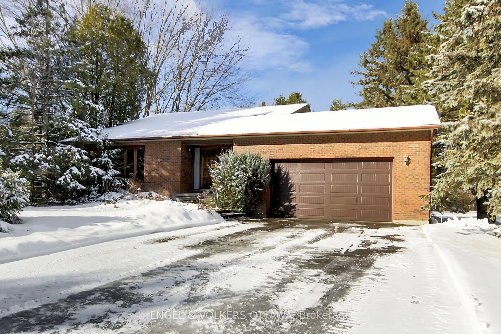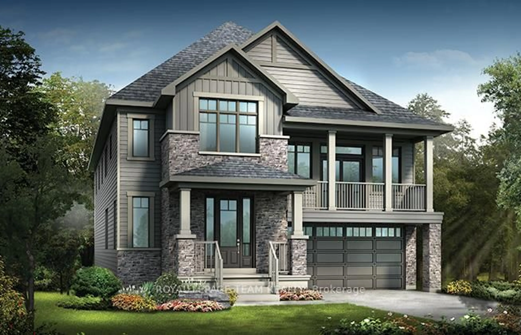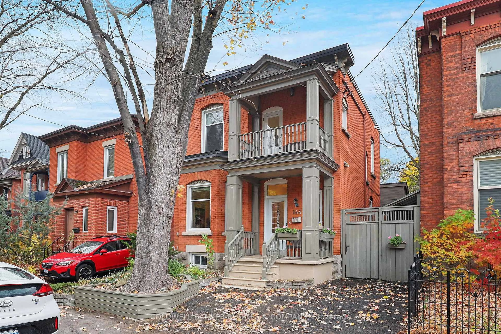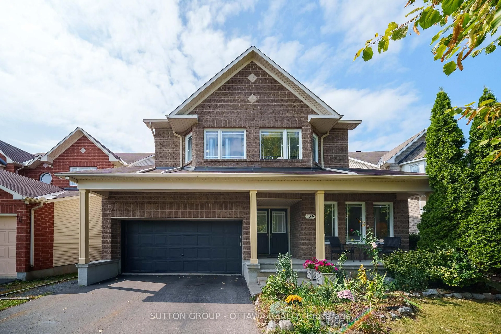2353 Georgina Dr, Ottawa, Ontario K2B 7M6
Contact us about this property
Highlights
Estimated valueThis is the price Wahi expects this property to sell for.
The calculation is powered by our Instant Home Value Estimate, which uses current market and property price trends to estimate your home’s value with a 90% accuracy rate.Not available
Price/Sqft$468/sqft
Monthly cost
Open Calculator
Description
Welcome to this exceptional detached home on a generous lot, nestled in a mature, low-density neighborhood surrounded by beautiful tree-lined streets and all-detached properties - offering privacy, space, and a true sense of community.Step inside to a spacious foyer with a double closet that opens to an elegant open-concept main floor. The bright living and dining areas are filled with natural light from oversized windows overlooking both the quiet street and the lush, fully fenced backyard. The serene outdoor space features two mature apple trees, creating the perfect setting for entertaining, gardening, or simply relaxing in your own private retreat.Upstairs, the primary bedroom offers a charming private balcony with picturesque views in every season, along with a convenient 2-piece ensuite. Two additional well-sized bedrooms and a full bathroom complete the upper level.The fully finished basement adds incredible living space, featuring a cozy gas fireplace, a large recreation area, a 2-piece bath, separate entrance with direct backyard access, and abundant storage space behind the attached garage - ideal for extended family living or future potential.Located steps from Carlingwood Shopping Centre, near the beautiful Ottawa River, top-rated Catholic and public schools, parks, bike paths, transit, and the new OC Transpo LRT this home offers both lifestyle and convenience.Future Development Opportunity: Live in this beautiful, well-maintained home today while exploring its potential for a new build-whether a $3M+ luxury detached home (drawing attached) or, under Ottawa's new zoning, a multi-unit development. Under the anticipated N2B zoning (buyer to verify with the City of Ottawa), this lot offers exceptional long-term value for homeowners, investors, or builders.
Upcoming Open House
Property Details
Interior
Features
Exterior
Features
Parking
Garage spaces 2
Garage type Attached
Other parking spaces 4
Total parking spaces 6
Property History
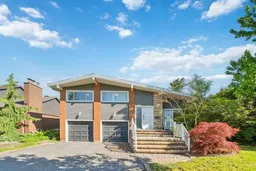 29
29