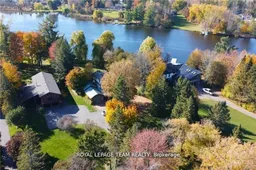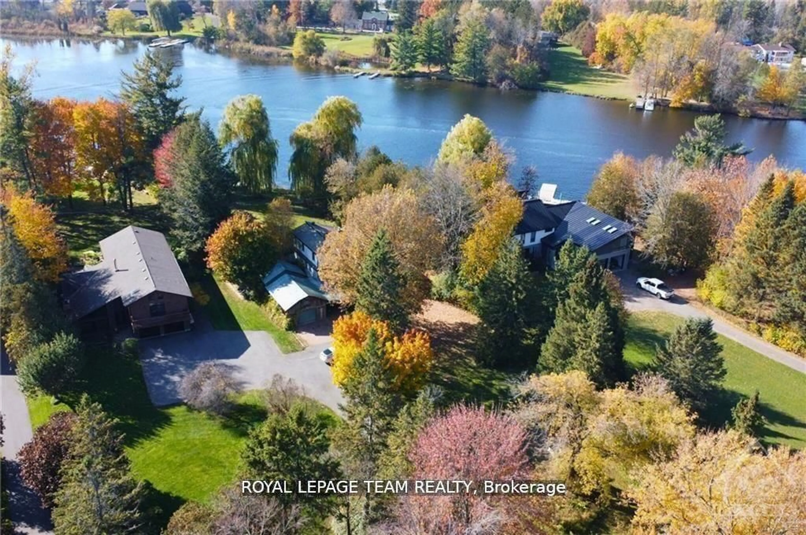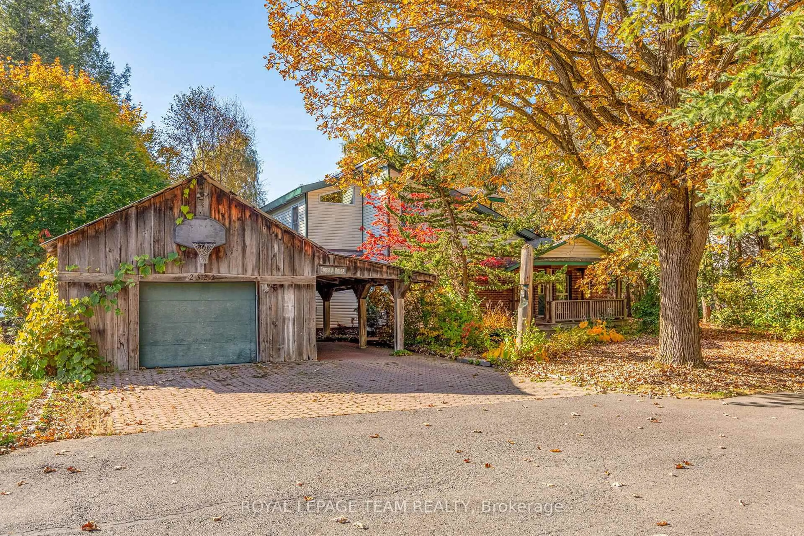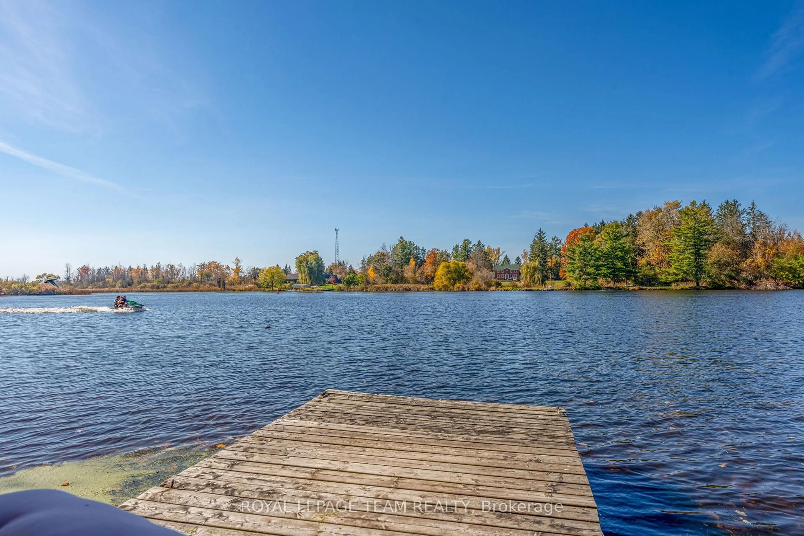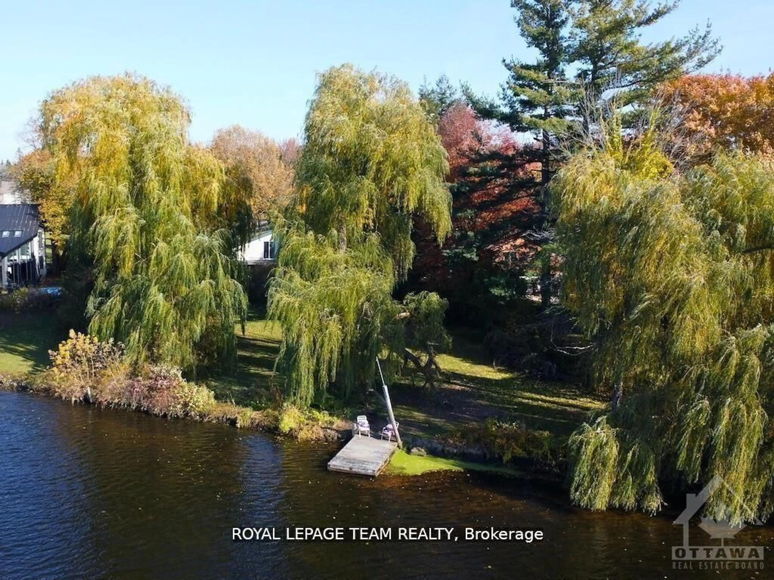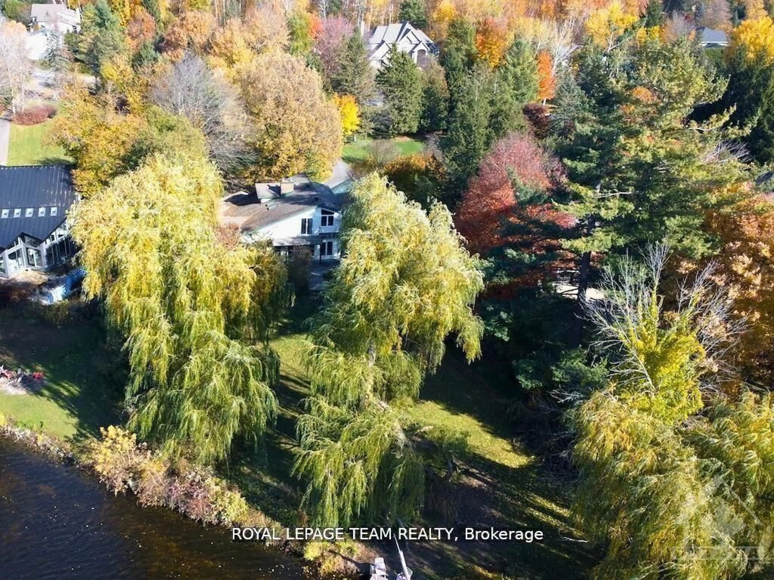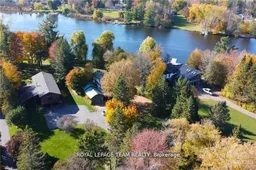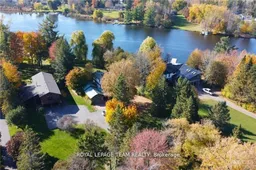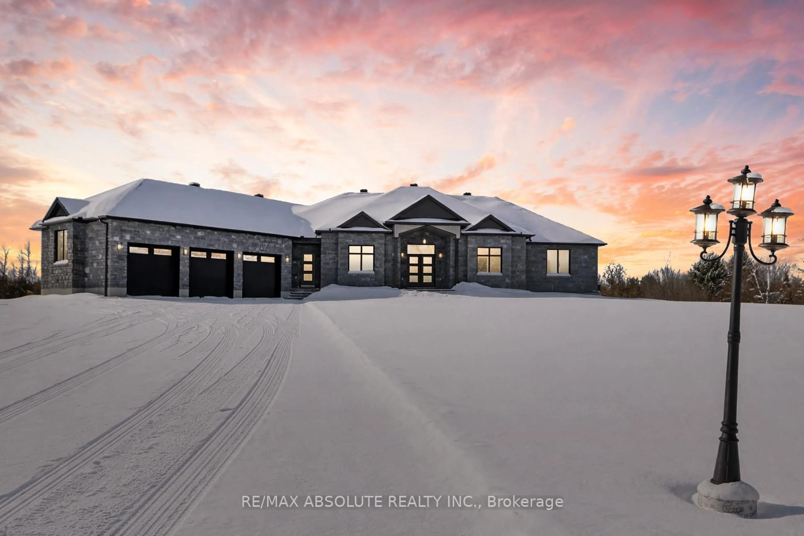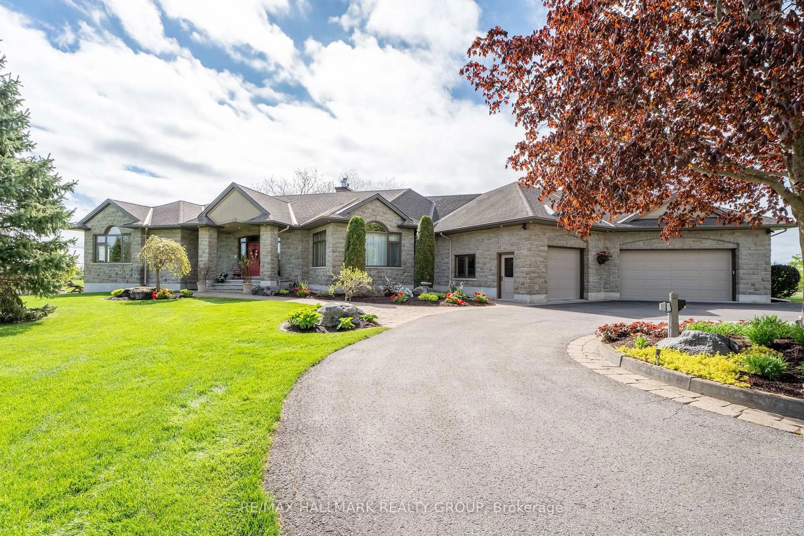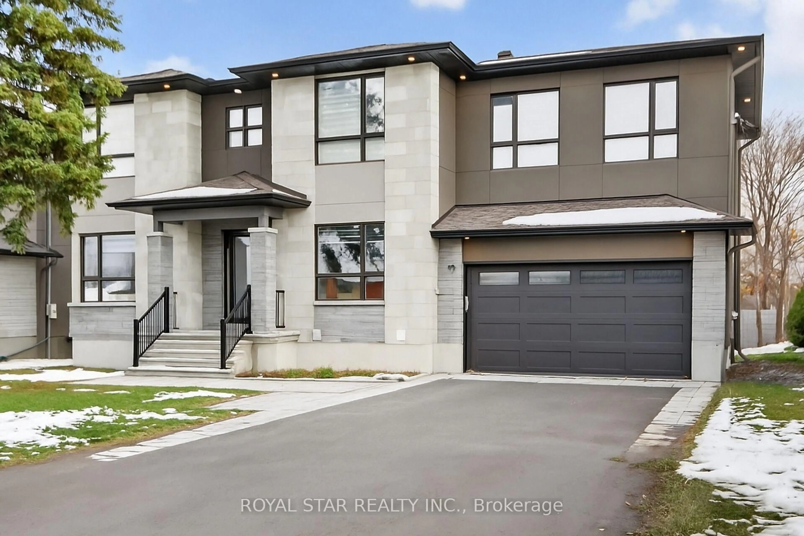2322 Summerside Dr, Ottawa, Ontario K4M 1B4
Contact us about this property
Highlights
Estimated valueThis is the price Wahi expects this property to sell for.
The calculation is powered by our Instant Home Value Estimate, which uses current market and property price trends to estimate your home’s value with a 90% accuracy rate.Not available
Price/Sqft$688/sqft
Monthly cost
Open Calculator
Description
Sitting on the Rideau River, this 4 bedroom, 4 bathroom waterfront home features nearly 140 feet of stunning private shoreline, mature trees and picturesque river views. Open concept layout offers an abundance of natural light, with a welcoming living room that flows seamlessly into the kitchen and dining area. Main floor also has two bedrooms and separate dining room. Two bedrooms upstairs including the primary bedroom with high ceilings, en-suite bathroom and private balcony overlooking the river. Primary bedroom, kitchen and living room, and two large decks all feature views of the gorgeous backyard and Rideau River. Fully detached garage, car port and large shed. Swim, boat, kayak or paddle-board down the river from your own dock. Whether you are looking to move in, renovate or build your dream home, this rarely offered property has it all. Near Manotick Village and 30 minutes from downtown Ottawa. 48 hr irrevocable as per form 244
Property Details
Interior
Features
Main Floor
Living
3.96 x 3.73Sitting
2.69 x 2.66Dining
3.45 x 4.21Kitchen
5.51 x 7.03Exterior
Features
Parking
Garage spaces 2
Garage type Detached
Other parking spaces 3
Total parking spaces 5
Property History
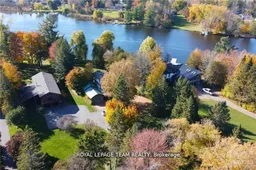 36
36