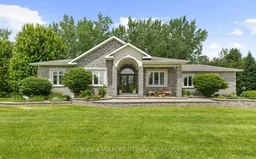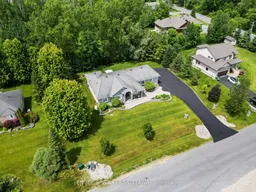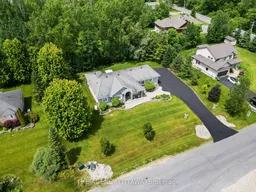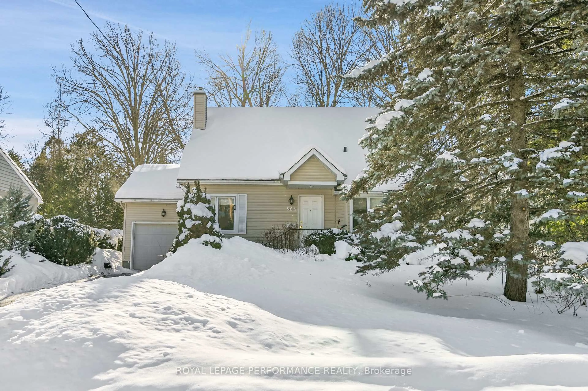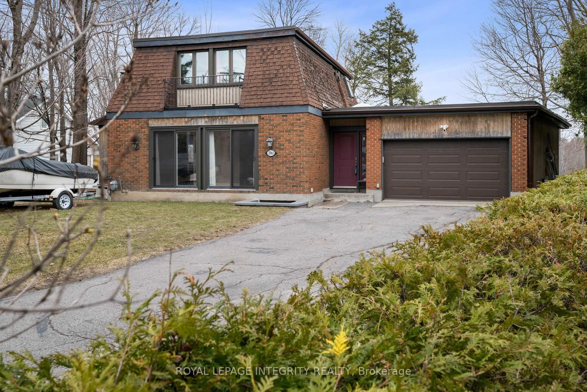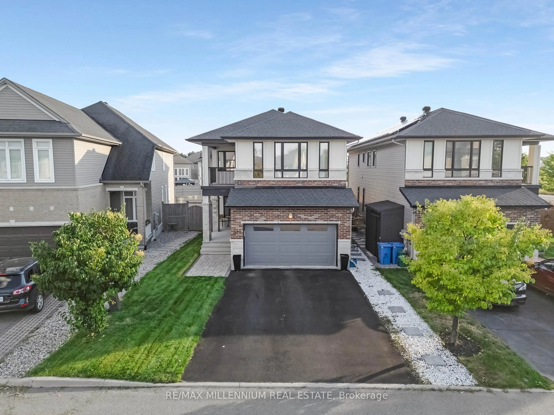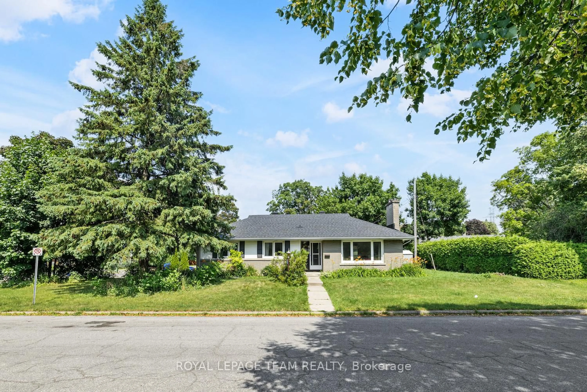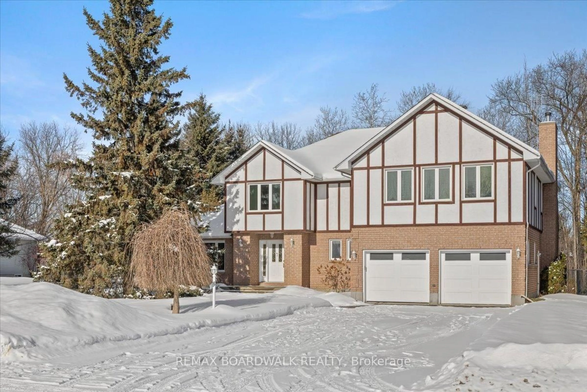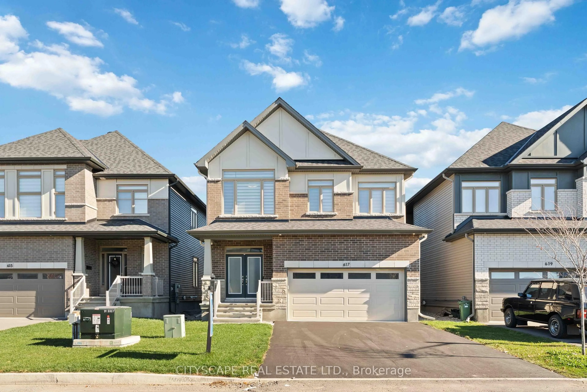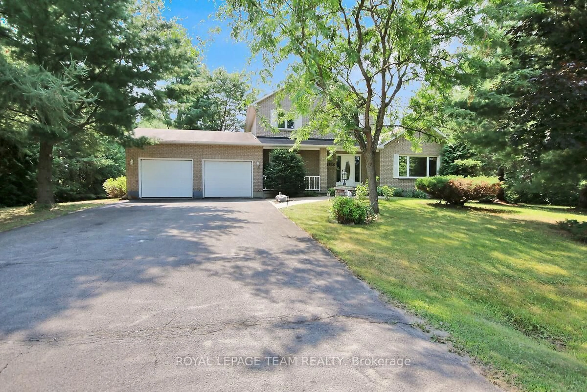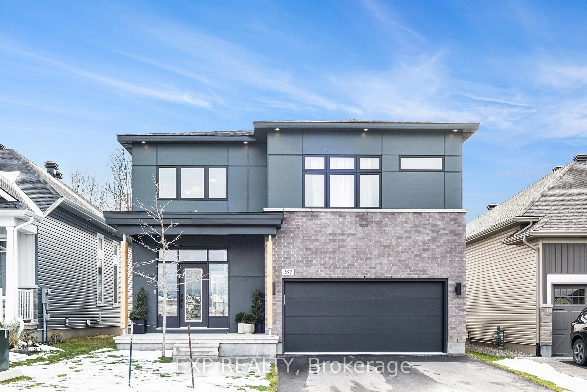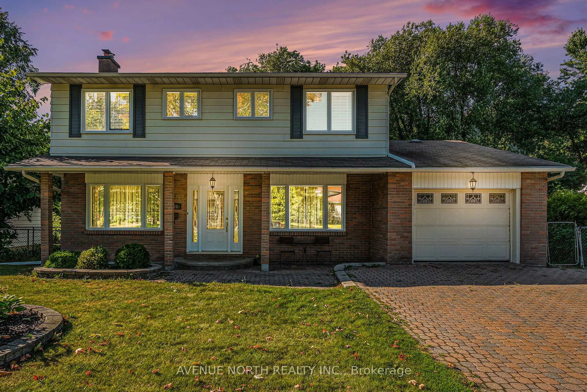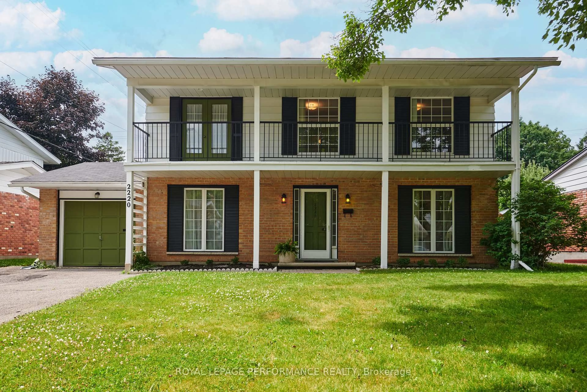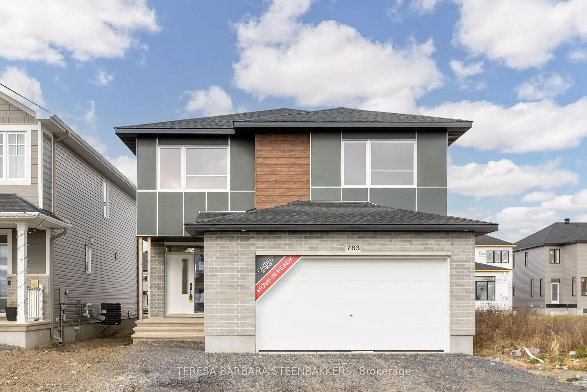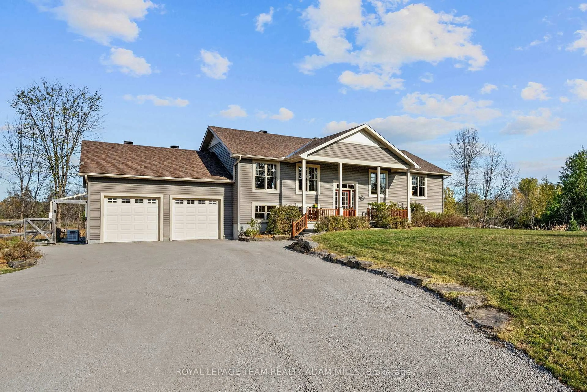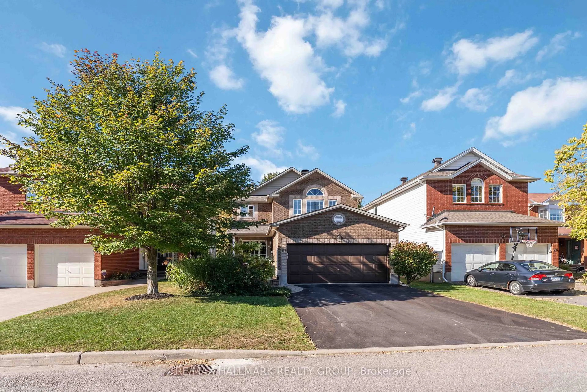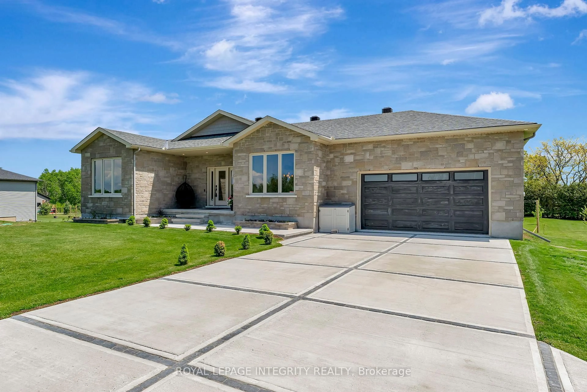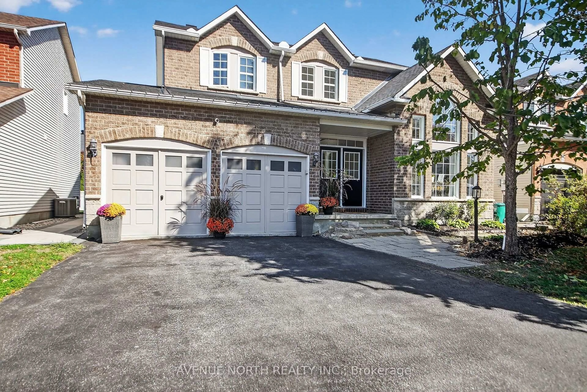Surrounded by mature trees and lush gardens, this exceptionally maintained home blends tranquility with show-stopping design. At the heart of the home is a stunning chefs kitchen featuring a gas stove, built-in wall oven, ceiling-height cabinetry, quartz countertops and backsplash, and an impressive walk-in pantry. The bright, cozy living room offers vaulted ceilings and a gas fireplace - perfect for relaxed evenings at home. The true showstopper is the primary bedroom retreat, complete with a luxurious ensuite featuring a double vanity with custom millwork, a freestanding soaker tub, heated floors, a beautifully tiled walk-in glass shower, and a thoughtfully designed built-in closet with a seating area. The lower level is equally impressive, offering a spacious family room with a gas fireplace, a wet bar, and room for a pool table, ideal for entertaining. You'll also find a guest bedroom, a versatile den/home office, and plenty of storage throughout. Enjoy outdoor living in the private, landscaped backyard with no rear neighbours, your own peaceful oasis. Located in the coveted South Village community, residents enjoy exclusive access to a swimmable lake with dock, tennis and pickleball courts, a heated inground pool, volleyball court, and a full fitness centre. Just 30 minutes to downtown Ottawa, 15 minutes to the airport, and moments from Bowesville LRT and the Hard Rock Hotel & Casino, this home offers an exceptional lifestyle in a prestigious setting.
Inclusions: Cooktop, Built/In Oven, Microwave, Dishwasher, Hood Fan, All Window Blinds, All Light Fixtures
