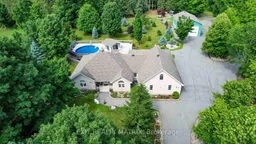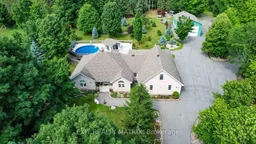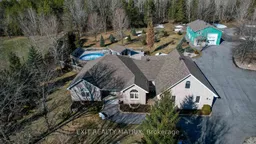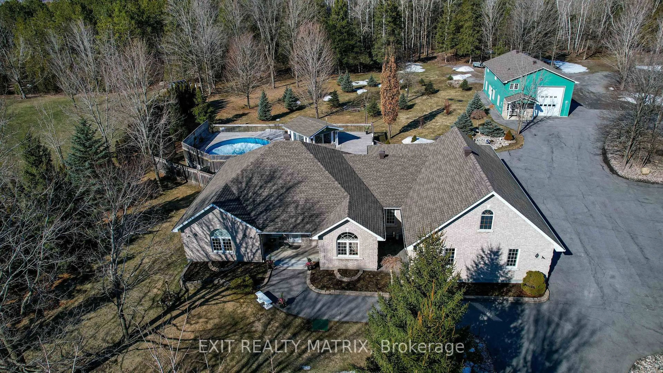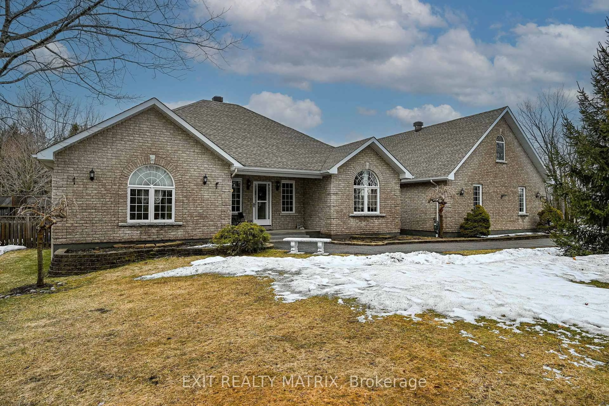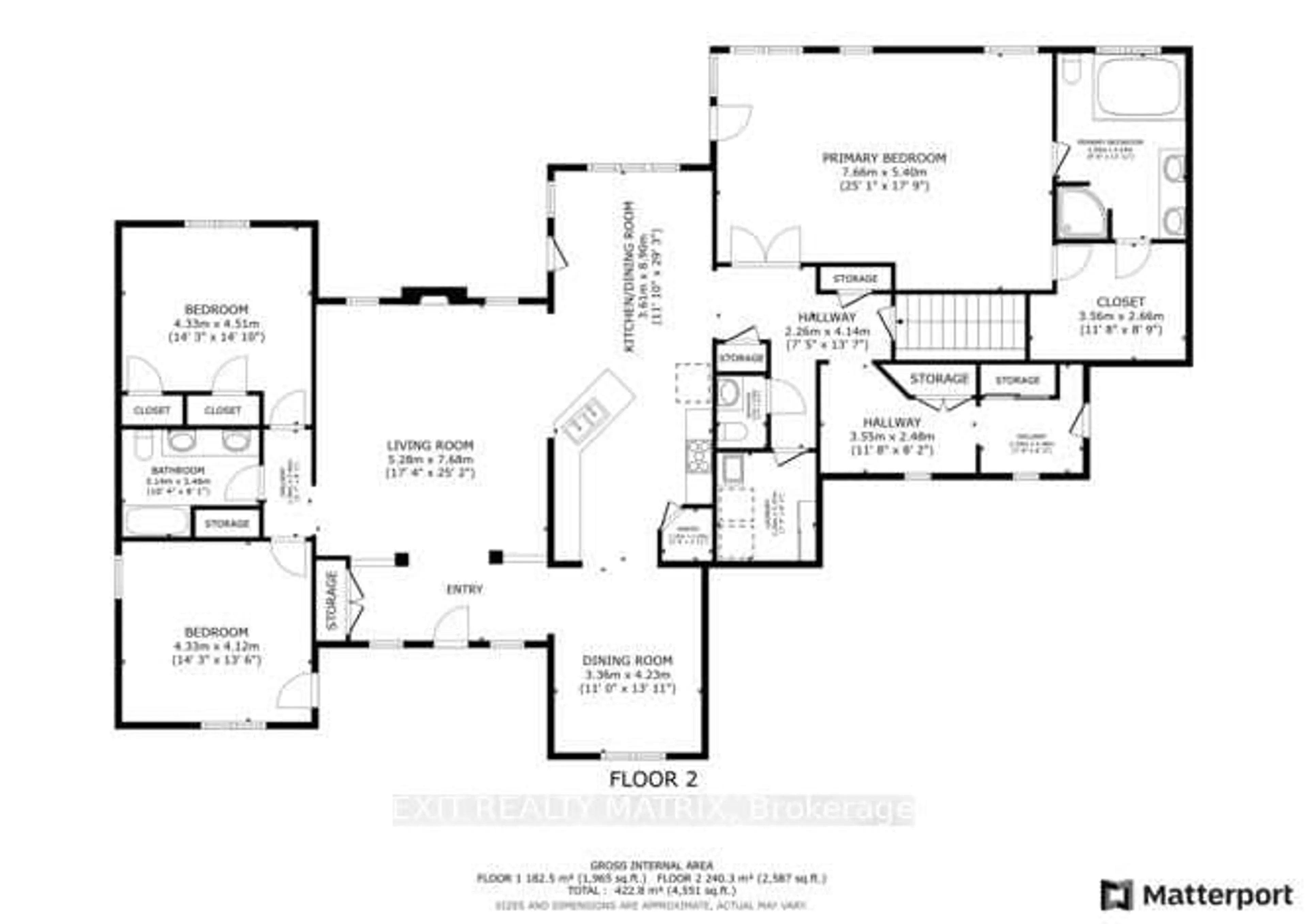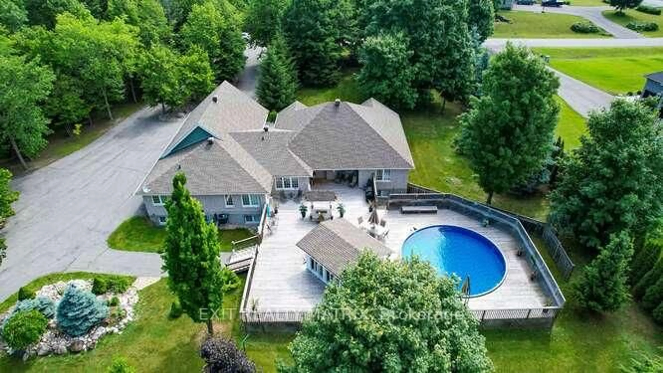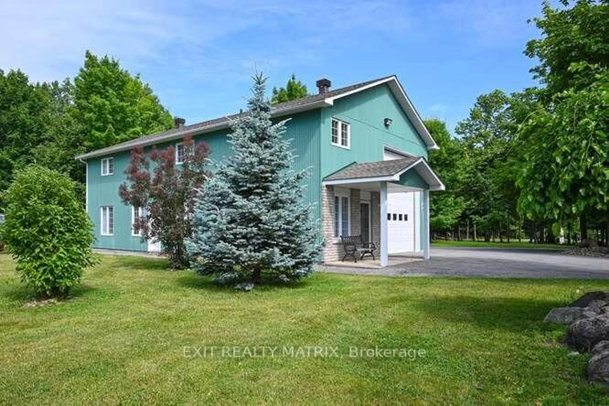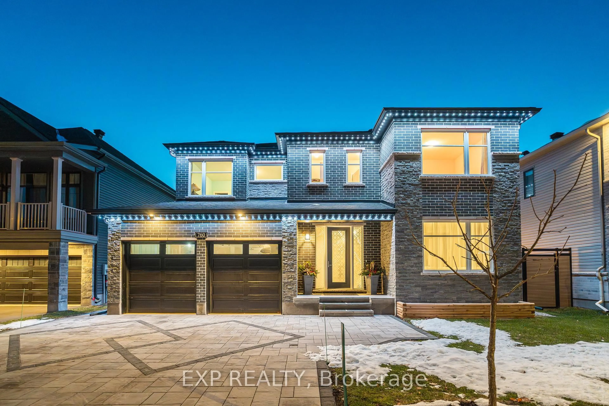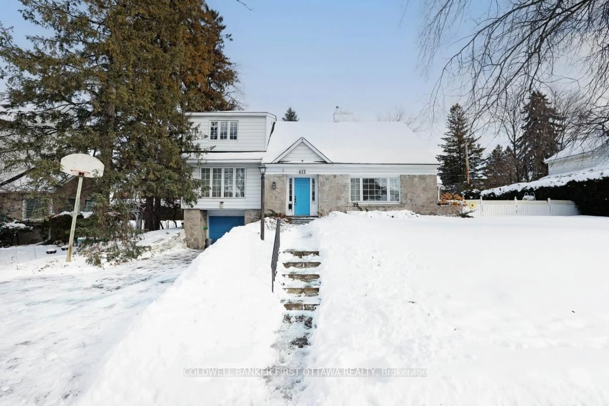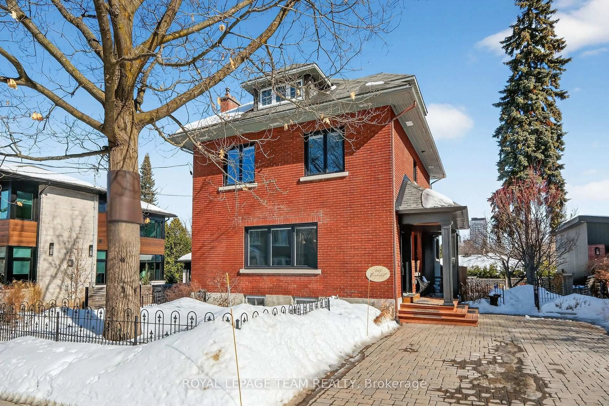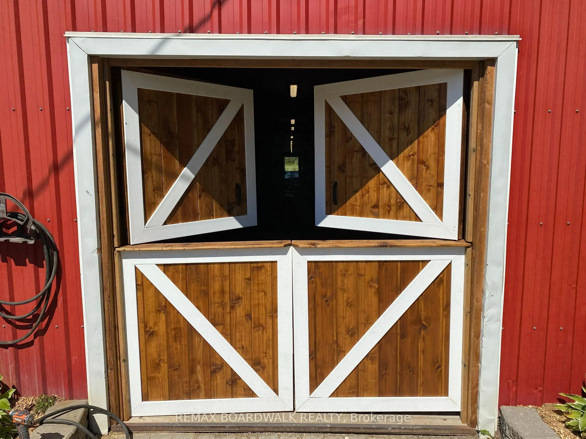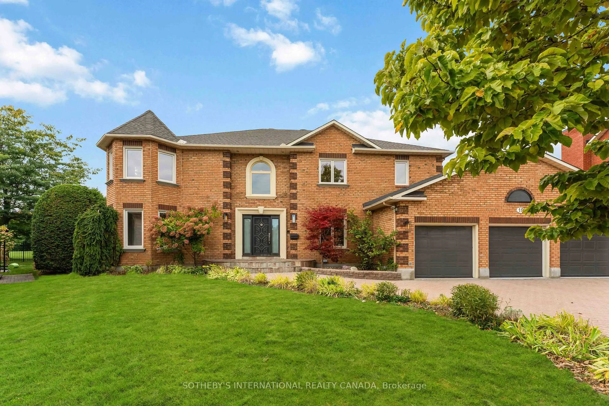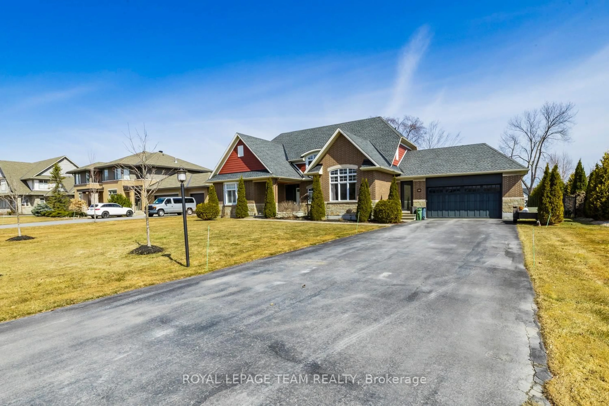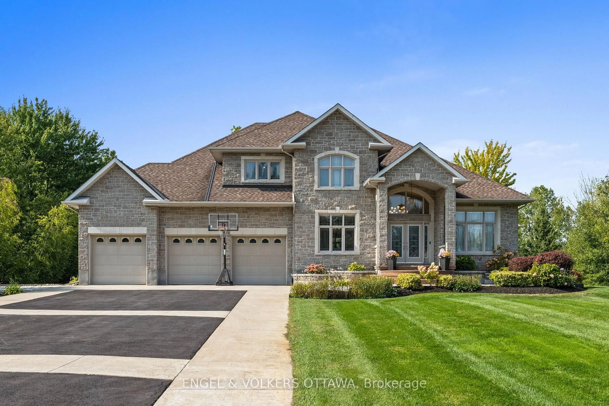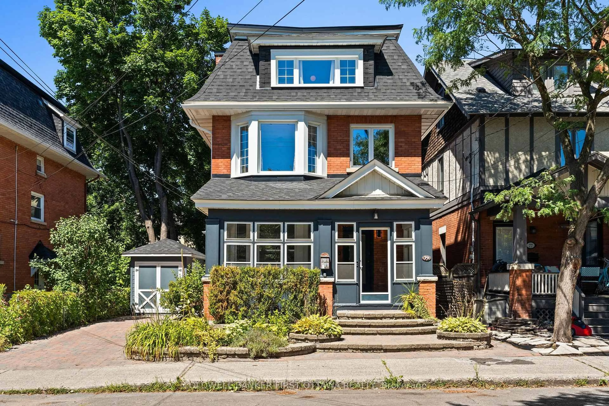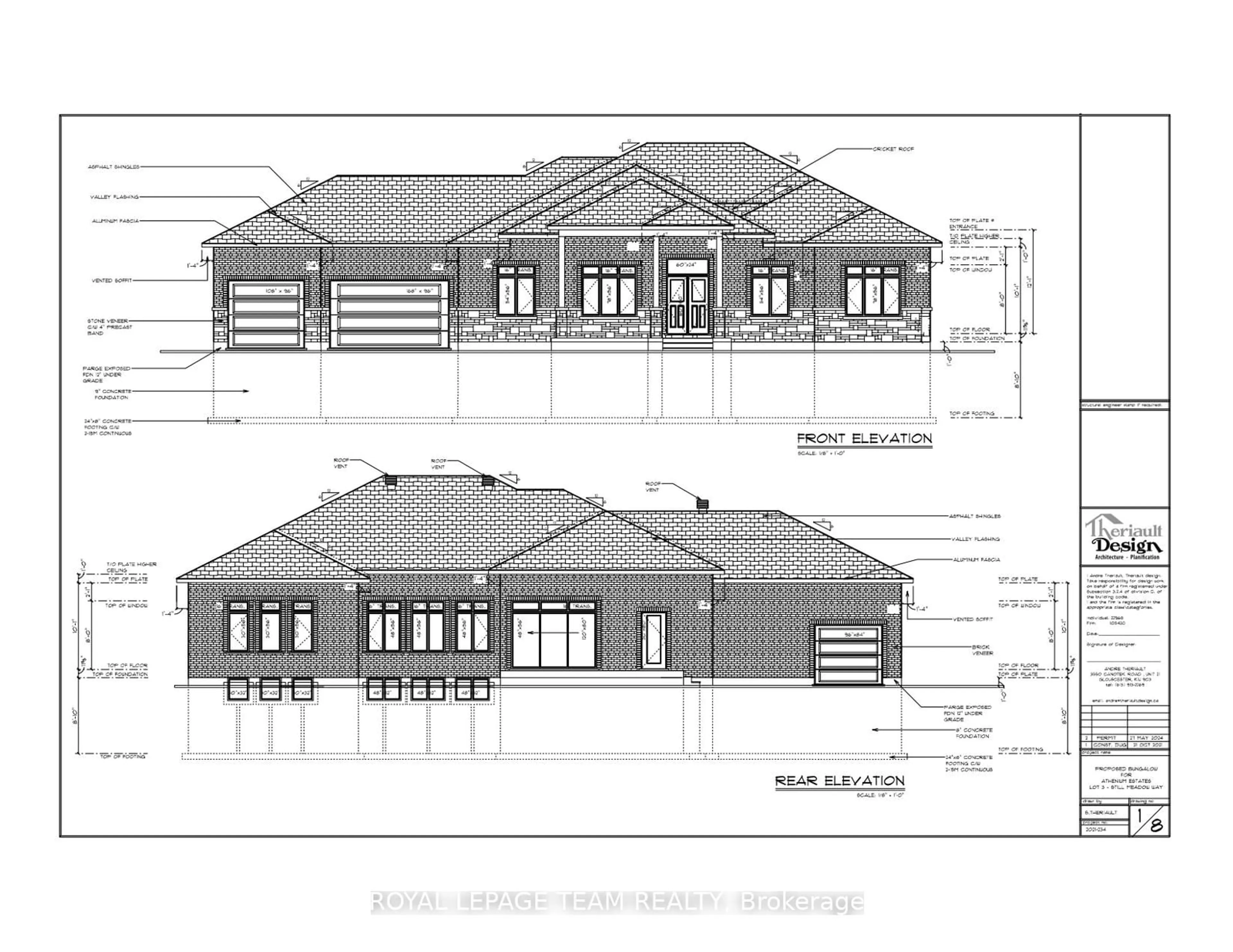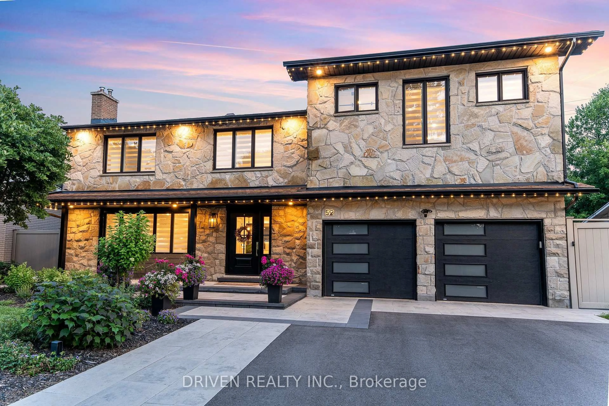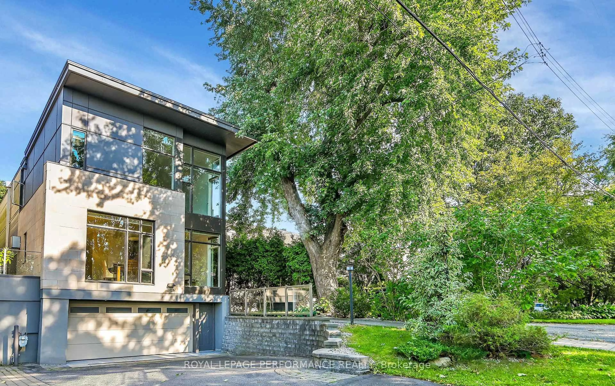2573 Mitchell St, Metcalfe, Ontario K0A 2P0
Contact us about this property
Highlights
Estimated valueThis is the price Wahi expects this property to sell for.
The calculation is powered by our Instant Home Value Estimate, which uses current market and property price trends to estimate your home’s value with a 90% accuracy rate.Not available
Price/Sqft$513/sqft
Monthly cost
Open Calculator
Description
Welcome to 2573 Mitchell Street, a beautifully maintained all-brick bungalow set back on a private 1.9-acre lot surrounded by mature trees and thoughtfully designed rock gardens. Pride of ownership is evident throughout the property, both inside and out.The backyard is a true retreat, ideal for entertaining and family gatherings, featuring a spacious deck, pavilion, tiki bar, fire pit, and a brand-new above-ground pool (2025). Dusk-to-dawn lighting enhances the outdoor space, creating a warm and inviting atmosphere well into the evening.Inside, the home offers a functional and flexible layout well-suited for multi-generational living. The main floor includes spacious bedrooms, a private primary suite with ensuite and deck access, and an open-concept living, dining, and kitchen area designed for everyday comfort and connection.The fully finished basement provides excellent potential for an in-law suite, complete with a walk-out to the backyard, a bedroom, bathroom, and an unfinished area already plumbed for a future kitchen, offering endless possibilities for extended family or private living space.At the rear of the property, a large detached garage with high doors includes its own water and septic system, an office, bathroom, and loft space, making it ideal for a home-based business, workshop, hobbyist, or potential secondary dwelling (buyer to verify). This versatile property offers space, privacy, and flexibility rarely found, just minutes to Metcalfe and a short drive to Greely and Osgoode, 35 mintutes to downtown Ottawa, 20 minutes from Ottawa airport.
Property Details
Interior
Features
Main Floor
Foyer
4.652 x 1.087Living
5.59 x 5.212nd Br
4.104 x 4.228Laundry
2.2 x 2.44Exterior
Features
Parking
Garage spaces 2
Garage type Attached
Other parking spaces 28
Total parking spaces 30
Property History
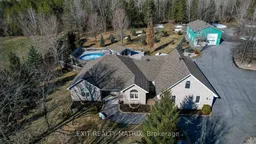 50
50