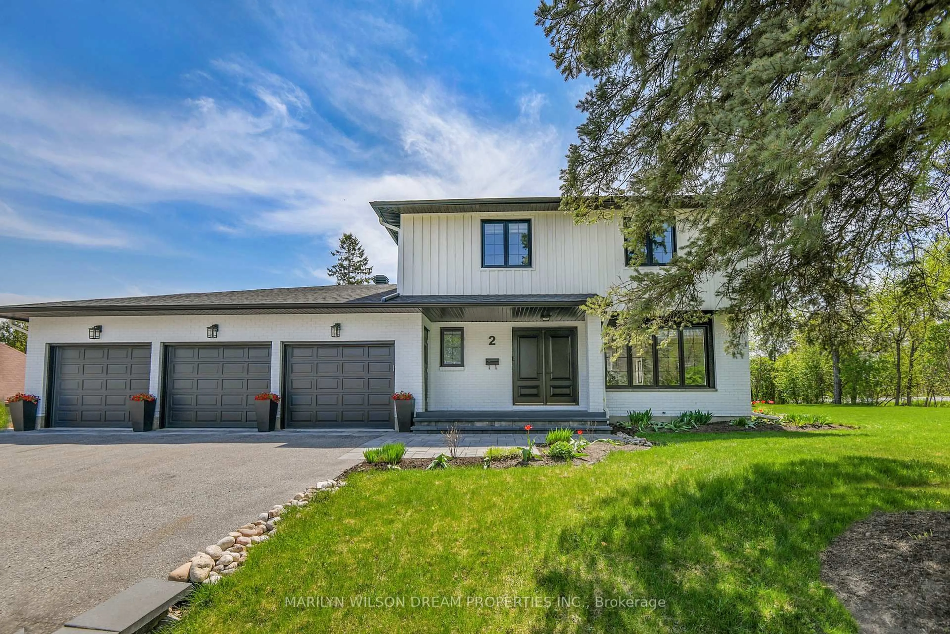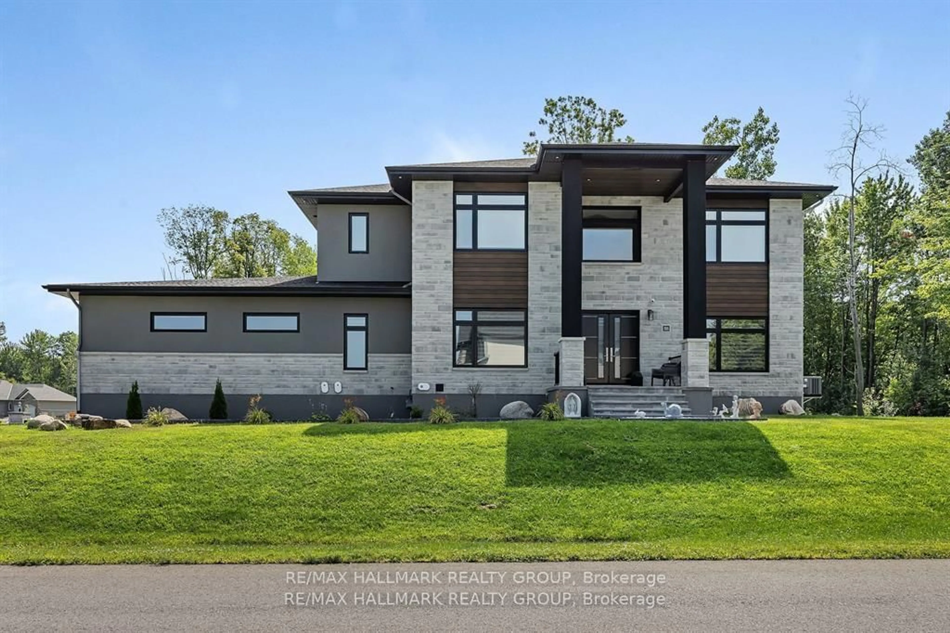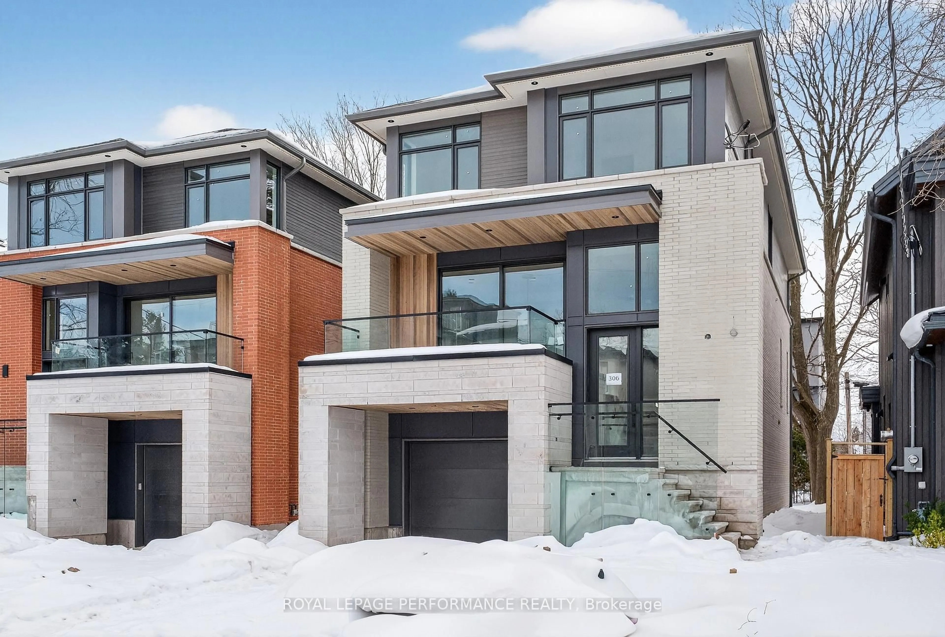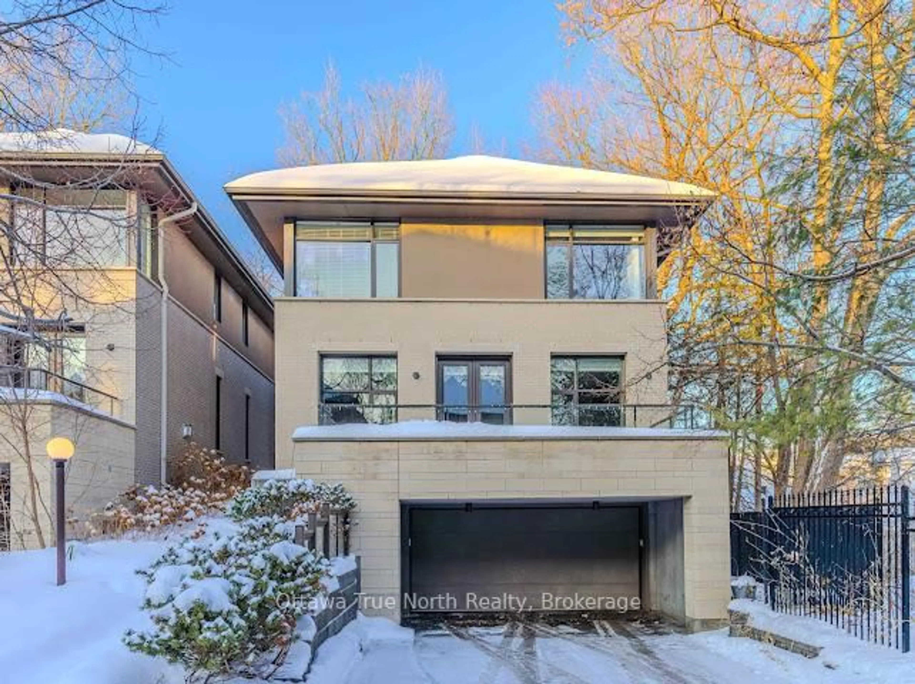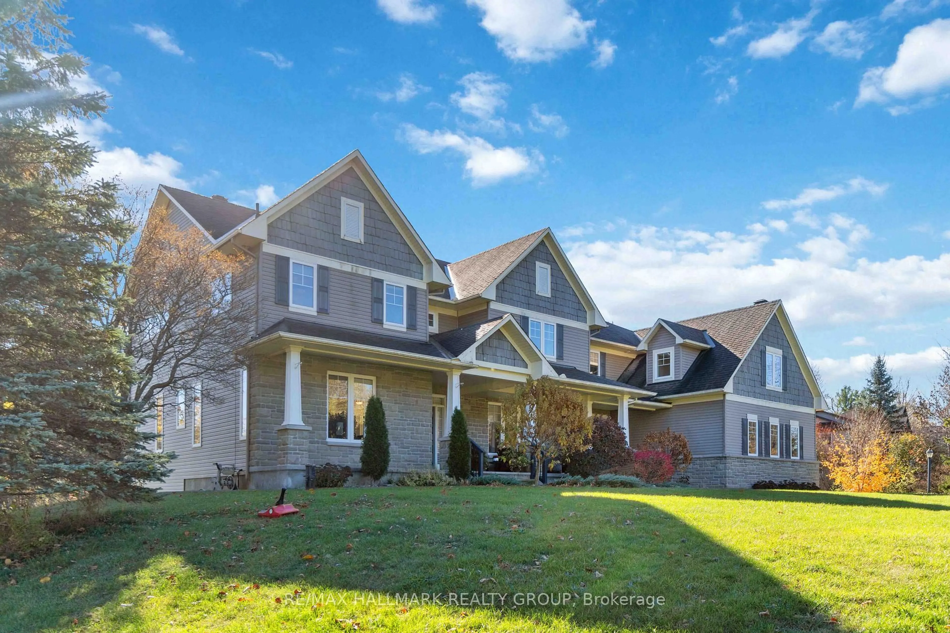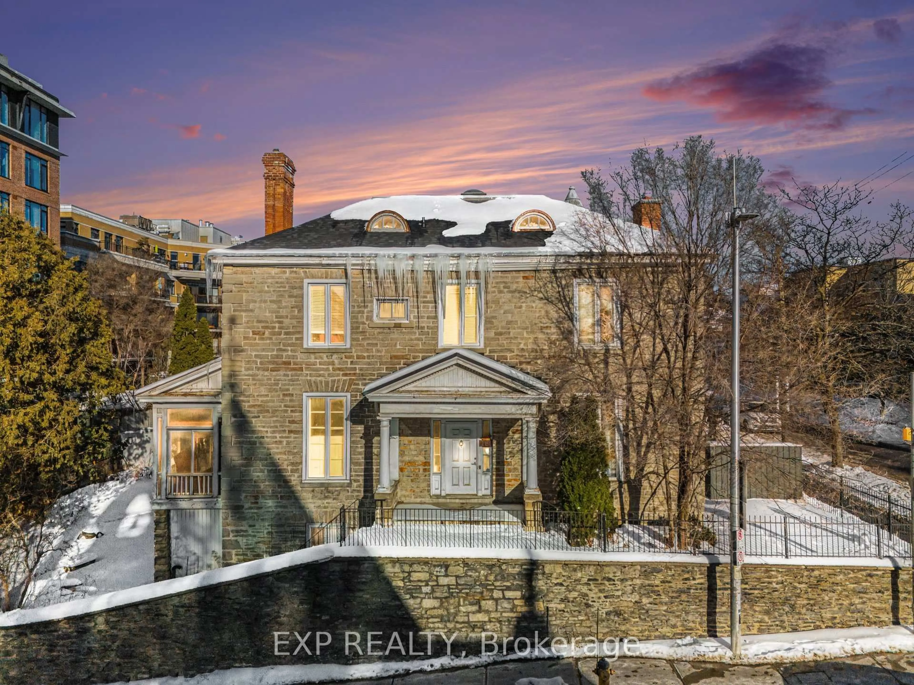Situated on over an acre in a sought-after Emerald Links, this exceptional 4+1 bedroom home offers space, luxury, and unmatched outdoor living. This beautifully upgraded kitchen is the heart of the home, featuring high-end finishes, modern appliances, and a spacious layout designed for both everyday living and entertaining. Sleek countertops, custom cabinetry, and stylish lighting add a touch of elegance, while the large walk-in pantry provides ample storage space for all your cooking essentials and more. Whether you're preparing family meals or hosting guests, this kitchen combines functionality and luxury in a space you'll love spending time in. The expansive primary suite features a spa-like ensuite with a relaxing jacuzzi tub and a spacious walk-in closet. Designed with comfort in mind, the home includes a fully finished lower level with heated floors throughout and a massive walk-out basement that boasts a large gym, additional living space, and endless potential for entertaining. Step outside to a full concrete deck that overlooks a beautifully designed fire pit area perfect for relaxing evenings or hosting gatherings. The property also includes a fully constructed shed complete with a garage door, ideal for extra storage, a workshop, or hobby space. With its blend of upscale features and serene surroundings, this home is a true retreat.
Inclusions: Cooktop, Built/In Oven, Microwave, Dryer, Washer, Refrigerator, Dishwasher, Hot Water Tank, Premium Central Vac
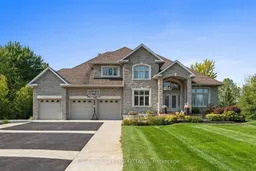 50
50

