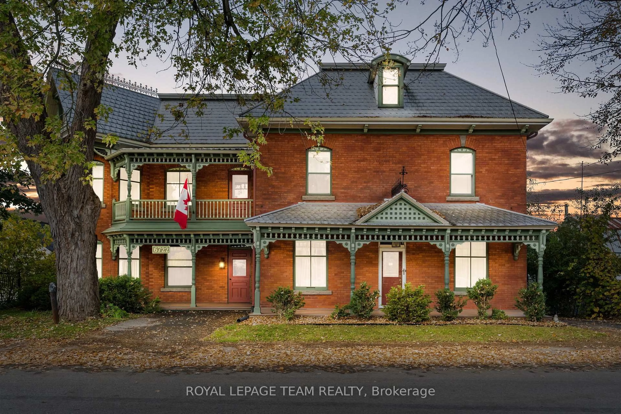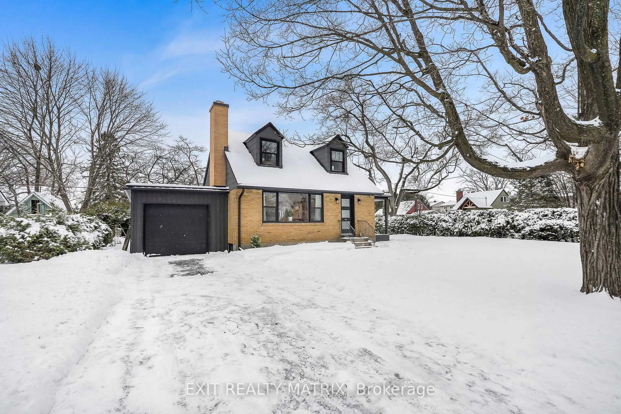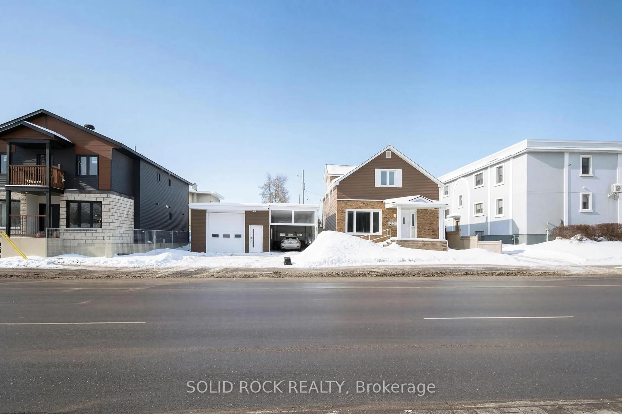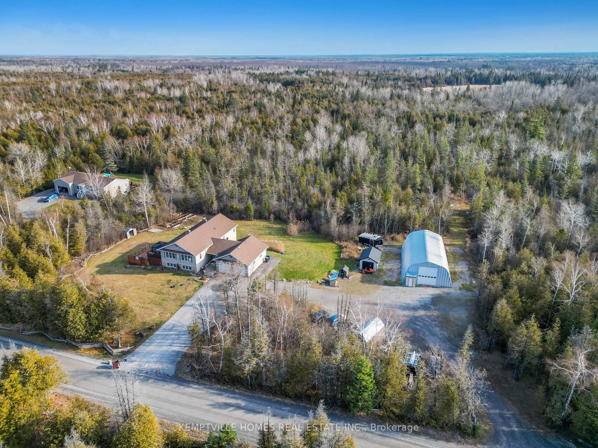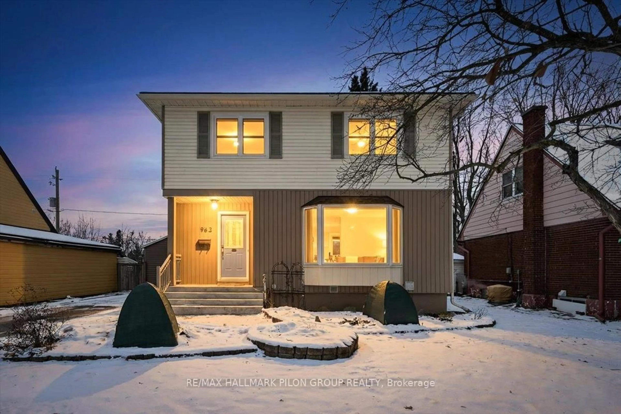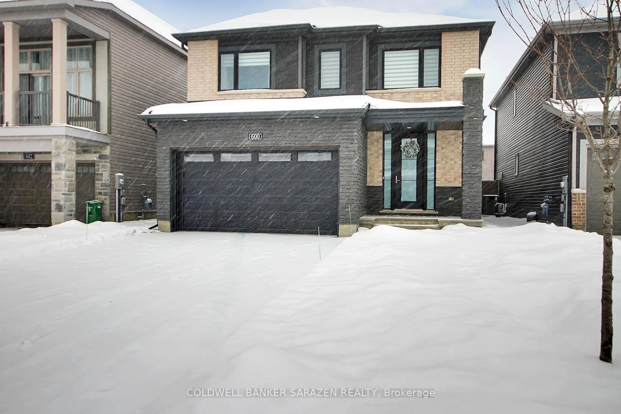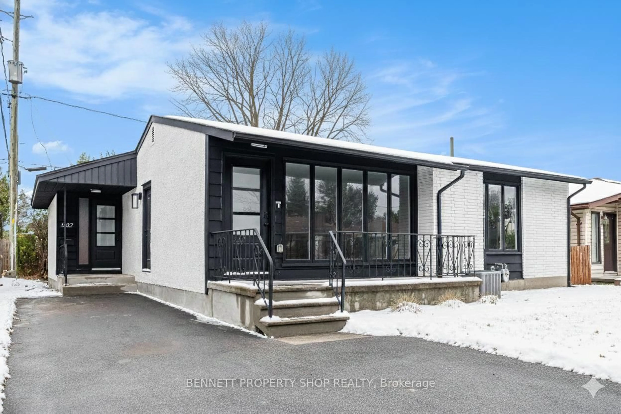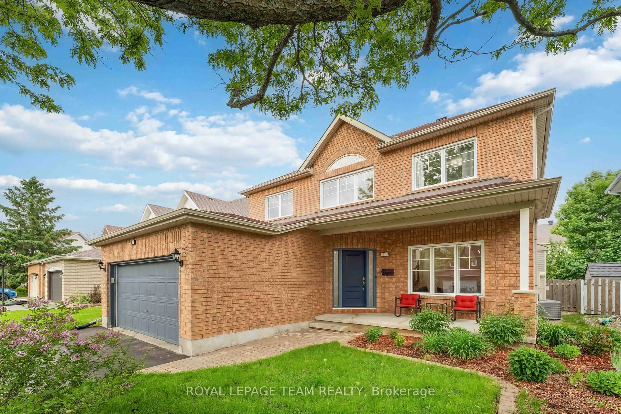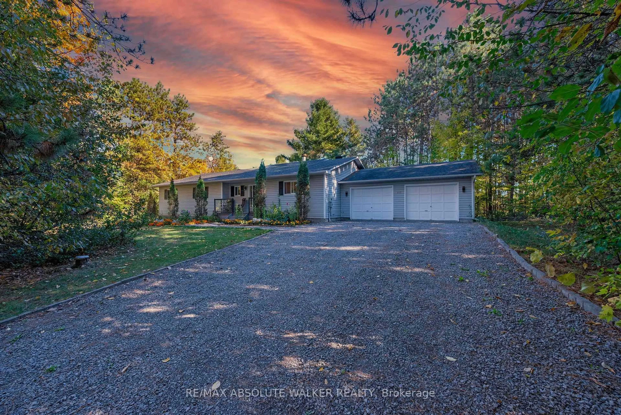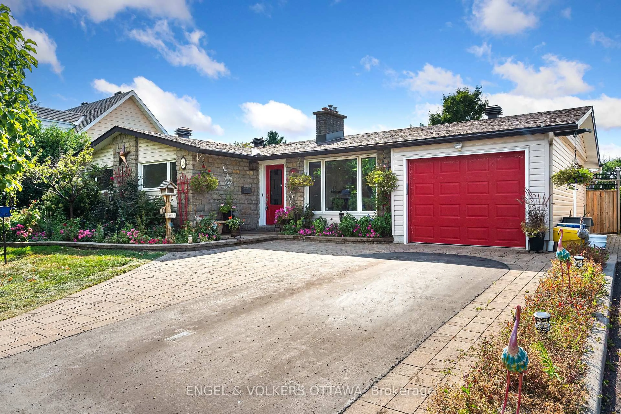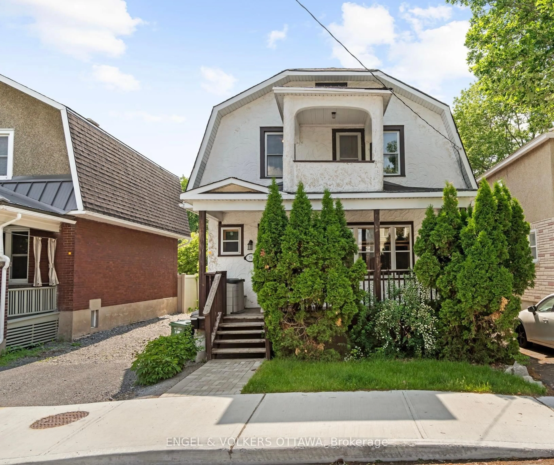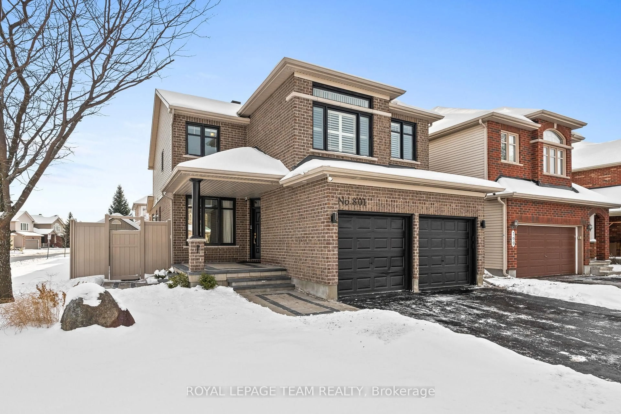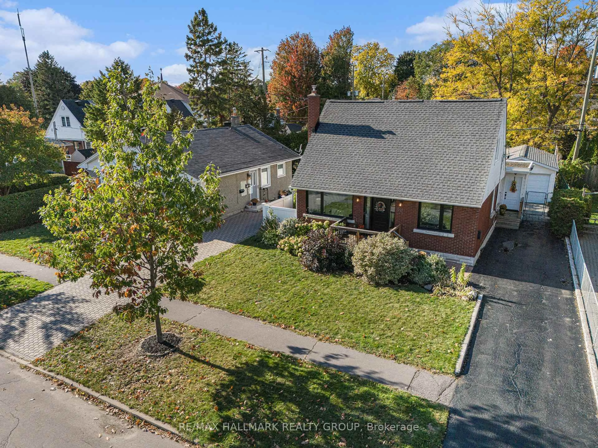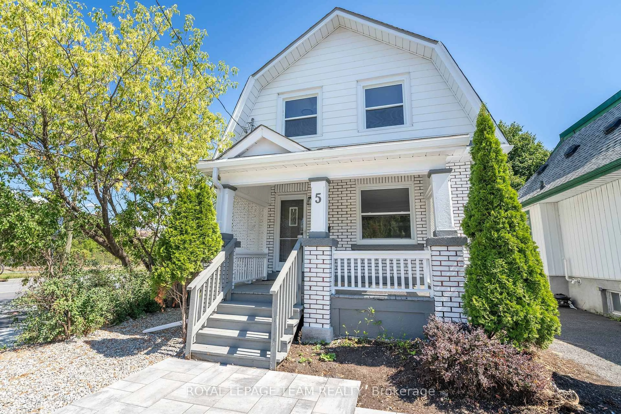Stylish, fully renovated home in the heart of Hintonburg! Located in one of Ottawas most vibrant and walkable neighbourhoods, this beautifully updated 3-bed, 2-bath single-family home blends modern design with everyday functionality. The main floor has been completely recreated in a GOHBA nominated renovation by StyleHaus Interiors. Featuring a sophisticated open-concept layout, the kitchen boasts custom millwork, and a large quartz waterfall peninsula. With high-end appliances such as Fisher Paykel and Miele, as well as fixtures by Restoration Hardware, Brizo, and Hinkley, this space is perfect for both entertaining and refined daily living. A stunning powder room was also added, with DXV wall hung toilet and custom wallpaper. The flooring has been re-levelled on both the main and second level, with new subfloors and white oak hardwood flooring, while much of the original trim, railings, and doors have been kept to maintain its century old character. The main level gives plenty of space for dining and living, while a separate den is found off the kitchen - perfect for an office or kids play space. Upstairs, you'll find three generous bedrooms, including a spacious primary and second bedroom, each outfitted with wall-to-wall custom closets. The main bathroom impresses with luxury fixtures by DXV and CB2, custom cabinetry, and thoughtful finishes. Hudson Valley Lighting fixtures in the primary bedroom, and Hunter Douglas window treatments throughout complete the look.The basement offers excellent storage space, along with the detached garage, while the private backyard with a three season flowering garden is ideal for outdoor enjoyment. The front yard has been professionally landscaped as well. Complete electrical, plumbing, and ductwork updates have been done, along with newer siding, windows, roof, and HVAC systems. All of this just steps from shops, cafes, restaurants, and parks, as well as Connaught PS, and nearby French primary and English middle schools.
Inclusions: Refrigerator, Stove, Hood Fan, Dishwasher, Microwave, Washer & Dryer, All Blinds & Window Treatments, All Light Fixtures, All Bathroom Vanity Mirrors, Freezer in Basement.
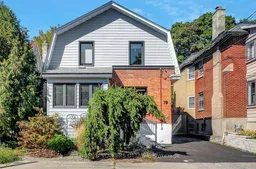 44Listing by trreb®
44Listing by trreb® 44
44

