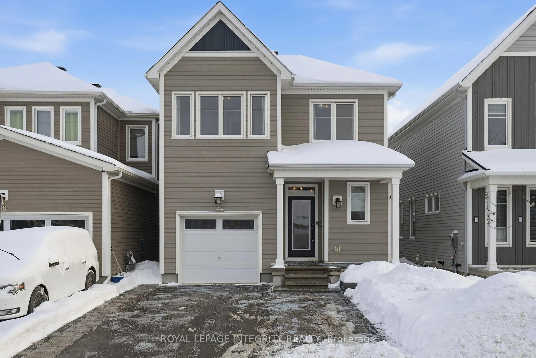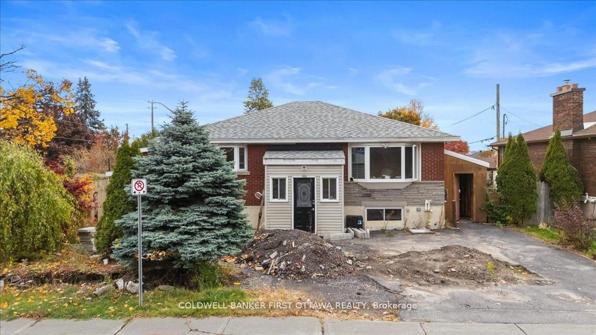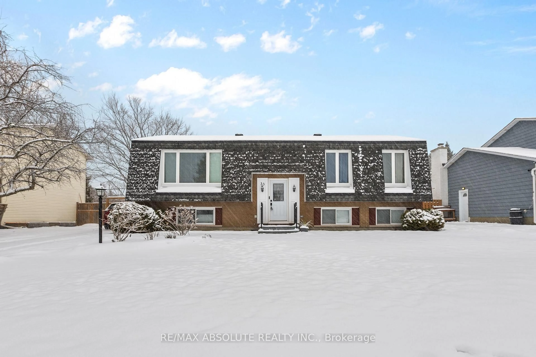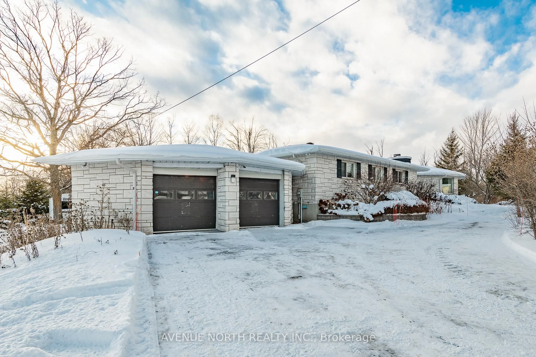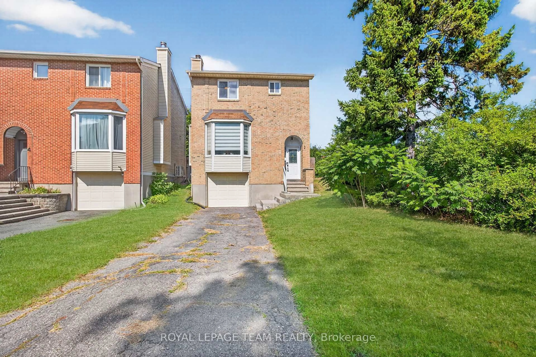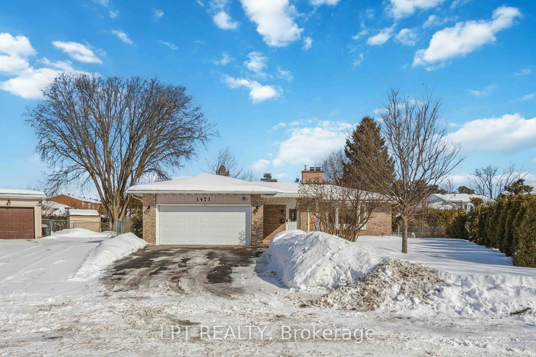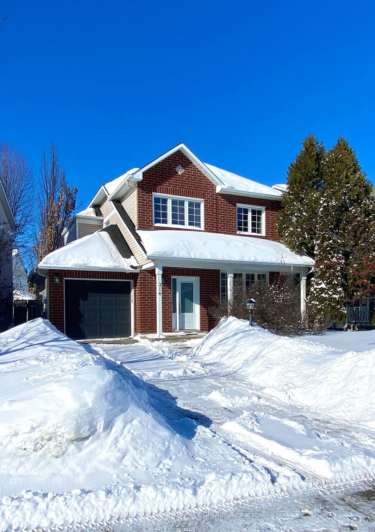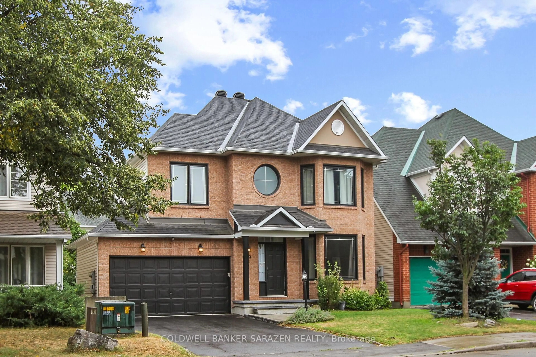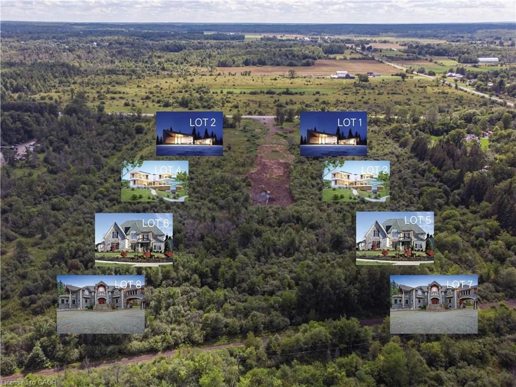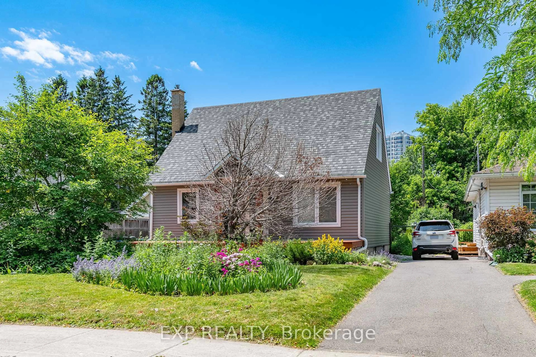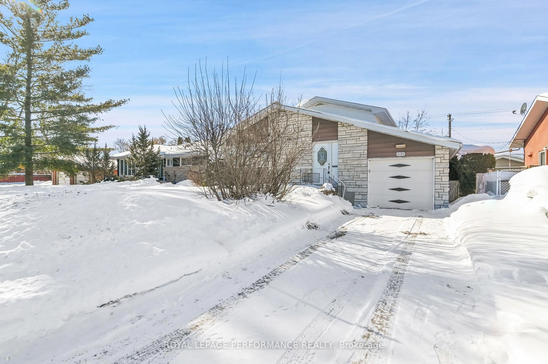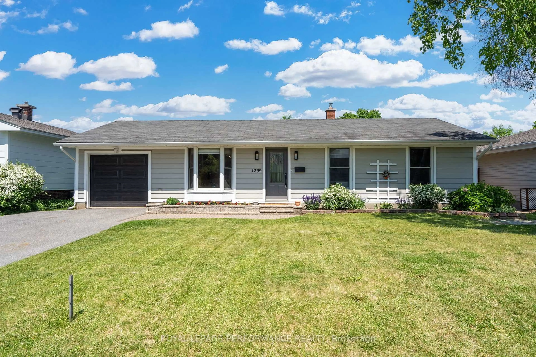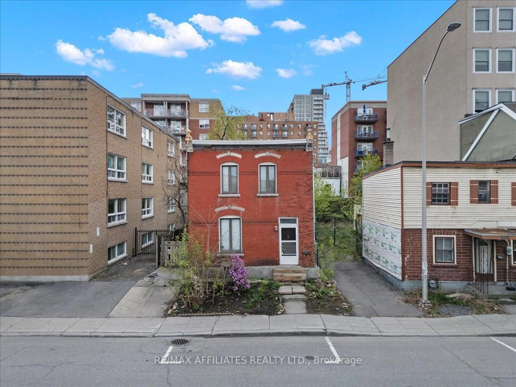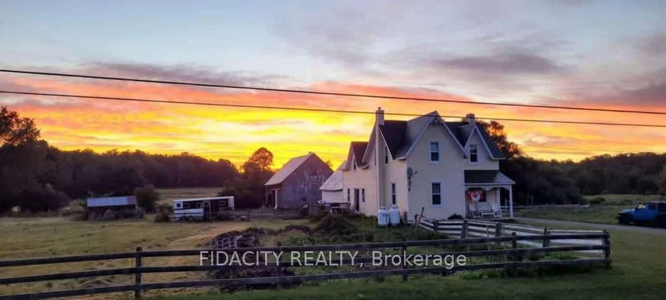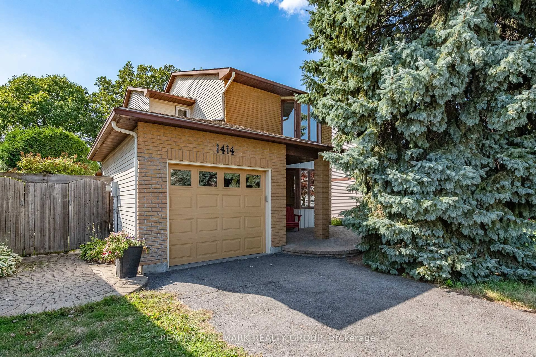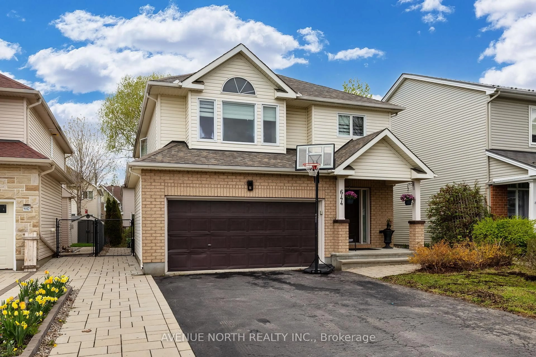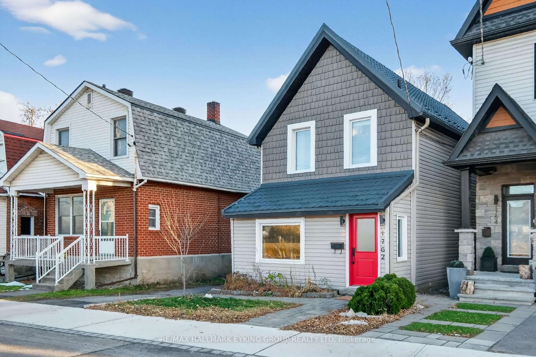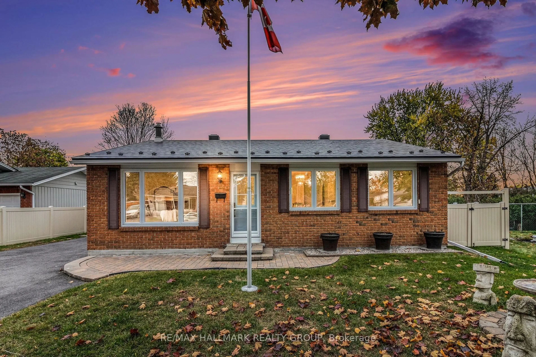Stunning 3 bedroom, 2 bathroom home in Elmvale Acres. Great location on a quiet street. Close to schools, parks, shopping, public transit, CHEO, General Hospital and so much more. Loads of updates including roof 2023, majority of windows & exterior doors 2023, furnace and a/c for the home and the garage 2020. The main level features a spacious living area with large south facing windows, eating area, powder room, 3rd bedroom/office, a large addition which is currently set up for a dining area but could be a second living space, and a gorgeous chefs kitchen with copious amount of cabinet and counter space. The upper level has a tastefully updated full bathroom and 2 generous sized bedrooms. Lower level is partially finished and has laundry, utility room, great space for a home gym. The detached garage is fully insulated, heated, & cooled. Currently it is utilized as a workshop, but the options are plentiful and could be converted to a man cave extraordinaire, or a studio, home gym etc. Schedule B to accompany all offers, 24 Hours irrevocable on all offers.
Inclusions: Refrigerator, Stove, Dishwasher, Microwave/Hood Fan, Washer, Dryer, Shed
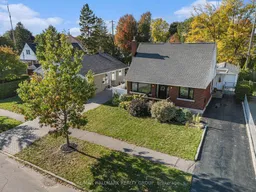 31
31

