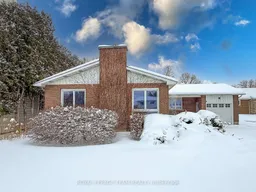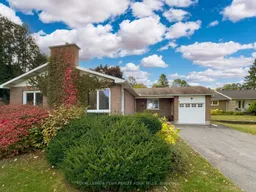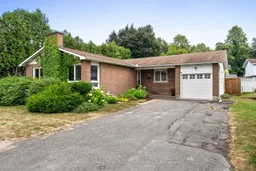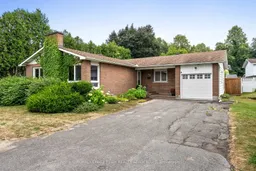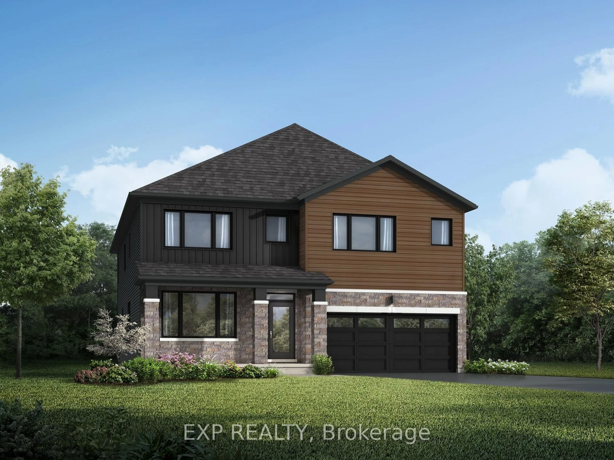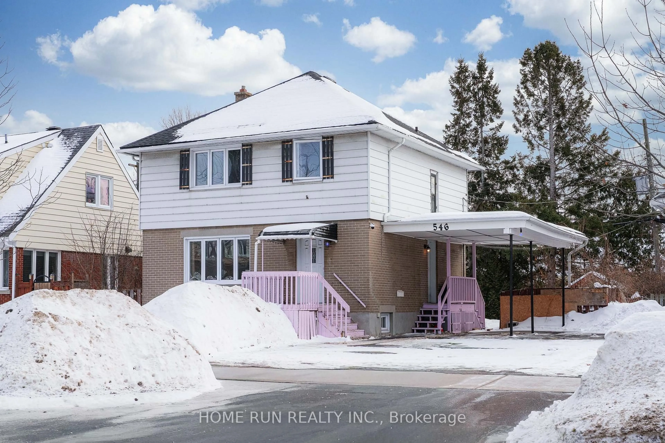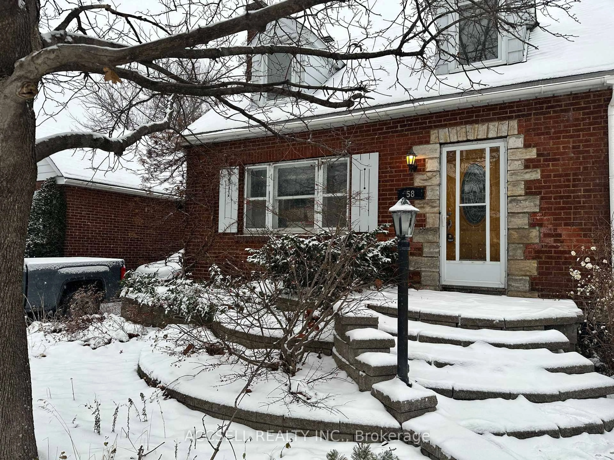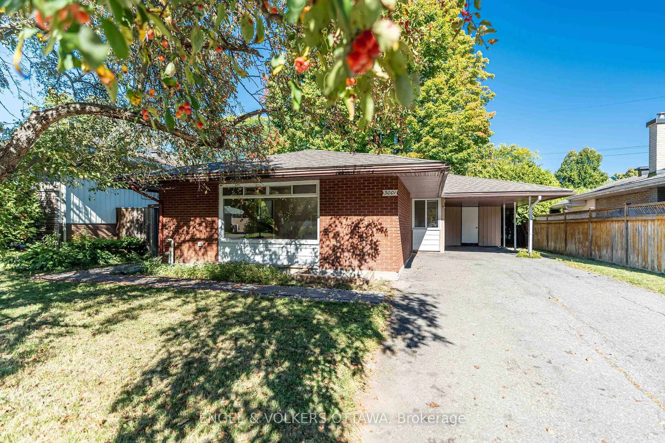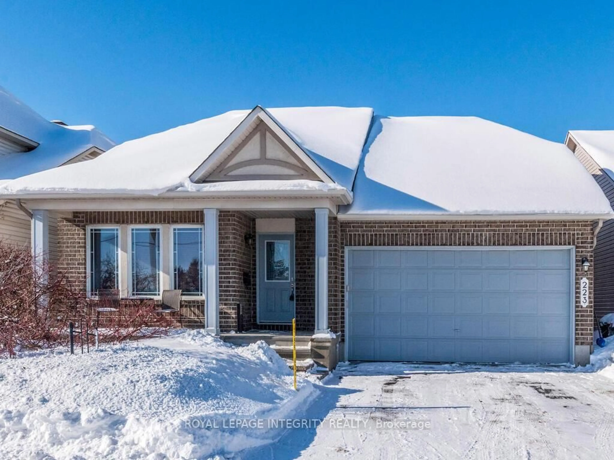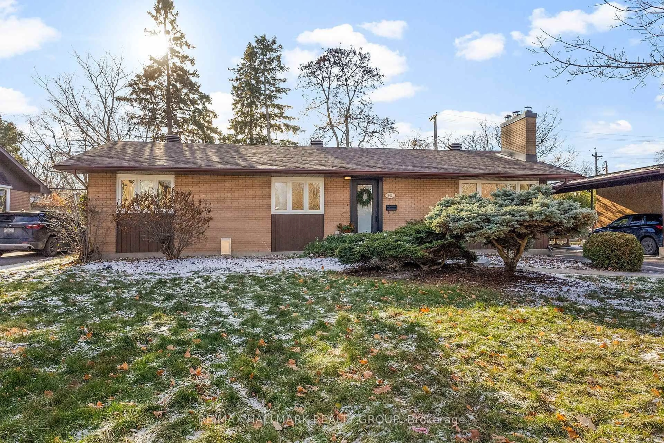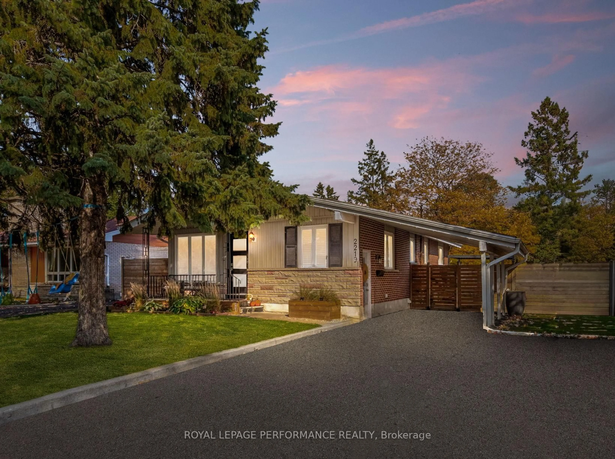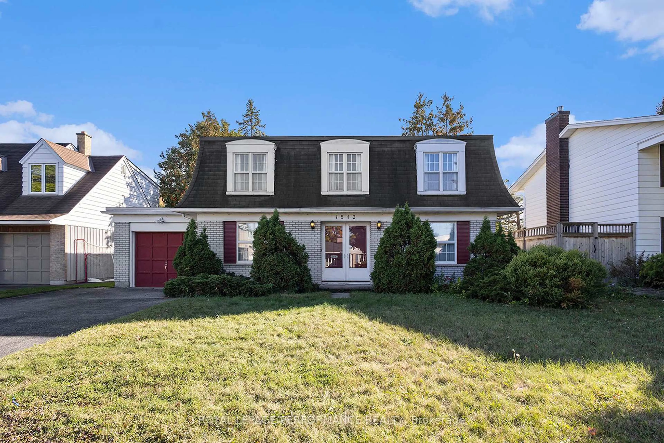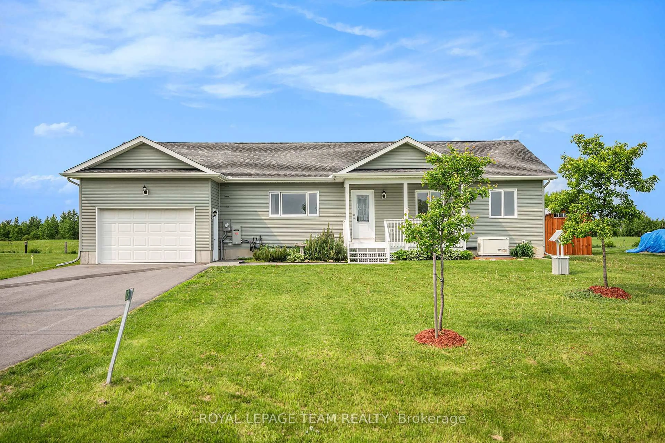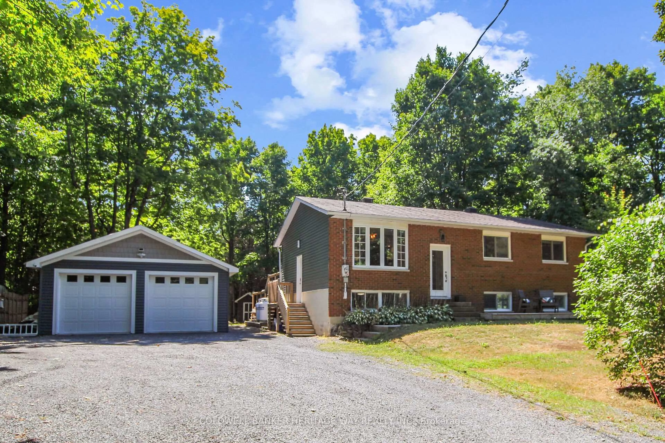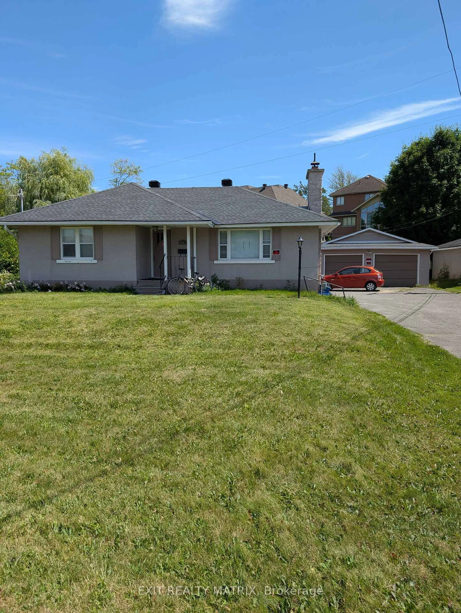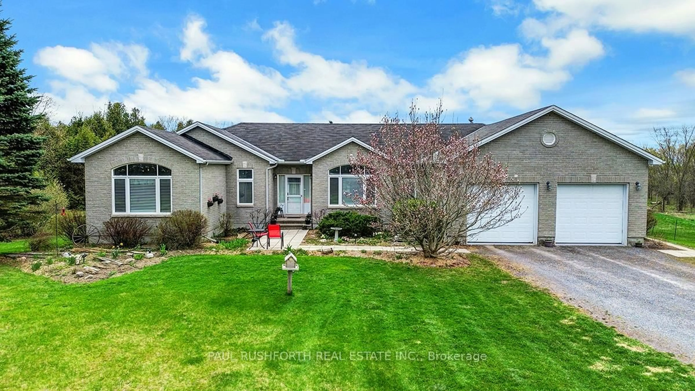Welcome to this beautifully updated 3-bedroom, 3-bathroom bungalow set on a generously sized landscaped lot in a well-established, family-friendly neighbourhood. Thoughtfully refreshed and move-in ready, this home offers the ideal balance of style, space, and everyday functionality, all within close proximity to top-rated schools, recreation centres, parks, shopping, transit, and the shoreline of Mooney's Bay. Step inside to a bright, open-concept layout where hardwood floors flow seamlessly through the living and dining areas. A striking stone-surround gas fireplace anchors the space, creating a warm and inviting atmosphere perfect for quiet evenings or hosting family and friends. The spacious eat-in kitchen is designed for real life, offering ample prep space, excellent storage, and effortless access to the backyard, ideal for summer BBQs and outdoor entertaining. All three bedrooms are generously proportioned, including a primary retreat featuring its own private 2-piece ensuite and direct walkout to the backyard - a rare and convenient feature whether you're enjoying a morning coffee outdoors or stepping inside after a swim. The finished lower level expands your living space with an oversized recreation room ready to adapt to your needs - think movie nights, a home gym, playroom, or games area. A full bathroom, dedicated laundry space, and abundant storage complete this highly functional level. Step outside to discover a private, fully fenced backyard designed for making memories. The sparkling inground pool and green space create the perfect setting for relaxing afternoons, lively gatherings, and endless summer enjoyment. Major updates provide peace of mind, including new flooring and fresh paint (2025), pool liner and sand filter (2025), furnace (2024), fence (2022), and roof (2013). Offering comfort, convenience, and a lifestyle buyers will immediately appreciate, this turnkey bungalow is ready to welcome its next chapter.
Inclusions: Fridge, Stove, Dishwasher, Hood Fan, Washer, Dryer, All Light Fixtures, All Drapery Tracks & Rods, Window Coverings, Gas Snow Blower, Gas Lawn Mower, Pool Equipment
