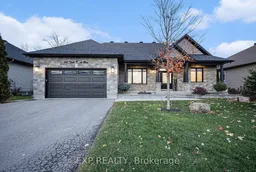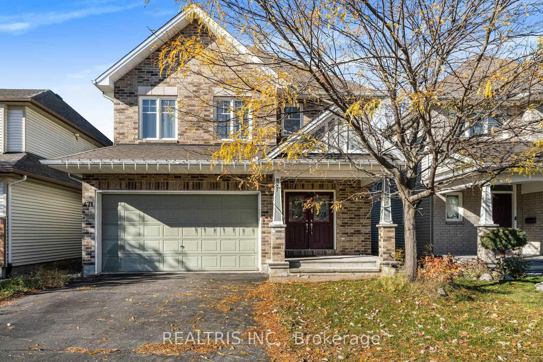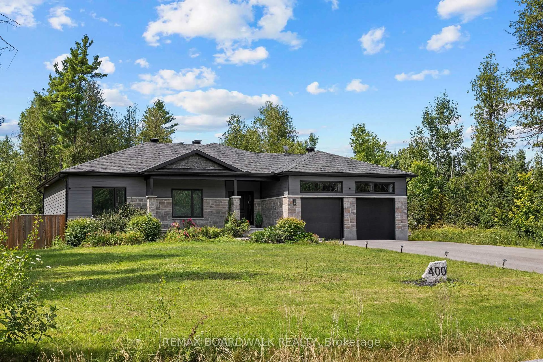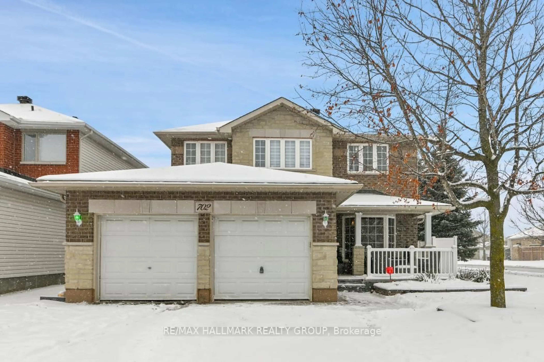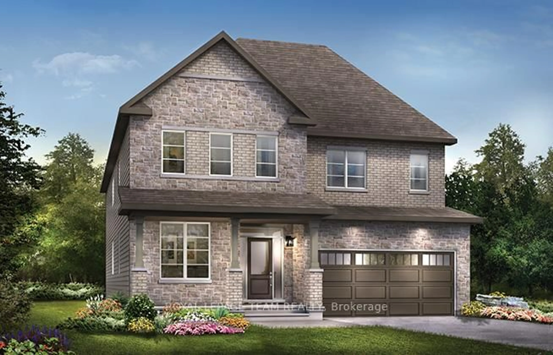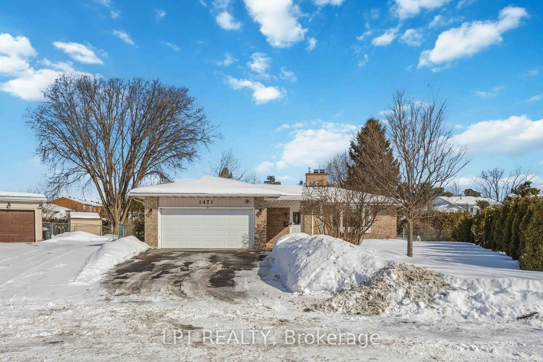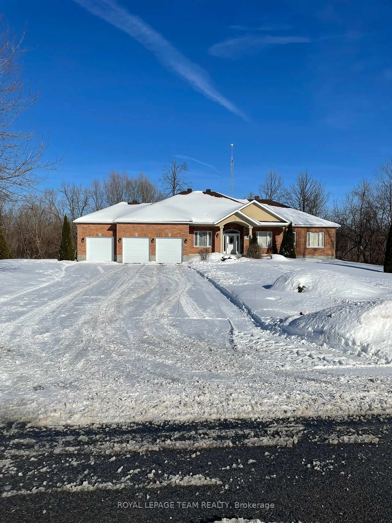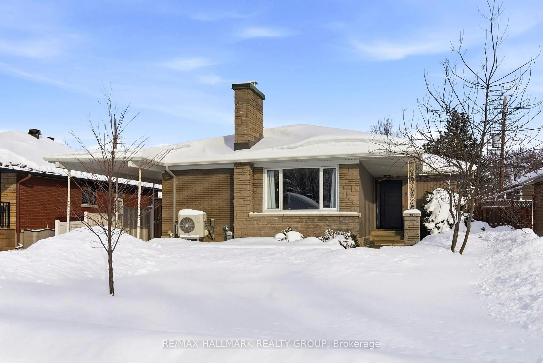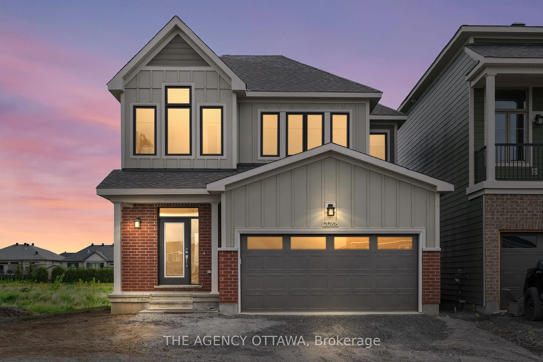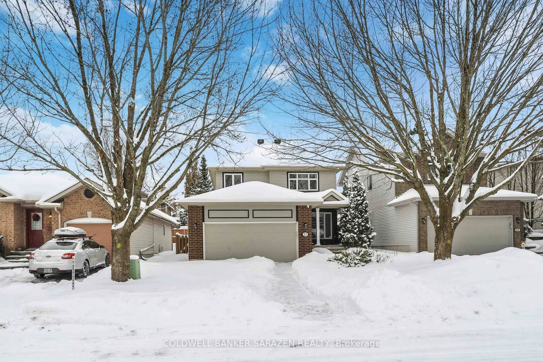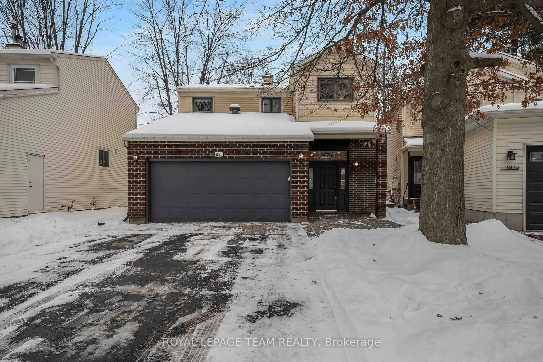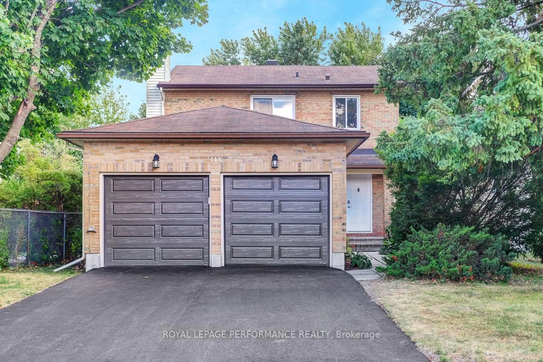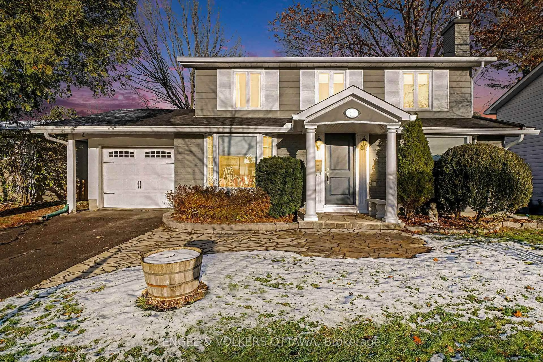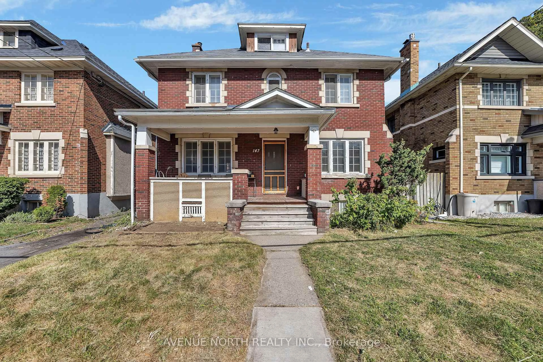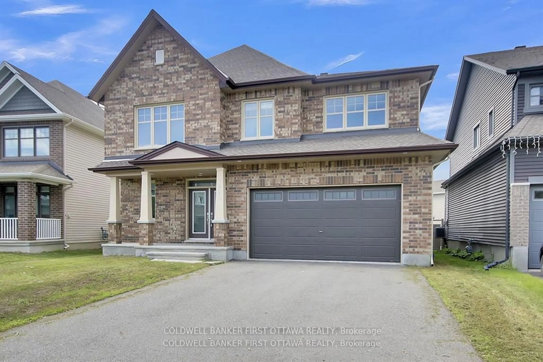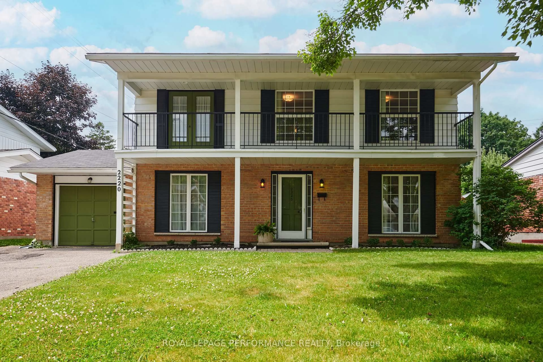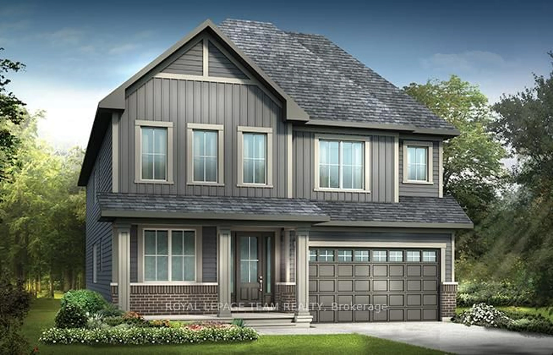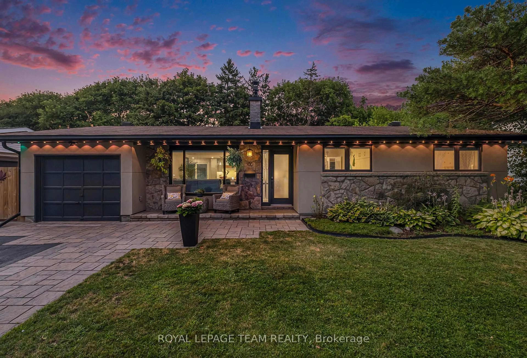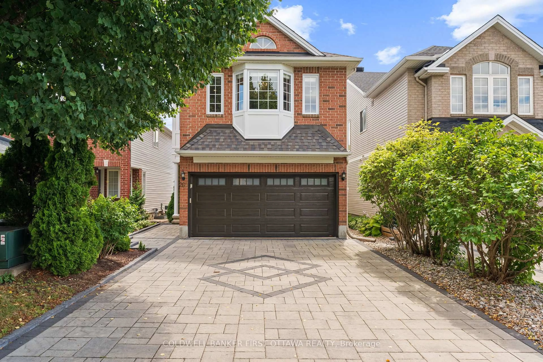This executive bungalow, built in 2020, blends modern sophistication with everyday comfort. Step into the heart of the home where a gourmet kitchen showcases quartz countertops, custom cabinetry, a built-in wine rack, high-end stainless steel appliances, and a welcoming breakfast island. An elegant dining room with recessed lighting and decorative wall paneling flows seamlessly into the bright living area, centred around a cozy gas fireplace with a quartz surround. The primary suite provides a peaceful retreat with a walk-in closet and luxurious spa-inspired ensuite. Two additional bedrooms and a beautifully appointed main bath complete the main level. Downstairs, the fully finished lower level offers generous space for recreation, entertainment, a guest bedroom, full bath, and ample storage. Practicality meets style in the heated and insulated garage with direct access to the laundry/mudroom. Outdoors, enjoy a private fenced yard with composite siding, professional landscaping, a spacious patio, and a maintenance-free covered deck-ideal for relaxing or entertaining. Book your showing today!
Inclusions: refrigerator, stove, dishwasher, microwave/hood fan, washer, and dryer, water treatment system, all lights, all window coverings
