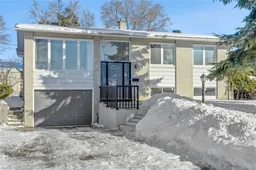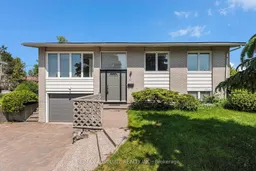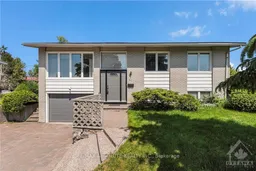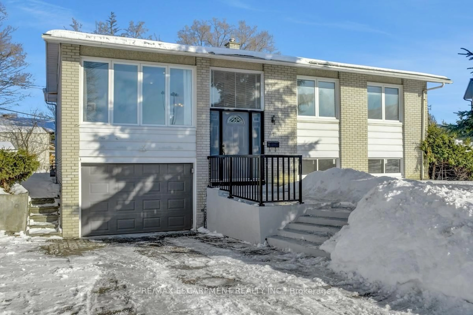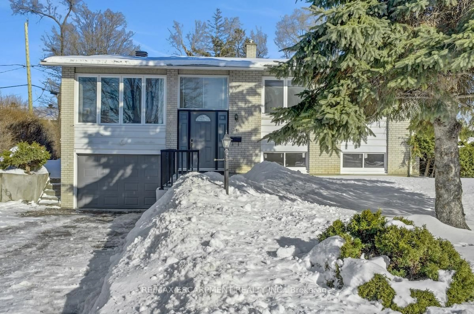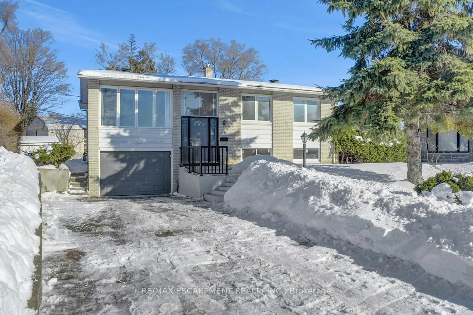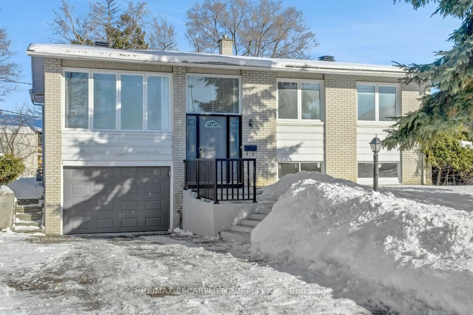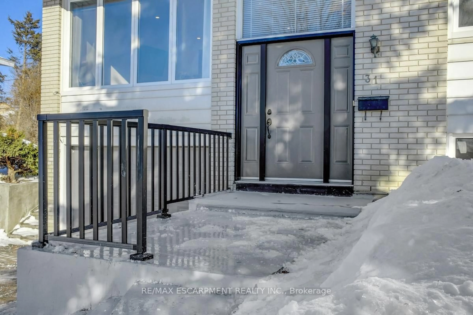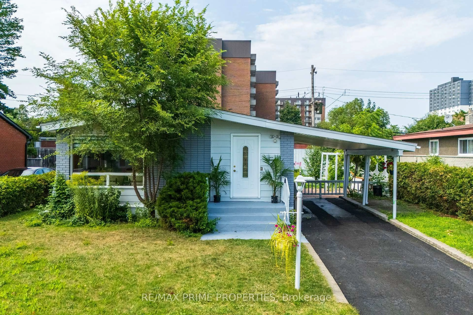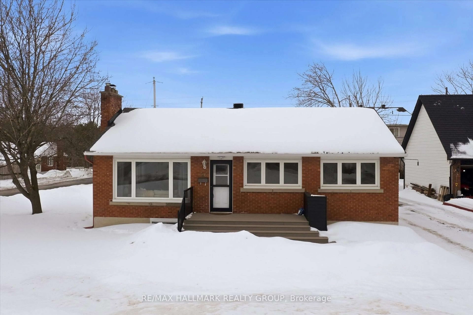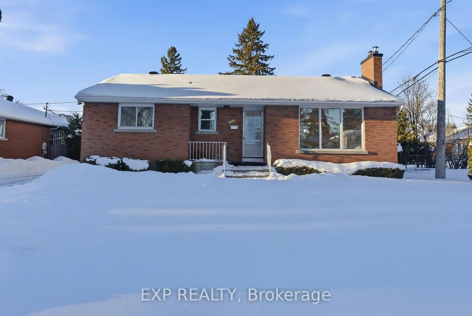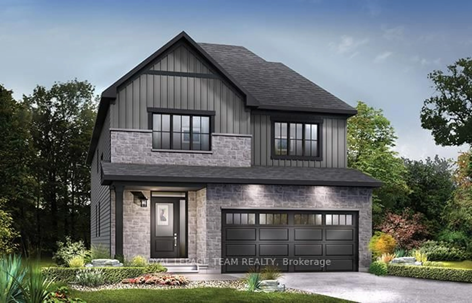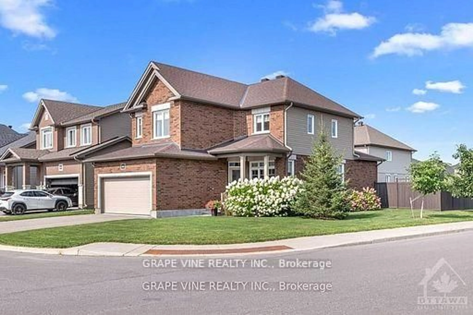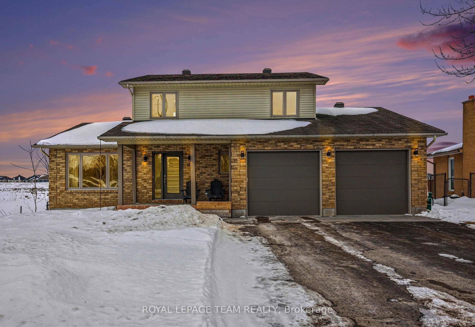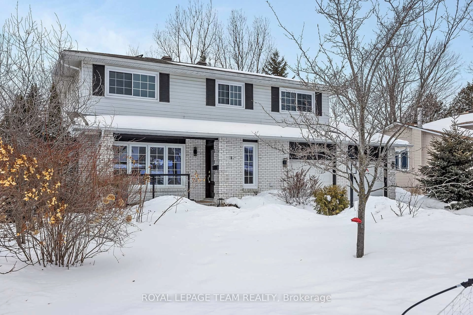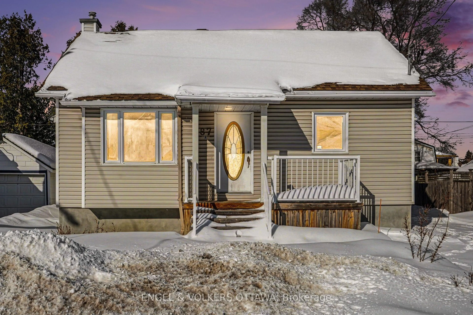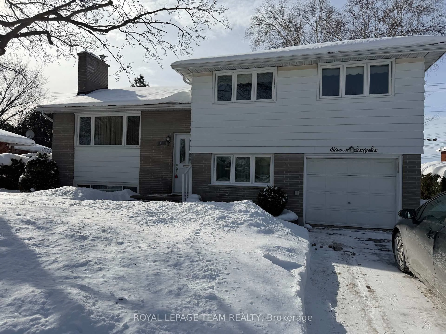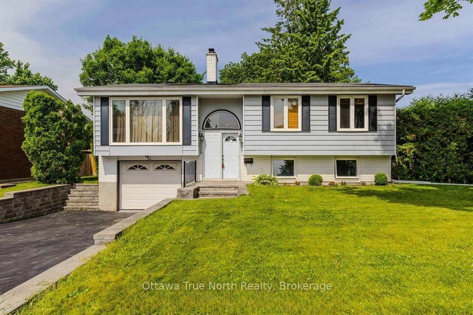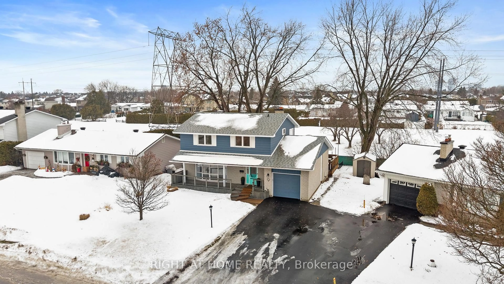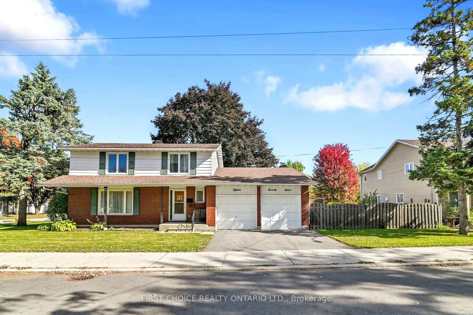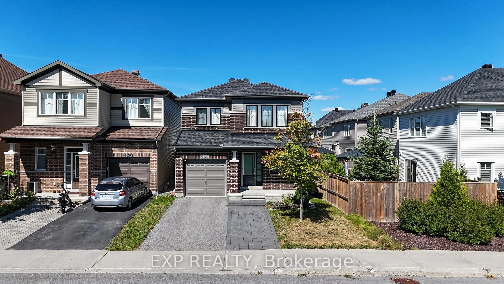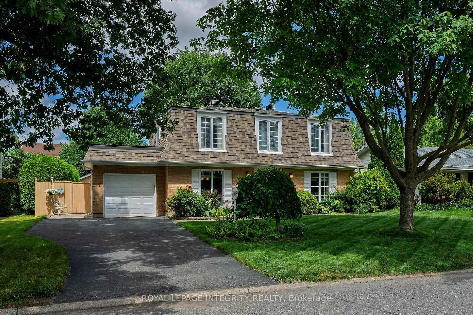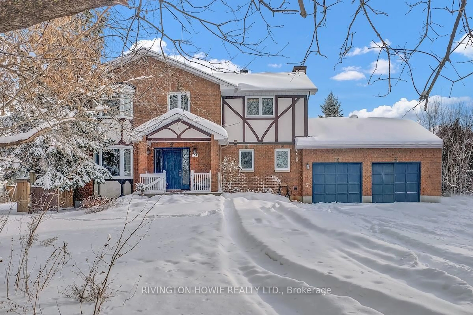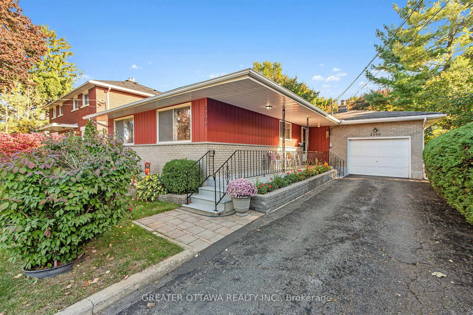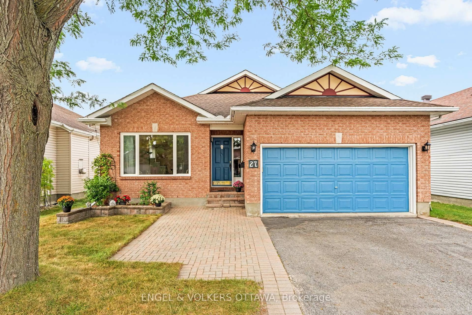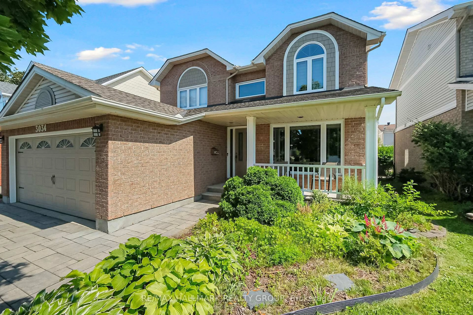Contact us about this property
Highlights
Estimated valueThis is the price Wahi expects this property to sell for.
The calculation is powered by our Instant Home Value Estimate, which uses current market and property price trends to estimate your home’s value with a 90% accuracy rate.Not available
Price/Sqft$706/sqft
Monthly cost
Open Calculator
Description
Welcome to 31 Bellfield Street! Nestled in the desirable Bayshore/Richmond Rd area of Ottawa on a spacious .26 acre lot, this raised bungalow enjoys a prime suburban setting with easy access to Bayshore Shopping Centre, scenic parks, Ottawa River pathways, grocery stores, close proximity to highways as well as a quick commute to downtown. The property features a spacious car garage with generous driveway parking, a large deck perfect for outdoor entertaining, and a beautifully landscaped backyard that offers a picturesque, private retreat. Inside, the home greets you with an airy, bright atmosphere thanks to the large windows and potlights throughout. The lovely, updated kitchen shines with stylish two-tone cabinetry, a modern backsplash, and built-in WiFi-enabled surround sound-ideal for entertaining. The main level offers three generous bedrooms and a full 4-piece bathroom. Highlights include the stunning sunroom, with its soaring vaulted wooden ceilings and sweeping backyard vistas-a perfect spot for year-round relaxation. The fully finished basement delivers excellent in-law or rental potential, with its own separate entrance, a convenient kitchenette, two additional bedrooms, large windows for ample natural light, an updated 3-piece bathroom, and plenty of versatile living space. This thoughtfully designed home combines comfort, style, and flexibility in one of Ottawa's most convenient neighborhoods.
Property Details
Interior
Features
Main Floor
Living
4.9 x 3.51Dining
5.54 x 2.59Kitchen
4.7 x 3.48Bathroom
0.0 x 0.04 Pc Bath
Exterior
Features
Parking
Garage spaces 1
Garage type Built-In
Other parking spaces 3
Total parking spaces 4
Property History
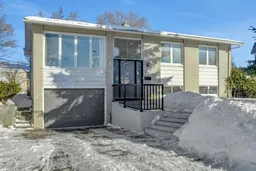 48
48