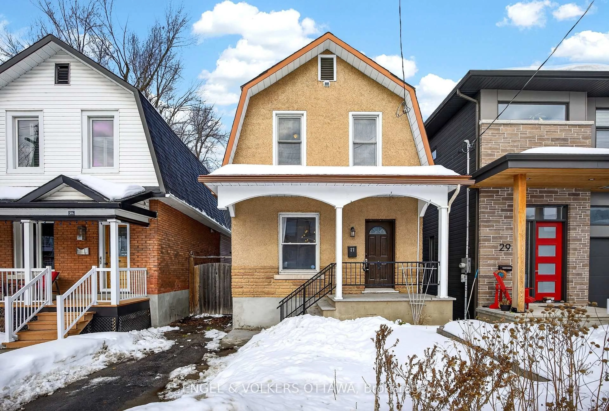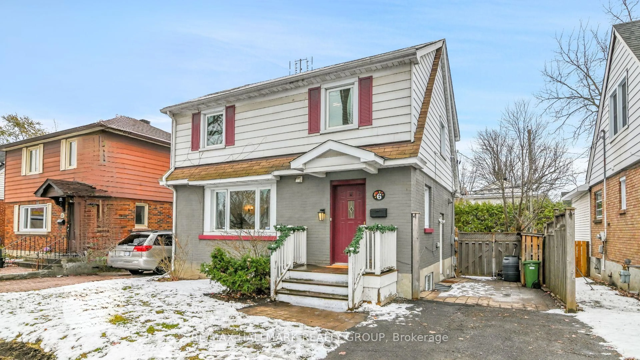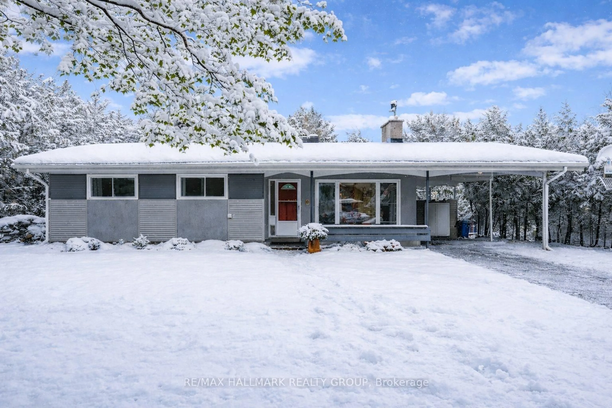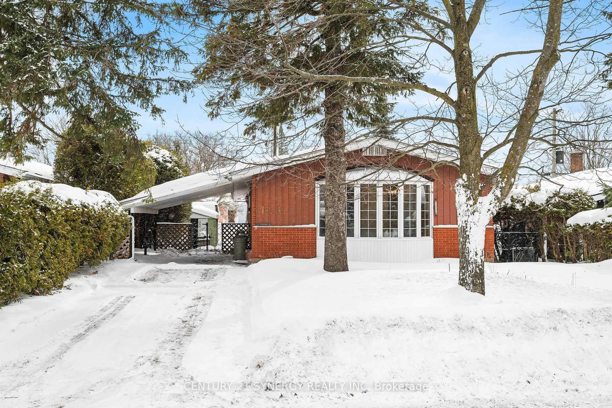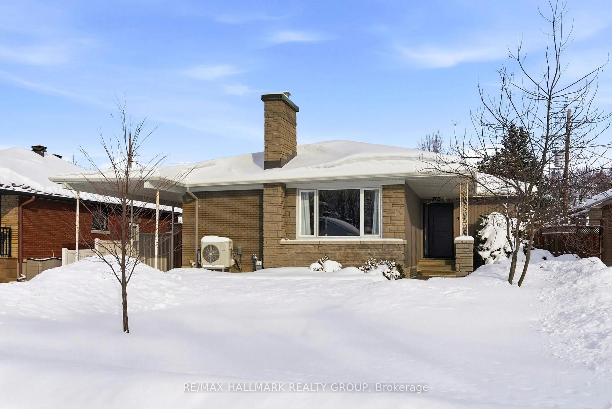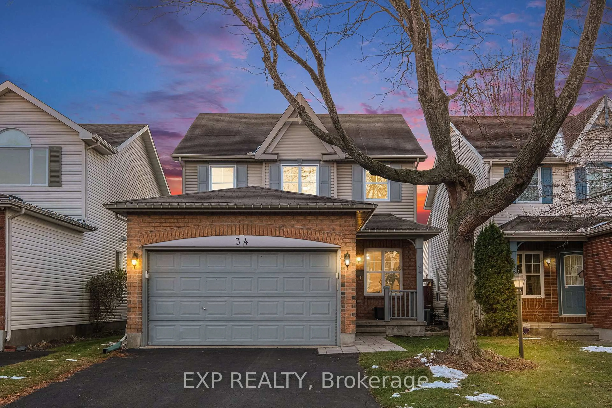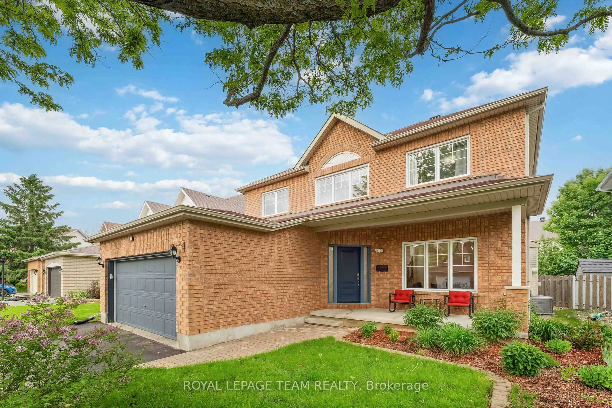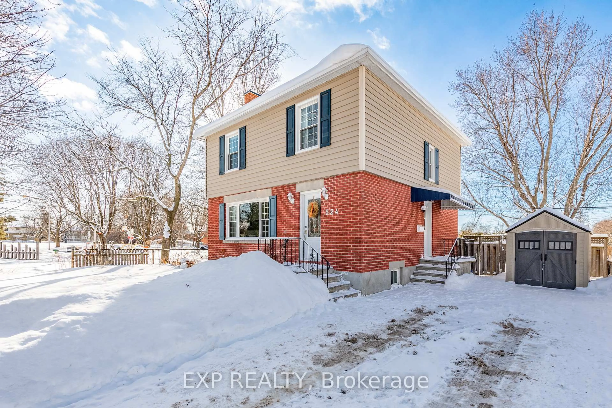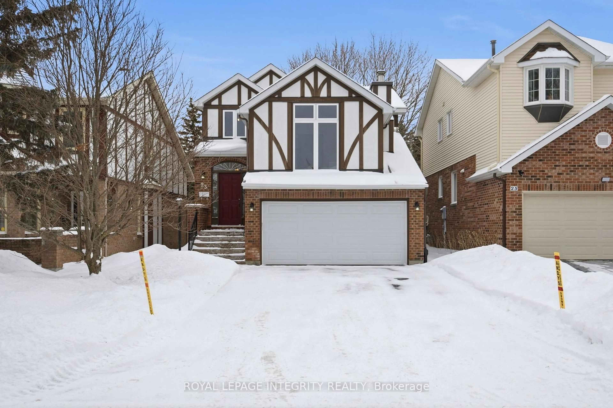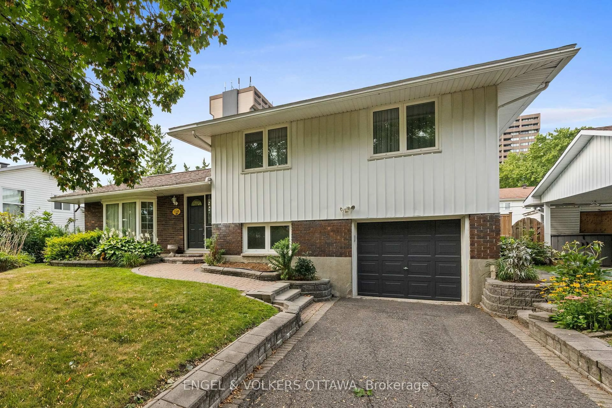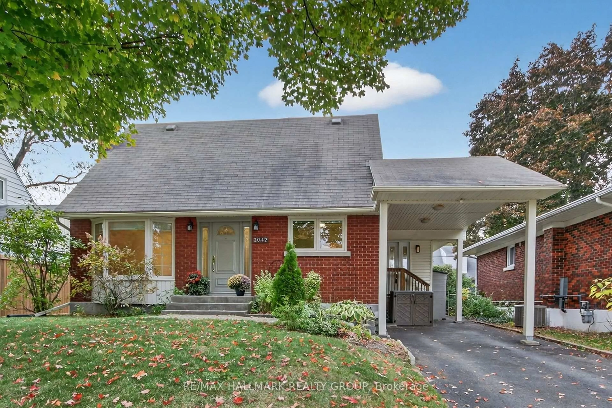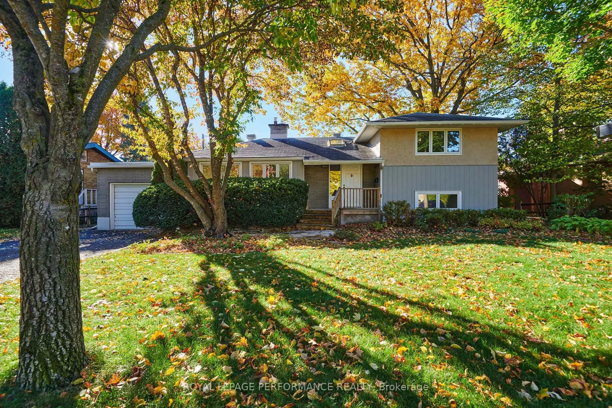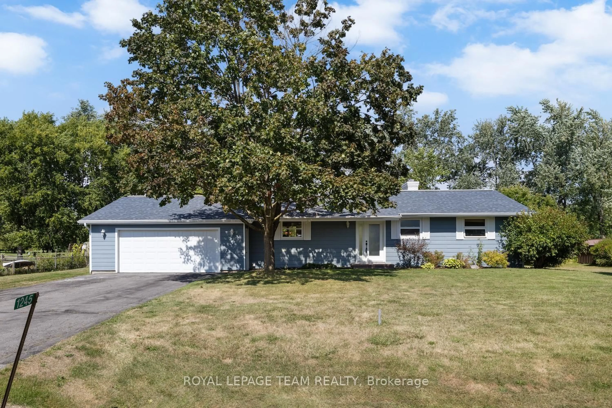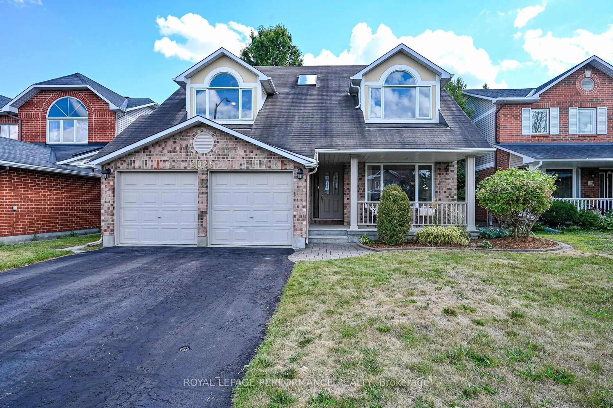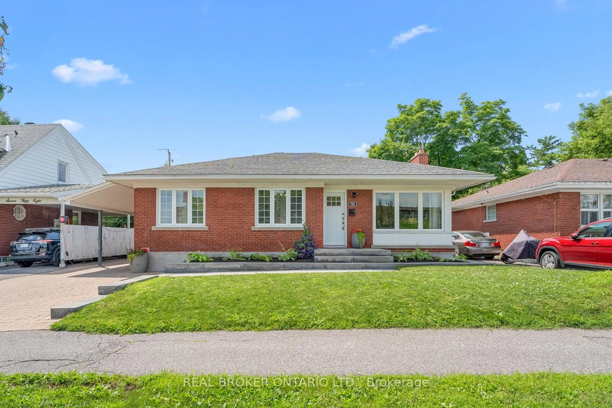Welcome to this lovely bungalow nestled on a quiet street in a family-friendly neighbourhood. This home offers a fantastic layout with a sunken formal living room and dining room and a spacious, updated kitchen including quartz counters and maintenance free flooring, perfect for everyday living or entertaining. The adjacent family room with gas fireplace adds a cozy touch. The main floor offers three spacious bedrooms, including a generous primary suite with its own 5 piece ensuite bath featuring luxurious soaker tub, as well as a 4 piece main bathroom for added convenience. The main floor features beautiful hardwood floors in virtually all living areas. Downstairs, the finished lower level provides excellent additional living space with a huge recreation room, a fourth bedroom, a 3 piece bathroom, and a large storage and laundry area. Enjoy the fully fenced backyard with large storage shed - perfect for summer BBQs, pets, or a future garden. The double car garage completes the package in this well-maintained, move-in ready home. Close to loads of amenities, parks, recreation and great transportation option, this home has everything!
Inclusions: Refrigerator, stove, dishwasher, microwave, hood fan, washer, dryer, window blinds, curtains & rods, central vac and attachments, auto-garage door opener (2 remotes), storage shed, extra fridge in the garage, cedar chest in the basement, built-in shelving in the basement, built-in shelves in the garage.
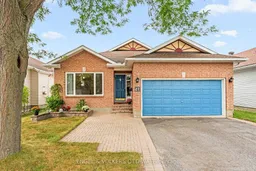 41
41

