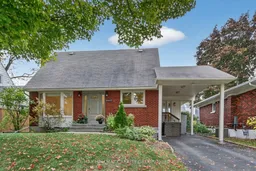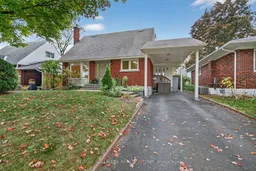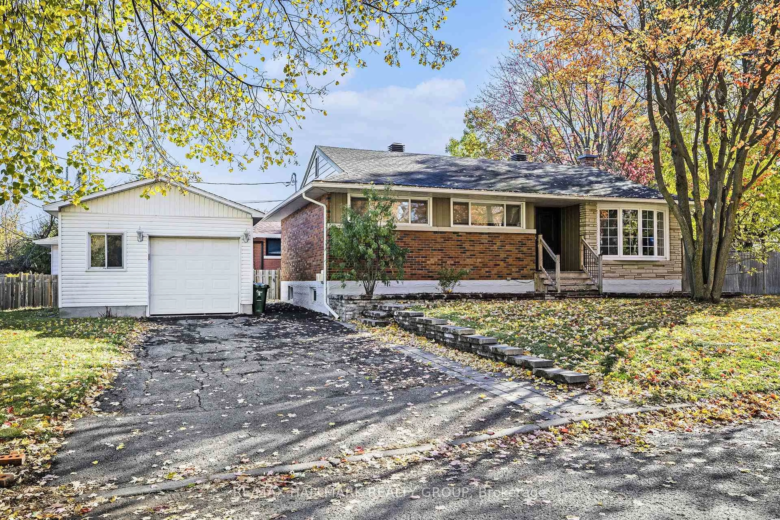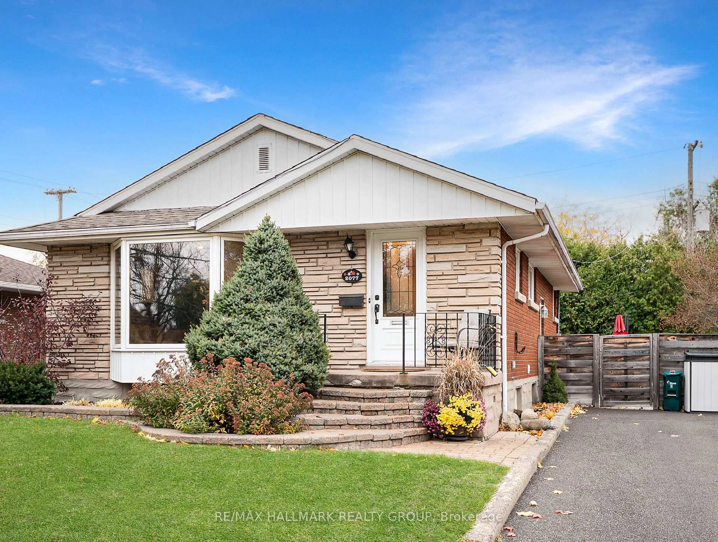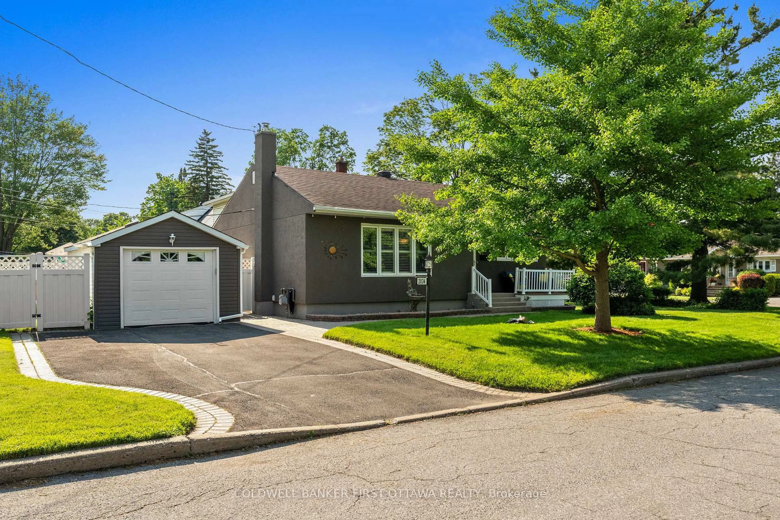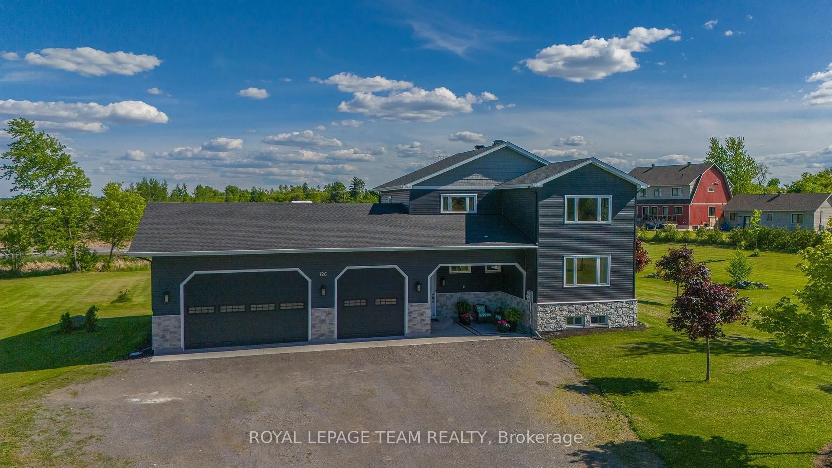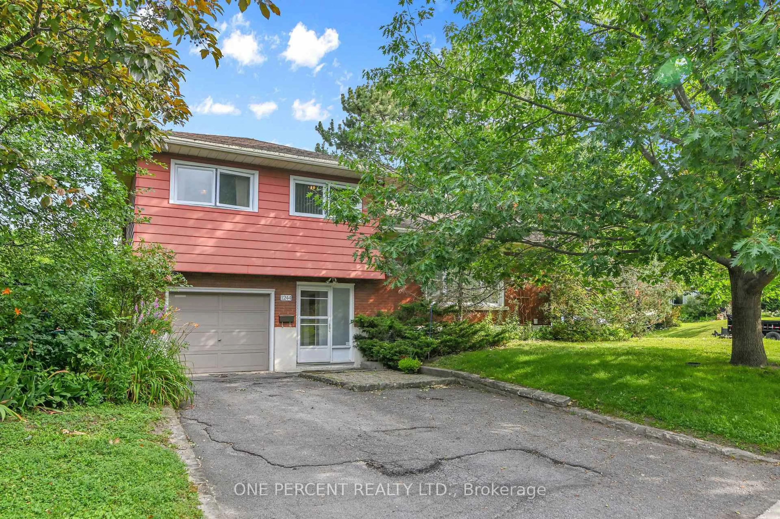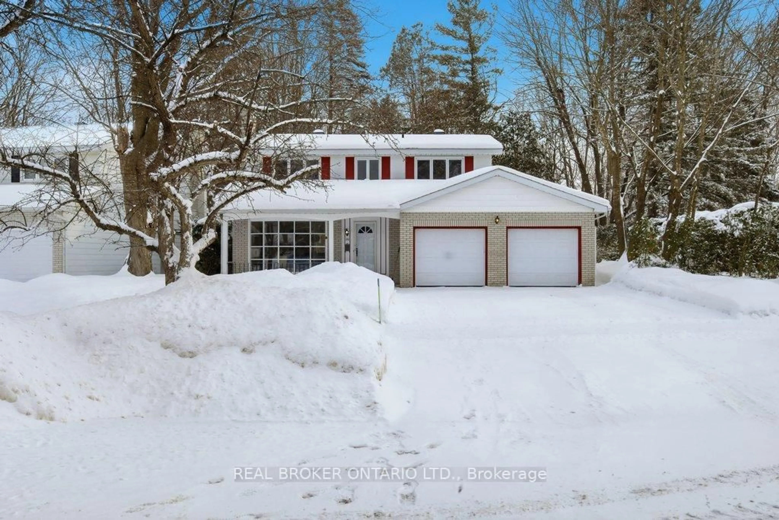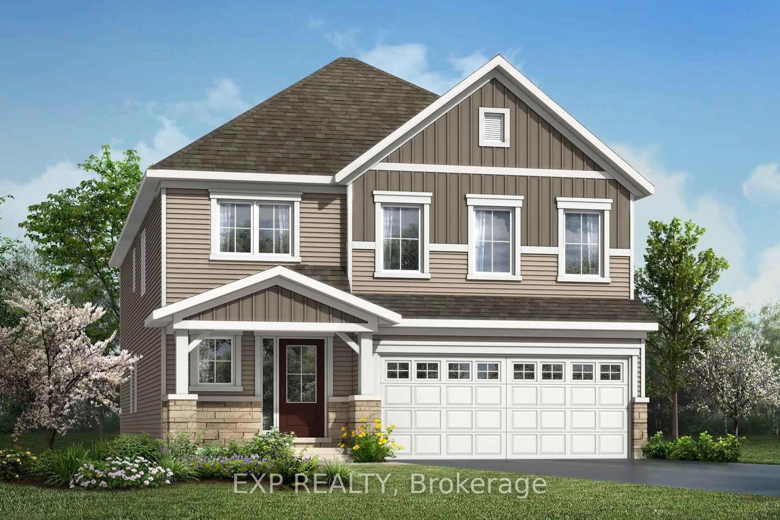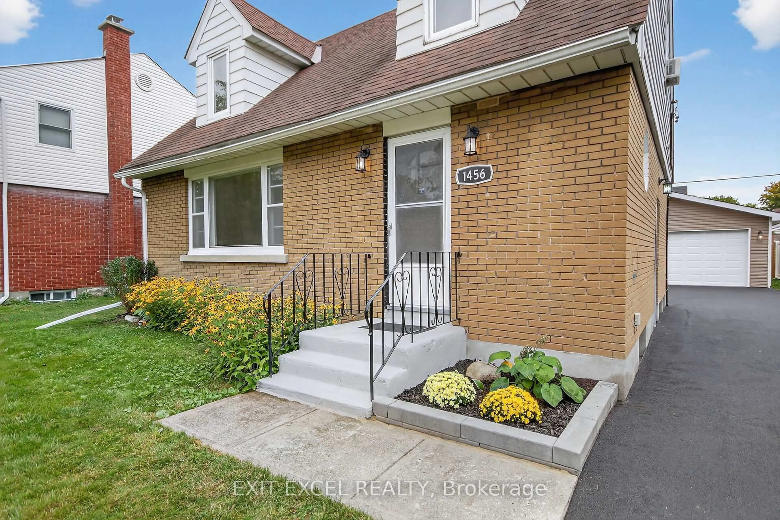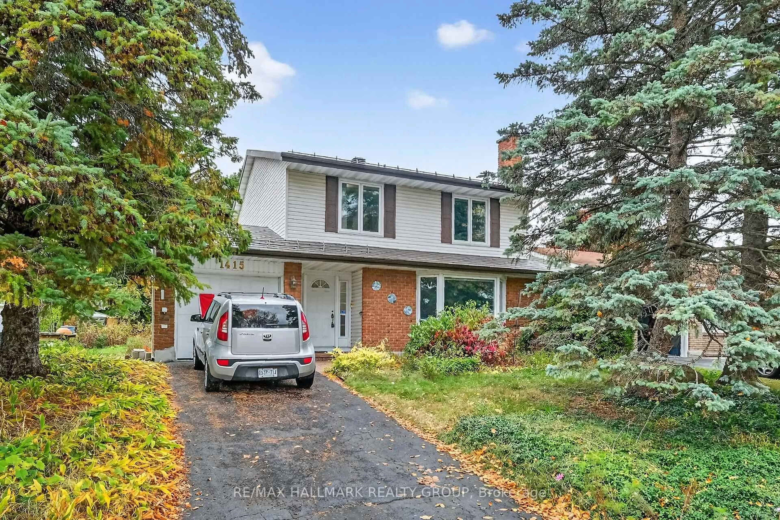Welcome! Here is a classic Campeau built 1 1/2 storey home on one of Elmvale Acres nicest, child friendly streets. The mud room addition offers a spacious entrance foyer and closet as well as a handy full bath w. shower. The combined living/dining rooms are entertainment sized and boast ample sunlight and hardwood floors. The handy main level den/bedroom completes the main level. The huge eat in gourmet kitchen is fully renovated with high end cabinets, appliances and quartz counters. The second floor features 2 good sized bedrooms and a renovated full bath w. soaker tub. The basement level has plenty of storage, a recreation room and 2 piece bath...the basement possibilities are endless! The large backyard is fully fenced and hedged offering excellent privacy. Elmvale Acres is a fantastic neighborhood with easy access to greenspace, the hospitals, shopping and transit. A great place to call home! Come see all this wonderful home has to offer! 24 hours irrevocable on offers.
Inclusions: Refrigerator, Stove, Dishwasher, Dryer, Blinds, Drapes, Central Air Conditioner, Plastic bins, Shed
