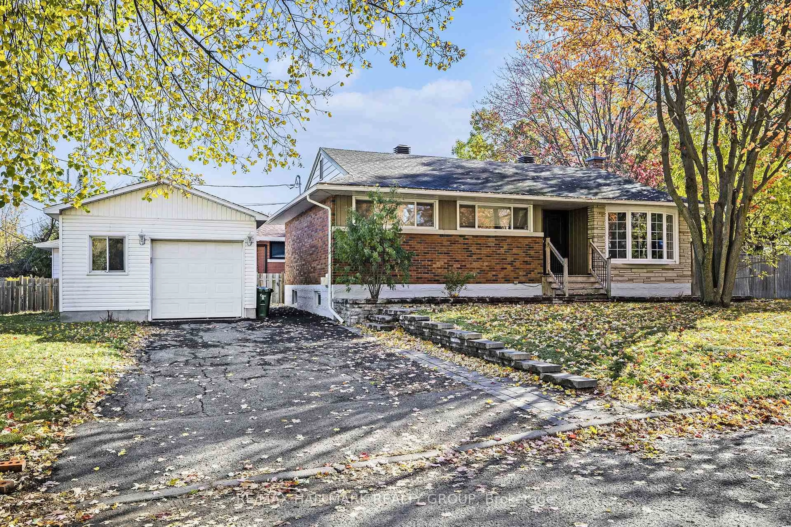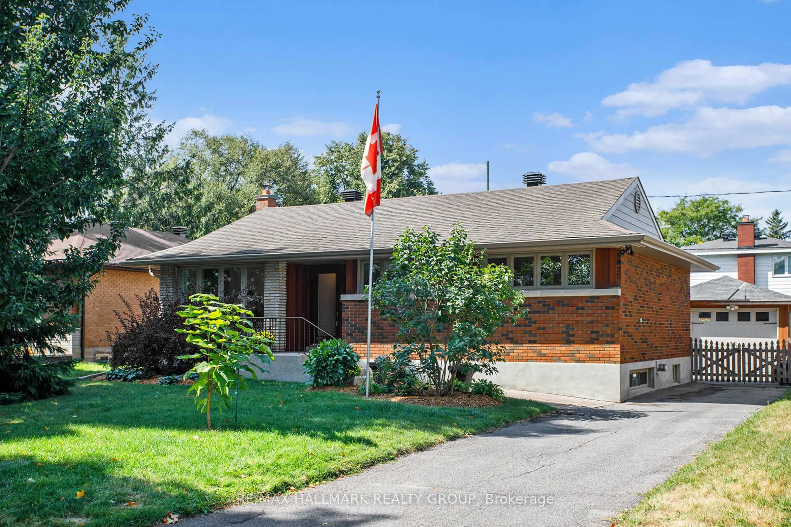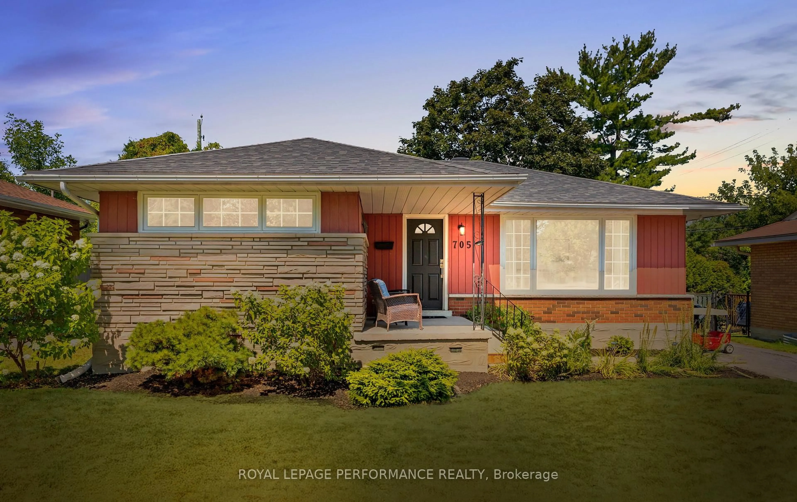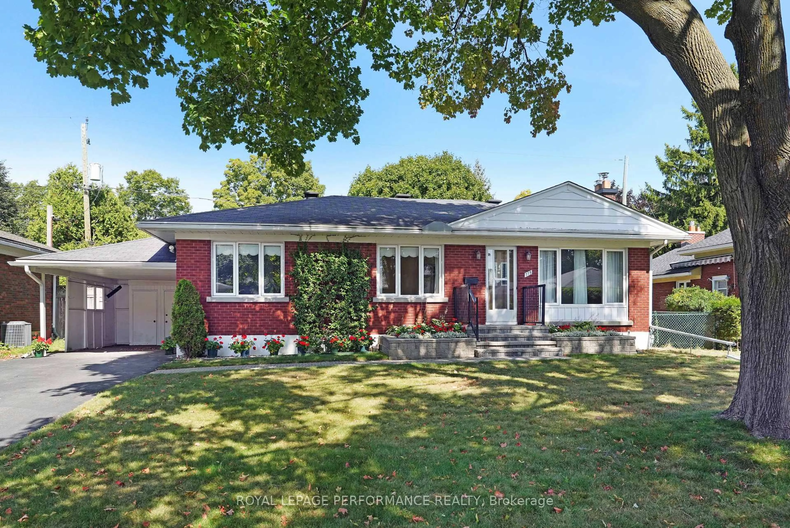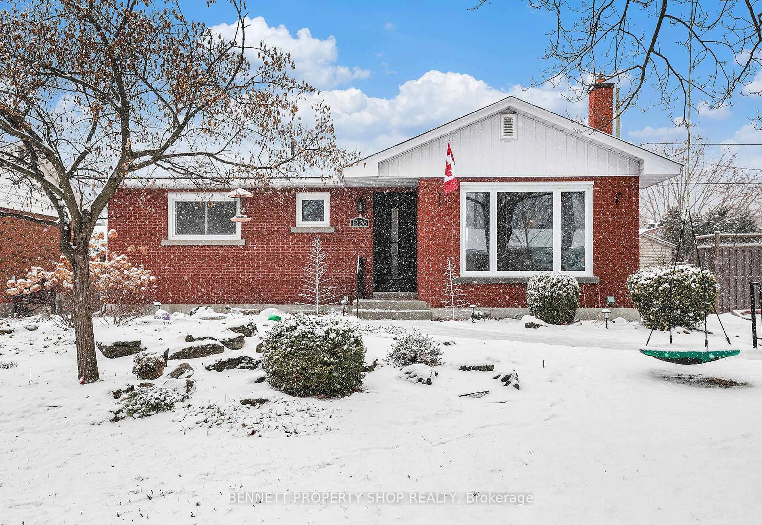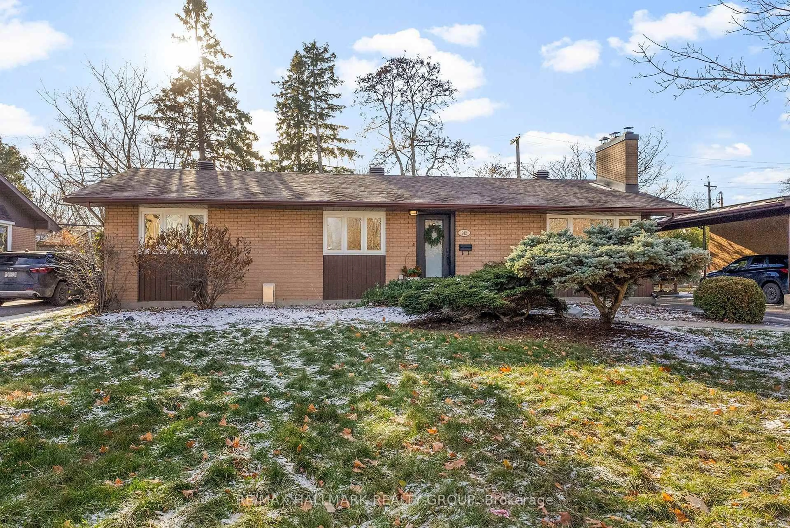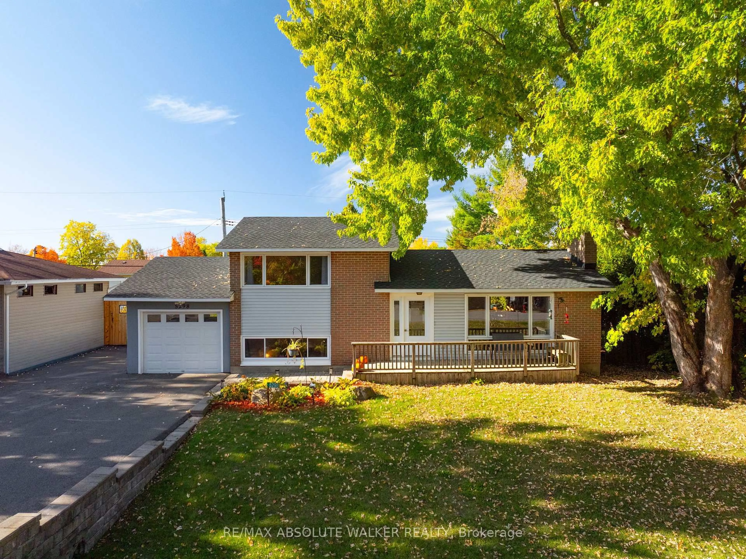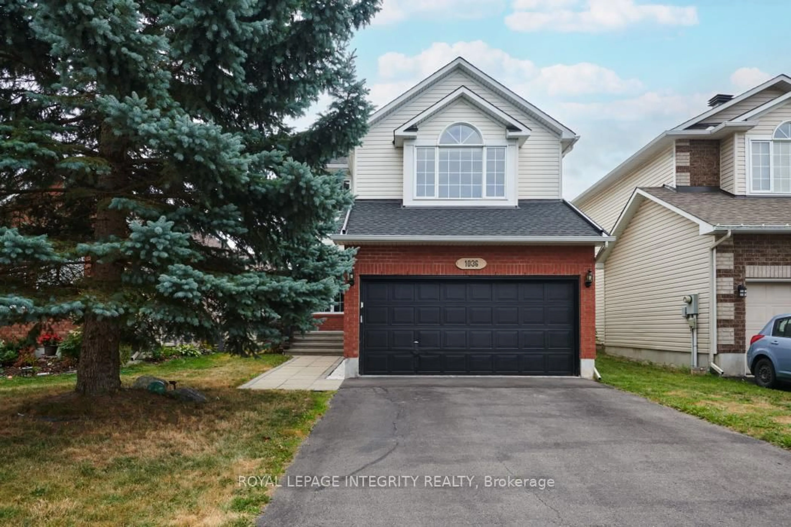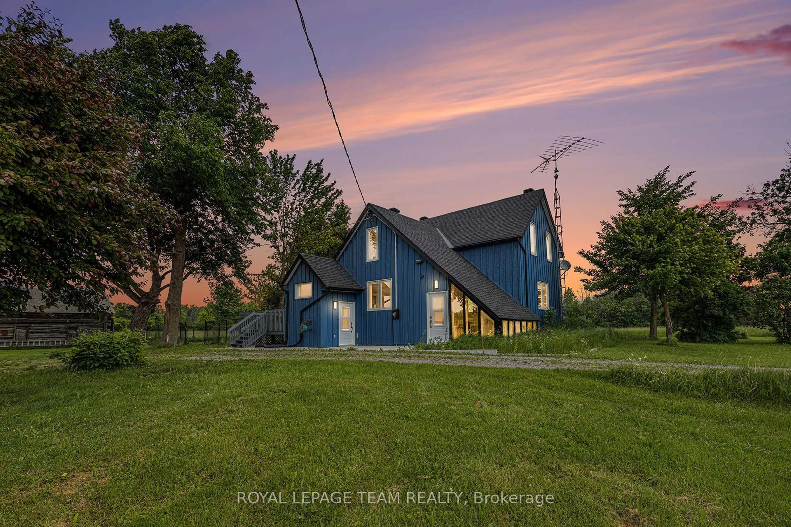Welcome to 2077 Lemay Crescent, a charming bungalow that blends character, comfort, and functionality. The bright, open living space features hardwood floors, an exposed brick accent wall, and a large bay window that fills the room with natural light. The adjoining dining nook leads to a modern kitchen with quartz countertops, subway tile backsplash, and ample cabinetry, perfect for cooking and entertaining.The main floor offers pot lighting throughout, a flexible third bedroom or office, and two spacious bedrooms with large closets. The updated main bathroom features subway tile, black hardware, and a sleek modern design. Downstairs, enjoy a large finished basement with a recreation room, bar area, second full bathroom, laundry, and plenty of storage.Outside, the fully fenced backyard and side yard provide space to relax, garden, or host gatherings. Set on a quiet, family-friendly street in Gloucester, this home offers suburban peace with city convenience - close to parks, schools, cafés, and shopping at South Keys and St. Laurent Mall. With easy access to Hunt Club Road, Walkley Road, Highway 417, and public transit, commuting is a breeze.Perfect for families, downsizers, or first-time buyers, 2077 Lemay Avenue delivers timeless charm, modern updates, and a warm community feel-ready for you to move in and make it home. Main bathroom 2020, basement living space, bathroom and bedroom 2021, backyard landscaping and driveway 2021, fence 2019, A/C 2018, Furnace 2016, Roof 2009
Inclusions: Fridge, Stove, Washer, Dryer, Dishwasher, Microwave/Hoodfan, All Window Dressings, All Light Fixtures, Closet Organizer in Bedroom, Garbage Shed, Outdoor Shed
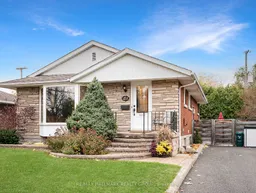 29
29

