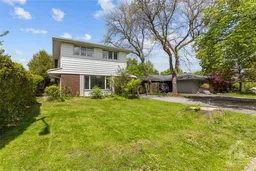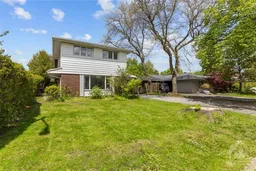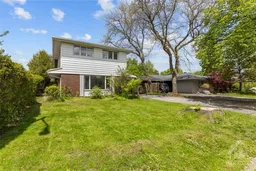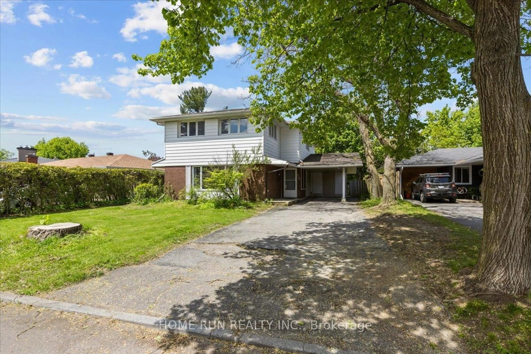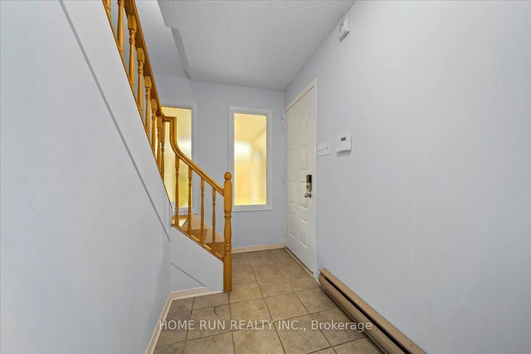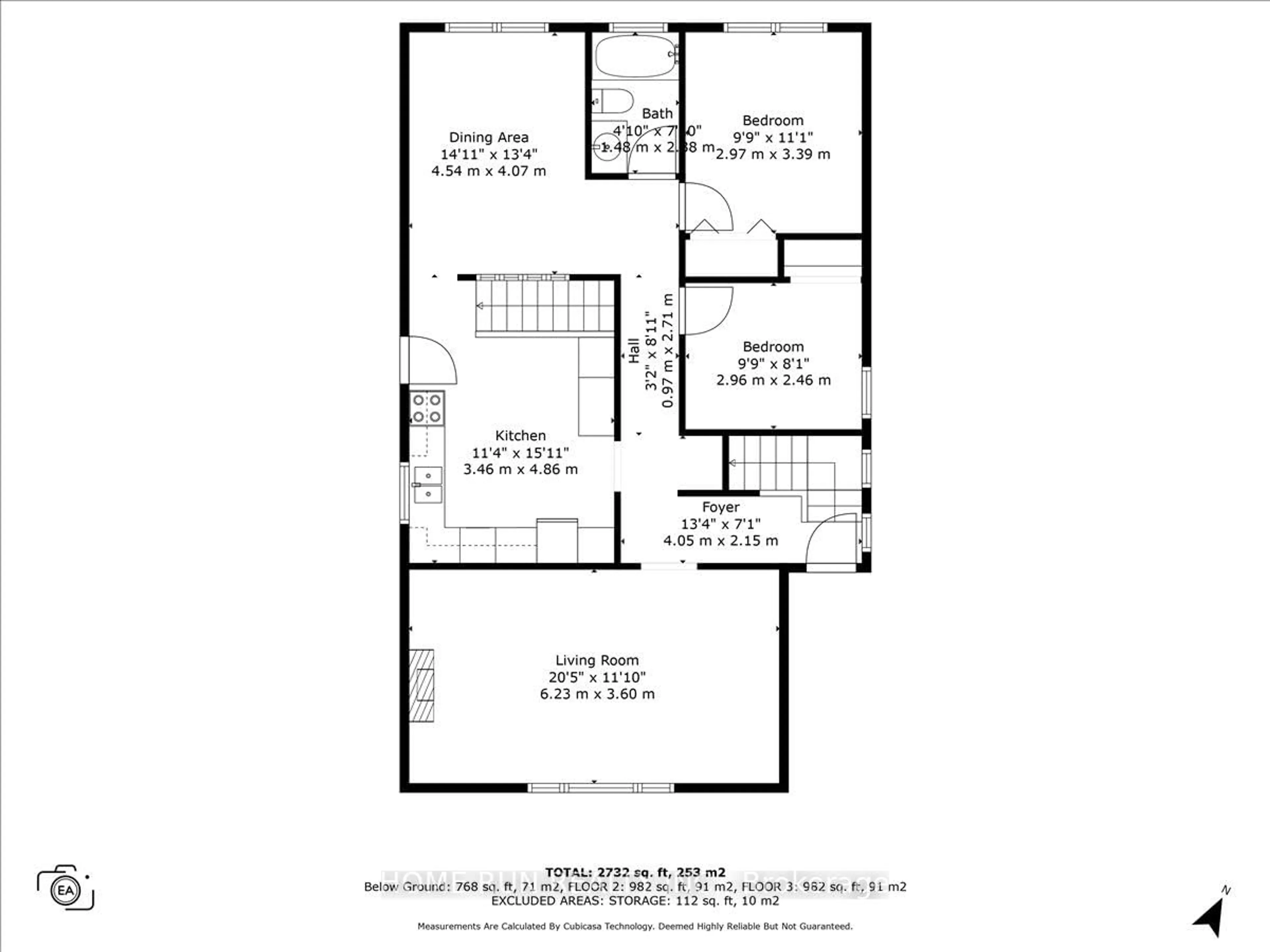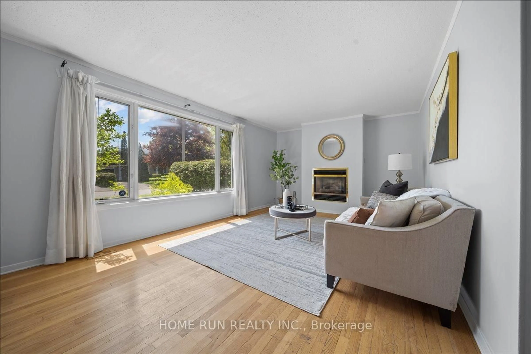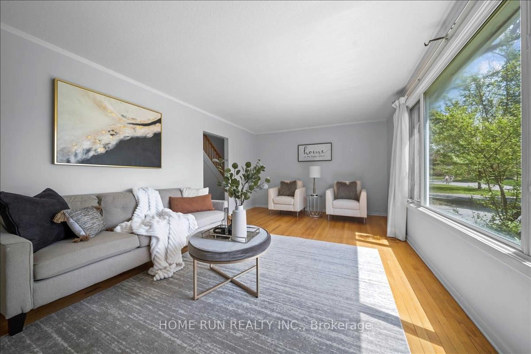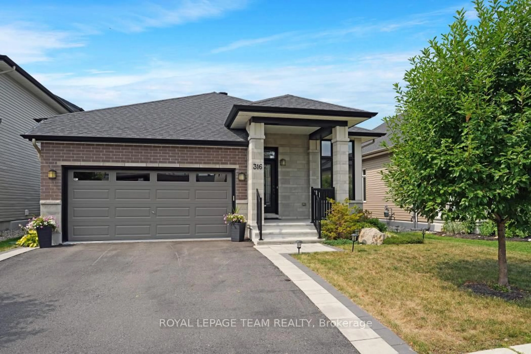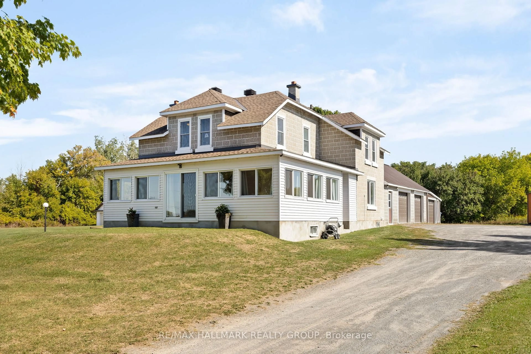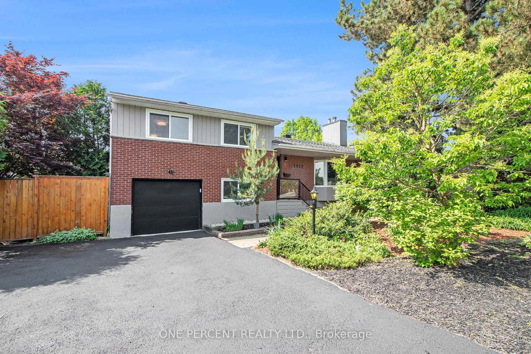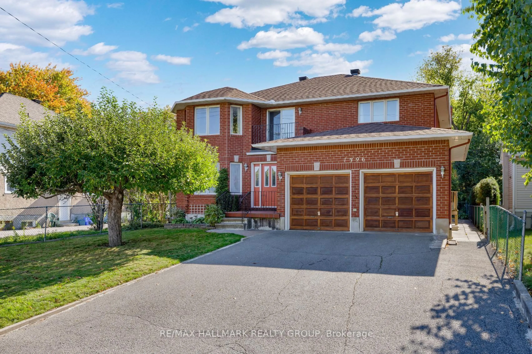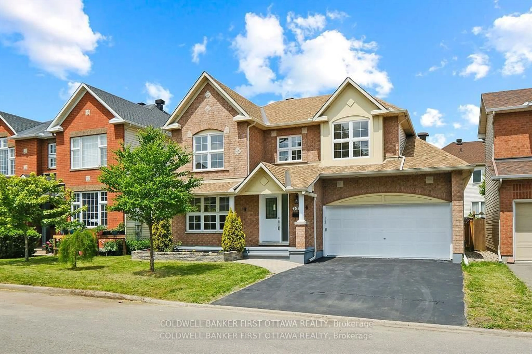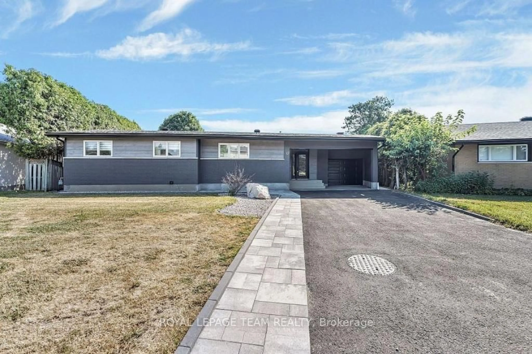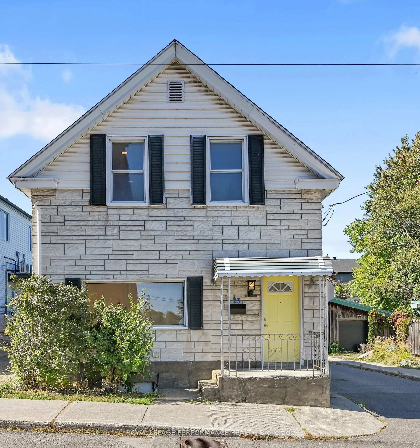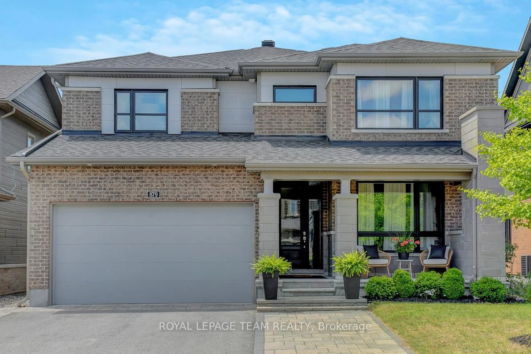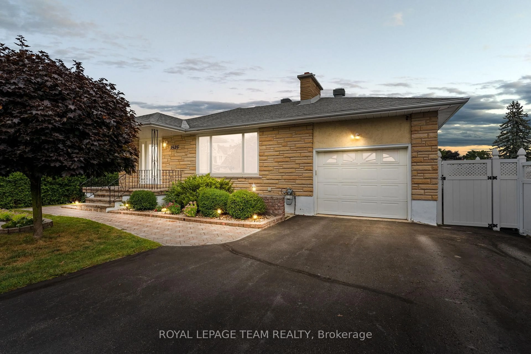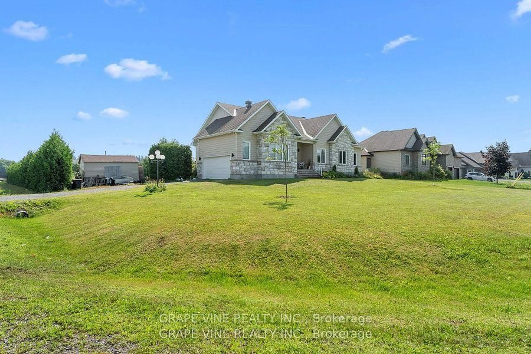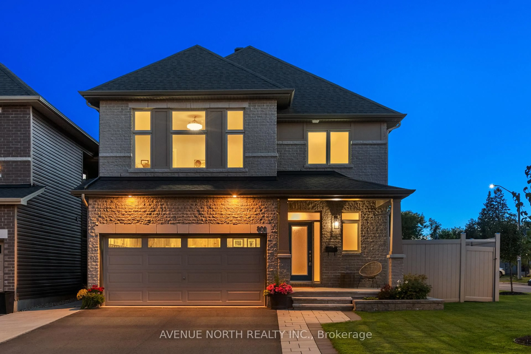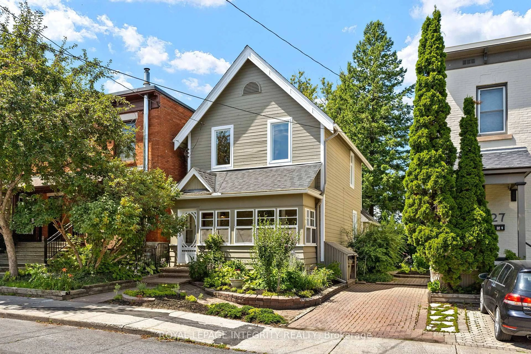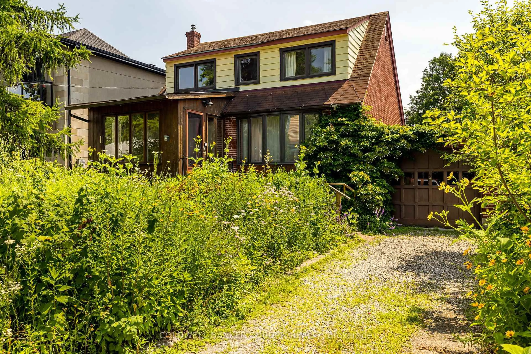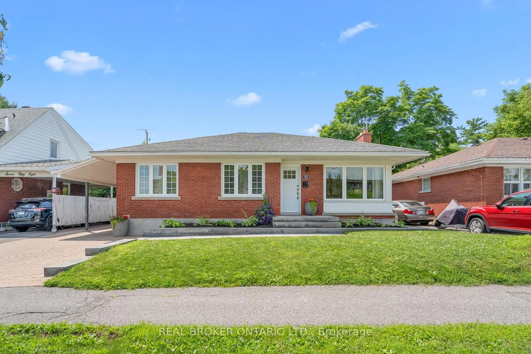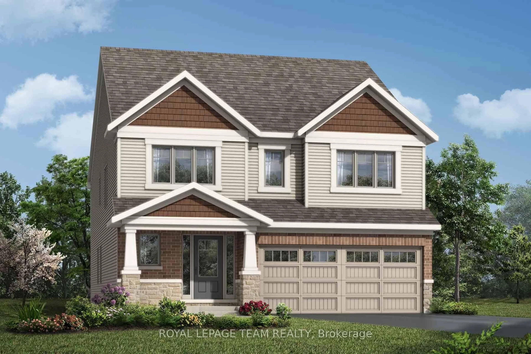685 FARMINGTON Ave, Ottawa, Ontario K1V 7H4
Contact us about this property
Highlights
Estimated valueThis is the price Wahi expects this property to sell for.
The calculation is powered by our Instant Home Value Estimate, which uses current market and property price trends to estimate your home’s value with a 90% accuracy rate.Not available
Price/Sqft$331/sqft
Monthly cost
Open Calculator
Description
An exceptional investment opportunity or multi-generational family home awaits in the highly sought-after Ottawa Park South. Situated in a neighborhood undergoing a remarkable transformation, this property is poised within one of Ottawas fastest-growing and soon-to-be most prestigious areas.Ideally located close to OCT and Mooneys Bay amenities, this spacious residence offers 5 bedrooms, plus a main floor office and den, making it ideal for large families, investors, or short-term rental operations.Currently operating as a successful Airbnb, the home includes a converted guest room in place of the original living roomthe seller is open to restoring the living room before closing, providing flexibility for either personal use or continued rental income.Enjoy three full bathrooms, abundant storage, and a large, functional kitchen that supports both daily living and entertaining. A bright layout features a cozy gas fireplace, while the expansive finished basement opens the door to endless recreational or secondary suite possibilities. Outdoors, a fenced backyard offers a private retreat, ideal for family gatherings or quiet relaxation.
Property Details
Interior
Features
Main Floor
Dining
4.14 x 2.97Kitchen
4.19 x 3.65Br
3.02 x 2.74Br
3.47 x 3.04Exterior
Features
Parking
Garage spaces 1
Garage type Carport
Other parking spaces 3
Total parking spaces 4
Property History
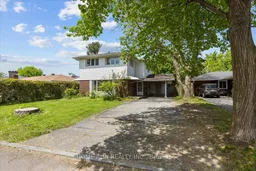 34
34