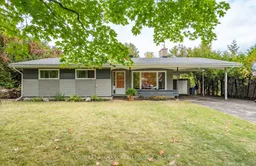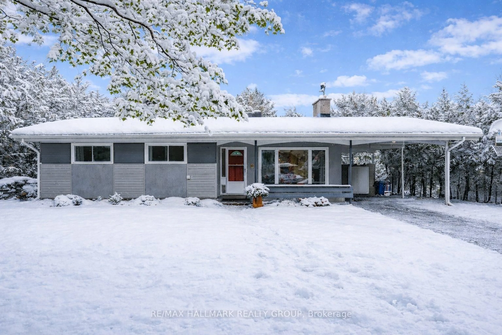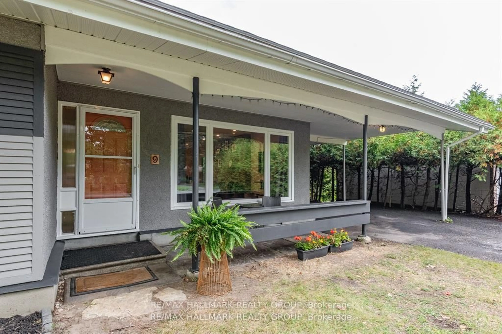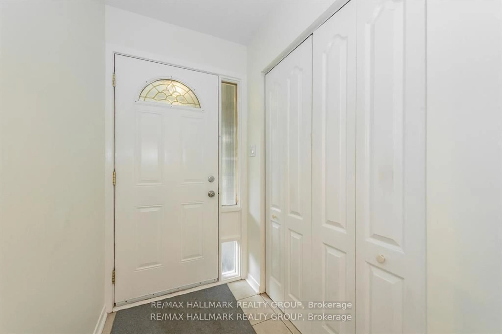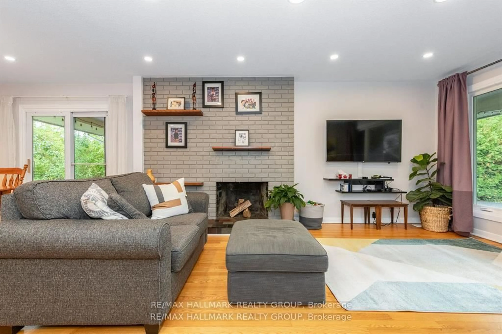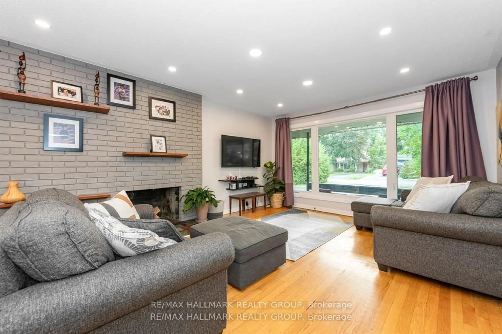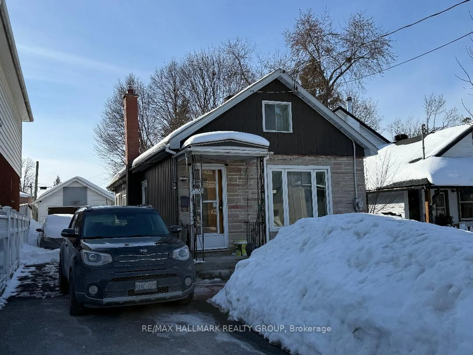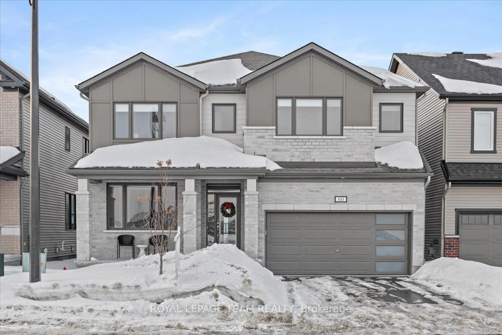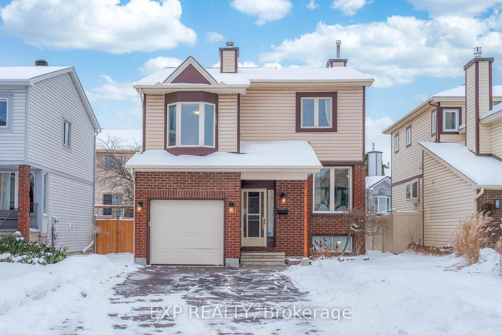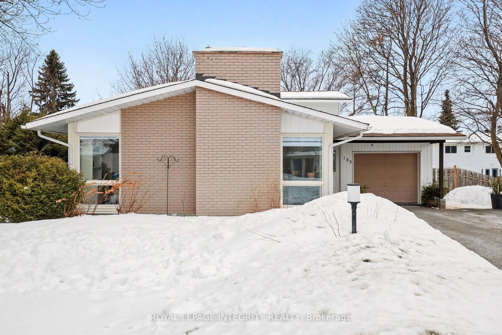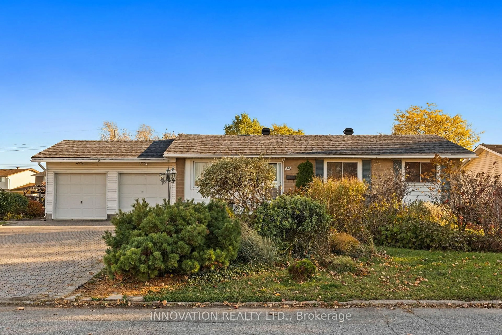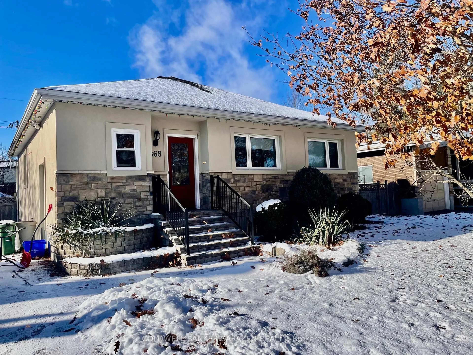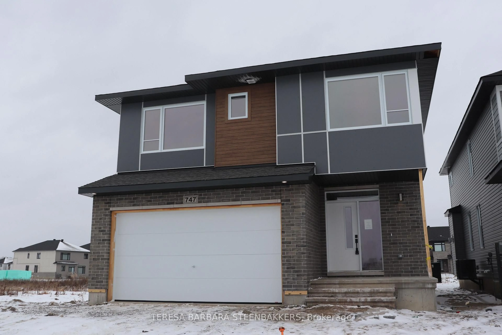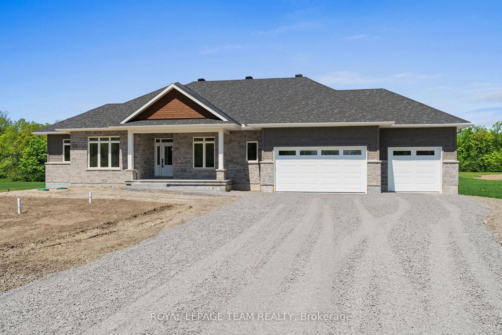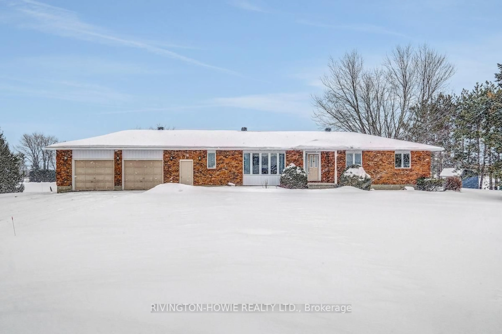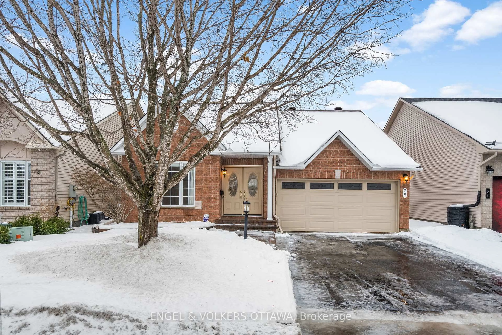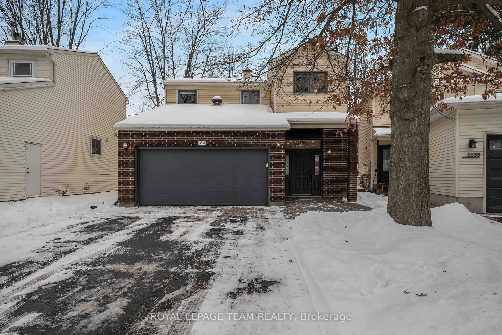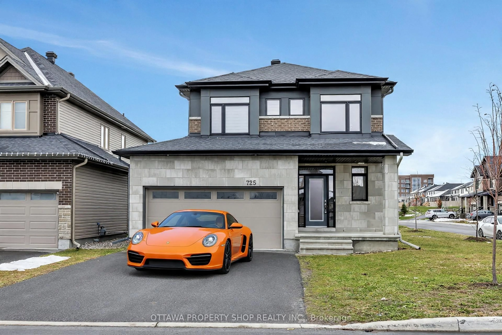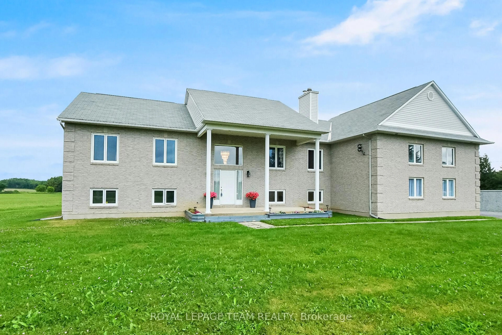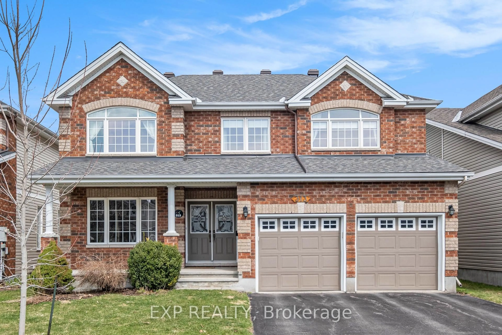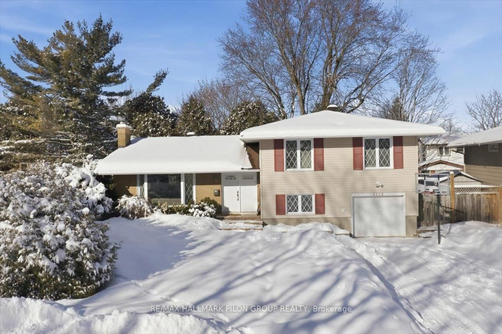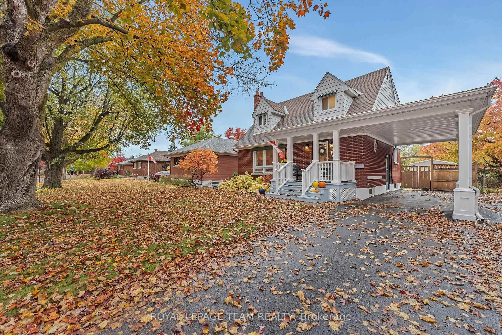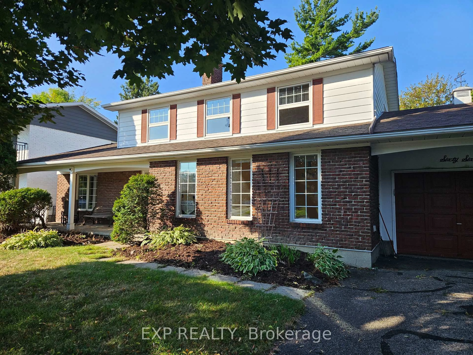9 Newbury Ave, Ottawa, Ontario K2E 6K7
Contact us about this property
Highlights
Estimated valueThis is the price Wahi expects this property to sell for.
The calculation is powered by our Instant Home Value Estimate, which uses current market and property price trends to estimate your home’s value with a 90% accuracy rate.Not available
Price/Sqft$571/sqft
Monthly cost
Open Calculator
Description
Completely modernized and truly move-in ready, this beautifully updated bungalow is set on a picturesque, tree-lined street in the heart of the family-friendly Parkwood Hills/Carleton Heights neighbourhood. The open-concept main floor is ideal for both everyday living and entertaining, featuring a bright, renovated kitchen anchored by a generous centre island-perfect for gathering, meal prep, and casual dining. A large bay window fills the space with natural light offering a peaceful view of the private, hedged backyard. The adjoining dining area opens through patio doors to a covered patio, creating a seamless indoor-outdoor connection for summer entertaining or quiet evenings at home. The main level offers three well-proportioned bedrooms, a crisp modern 4-piece bathroom, and a convenient 2-piece ensuite off the primary bedroom. Hardwood flooring runs throughout, adding warmth and continuity. The fully finished basement significantly expands the living space with two additional bedrooms, a spacious family room, dedicated office area, and a 3-piece bathroom - ideal for growing families, guests, or work-from-home flexibility. Located in a quiet yet connected community, this home is steps to Inverness Park, with General Burns Park & Community Centre just a few blocks away, offering a pool, tennis courts, basketball court, baseball diamonds, and more. Enjoy easy access to shopping and amenities along Merivale Road. The property is also within the highly regarded Merivale High School catchment, one of only two Ottawa schools offering the International Baccalaureate Diploma Program recognized worldwide. Notable updates include a gas furnace (2026), roof (2020), windows (2018), fresh paint (2025), and more. Driveway to be resurfaced in the spring/prior to closing. An exceptional bungalow offering comfort, convenience, and long-term value. Connect with us today to book your private showing.
Property Details
Interior
Features
Main Floor
Bathroom
3.2 x 1.94 Pc Bath
Living
17.97 x 9.58Dining
11.05 x 8.98Kitchen
8.49 x 15.48Exterior
Features
Parking
Garage spaces 1
Garage type Carport
Other parking spaces 3
Total parking spaces 4
Property History
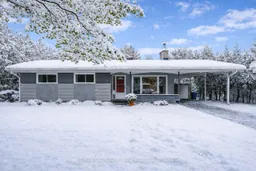 38
38