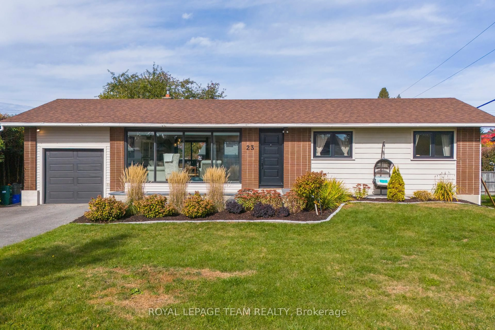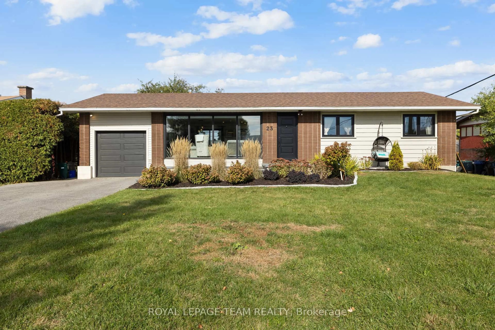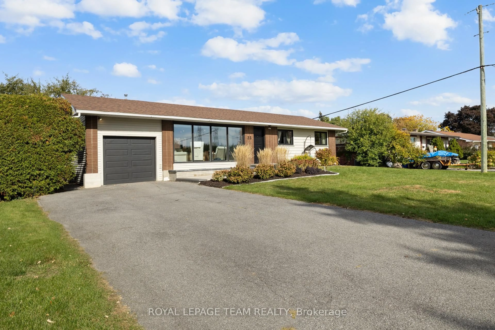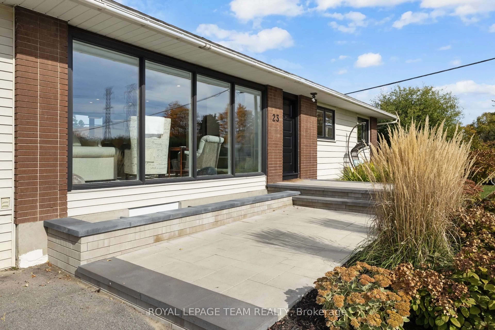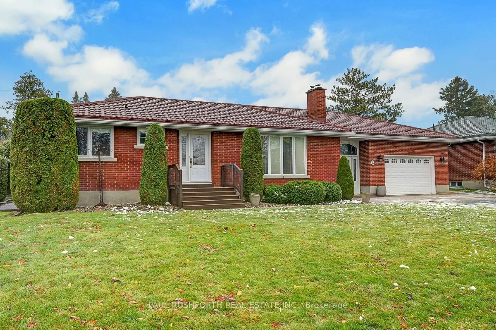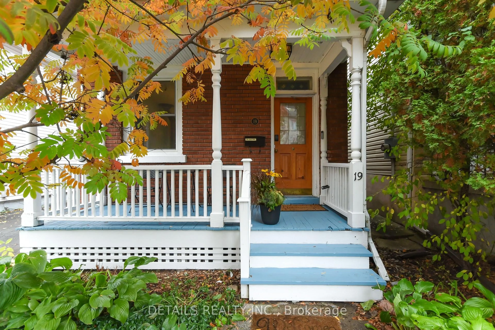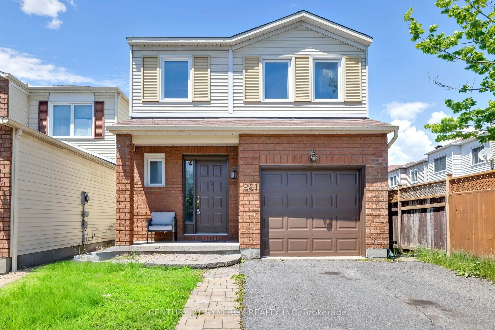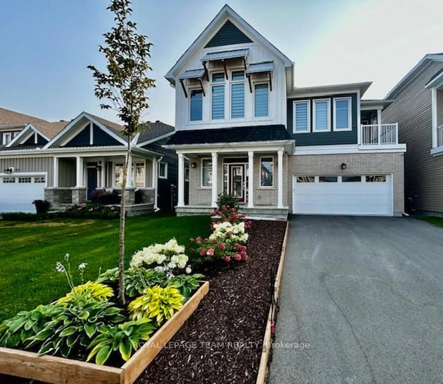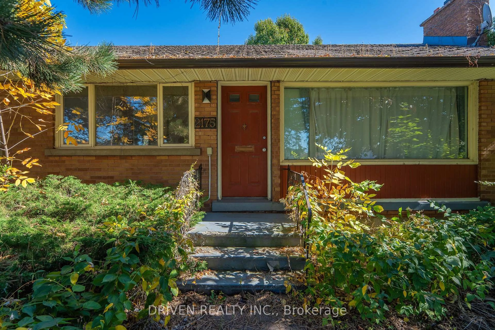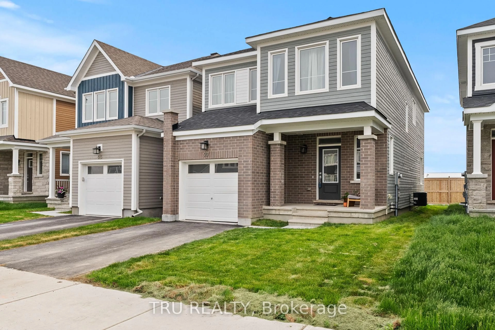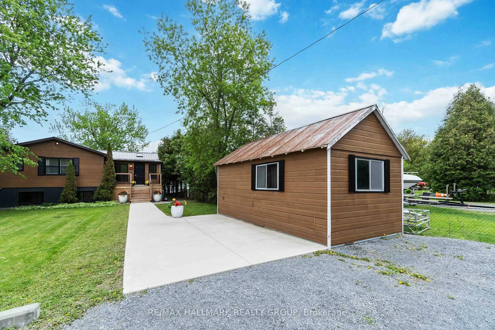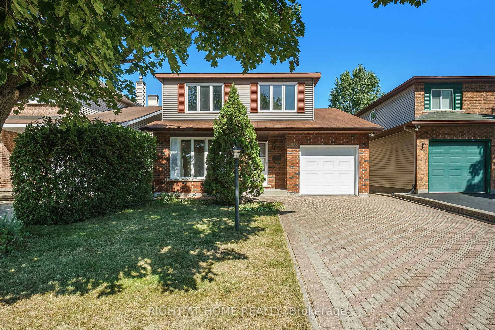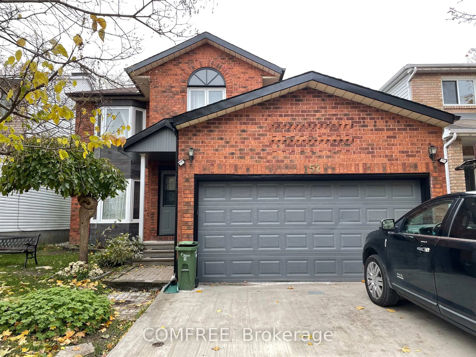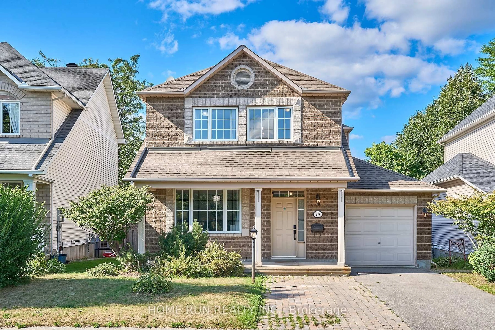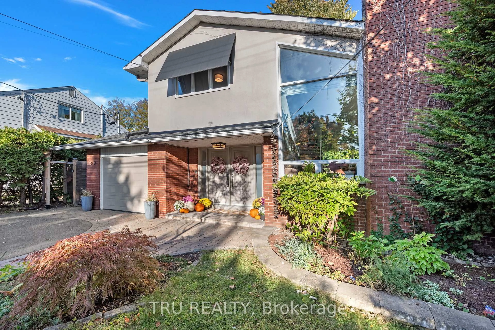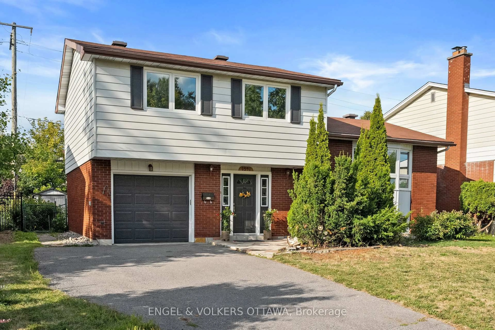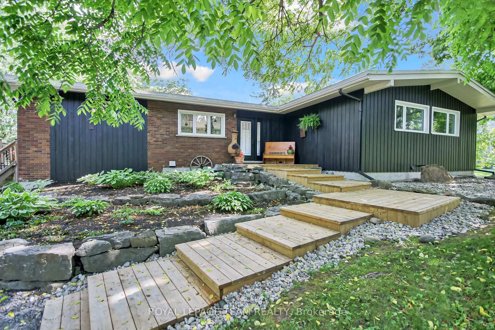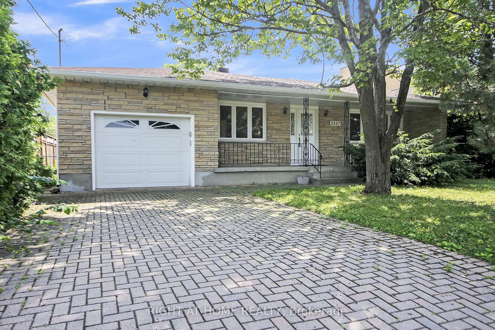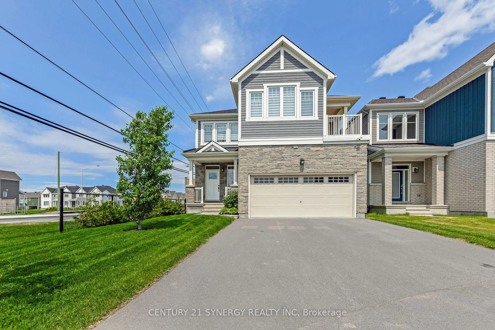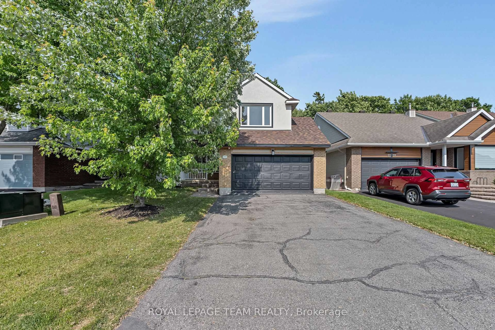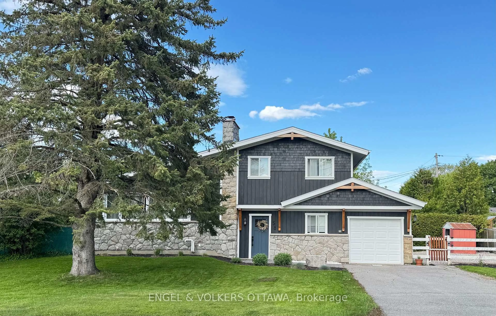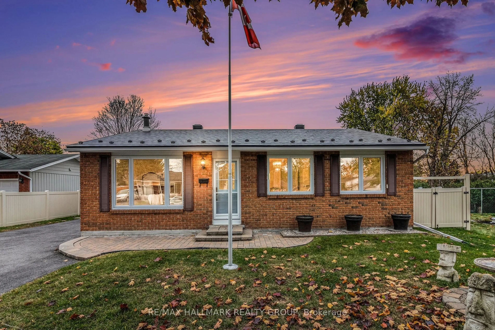23 Brent Ave, Ottawa, Ontario K2G 3L1
Contact us about this property
Highlights
Estimated valueThis is the price Wahi expects this property to sell for.
The calculation is powered by our Instant Home Value Estimate, which uses current market and property price trends to estimate your home’s value with a 90% accuracy rate.Not available
Price/Sqft$708/sqft
Monthly cost
Open Calculator
Description
Stylish modern living with incredible income potential! Welcome to this extensively renovated bungalow offering the best of both worlds: a luxurious primary residence and a Legal Secondary Dwelling Unit to help offset your mortgage OR operate as a pure investment OR ideal multi generational home. The sun-drenched upper level, that's vacant and move in ready, features an expansive living room bathed in natural light thanks to large, south-facing windows, open-concept design with a gourmet kitchen, boasting a massive centre island with sleek waterfall countertops perfect for family living & entertaining friends, gleaming hardwood floors flow seamlessly throughout the 3 well-sized bedrooms. The lower level is home to a fully furnished legal SDU with fantastic rental income including large windows, 3 comfortable bedrooms, and a beautifully renovated full bathroom. Situated on a generous 70 x 100 foot lot, it has excellent curb appeal with a beautifully landscaped front entrance & a large backyard space, providing a perfect canvas for outdoor enjoyment. You'll be close to the future LRT stations, major bus routes offering direct access to downtown, Nepean Sportsplex and major thoroughfares like Hunt Club and Woodroffe Avenue. Don't miss the chance to own this rare, turn-key property that offers modern luxury and smart financial sense!
Property Details
Interior
Features
Main Floor
Living
5.46 x 3.47Dining
3.63 x 2.89Kitchen
3.63 x 2.89Primary
4.08 x 3.47Exterior
Features
Parking
Garage spaces 1
Garage type Attached
Other parking spaces 5
Total parking spaces 6
Property History
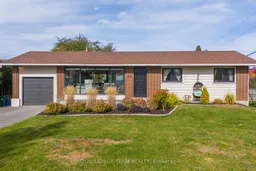 45
45
