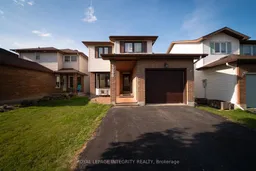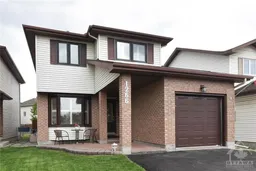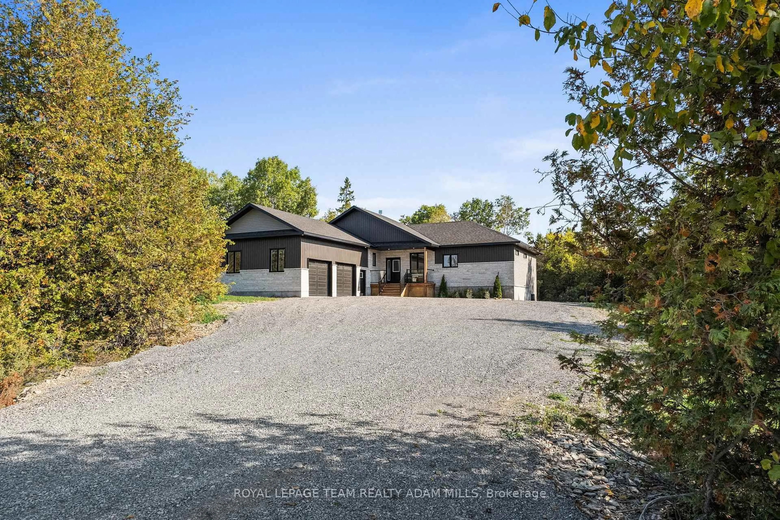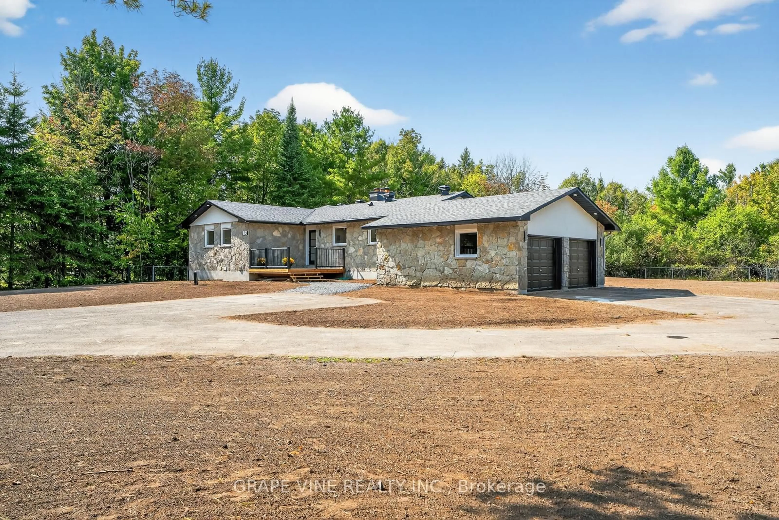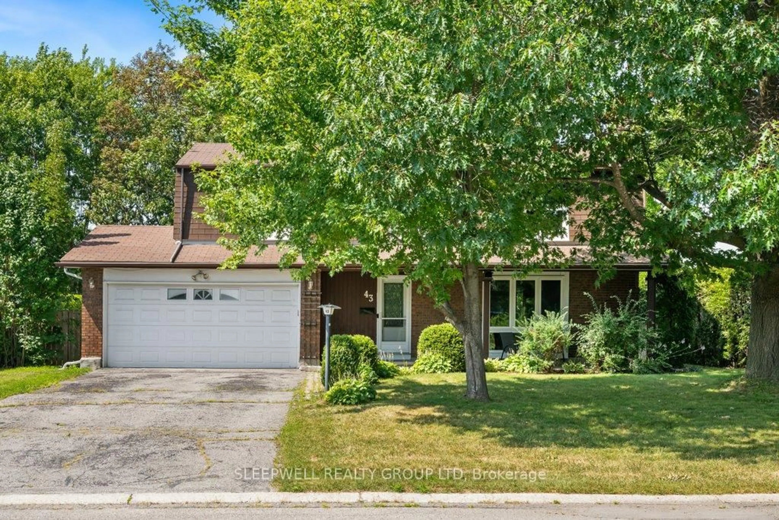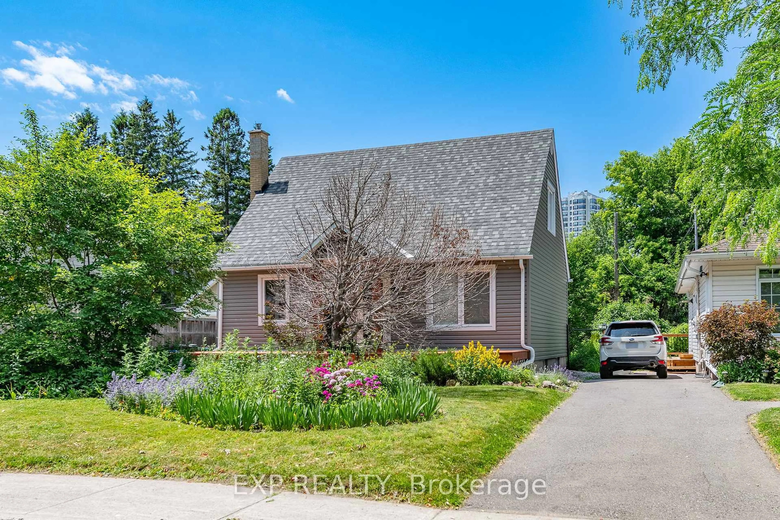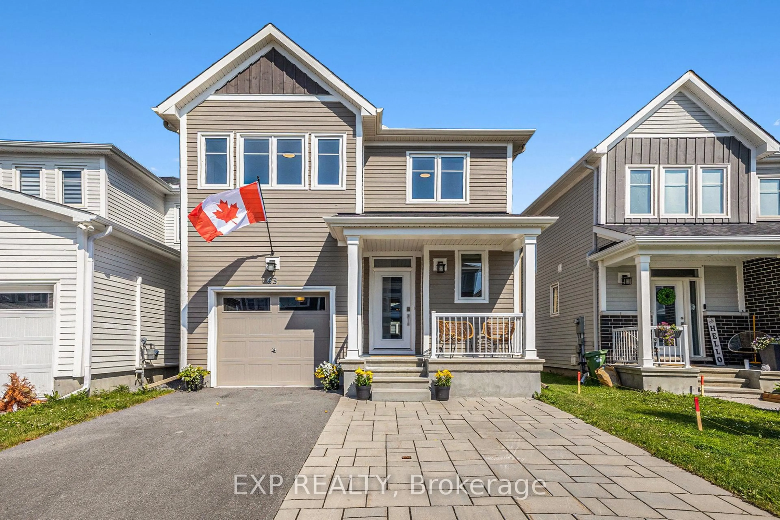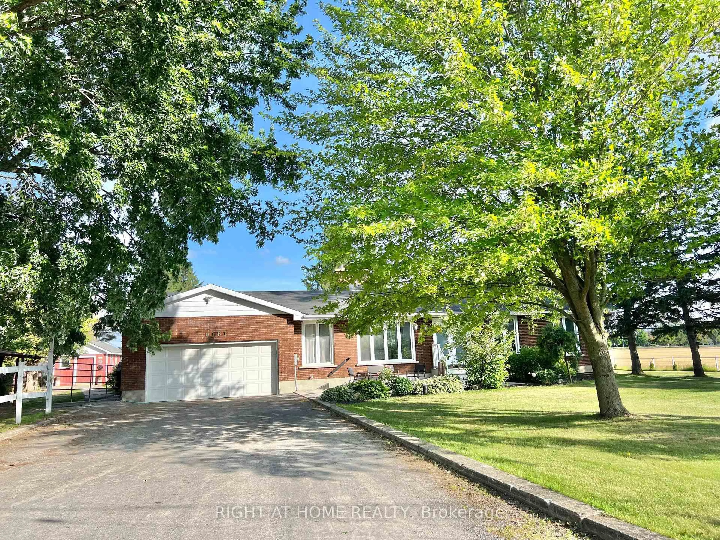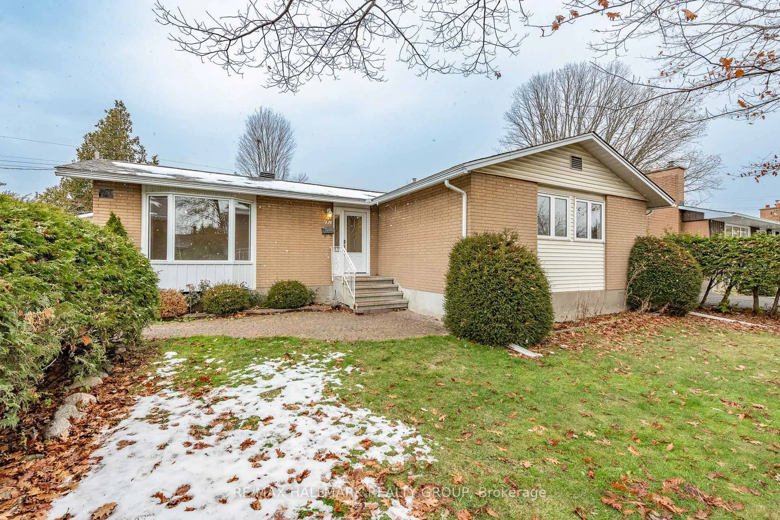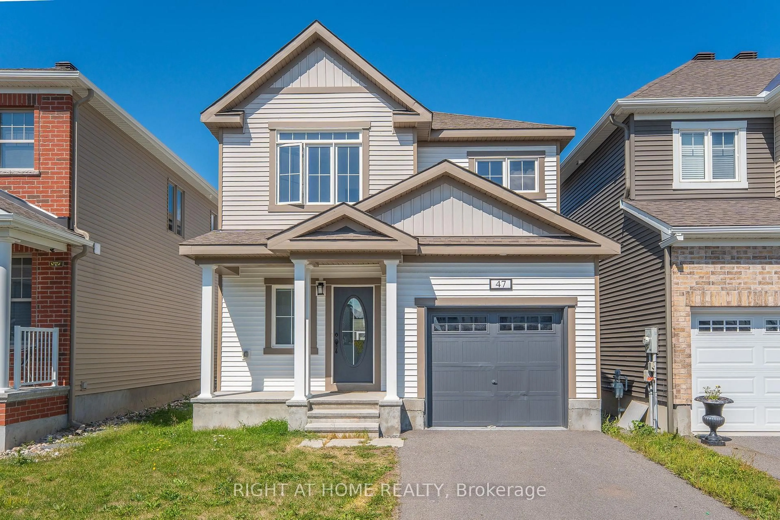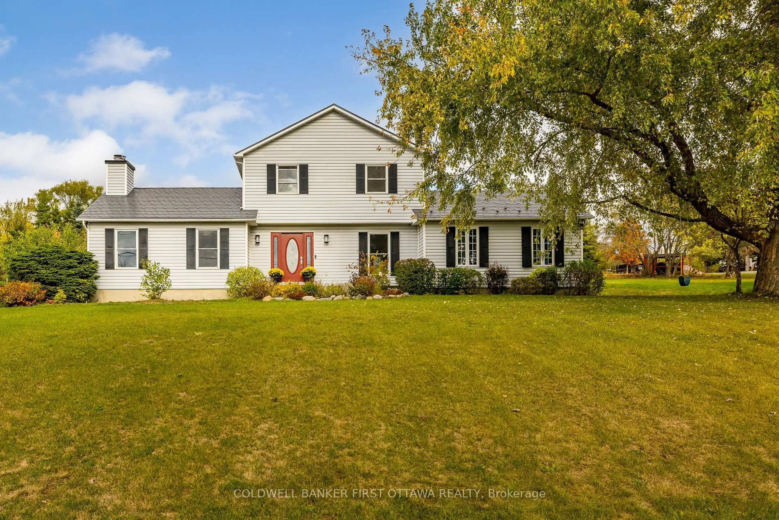This beautifully maintained 3-bedroom, 4-bathroom detached home is a rare find on a quiet cul-de-sac in sought-after Beacon Hill South, backing directly onto a park and featuring an in-ground, heated saltwater swimming pool perfect for summer entertaining. The home offers hardwood flooring and ceramic tile throughout, with strip hardwood in the living, dining, family room, and stairway, and ceramic tiles in the kitchen enhanced by quartz countertops and a stylish backsplash. The sunken family room with cozy gas fireplace, a bonus electric fireplace in the primary bedroom, and a fully finished basement with another gas fireplace, 2-piece bath, finished storage room, and abundant storage space offer comfortable and versatile living. All 4 bathrooms have been fully remodeled with quality upgrades. Notable updates include whole house freshly paint (2025), a power-saving multi-speed pool pump (2020), pool liner and non-slip Rubaroc pool deck (2014), gas pool heater (2012), roof (2011), garage door and windows (2016), kitchen appliances stove, fridge, dishwasher (2015). The partially covered front entrance with patio stone adds curb appeal, and the location offers easy access to the Queensway, as well as nearby restaurants, shopping, and everyday amenities.
Inclusions: washer, dryers, dishwasher, stove, hoodfan, fridge
