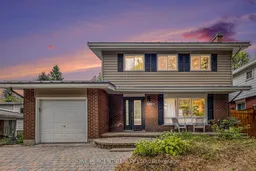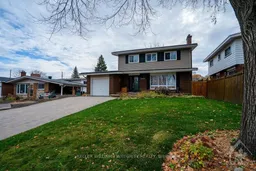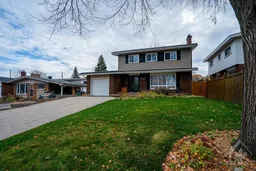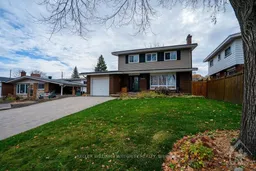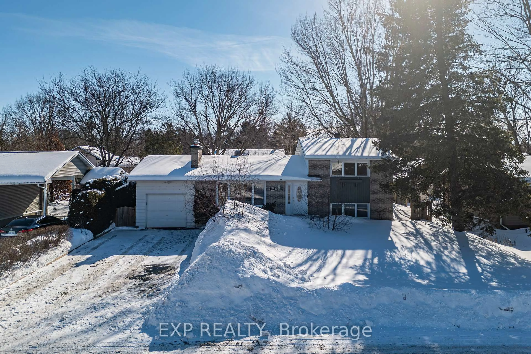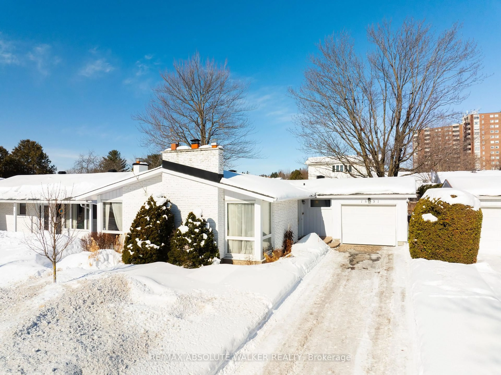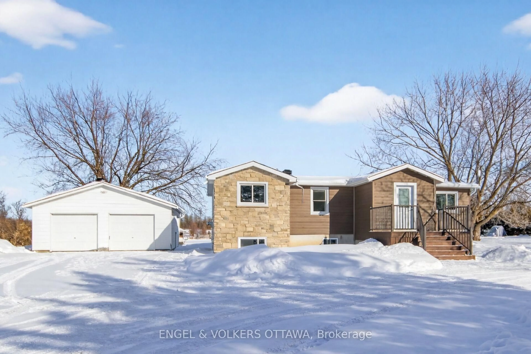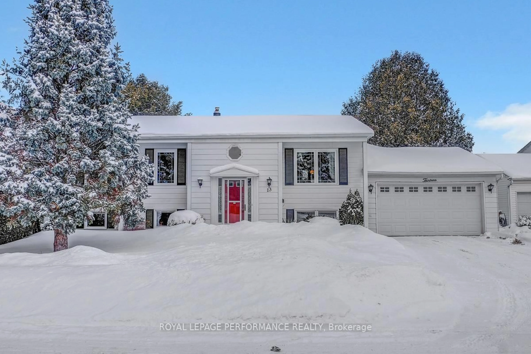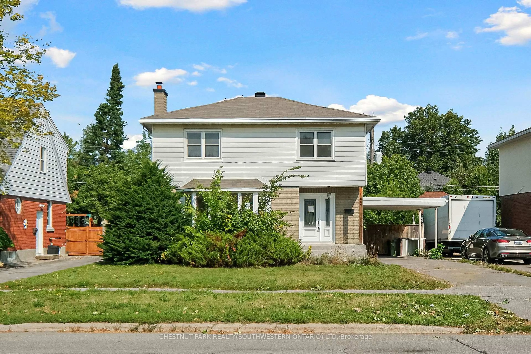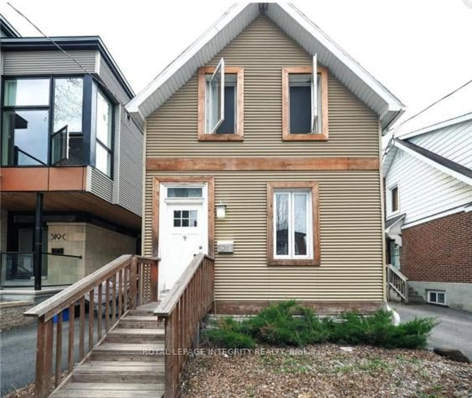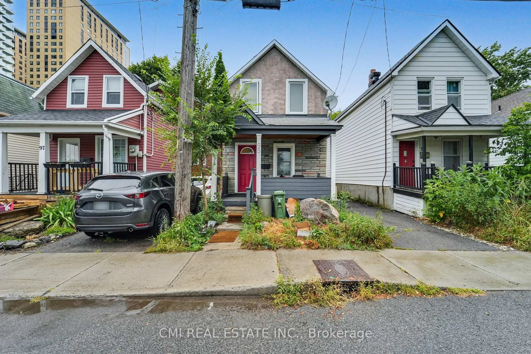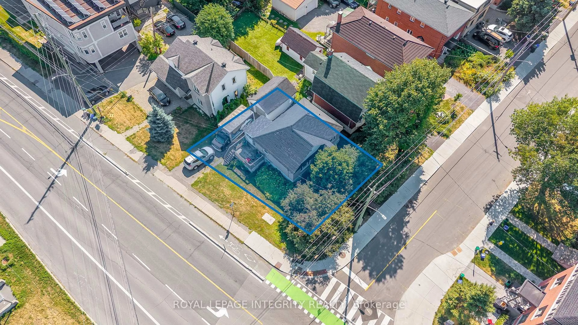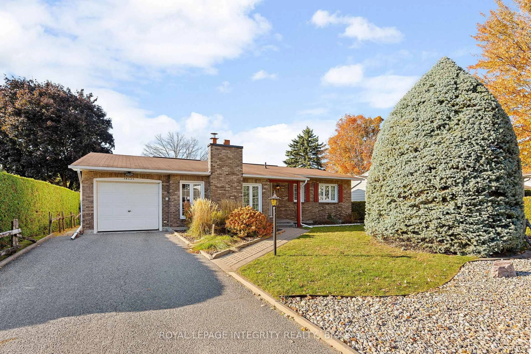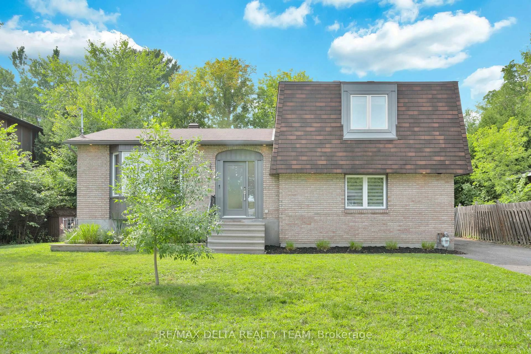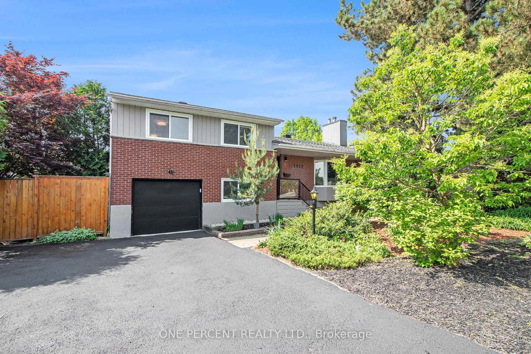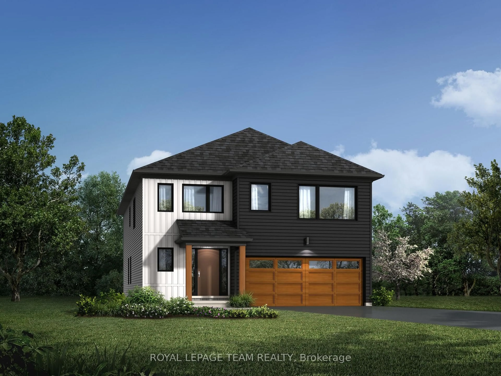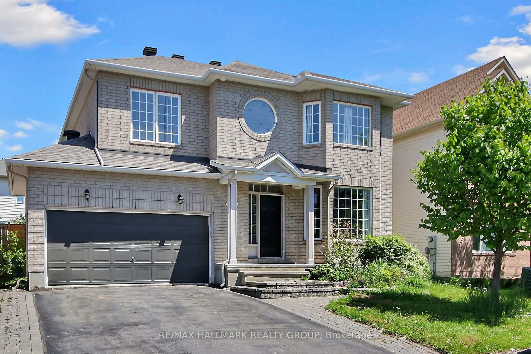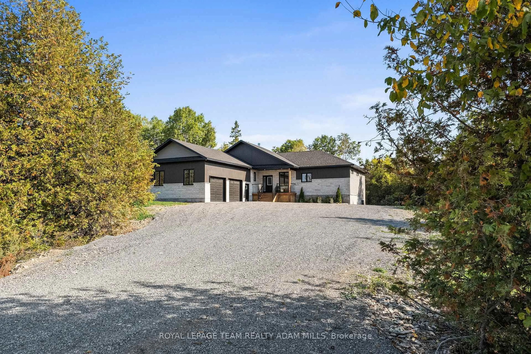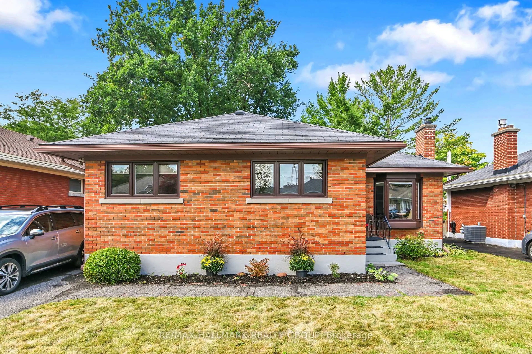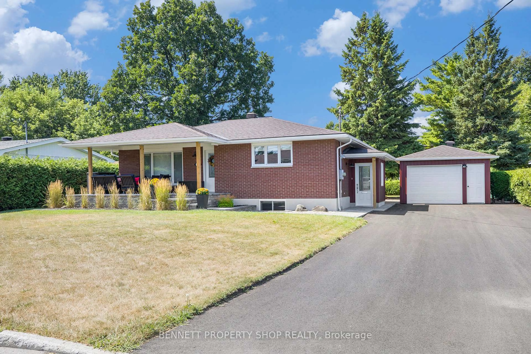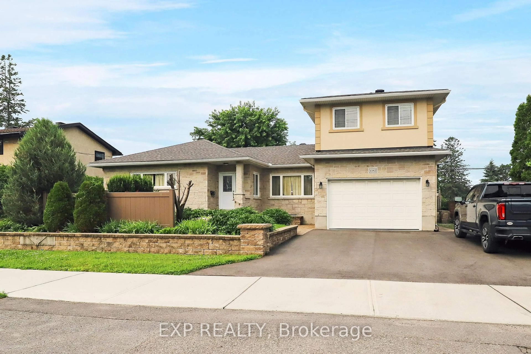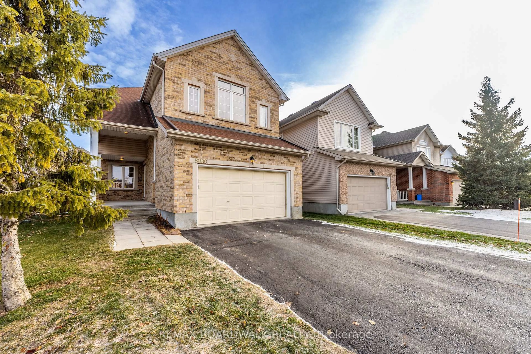Welcome to 2563 Egan Road. A rare offering with an incredible location in a quiet enclave of friendly neighbours, walking the loop safely with their kids, with no through traffic concerns! Imagine 5-minute walks to Mooneys Bay Beach, Hogs Back Falls, Paget Park, Brookfield High School, Government complex, O-Train, OC Transpo busses...ALL from within this oasis in Riverside Park! This single-family home sits on an attractive and versatile mature lot surrounded with elaborate beautiful stone walls with built in 6 ft fencing, ready for a pool in the South facing back yard. The main level features a welcoming living room with rich hardwood floors, bright kitchen with breakfast bar, dining room great for hosting guests, and a convenient 2-piece washroom. The second level also mostly oak flooring features 4 good sized bedrooms including a primary with walk- in closet, and a 4-piece main bathroom. Attached garage has a double width interlock driveway. call for your private tour!
Inclusions: Stove, Dryer, Washer, Refrigerator, Dishwasher, Hood Fan, Basement Freezer ,Basement Fridge, Utility Trailer
