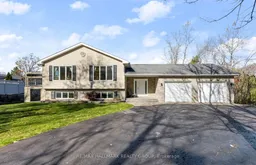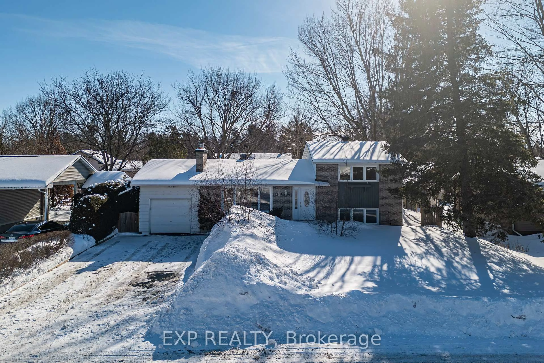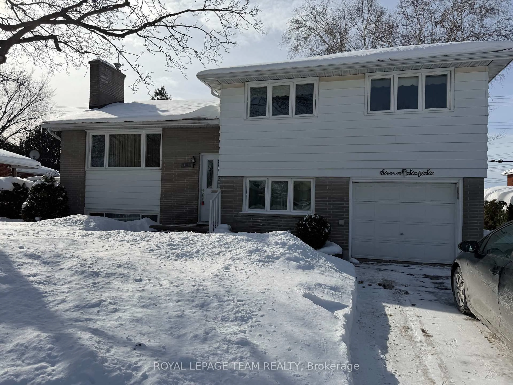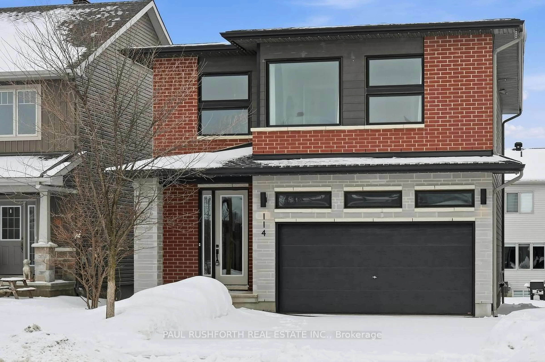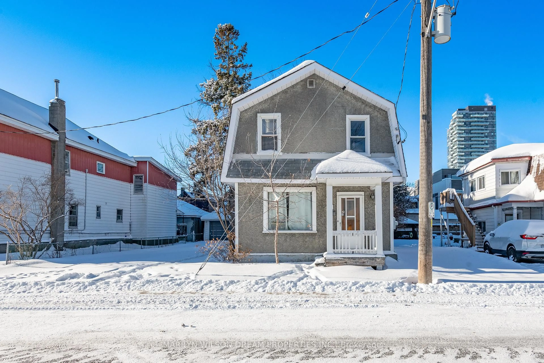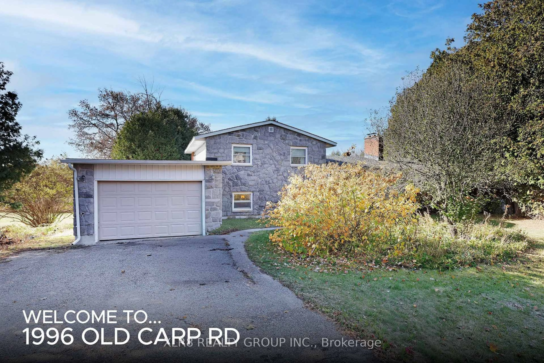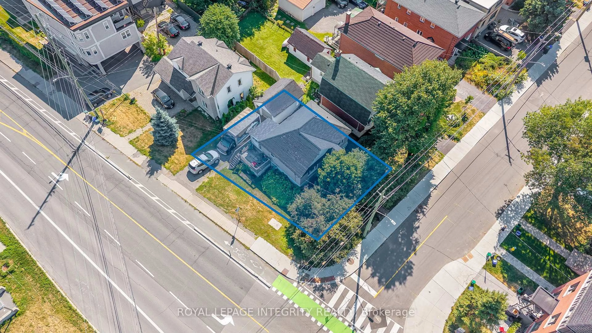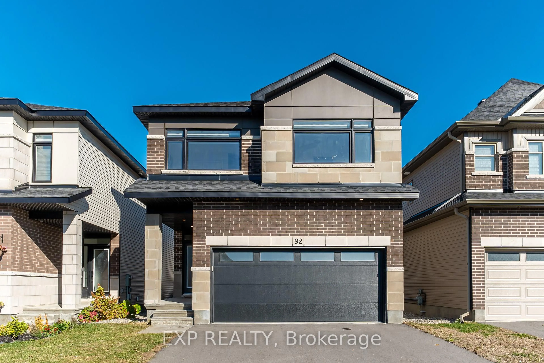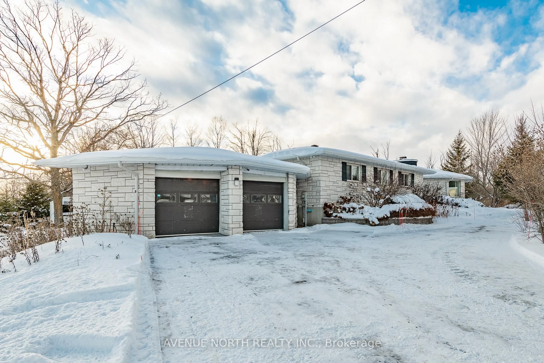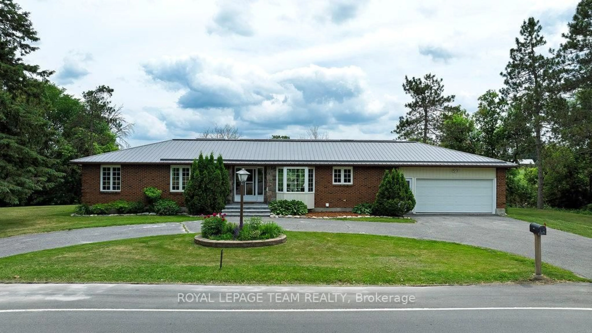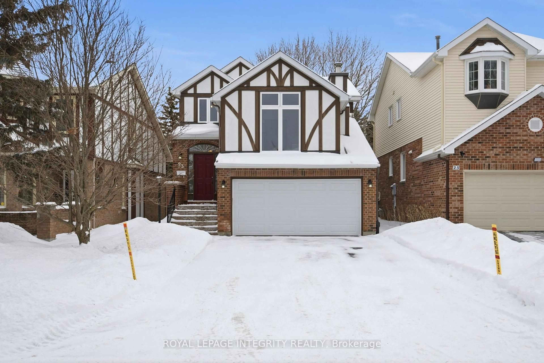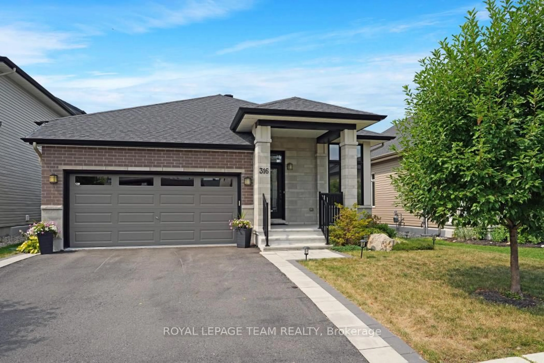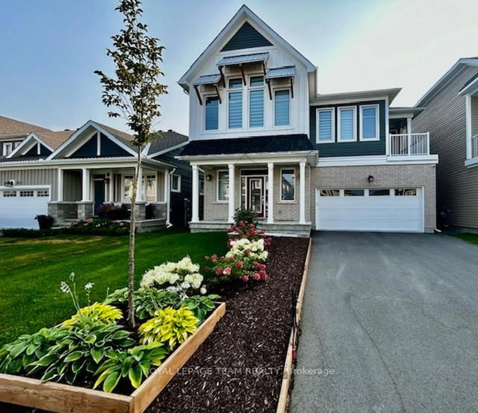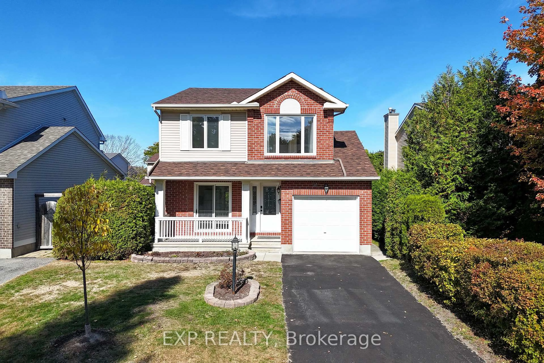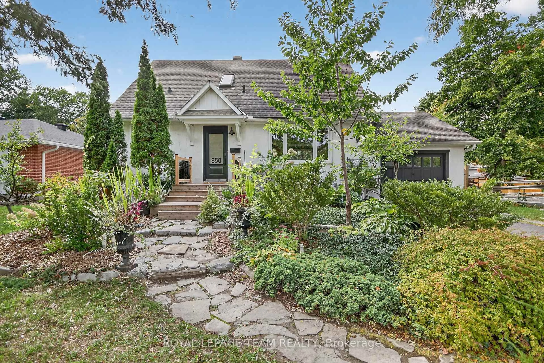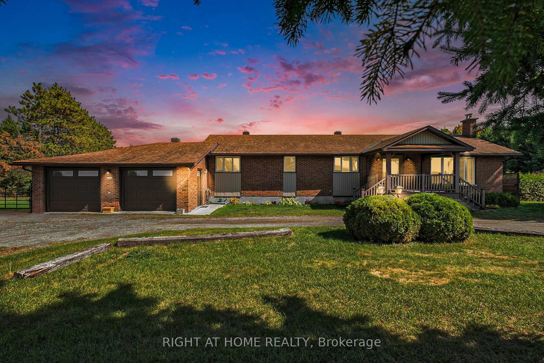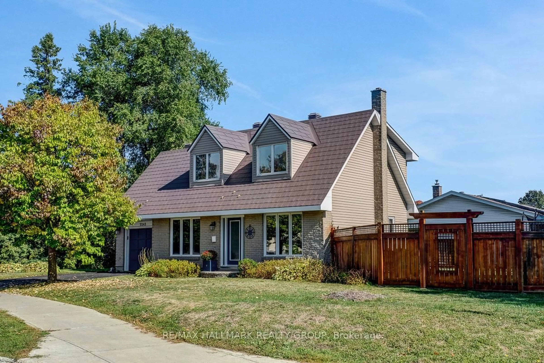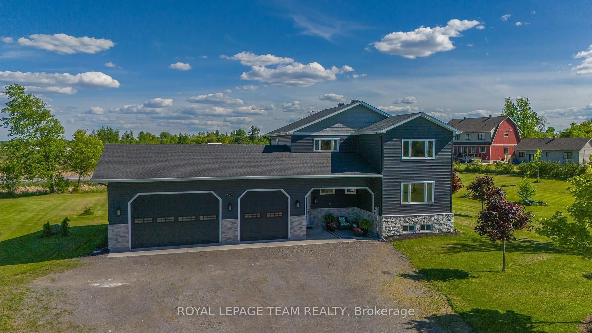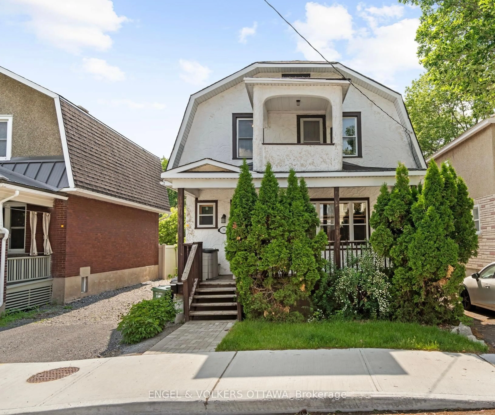Welcome to 2605 Pierrette Drive, a beautifully updated home that perfectly combines charm, comfort, and modern style in the heart of Cumberland. From its fantastic curb appeal to the pride of ownership throughout, this home truly stands out.Step inside to a bright, open-concept living and dining area - ideal for gatherings and everyday living. The renovated kitchen is a true showpiece, featuring rich cabinetry, granite countertops, a stylish backsplash, stainless steel appliances, and a convenient breakfast bar. The spacious primary bedroom offers a peaceful retreat complete with a large walk-in closet and private 3-piece ensuite. Two additional bedrooms and a full main bath complete the main level.The fully finished lower level adds impressive living space, featuring a large recreation area with plenty of room for a media setup, games, or fitness. Oversized windows and a cozy gas fireplace make it warm and inviting, and a fourth bedroom (currently used as a kids playroom) adds flexibility. Step outside to your private yard with a deck that is perfect for summer entertaining and relaxing, complete with a beautiful gazebo offering shade and comfort - the ideal spot for dining or unwinding outdoors.
Inclusions: Fridge, Stove "as is", Dishwasher, Washer, Dryer, Hot Water Tank
