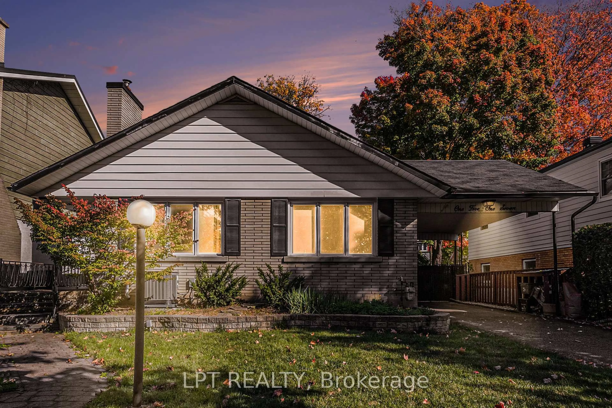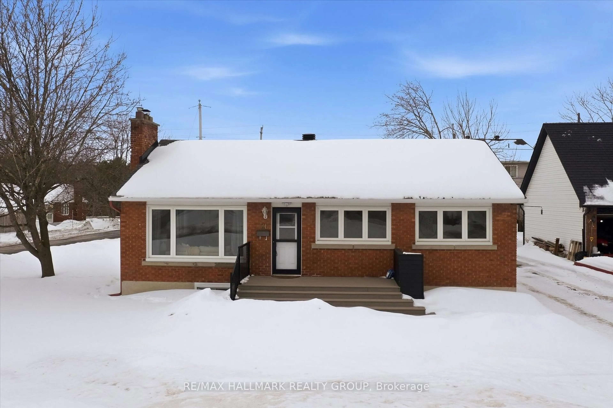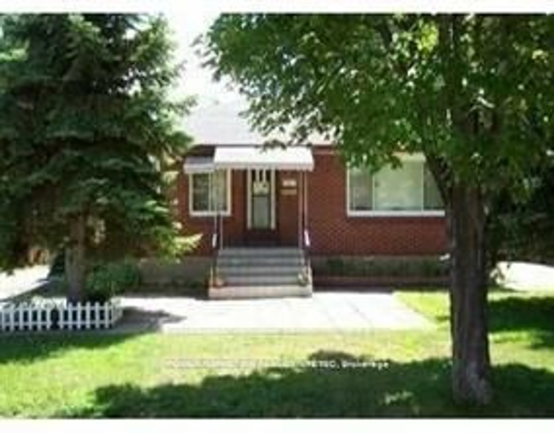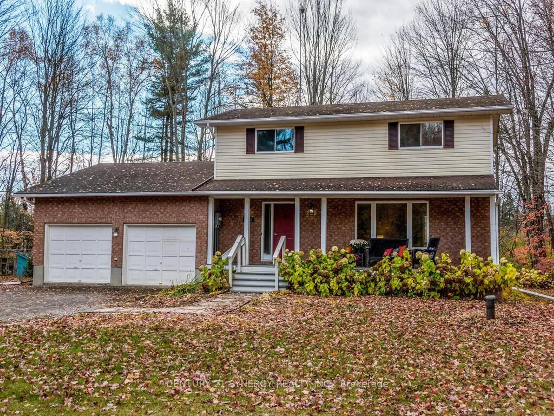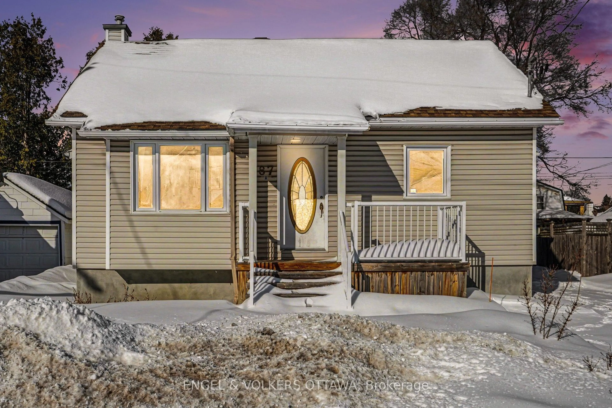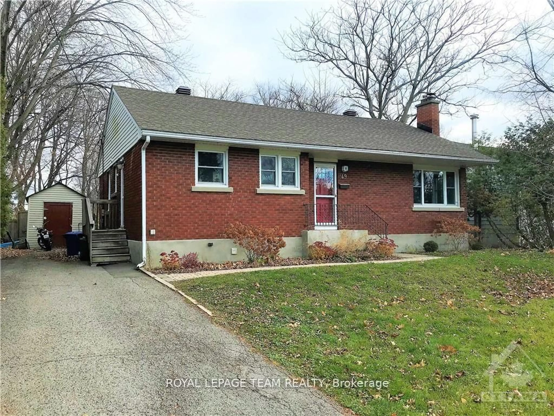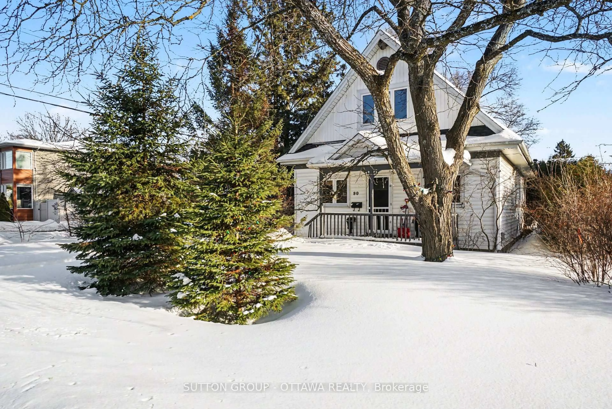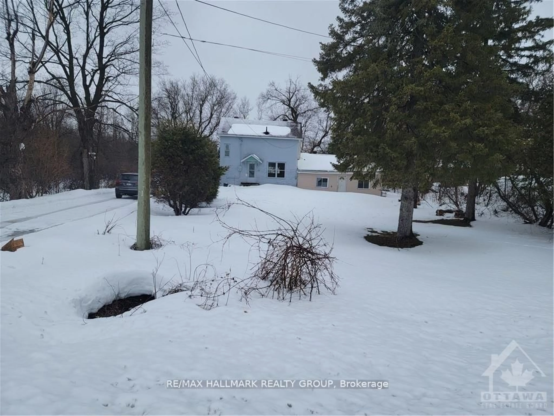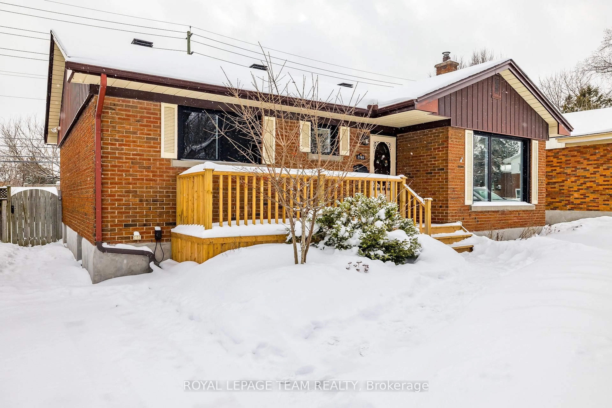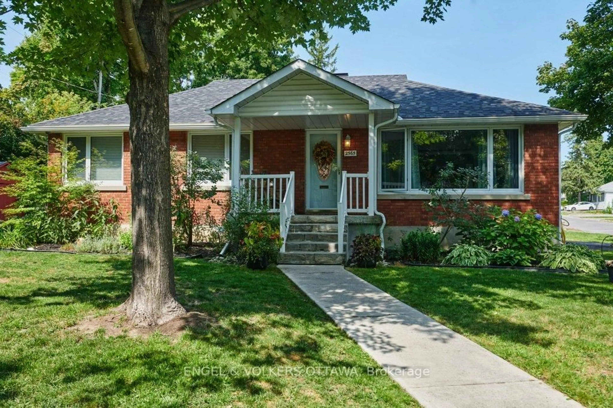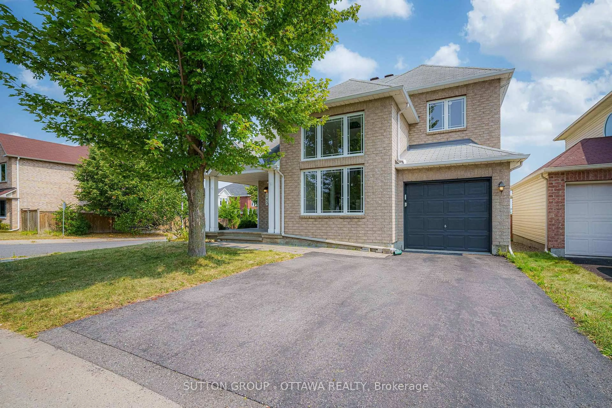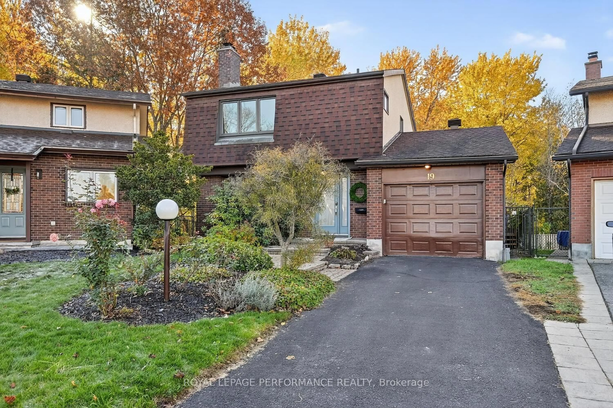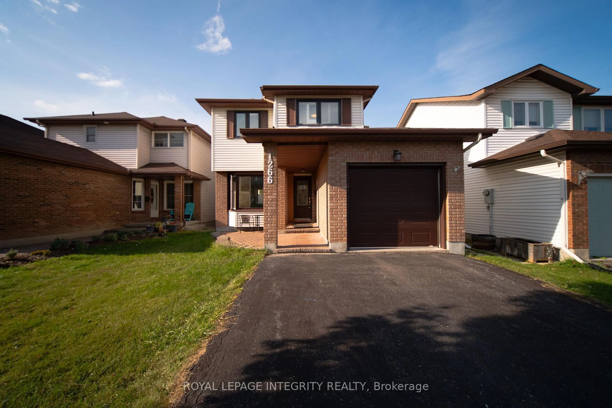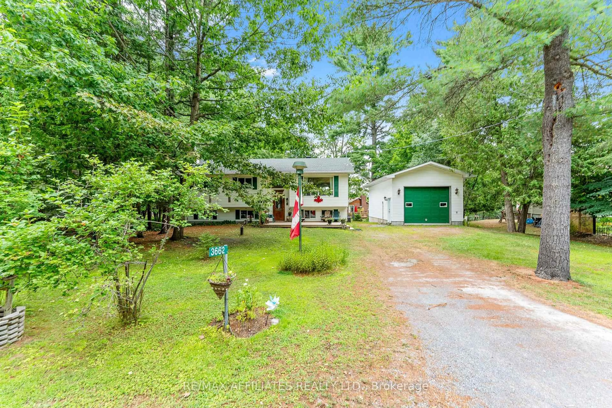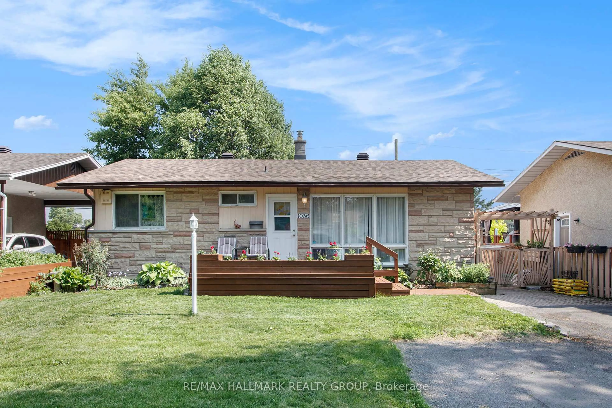Welcome to 2502 Diamondview Road, where country charm meets modern comfort. Set on 15.5 acres in the storied hamlet of Elm, this 2 storey home features a wrap-around porch, rolling farmland views, and peaceful privacy. With a functional layout, 3 bedrooms, 2 baths, main floor laundry, and an attached 2 car garage, its ideal for families, hobby farmers, or anyone seeking space to breathe. all just minutes to Carp village and local trails. Step inside and discover the inviting main floor with its bright living/dining room framed by bay windows, a cozy family room, a practical kitchen with ample cabinetry, and a convenient main floor bath. Upstairs, three comfortable bedrooms offer flexibility, while the full bathroom and generous closet space keep life organized. The homes solid poured concrete foundation and thoughtful design make it easy to tailor to your vision. The property itself is the true showstopper: wide skies, mature trees, and a peaceful rural setting steeped in history, once part of Ottawa's old coach routes. Neighbours here value their deep roots, with farmland and pioneer stories woven into the community. Yet, you're only minutes to amenities, schools, and the Carp River. Updates ensure peace of mind: new well pump (2025), furnace (Dec. 2022), hot water tank (Aug. 2022), and roof (2014). Heating is efficient, with Stinson estimating propane costs at just $165/month (Sept. 2025June 2026). If you've been searching for the perfect blend of history, community, and countryside living, this is it.
Inclusions: Refrigerator, stove, microwave hood fan, dishwasher, washer, dryer, hot water tank, storage shed, 1 auto garage door opener with 2 remotes
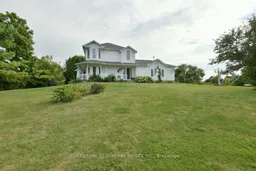 38
38

