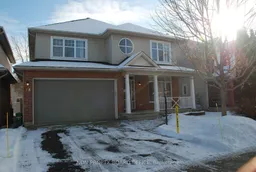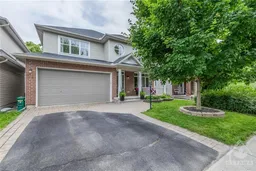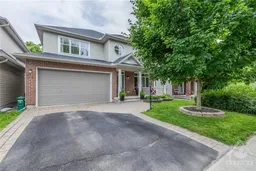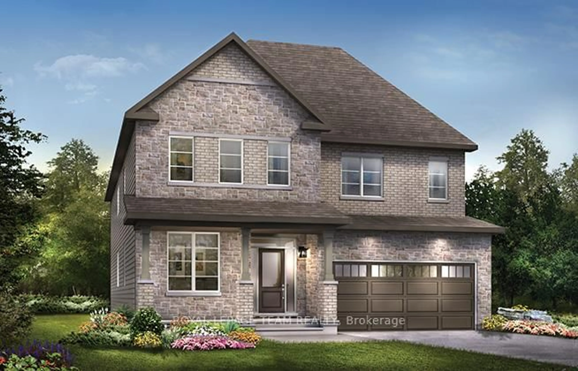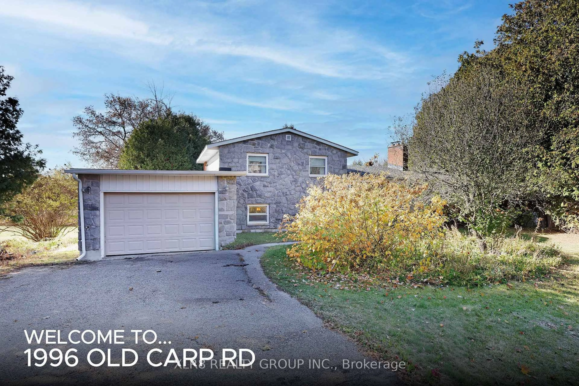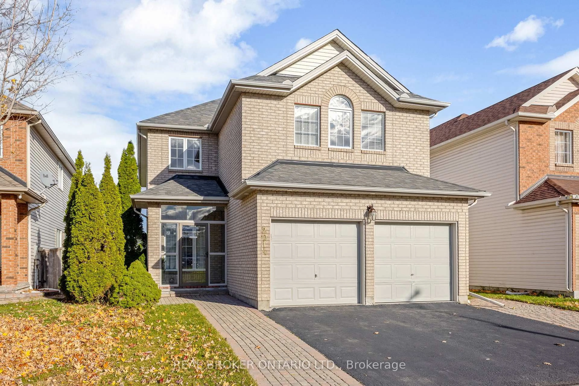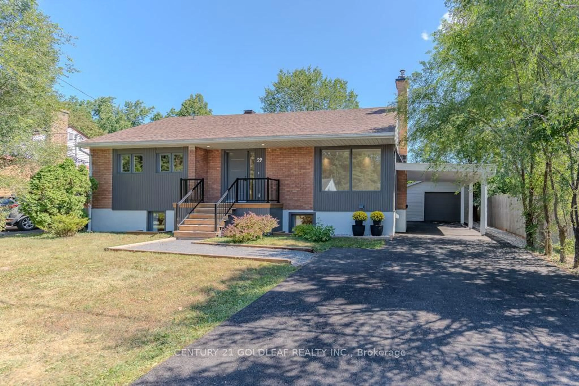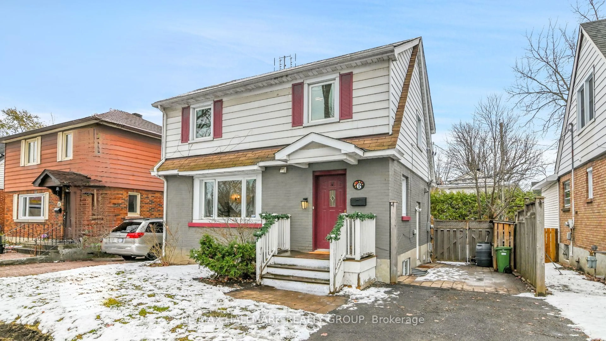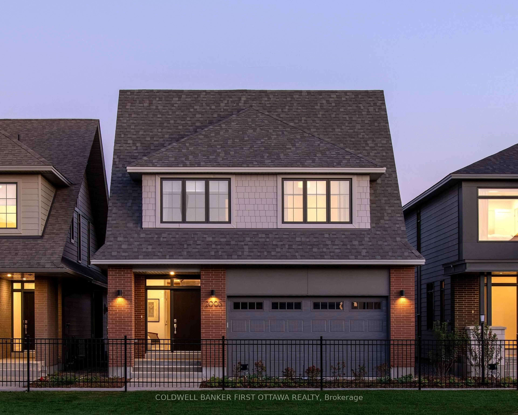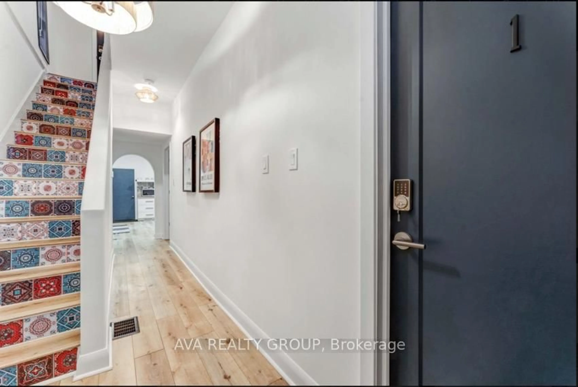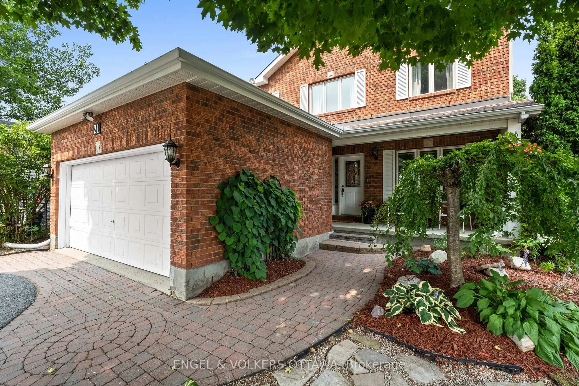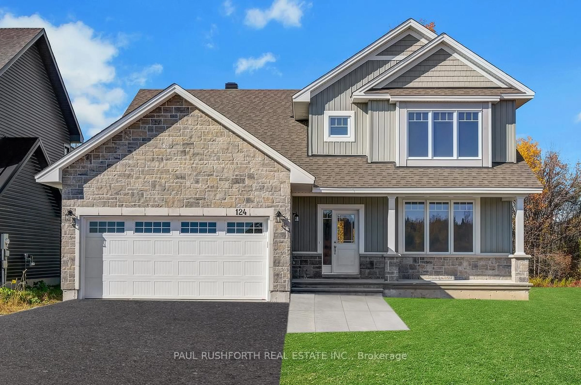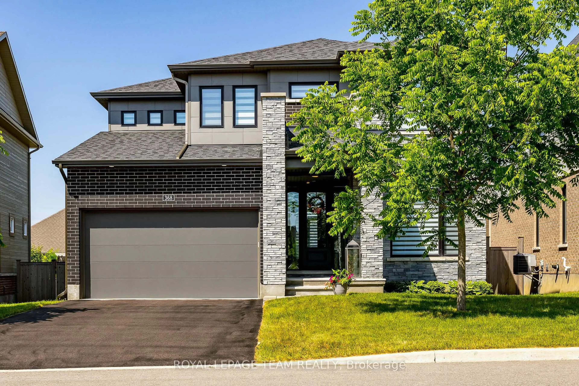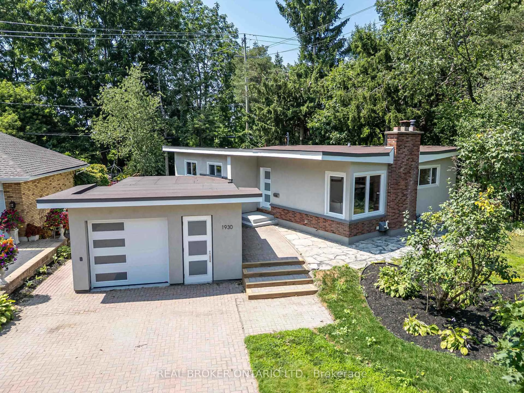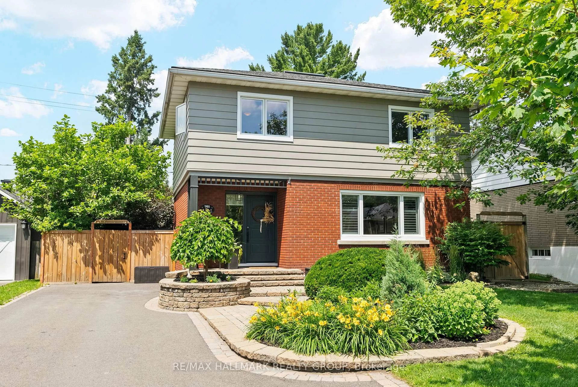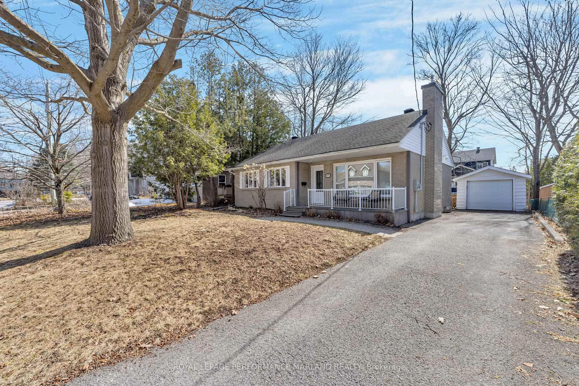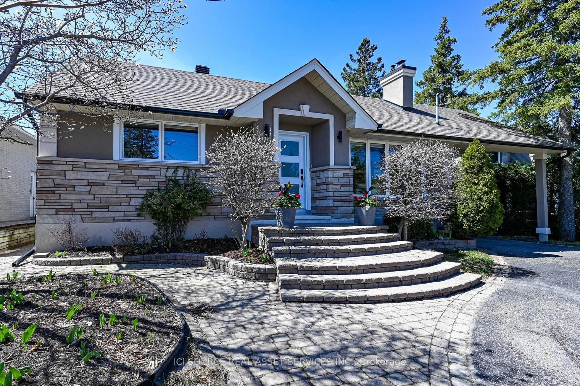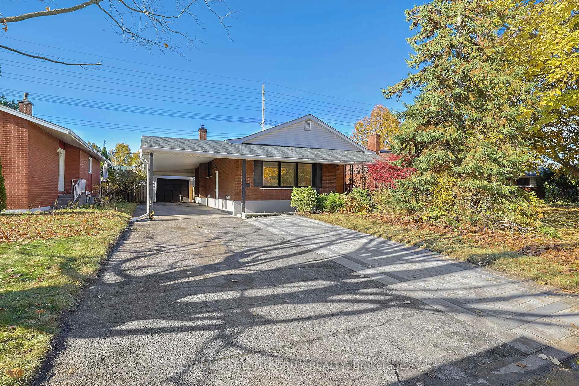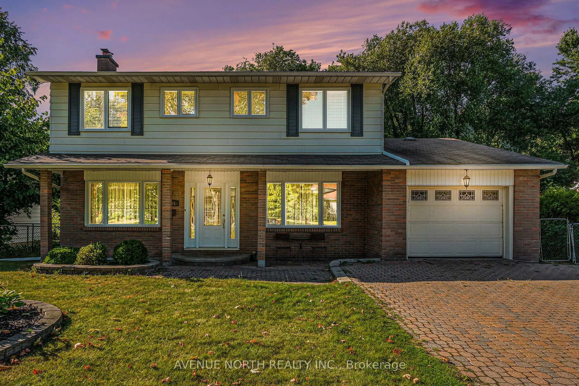Welcome to 14 Escade Drive. A desirable and exceptional Tamarack "Essex” sun-filled home in the popular Havenlea area of Barrhaven. This established family oriented community offers a full range of schools, shopping, public transportation, parks, nature, bike and walking paths. RCMP headquarters a short stroll away. This open concept home boasts 2626 sq. ft. with 9ft ceilings on the main floor and 18ft ceiling in the family room. Features include an open concept main level floor plan, a home office/study, laundry room, powder room, 2-story family room, open kitchen with eating area and pantry, formal dining room and formal living room on the main level, and 4 bedrooms upstairs. Interlock double driveway, walkways around the home. A fully PVC fenced yard, large deck with double gazebos for your enjoyment and privacy. This gorgeous and beautifully maintained home has hardwood floors throughout on main floor and office/study, ceramic floors in all bathrooms, foyer, kitchen, powder room and laundry room.
Inclusions: Central Vac,Dishwasher,Dryer,Microwave,Range Hood,Refrigerator,Washer,Window Coverings
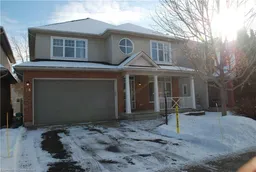 39
39