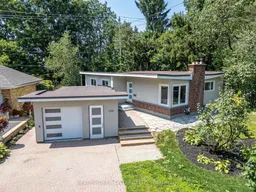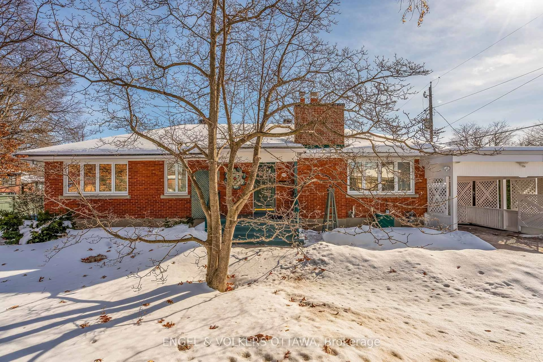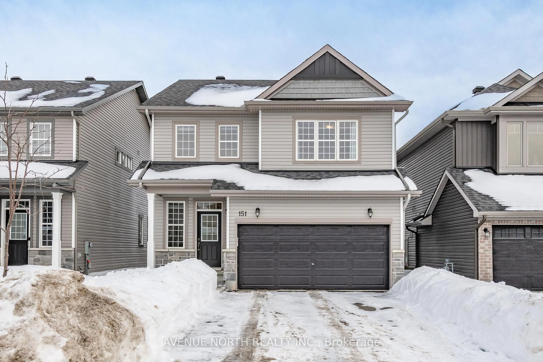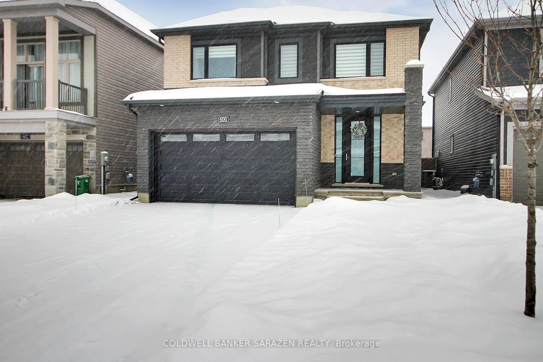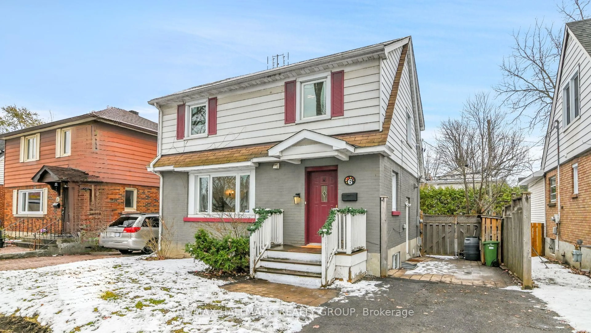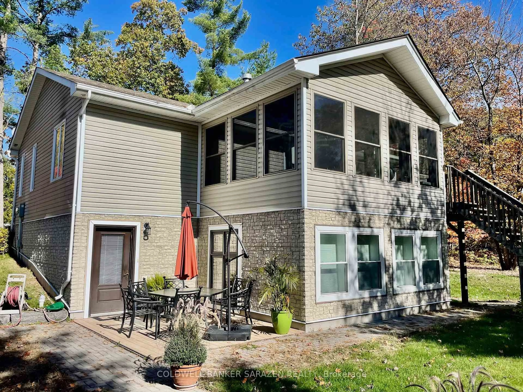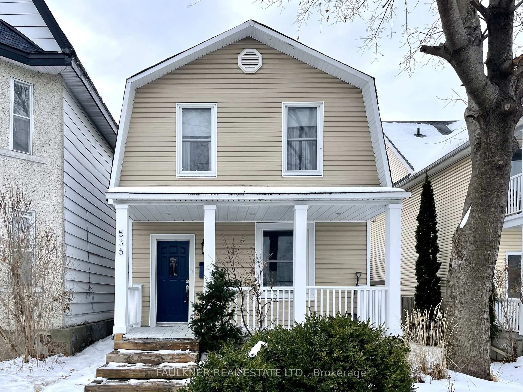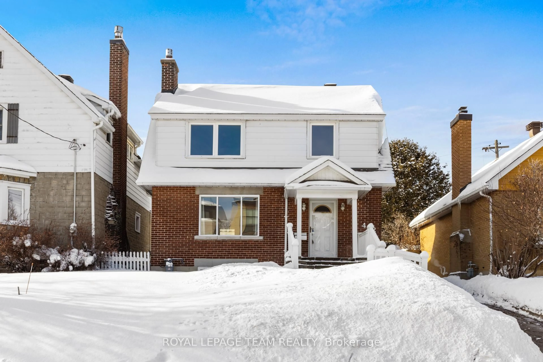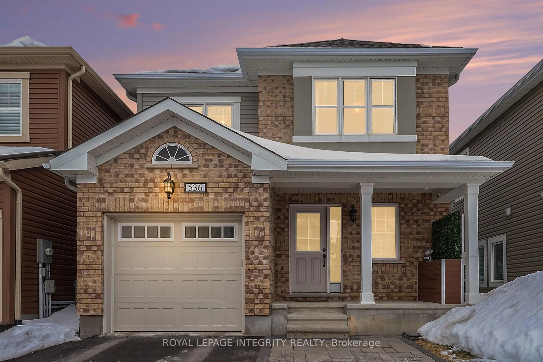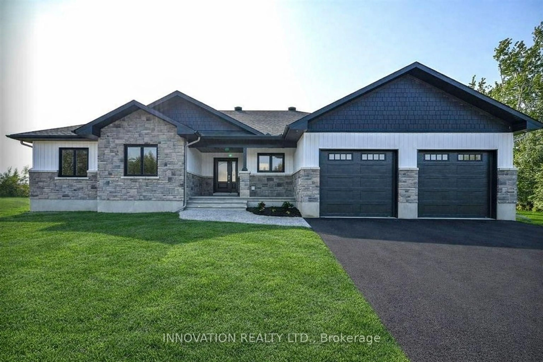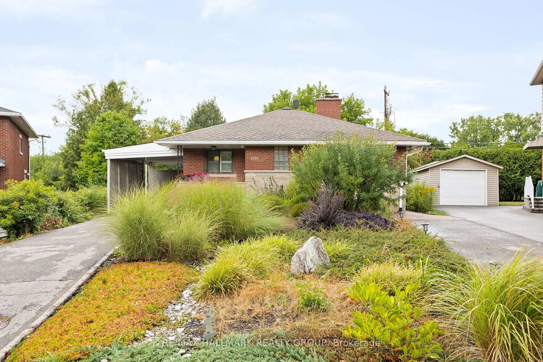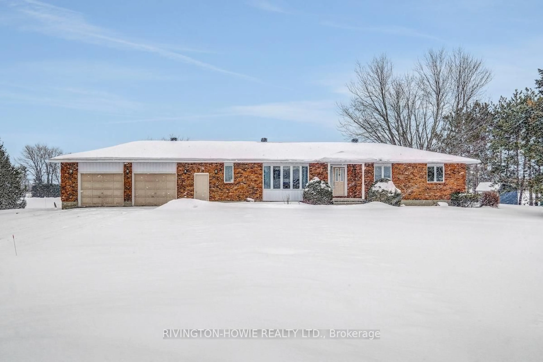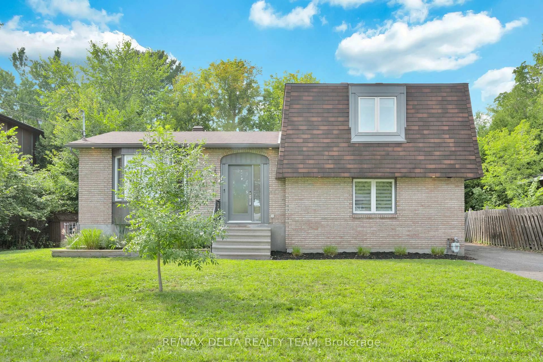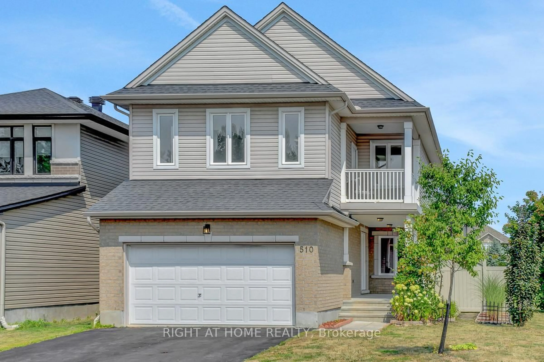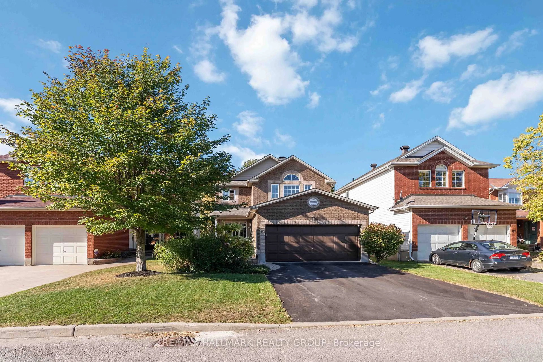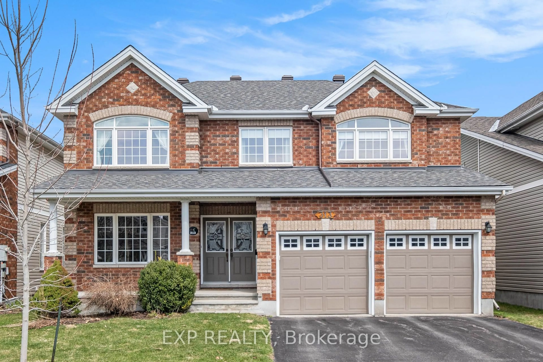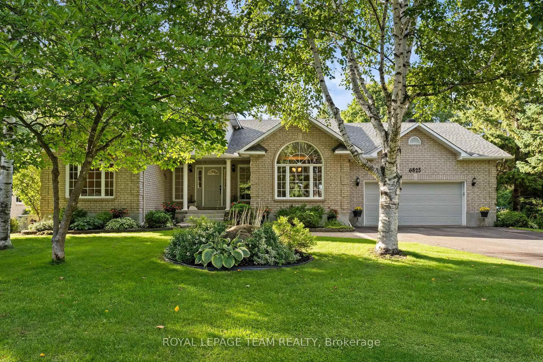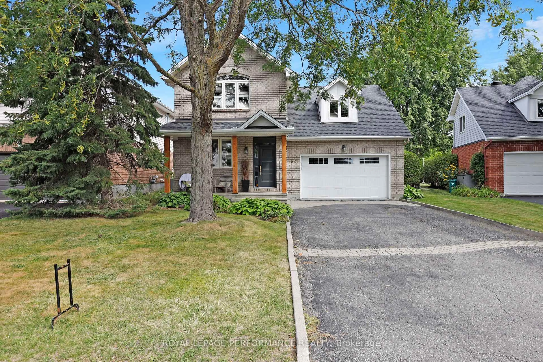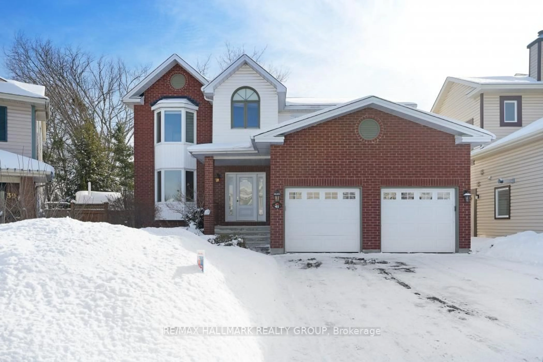Welcome to 1930 Norwood Ave in Faircrest Heights, one of Ottawa's most prestigious Alta Vista neighbourhoods. Situated on an oversized (irregular) 87' x 176' lot with NO REAR NEIGHBOURS, this bungalow offers timeless mid-century curb appeal outside with a brick & stucco exterior (no vinyl siding!), 4-car interlock drive, exterior potlighting, a natural stone pathway and mature landscaping. Inside, the 4-bedroom main level is move-in ready, maintaining the charming elements of the original home -- oak hardwood floors, vaulted ceilings and wood-burning fireplace -- while offering modern updates, including a renovated kitchen and bath. The separate-entry basement in-law suite offers opportunity, flexibility and function with a bedroom, bath, kitchen, living area, and great natural light from 6 windows. A space that is perfect for multigenerational living, rental income (currently $1,890/mo), or short-term rental potential. Your backyard offers privacy with it's depth (over 175' deep lot) and abundance of mature trees and greenery. An A+ location, walkable to CHEO and the General Hospital, or bike to Old Ottawa South and Rideau River paths in minutes. A rare opportunity in a sought-after location; versatile, updated, and full of potential.
Inclusions: Upstairs - Refrigerator, Stove, Microwave/Hoodfan, Dishwasher, wall-mounted TV bracket. Downstairs - Fridge, Stove, Hood Fan, Dishwasher. Other - backyard storage shed, all light fixtures
