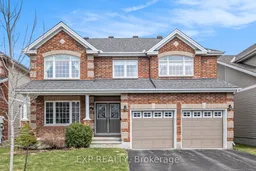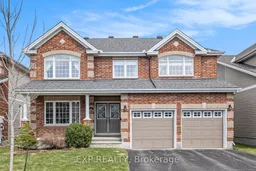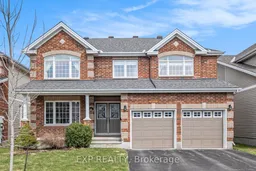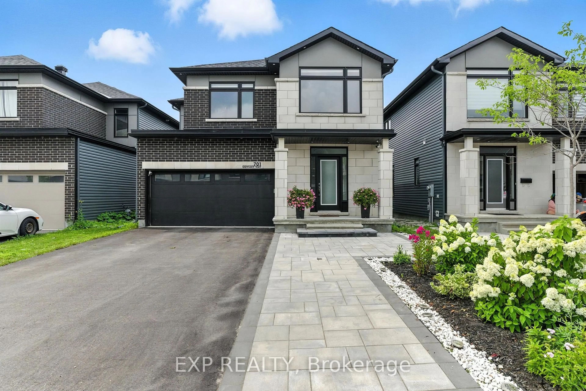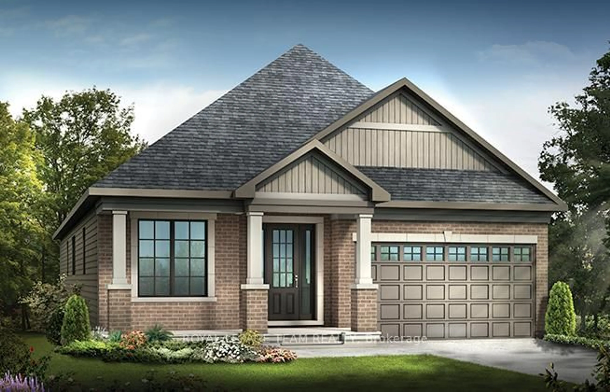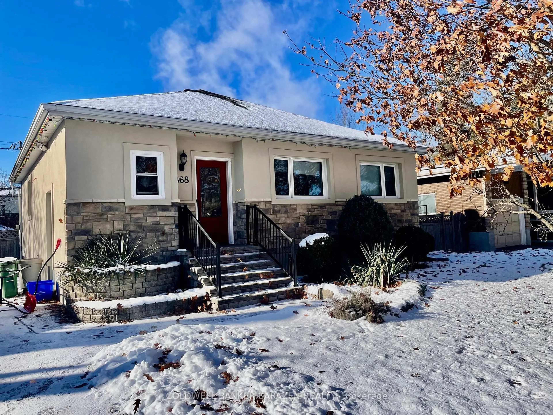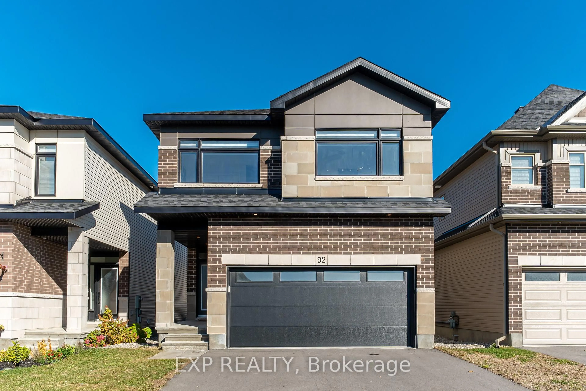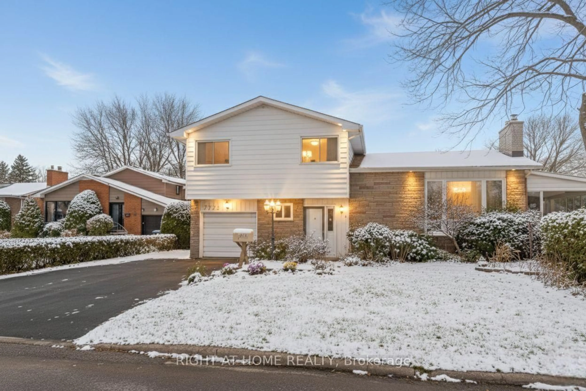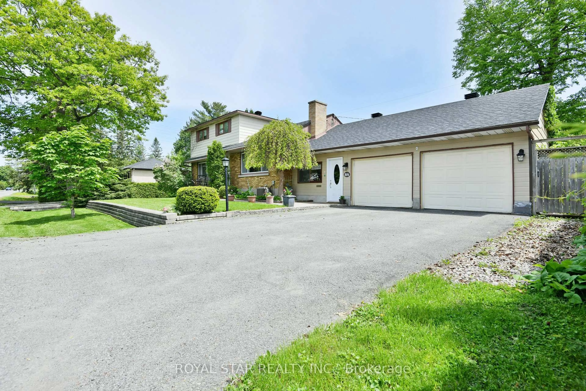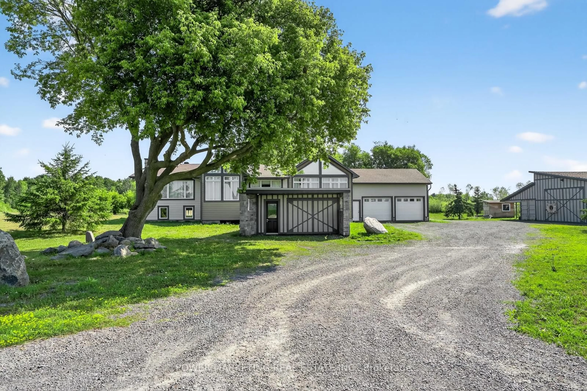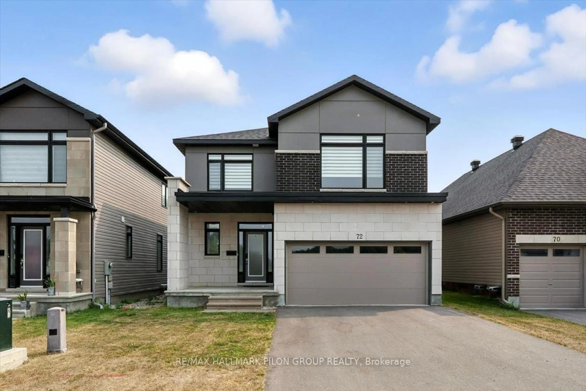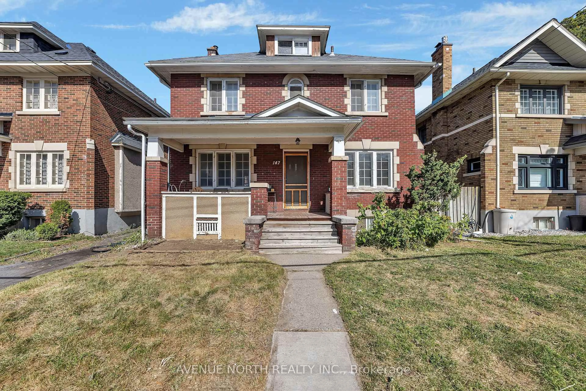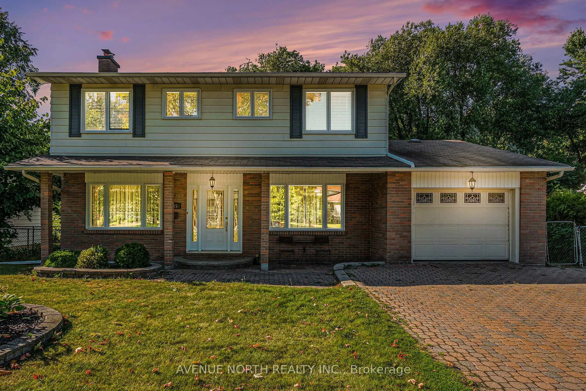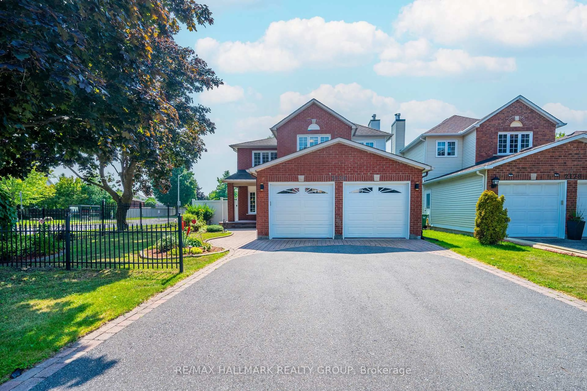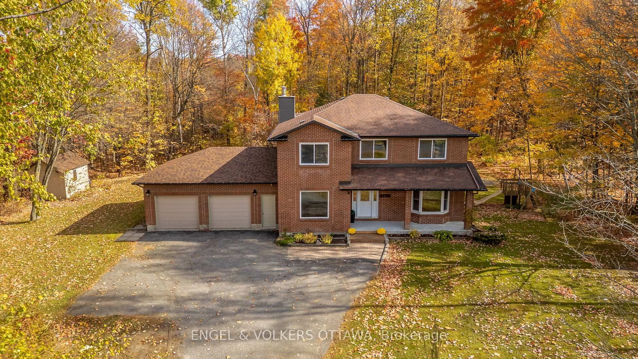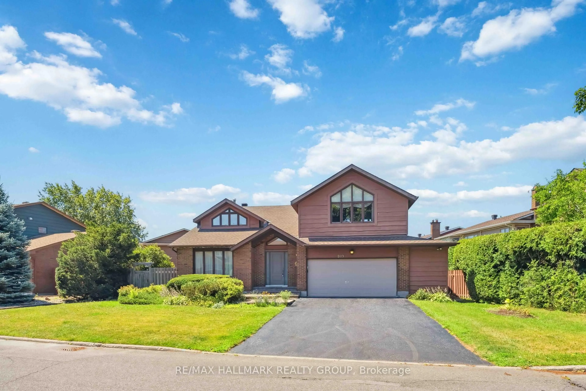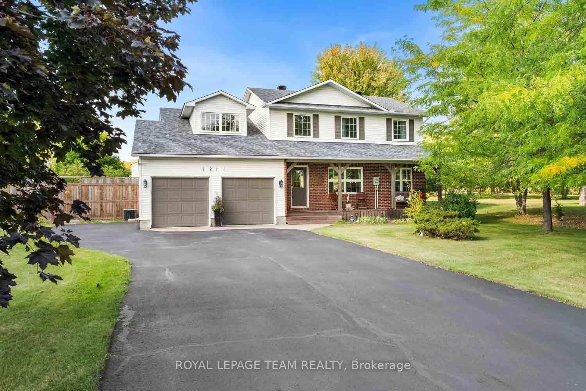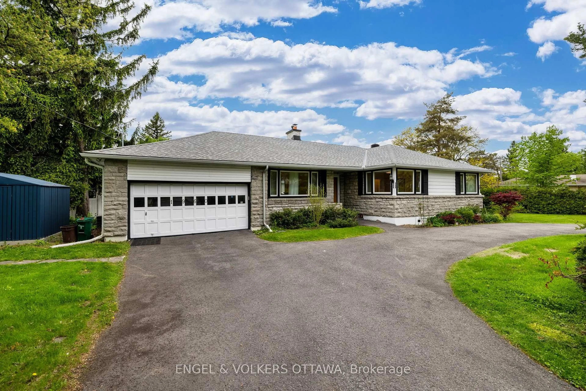An awesome deal! Stunning 4 bed plus loft, 2.5-bath Valecraft home in the beautifully designed community of Deerfield Village. This centralized location is perfect if you want to avoid traffic in any direction. Built in 2007 with over $100,000 in upgrades, this EnergyStar-certified home offers exceptional energy efficiency, quality construction & incredible natural light through oversized windows. Nestled in a family-friendly, safe neighbourhood, this home is part of a quiet, hamlet-like enclave, where only residents enter - offering peace, privacy, & a strong sense of community, where kids play outside & tranquility is part of everyday life. This open-concept layout features a high-end kitchen with solid hardwood cabinetry, a walk-in pantry & an eat-in area with patio doors leading to the backyard. Upstairs, enjoy heated floors in the bathrooms, a luxurious primary ensuite with a double glass shower & soaker tub for two & a large second-floor laundry room. Additional highlights include central air with integrated humidifier, Wi-Fi-enabled Ecobee thermostats, custom motorized Hunter Douglas blinds (2023) & smart irrigation with a rain sensor. The fully fenced (PVC) backyard with professional landscaping by HGTVs Paul Lafrance (Decked Out, 2016) has a composite deck, gas firepit & a hot tub under a pergola. New roof (2024) with 50-year shingles & transferable 30-year labor warranty, brand new centralized A/C unit (2025) & new aluminum capping & weather-stripping (2024) on the Garage Doors. Gas hookups for BBQ & firepit are in place. Surrounded by beautiful greenery, enjoy living just steps from lush parks, a pond, soccer field, baseball diamond, tennis courts & a 1.6 km paved path that loops around the community- all bordered by Ottawa's scenic Greenbelt. A rare opportunity to own a meticulously maintained in one of Ottawa's most charming, quiet & naturally beautiful neighbourhoods!
Inclusions: Refrigerator, Stove, Dishwasher, Microwave/Hood Fan Combo, Washer, Dryer, Window Coverings, GDO, Fire Pit, Hot Tub.
