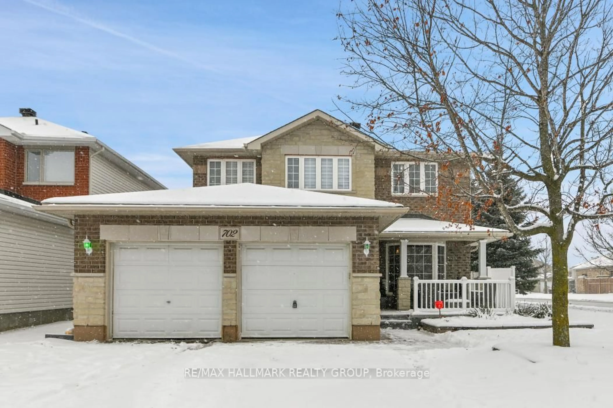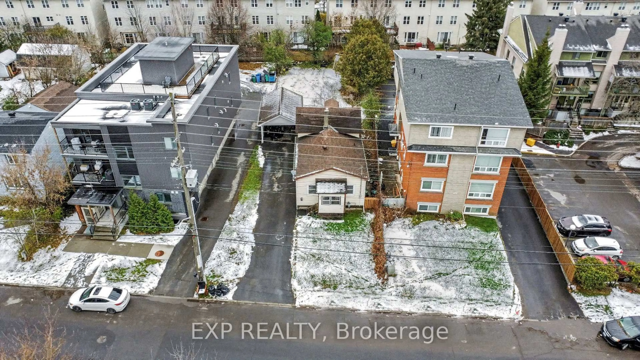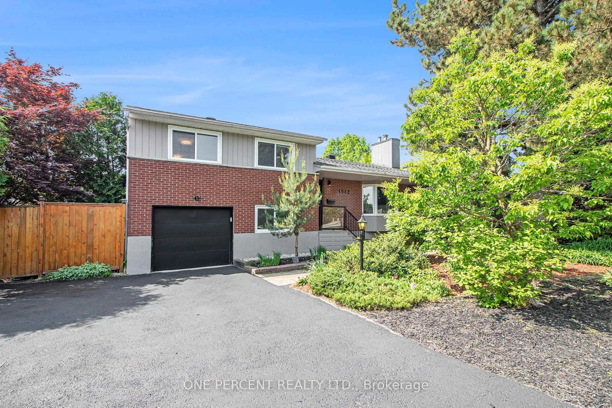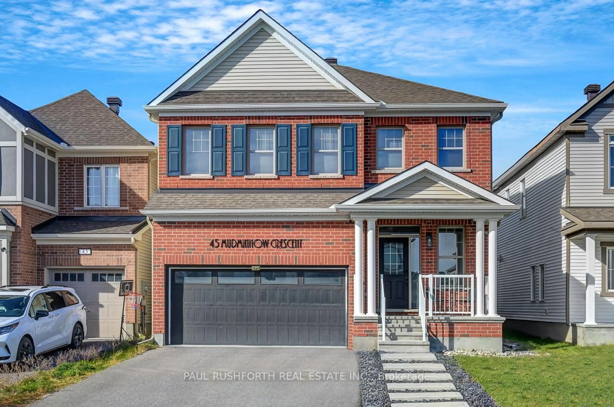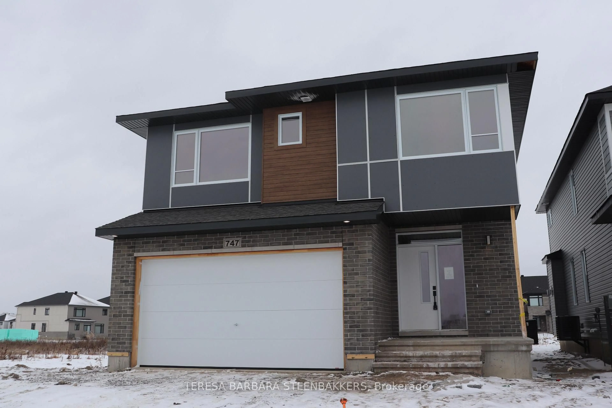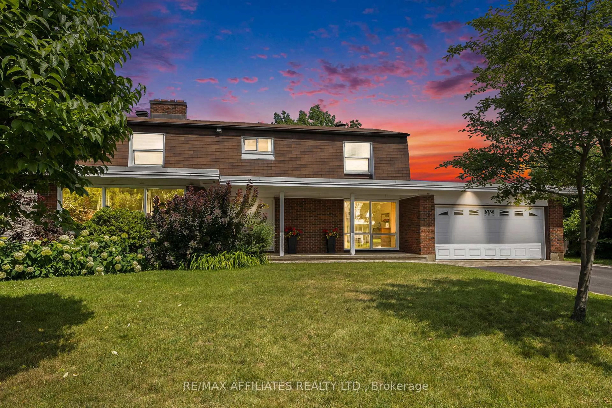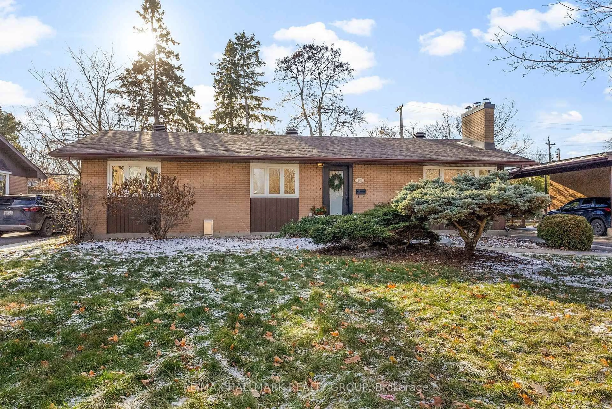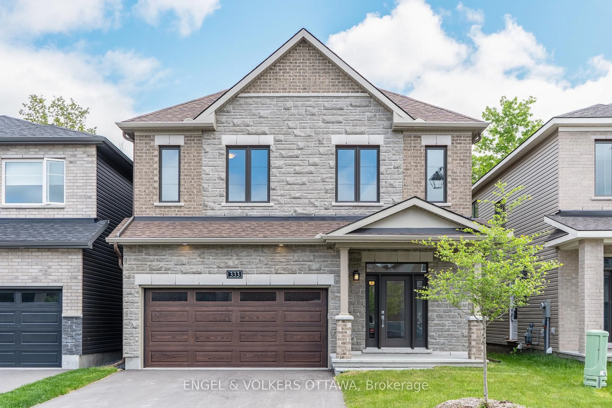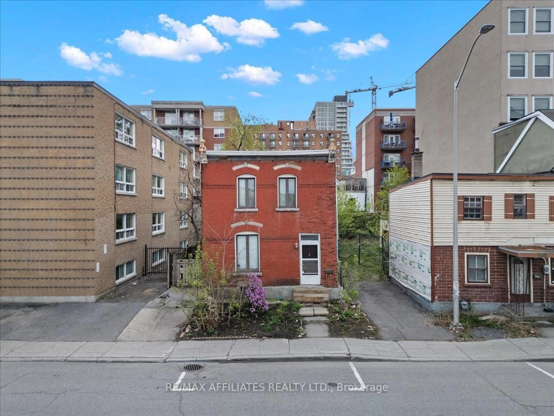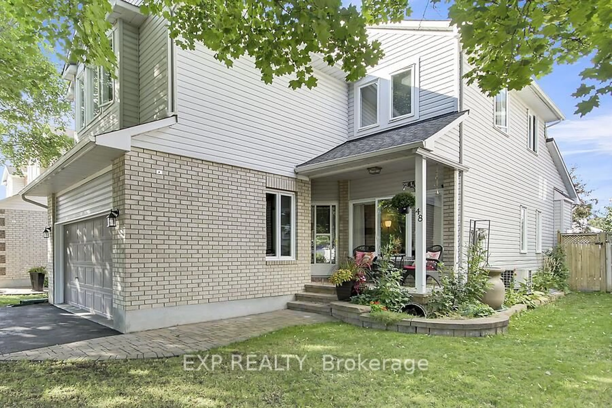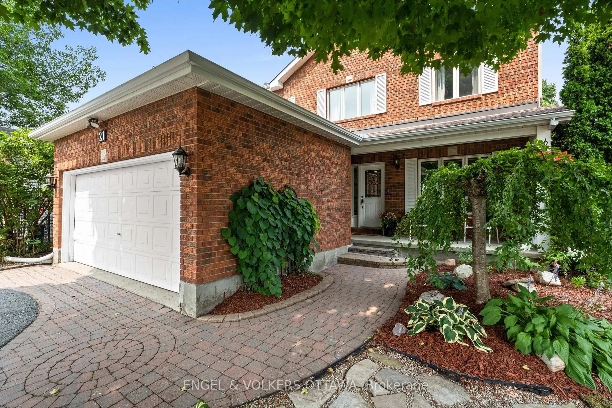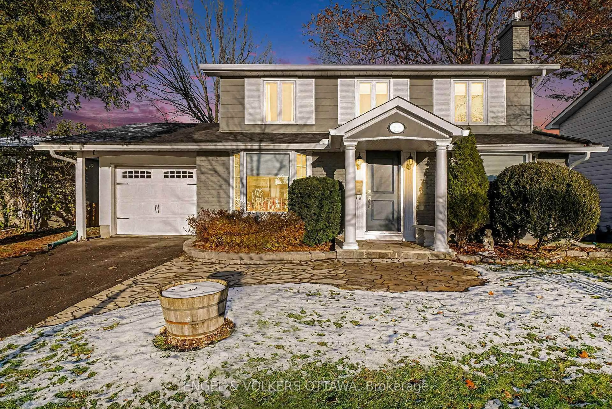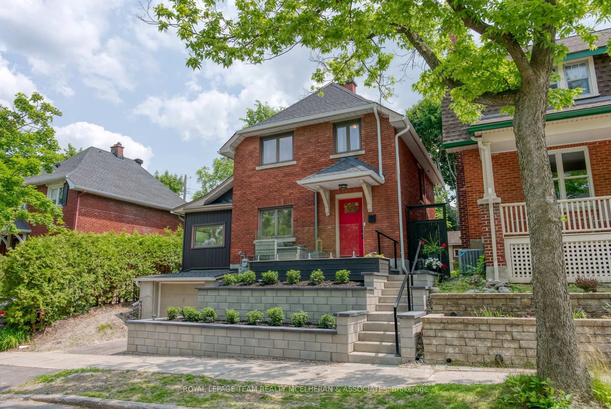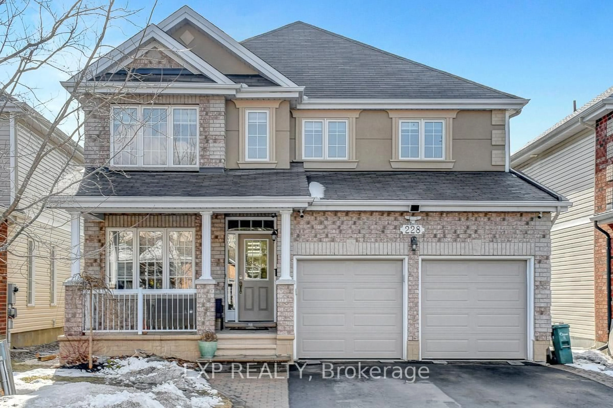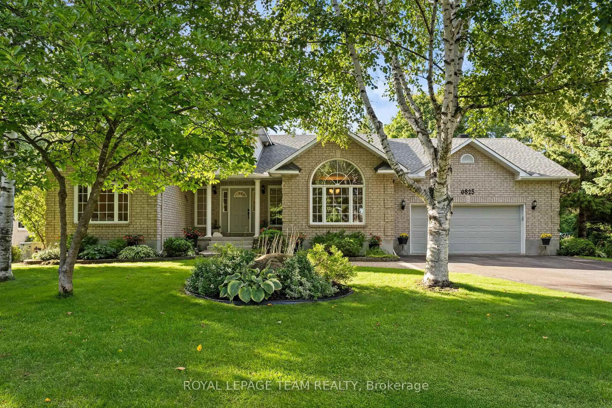Welcome to this beautifully upgraded detached home in the heart of Barrhaven, offering 2,646 sq ft of maintained living space with 4 bedrooms and 4 bathrooms. This property features a fully finished basement and a thoughtfully landscaped backyard complete with a deck and patio ideal for relaxing. The main level welcomes you with a tiled foyer and updated light fixtures, setting the tone for the elegant interiors throughout. The formal dining area is highlighted by a stylish chandelier, while the spacious kitchen is a true showstopper with quartz countertops, backsplash, upgraded cabinet hardware, contemporary floor tiles, and a modern faucet. A cozy breakfast nook under a designer light fixture adds to the kitchens charm. Every bathroom in the home has been tastefully renovated. The powder room features new floor tiles, vanity, LED mirror, modern faucet. Upstairs, the common bathroom includes updated finishes throughout, while the luxurious ensuite offers floor and wall tiles, a glass standing shower, double-sink vanity, LED mirror, premium faucets, and toilet designed to create a spa-like retreat. Additional upgrades span the entire home, including fresh paint, pot lights, upgraded door handles and hinges, and new light switches across the main and second floors. Hallways and staircases are lit by elegant fixtures, and all backyard-facing windows on both floors have had their glass panes replaced to enhance energy efficiency and comfort. The main level and second level have hardwood flooring including the stairs. The finished basement is the ultimate retreat, featuring home theatre system, wet bar, modern 3-piece bathroom with a standing shower, electric fireplace, open-railed carpeted stairs, and laminate flooring. This home is perfectly situated in a vibrant, family-friendly community. Enjoy walking distance access to major bus routes, parks, and just minutes to Barrhaven Town Centre, Fallowfield Park & Ride, Limebank O-Train, and Hwy 416. Book your showing now!
Inclusions: Refridgerator, stove, dishwasher, washer, dryer
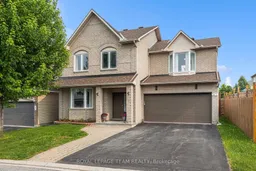 42
42

