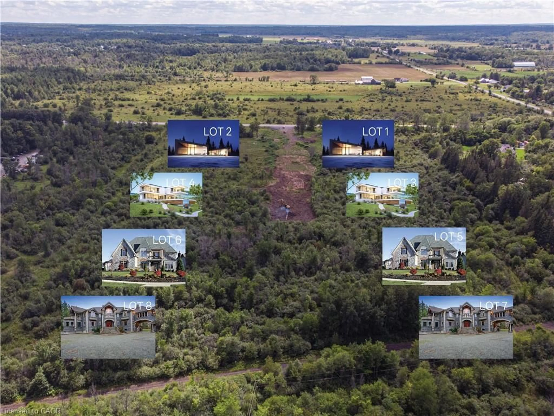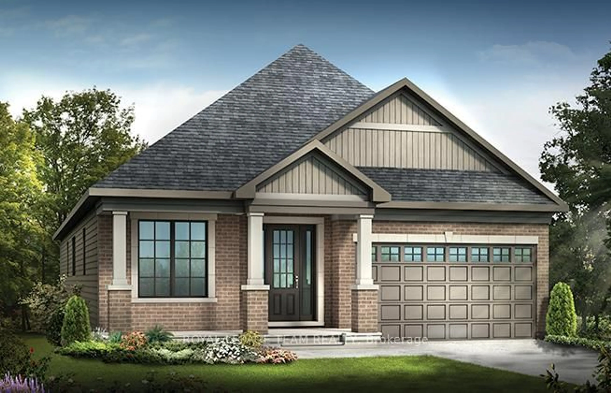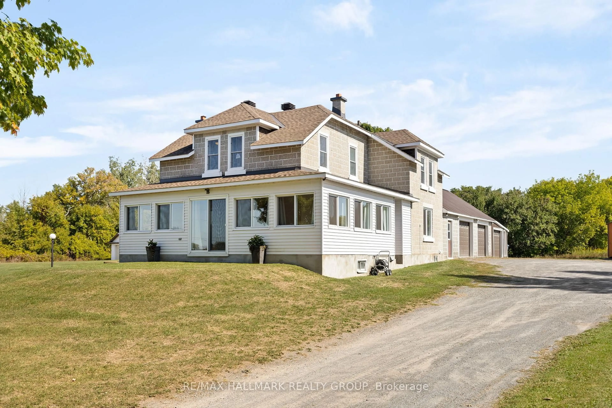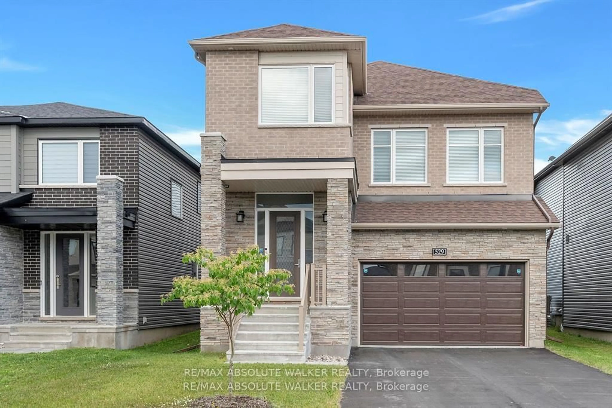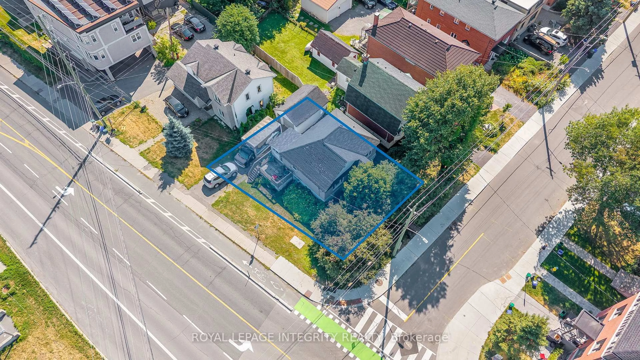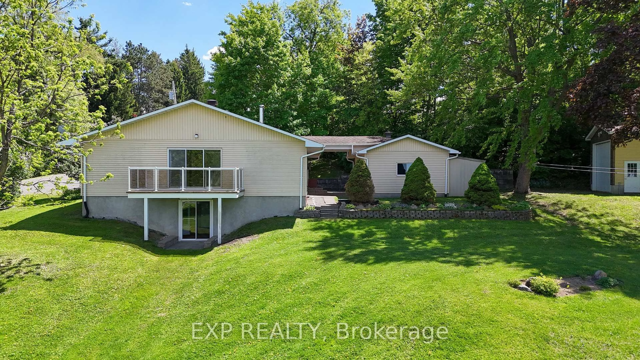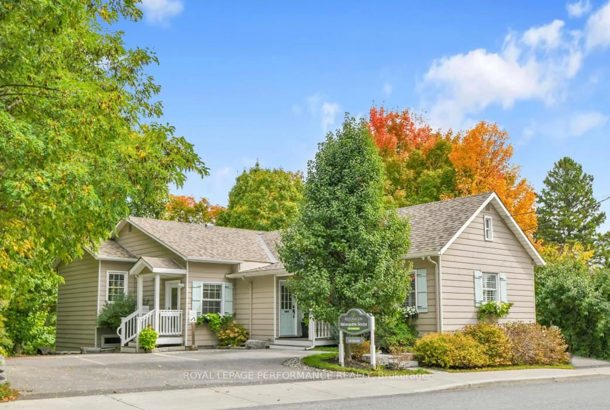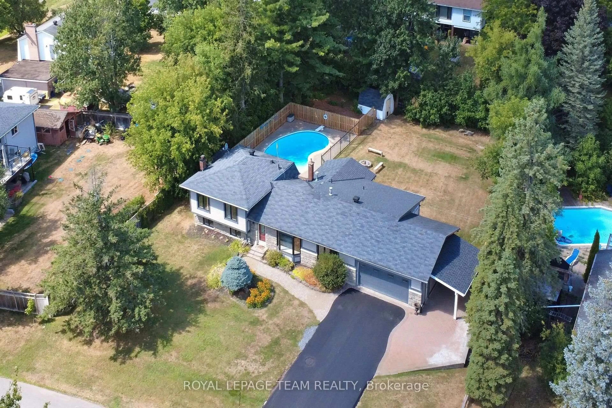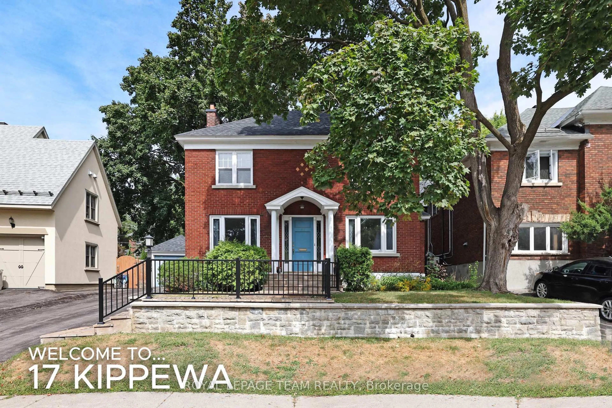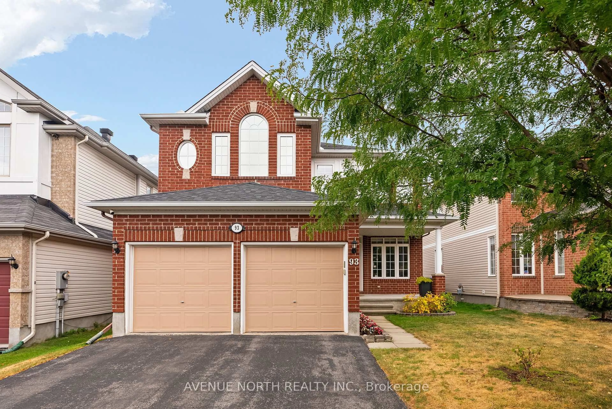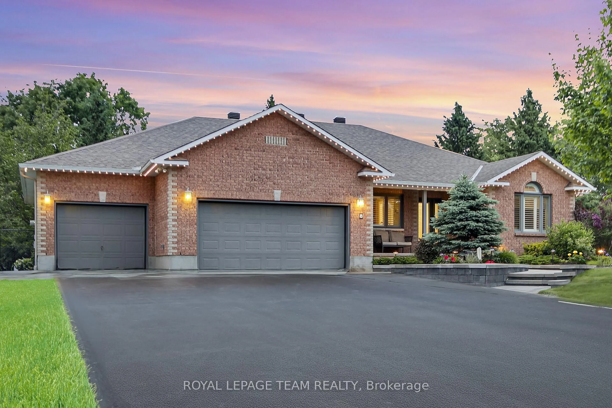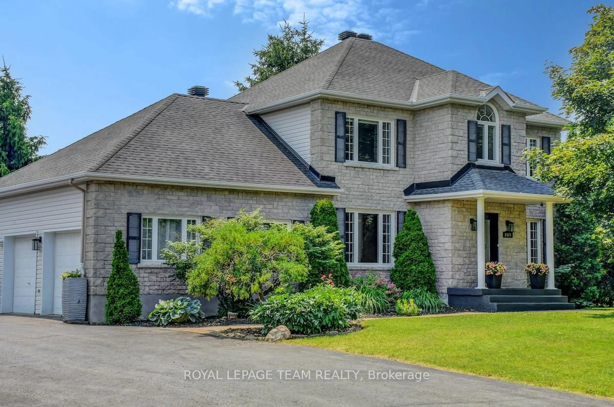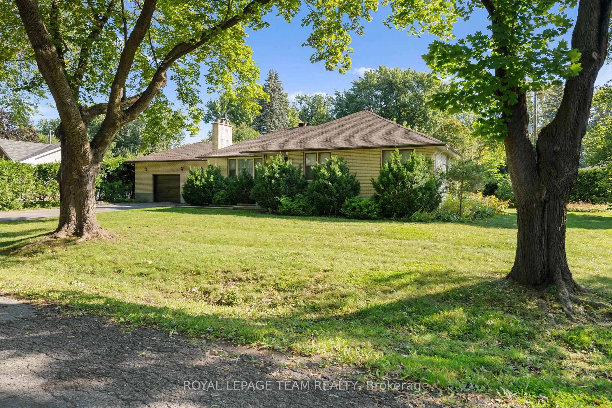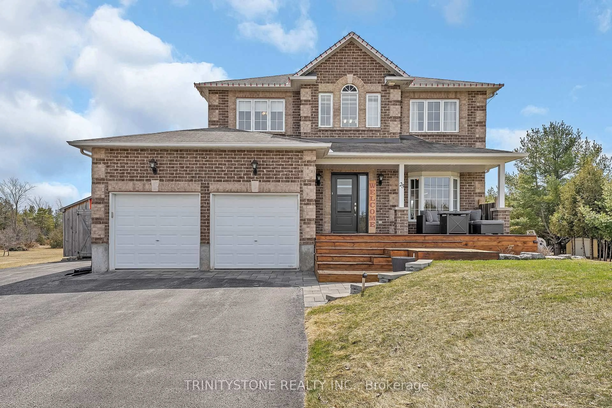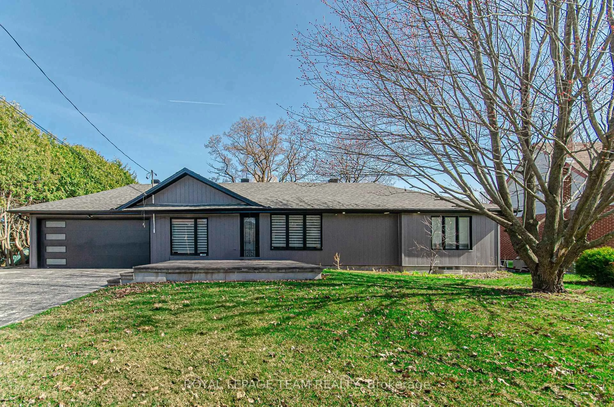Welcome to this beautifully upgraded 3-bedroom home, perfectly blending classic charm with all the modern comforts. Located just minutes from Dow's Lake, the Canal, The Glebe, and Lansdowne, this home offers unbeatable convenience and access to everything the area has to offer. Step inside to discover a spacious layout with gleaming hardwood and mixed flooring throughout. The open-concept living and dining area is bathed in natural light and features a seamless flow to the covered patio ideal for relaxing or entertaining. Recent upgrades include a brand-new roof 2024, furnace 2022, and AC 2021, ensuring comfort and peace of mind for years to come. The foundation was completely waterproofed in 2023, adding long-term durability to this already solid home. Enjoy the front porch as well as the newly landscaped front. The side and backyard will be completed in July. The fully finished basement is a standout feature, with a legal bedroom and full bathroom perfect for a teen or guest suite. Outside, enjoy a large, private backyard, offering the ideal space for outdoor living and recreation. Additional highlights include 1 garage parking spot and proximity to all of the best amenities in the city. Don't miss this fantastic opportunity-this home truly has it all! Open house June 22nd 2-4pm.
Inclusions: Fridge, Stove, Dishwasher, Washer, Dryer, Hood-Fan
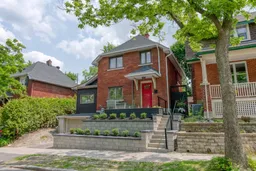 50
50

