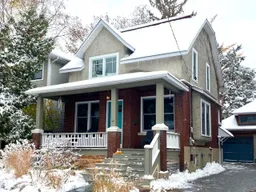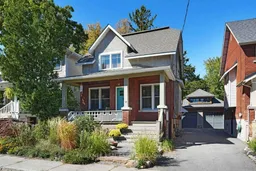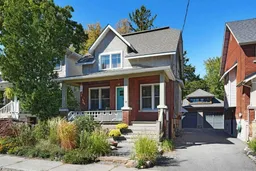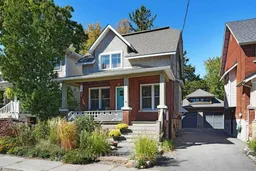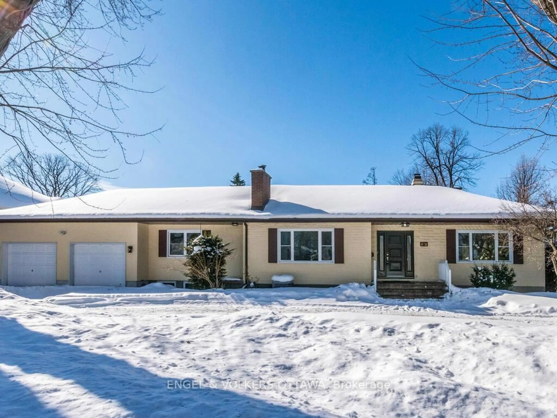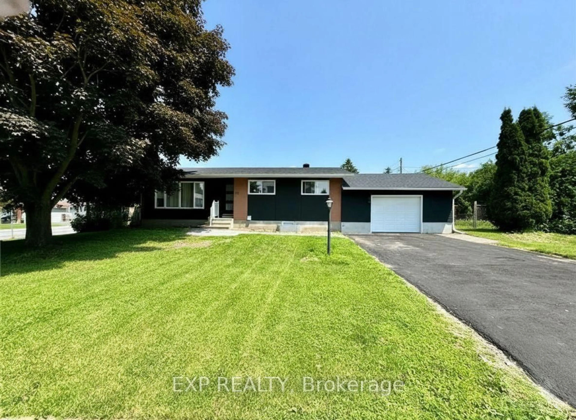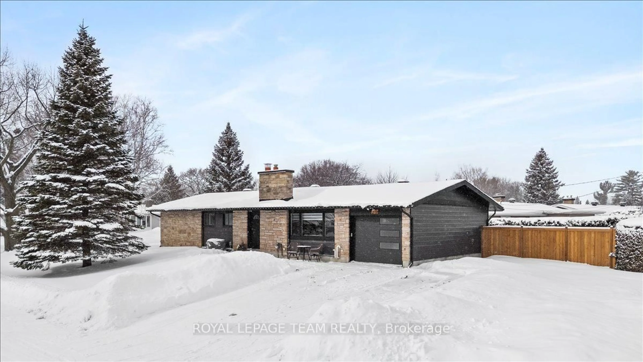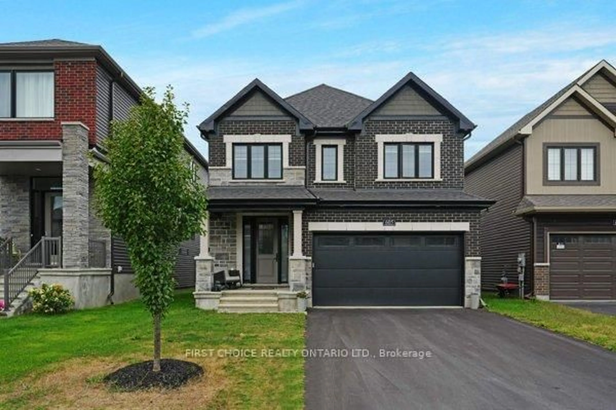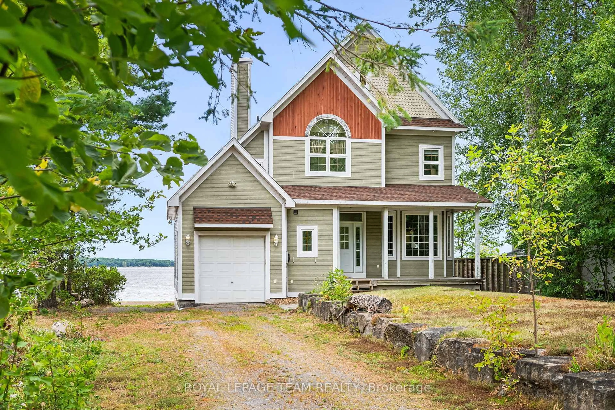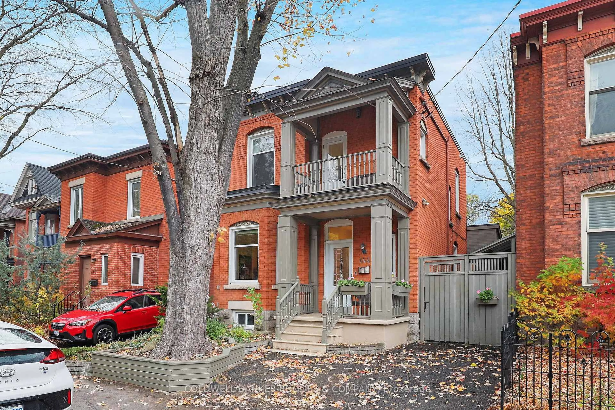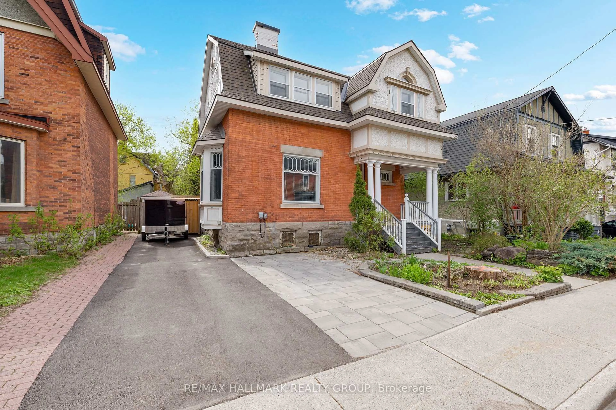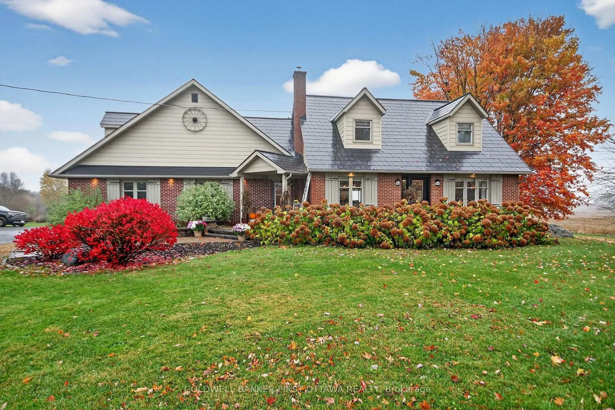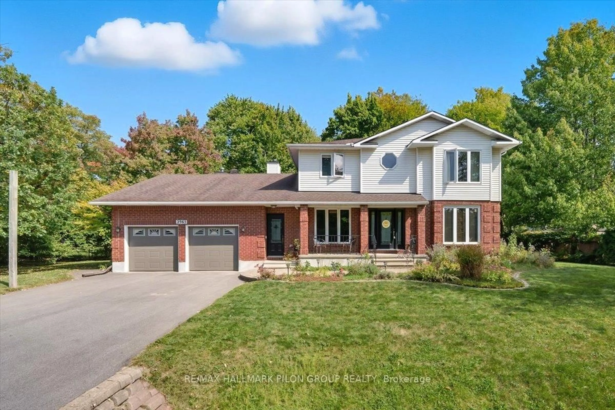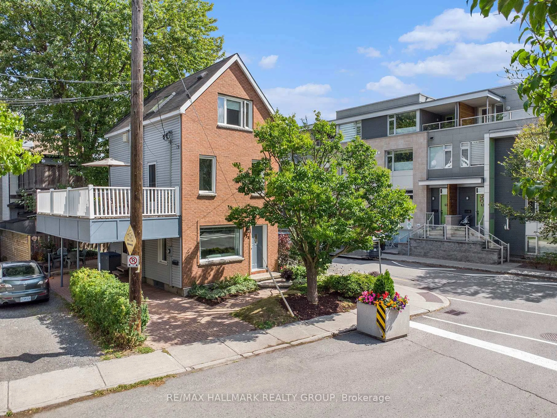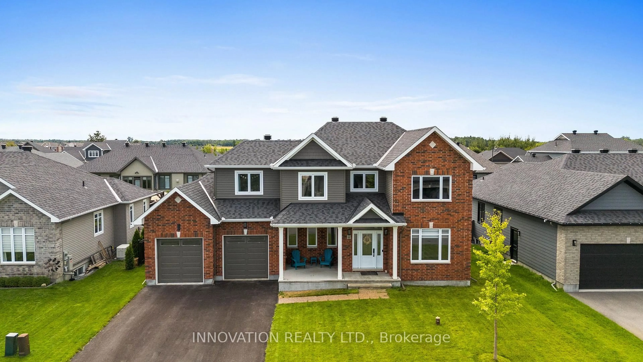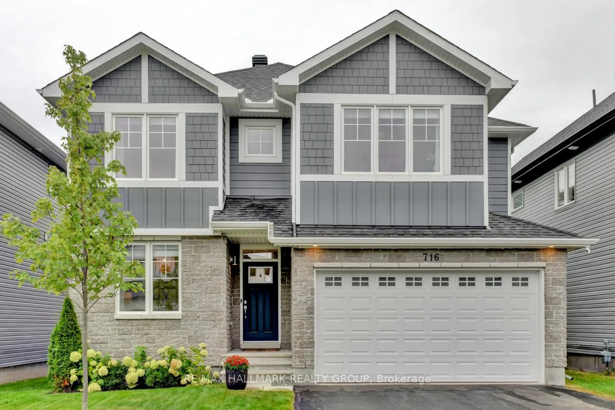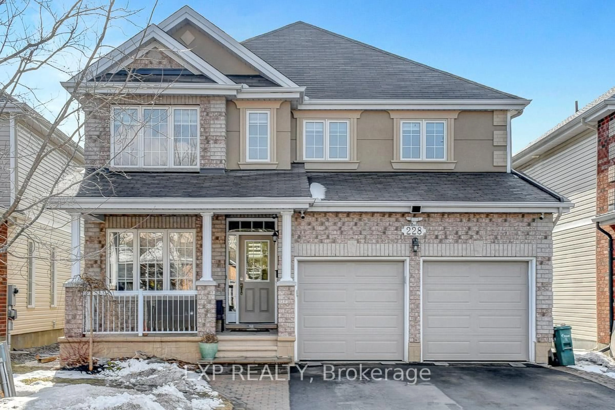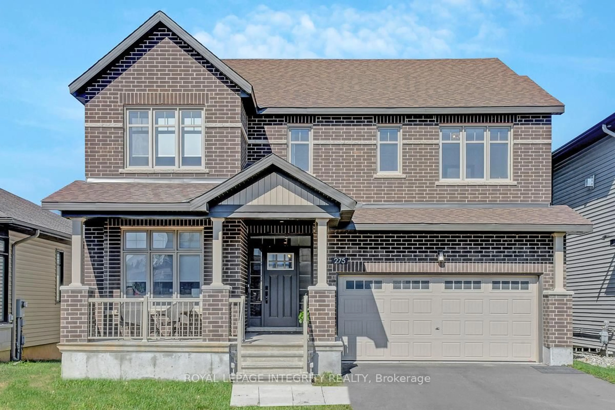Location, Location, Location! This charming character home is tucked away on a quiet, low-traffic street just steps from the Rideau River and Windsor Park with tennis/pickleball courts, wading pool, basketball and wide-open green space along side the Rideau River. A welcoming front porch invites you inside, where generously scaled living and dining rooms impress with warm wood trim, hardwood floors, and handsome gas fireplace. Coloured glass pocket doors provide privacy and intimacy for the principal rooms. Renovations have been executed to be sympathetic to the Arts and Crafts architectural style of the home. The timeless kitchen blends seamlessly with the home's interior, while a newly added main floor powder room (2024) adds everyday convenience. Step through the full glass door to a party-sized deck, slate patio, and garden, a private retreat perfect for entertaining or relaxation. The lower level offers a bright recreation area, ideal for family living or leisure. Upstairs, the spacious primary bedroom features generous closet space. Practical updates provide peace of mind: newly built garage in 2006 (roof 2021), main roof 2015, high-efficiency furnace 2018, central air 2017, and mostly all new windows. All of this in a serene yet vibrant setting, just a short stroll to Lansdowne Park, Bank Streets shops and restaurants, and everything the Glebe has to offer. Love where you live!
Inclusions: fridge, gas stove, dishwasher, washer, dryer, microwave, central air, garage door opener, sump pump
