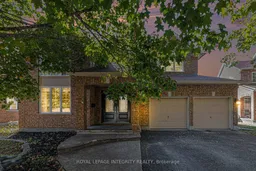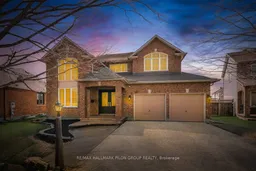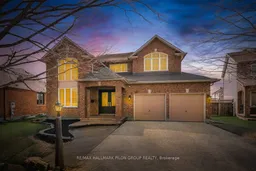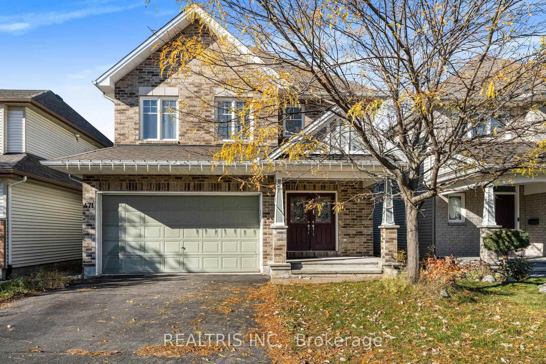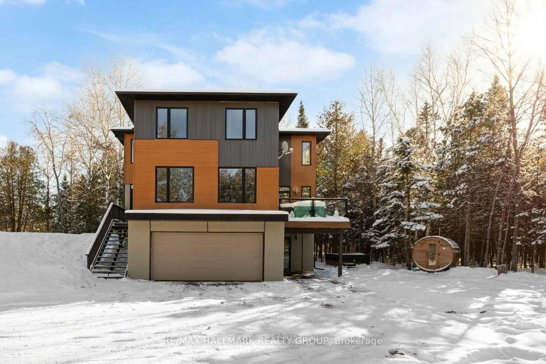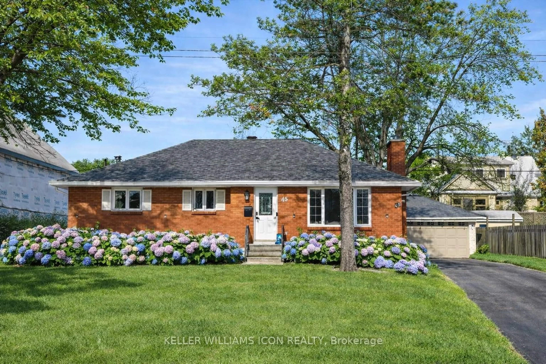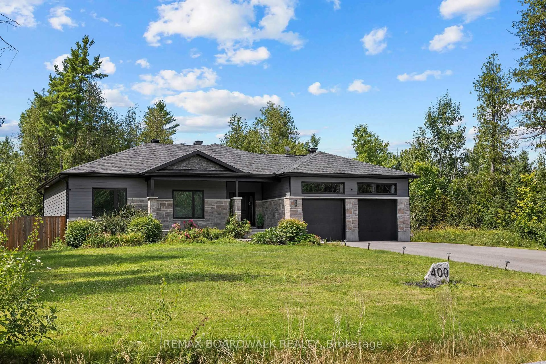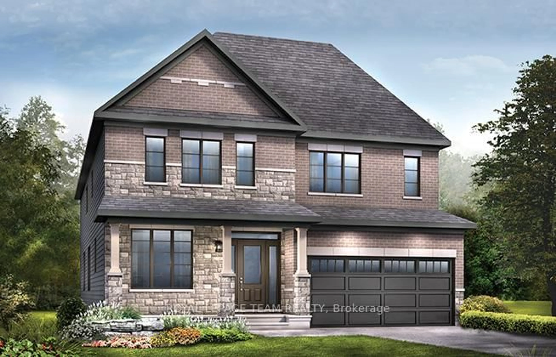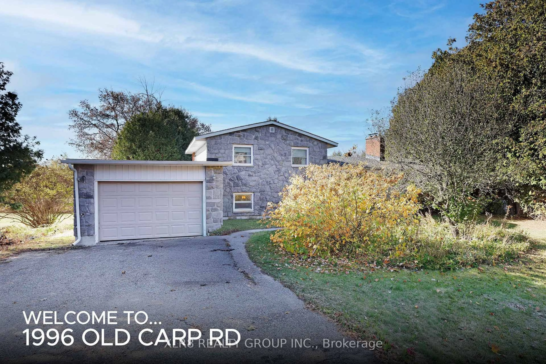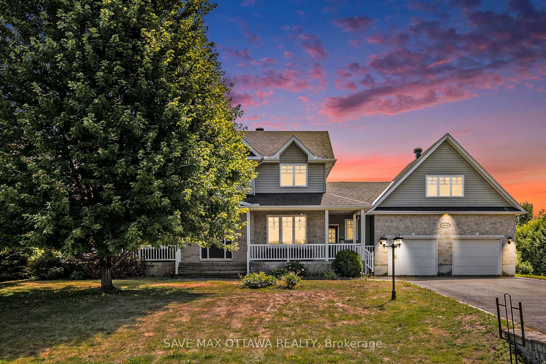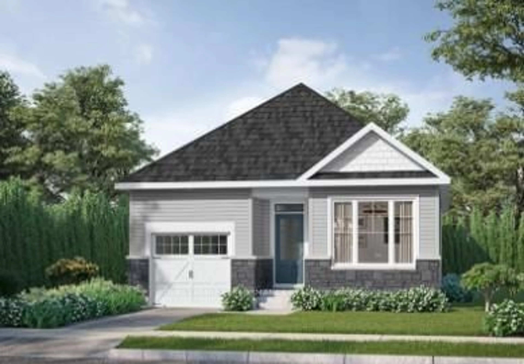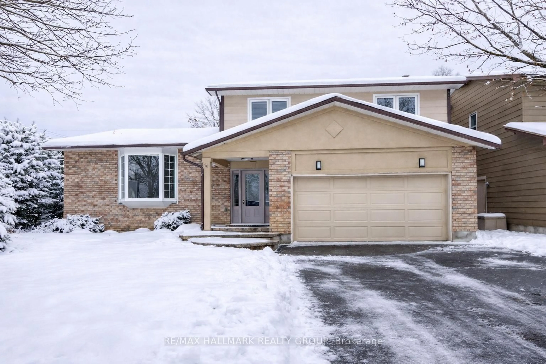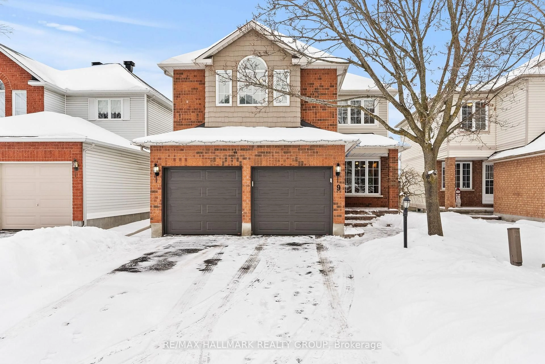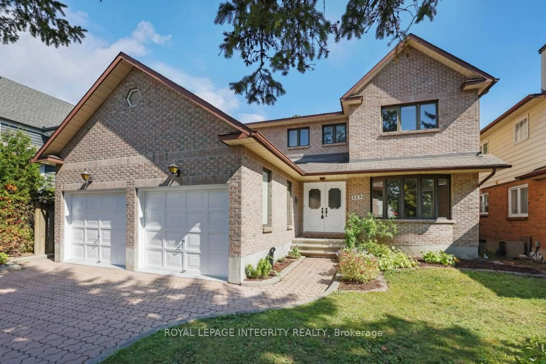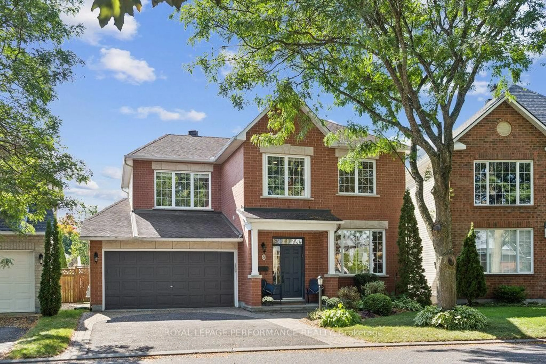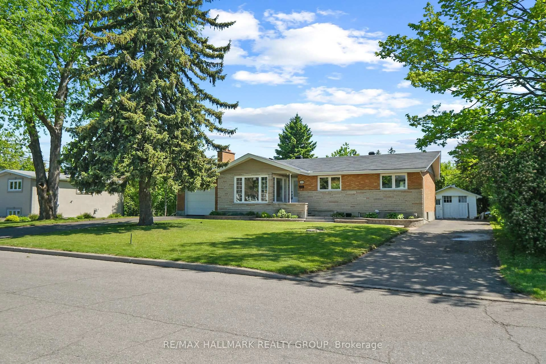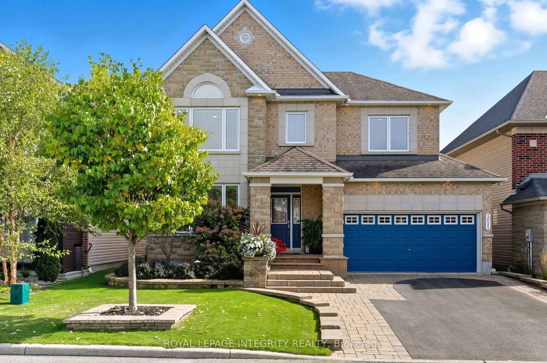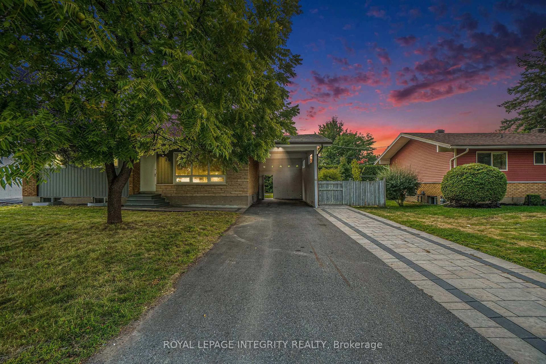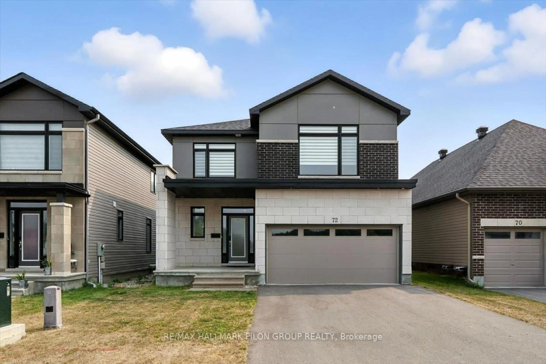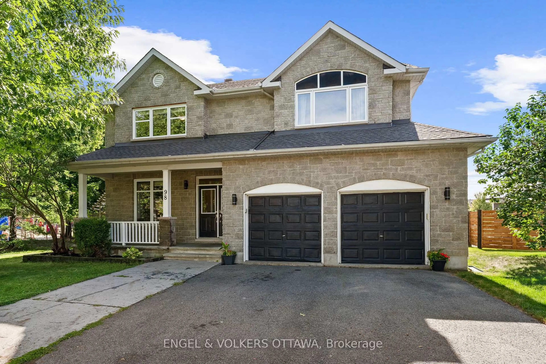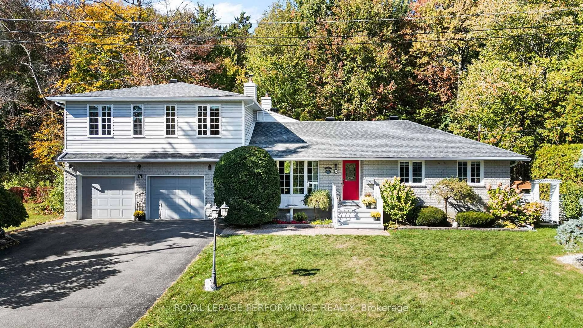This exceptional 4-bedroom residence is tucked away on a quiet, family-friendly street. It offers the perfect blend of comfort, style, and functionality. This home is designed for both relaxed family living and effortless entertaining. Step into your own private backyard retreat, complete with a heated saltwater pool, a spacious deck for sunbathing or dining al fresco, a charming stone patio with a pergola, and a grassy area perfect for kids or pets to play. Inside, the bright and open layout is filled with natural light, featuring a combination of hardwood and vinyl flooring throughout. The soaring cathedral ceilings in the living room create an airy, inviting atmosphere, while the kitchen offers birch cabinetry, quartz countertops, a stainless steel apron-front sink, and a stylish backsplash. The kitchen seamlessly connects to the eat-in area and cozy family room, where a sunken layout and gas fireplace provide a warm welcoming space. A functional main-floor mudroom/laundry room with direct backyard access adds everyday convenience for active families. Upstairs, you'll find four spacious bedrooms, including a serene primary suite featuring an 4 piece ensuite with a soaker tub, your perfect end-of-day escape. Don't miss the opportunity to make it yours!
Inclusions: Stainless Stove, Stainless Refrigerator, Stainless Dishwasher, Hood fan, Dryer, Washer.
