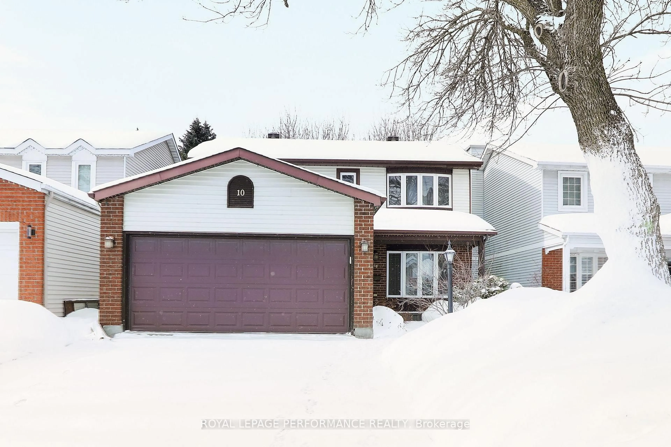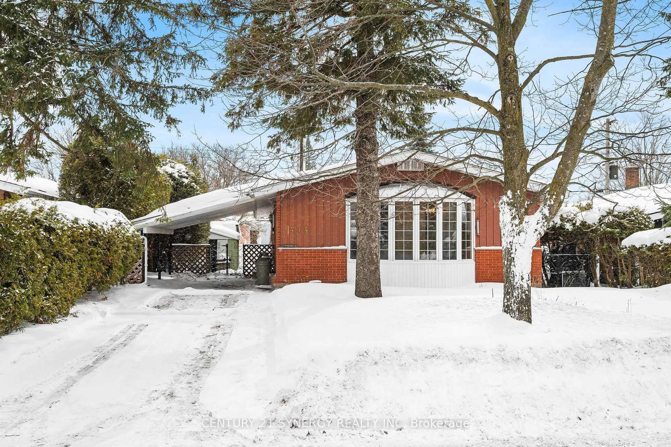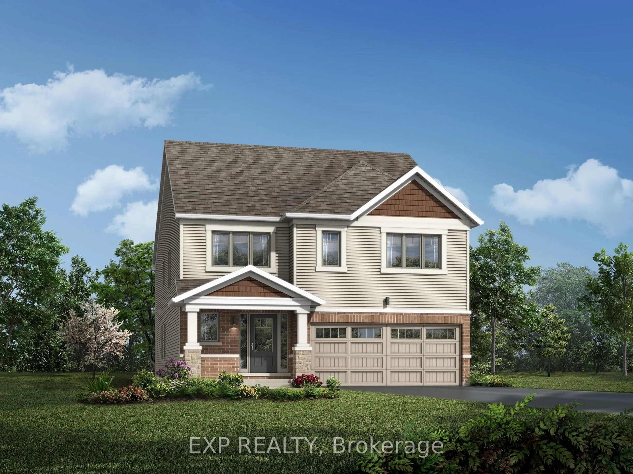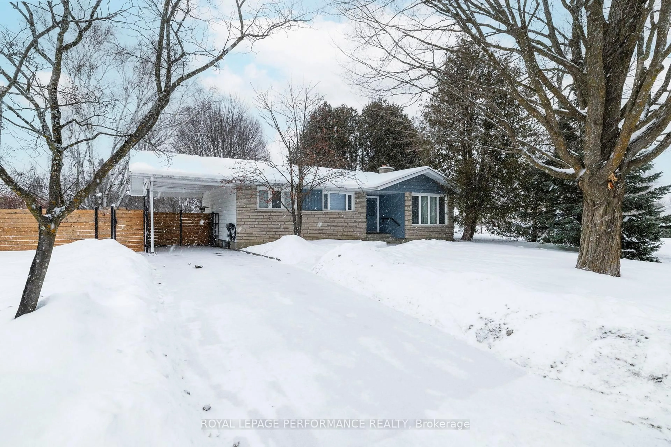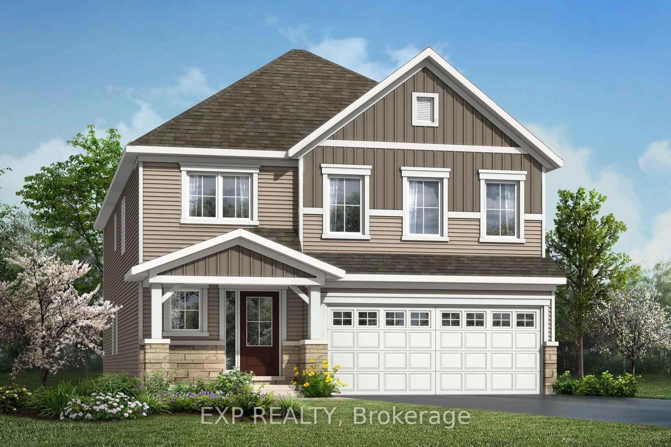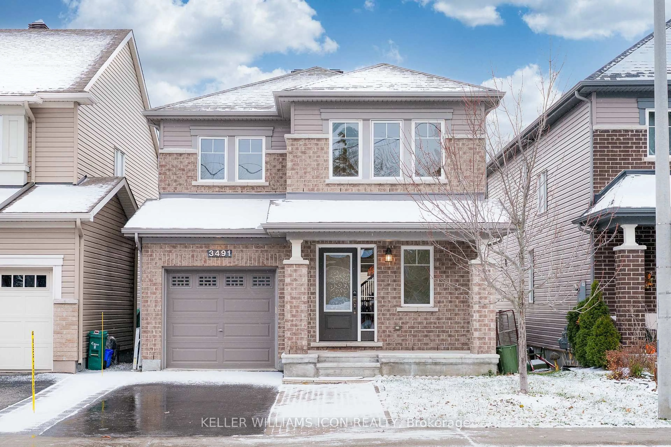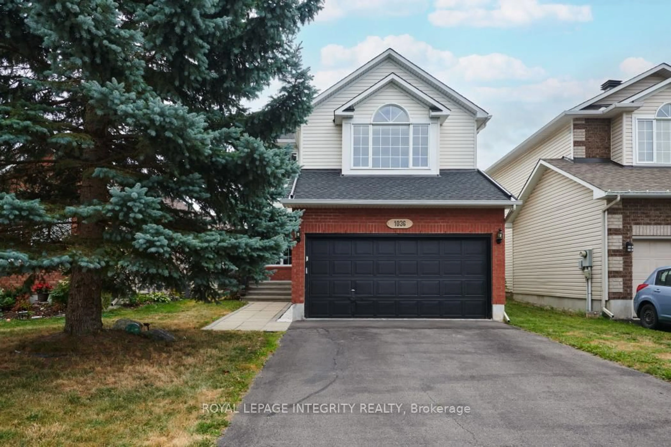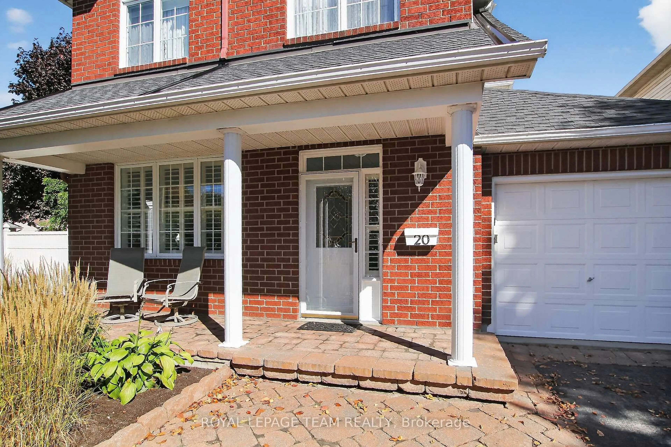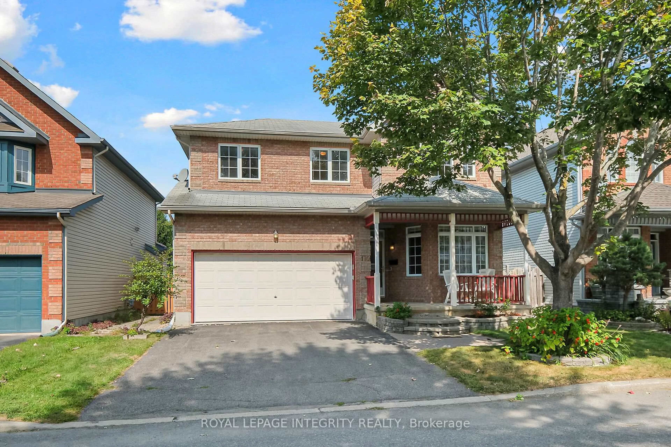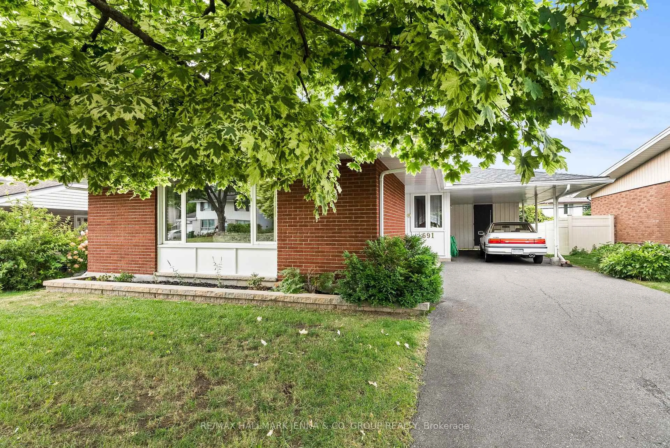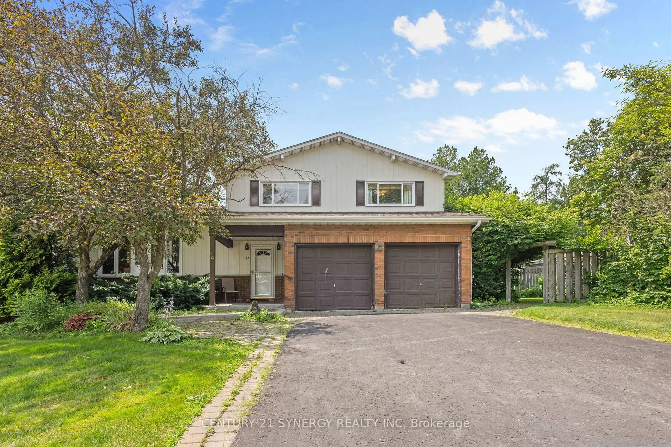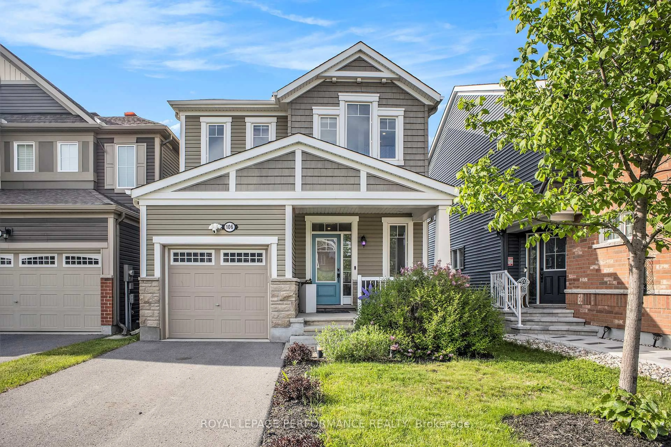In the heart of Richmond, just seconds from the river lies your next chapter. This 3 bedroom 2 bathroom bungalow is perfect for those looking for peace and quiet but still wanna have fun! Main floor offers maple hardwood throughout. Custom kitchen designed with granite countertops, gas range and open concept layout. The spacious basement is fully finished complete with 3pc bathroom and potential for a 4th bedroom (just needs egress window). Off the kitchen you will love your sundrenched 3 seasons room looking out onto your 70x200ft lot!! This oversized private hedged yard is perfect for relaxing and entertaining!! Spend your summer days enjoying your 20x40 inground pool and the nights enjoying the hot tub by campfire. This wonderful home is just steps from the Jock River Canoe Launch, South Carleton High School, Secondary Schools, Coffee shops, restaurants and other amenities that make Richmond Village a cherished town to many. Reach out today for more info! (updates: basement LVP 2021, AC 2023, Roof 2018, new paint 2024/2025, 200 amp electrical, pool pump 2023, liner 2017, Hot tub 2017 still under warranty with Brady's pools, main bath 2018, water system 2017, )
Inclusions: HWT, washer, dryer, fridge, stove, dishwasher, hood fan, hot tub, inground pool, shed, water softener, gazebo
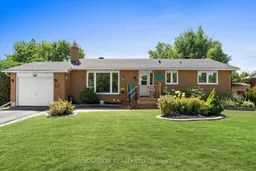 42
42

