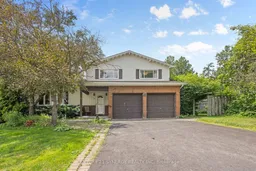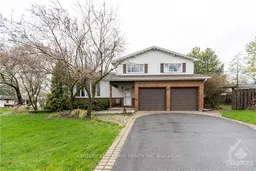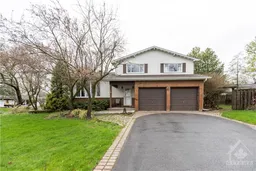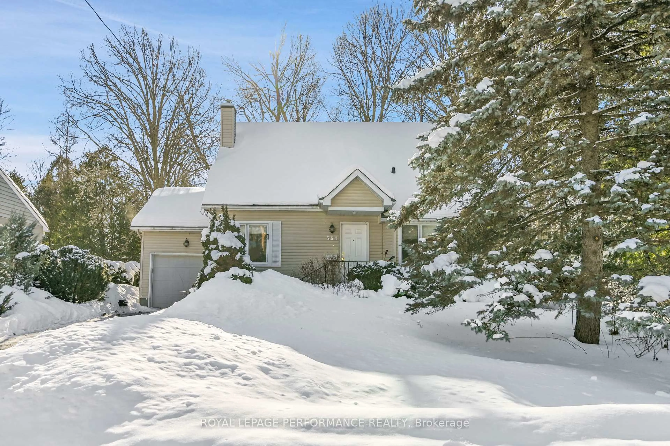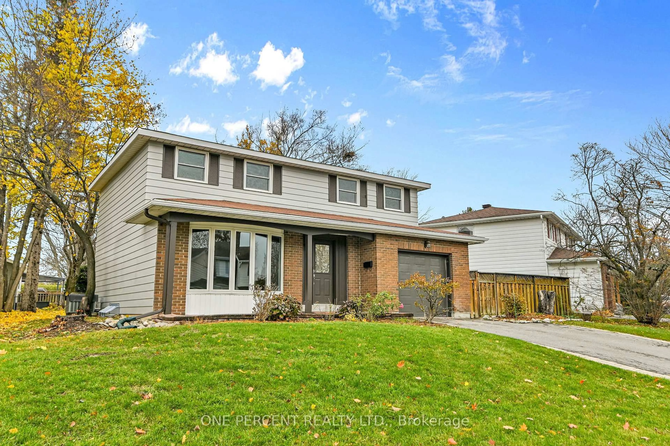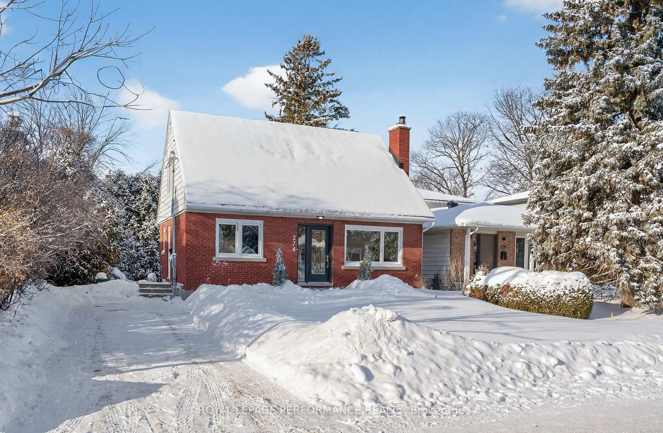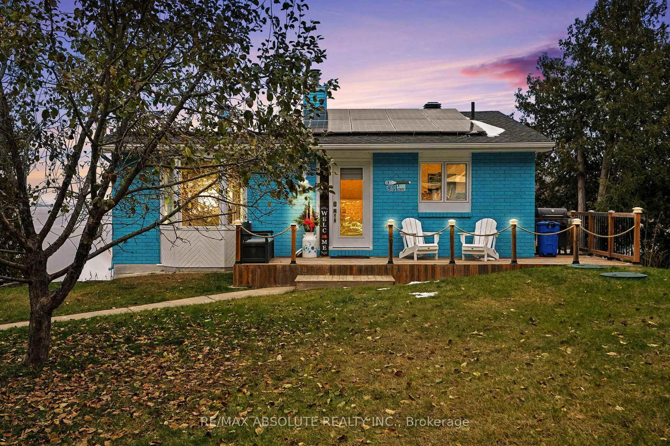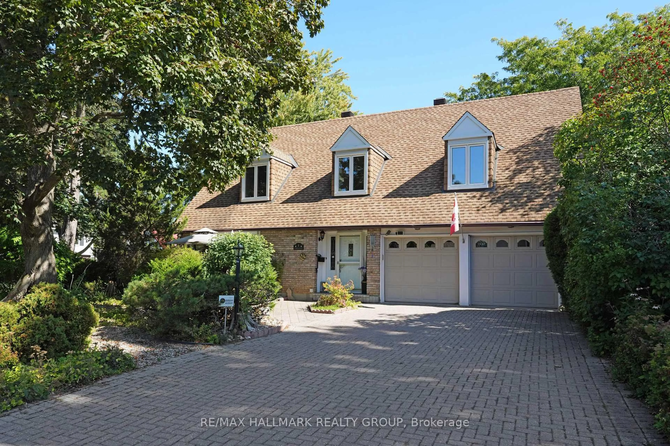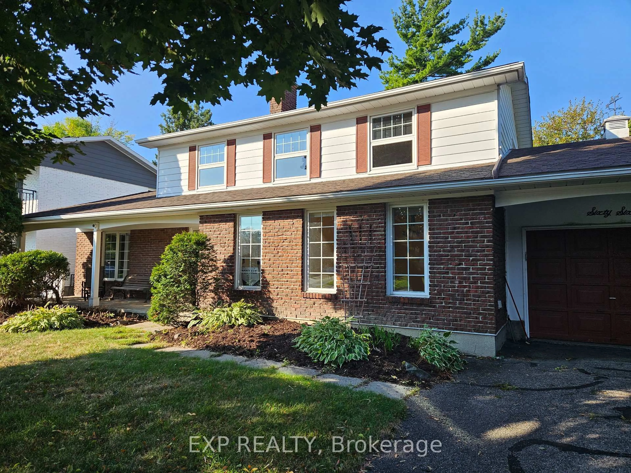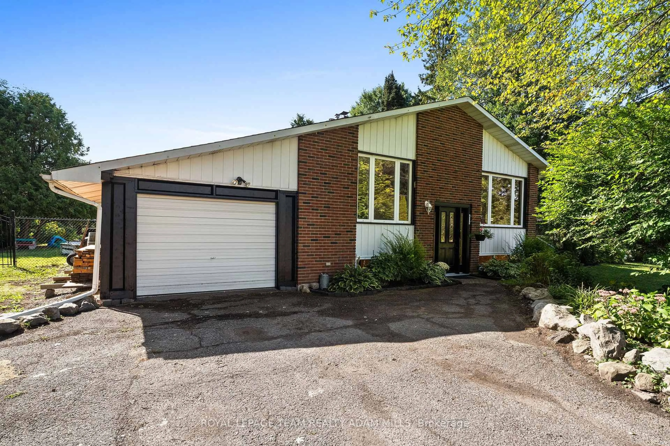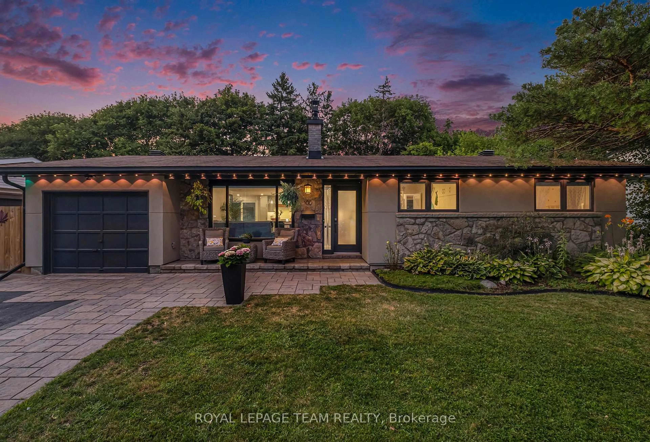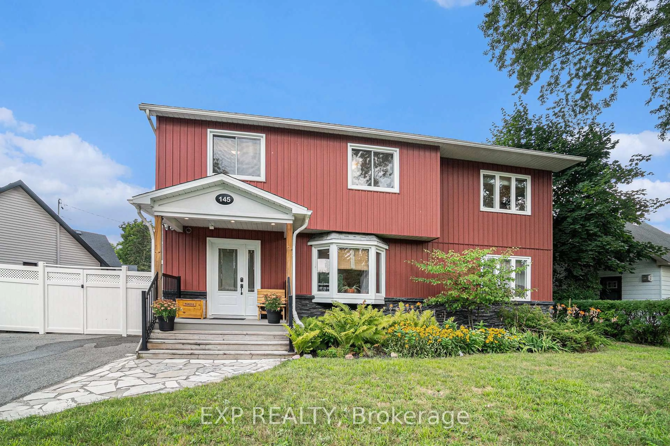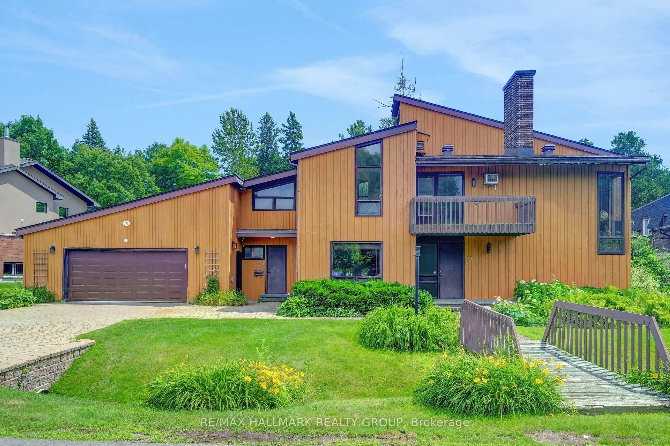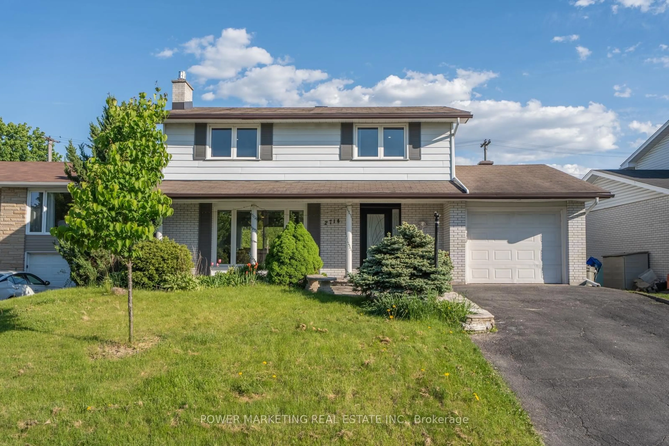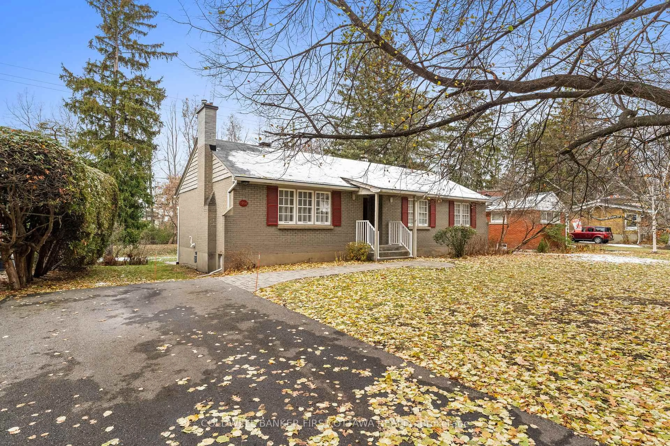Proudly offered for the first time by its original owners, this distinguished split-level home sits gracefully on a prominent corner lot in one of the areas most sought-after communities. Showcasing over 2,500 sq. ft. of finished living space, this residence combines timeless architectural details with the warmth and functionality that discerning buyers appreciate.The welcoming foyer opens to a sun-drenched formal living room with hardwood flooring, perfect for both quiet relaxation and elegant entertaining. Adjacent, the formal dining room offers the ideal backdrop for memorable gatherings with family and friends. The heart of the homea thoughtfully designed gourmet kitchenfeatures modern appliances, extensive cabinetry, and a seamless flow for meal prep and casual dining.The main floor family room is anchored by a classic fireplace, creating a cozy ambiance for intimate evenings. Upstairs, the spacious primary suite serves as a private sanctuary, complete with a well-appointed en-suite and generous closet space. Three additional bedrooms offer flexibility for family, guests, or home office needs, each benefiting from abundant natural light and refined finishes.The finished lower level provides further versatility, with a full bathroom, recreation room, and ample storageideal for a growing family or multigenerational living. Four updated bathrooms ensure comfort and convenience throughout the home.Outdoors, the expansive yard is a true extension of the living space, offering privacy and ample room for childrens play, summer entertaining, or peaceful gardening. The meticulously maintained landscaping enhances curb appeal and year-round enjoyment.Ideally positioned within walking distance to top-rated schools, parks, shopping, and major commuter routes, 14 Silver Aspen Crescent delivers the perfect balance of tranquility and urban convenience. This is an exceptional opportunity to secure a legacy property in a mature, family-friendly neighbourhood.
Inclusions: Fridge, Stove, Dishwasher, Washer, Dryer, Microwave
