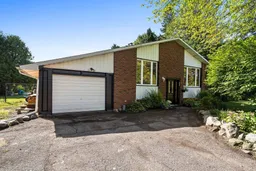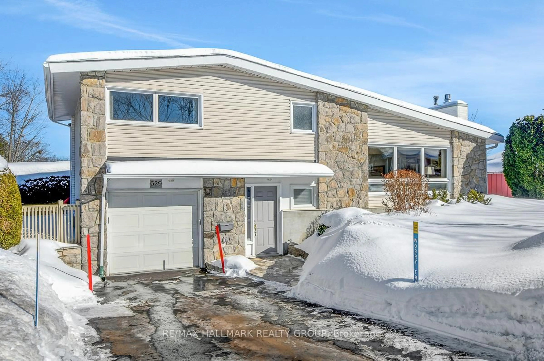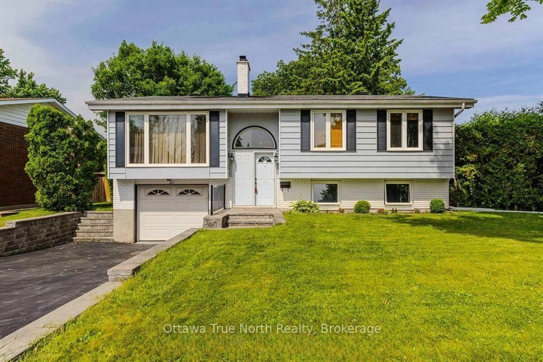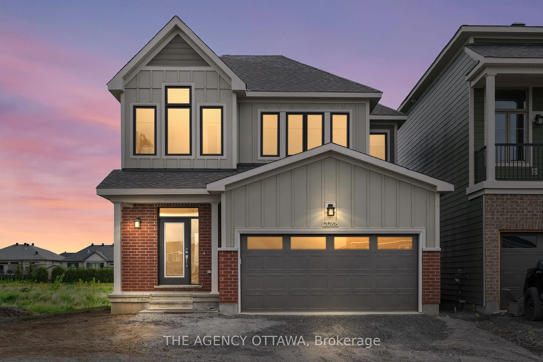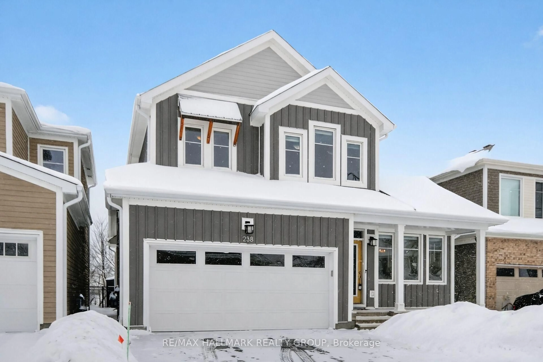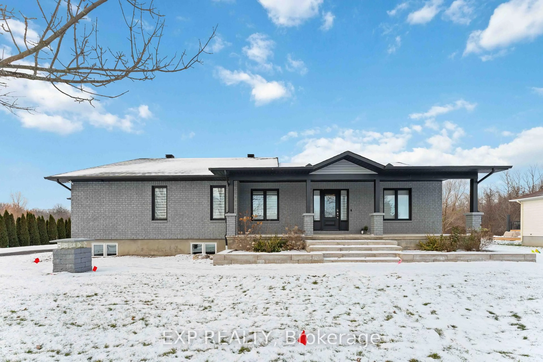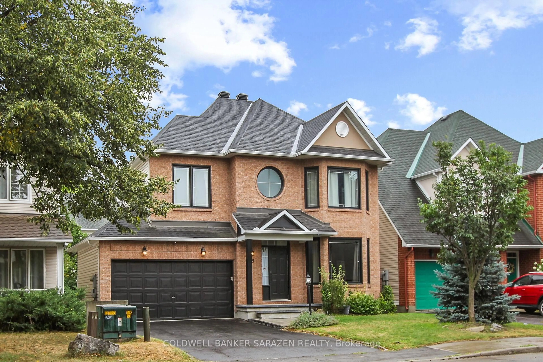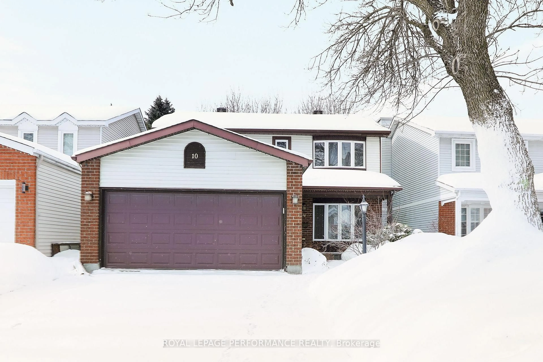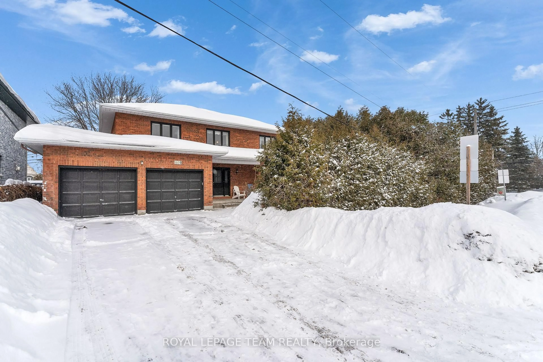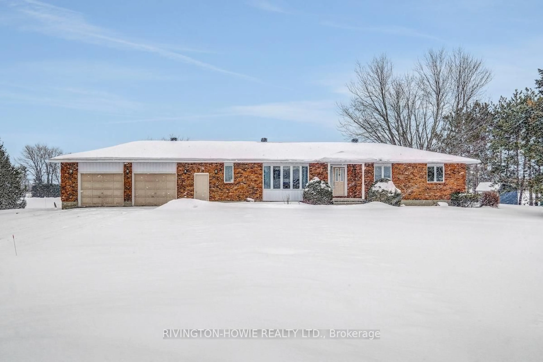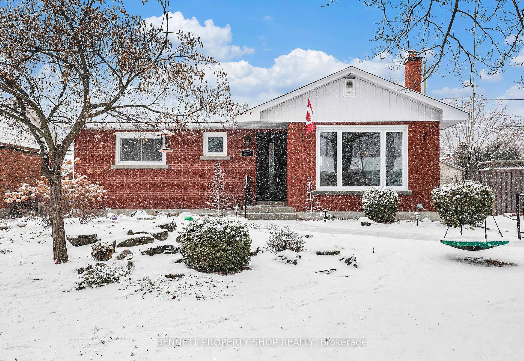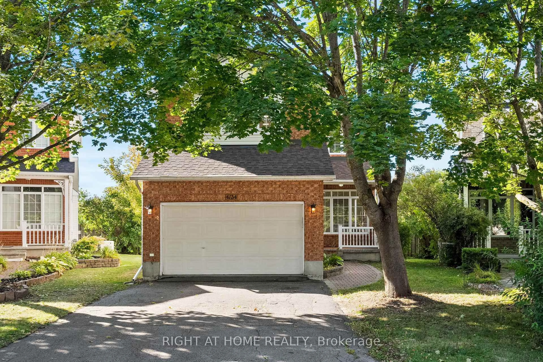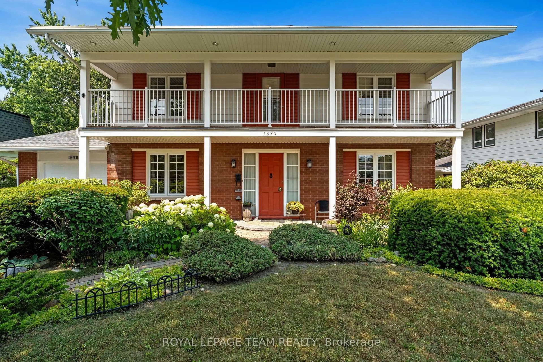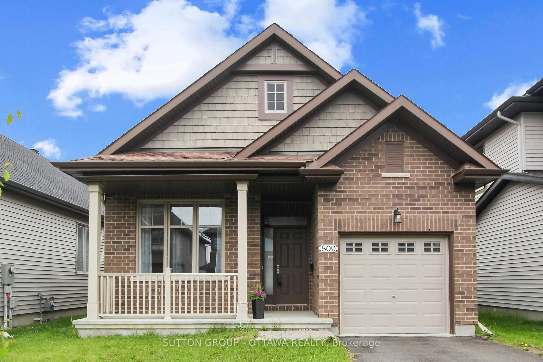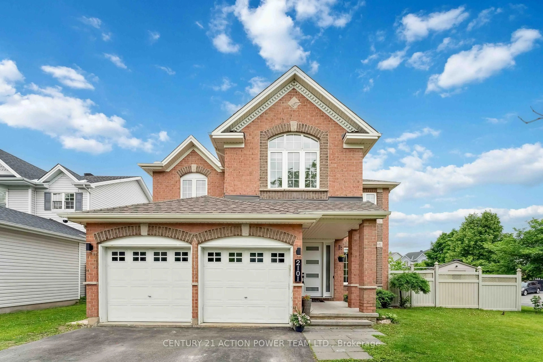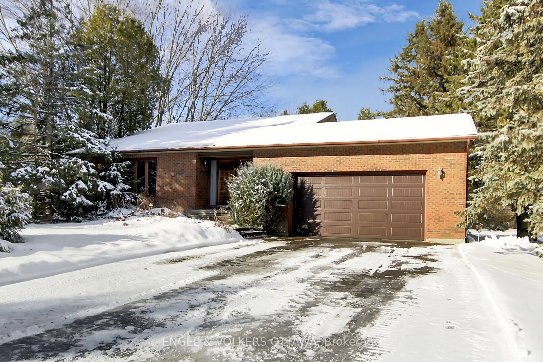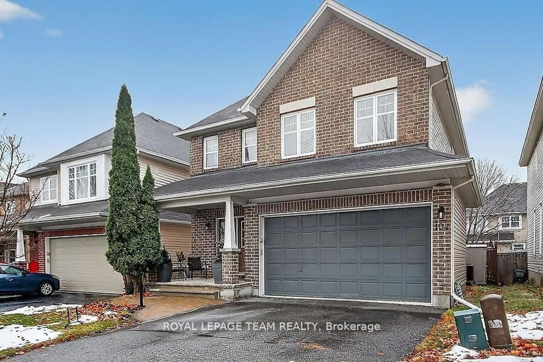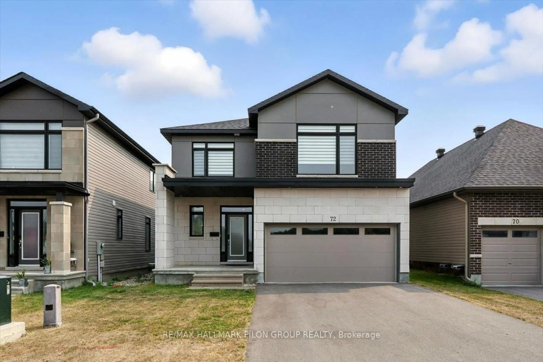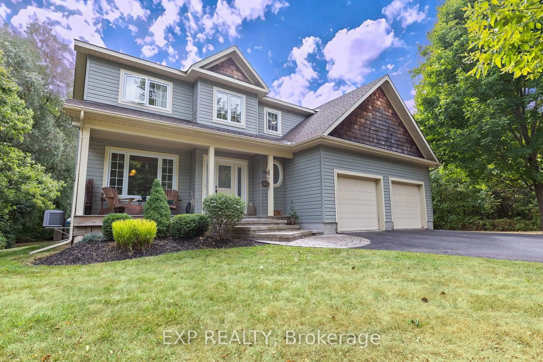Nestled on a mature and private crescent along the shores of the Rideau River (private river access for residents), this beautifully renovated 3+1 bedroom, 2 bathroom home blends timeless charm with modern luxury. Extensively updated from top to bottom, every detail has been thoughtfully designed. The magazine-worthy kitchen features a stunning backsplash, built-in pantry, and elegant herringbone flooring, with direct access to a spacious deck, ideal for BBQs and entertaining. The cozy living room is anchored by a charming gas fireplace and opens to a second deck, the perfect spot to enjoy your morning coffee while surrounded by mature trees. The bright, well-sized bedrooms and stylishly updated bathrooms provide comfort for the whole family. The fully finished basement expands your living space with a large family room, versatile home office or gym, and an additional bedroom. Laundry and multiple storage options complete the lower level. Outside, the property offers exceptional privacy with towering trees all around, plus a lush backyard space perfect for your kids or pets. The Rideau River is just across the road, with water access only steps away, ideal for paddling, fishing, or simply enjoying the view. As an added bonus and peace of mind, the home is also equipped with a Generlink and Generator.
Inclusions: Fridge, Dishwasher, Oven, Microwave/Hood Vent, Washer, Dryer, Generator
