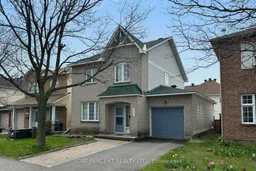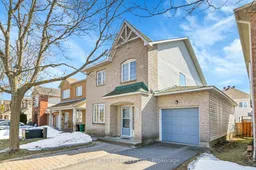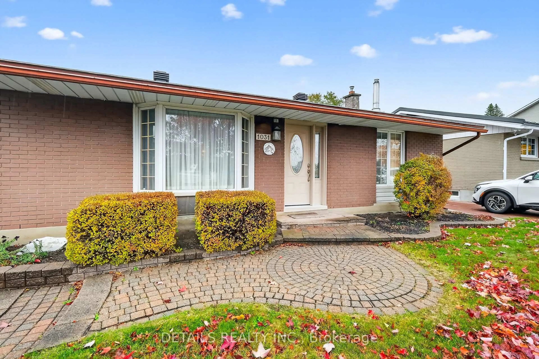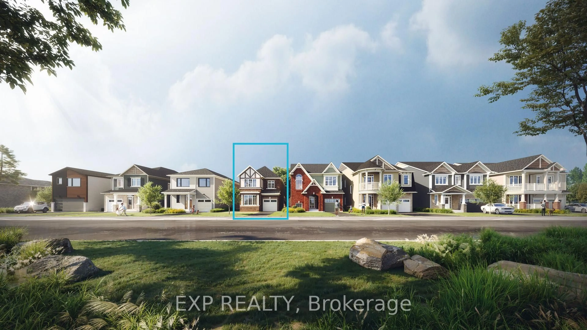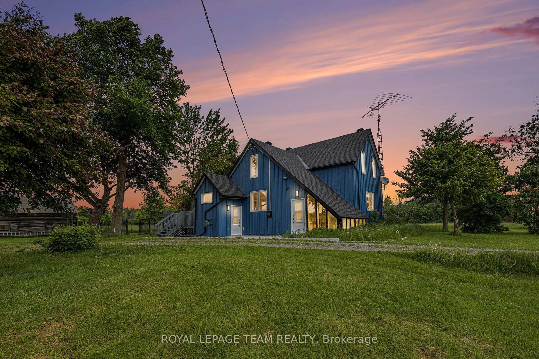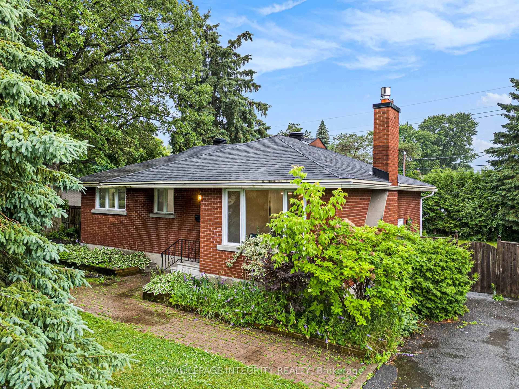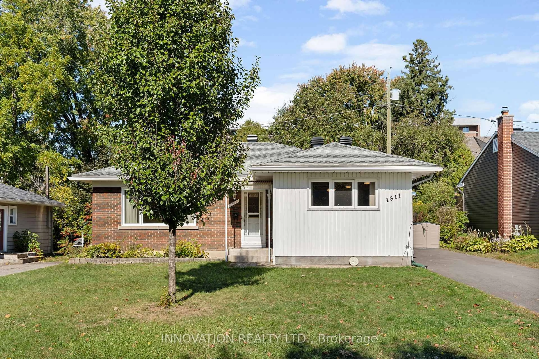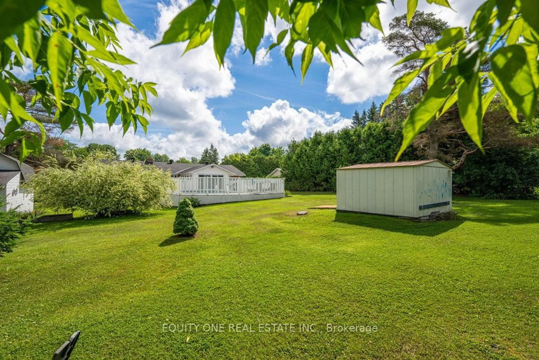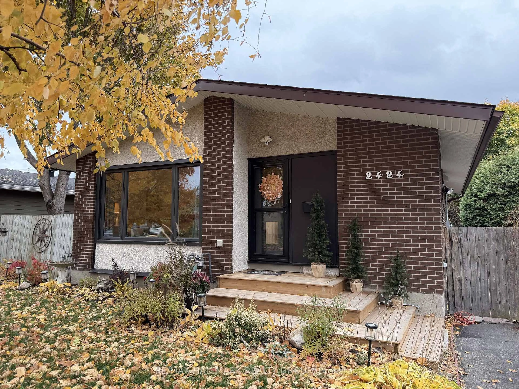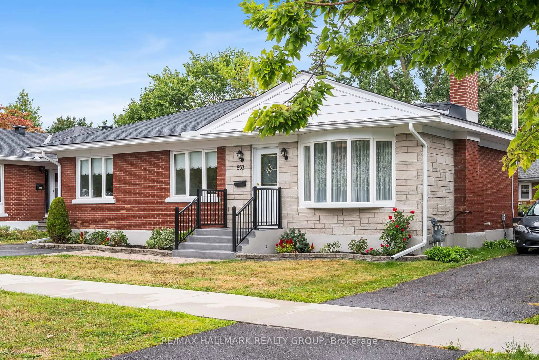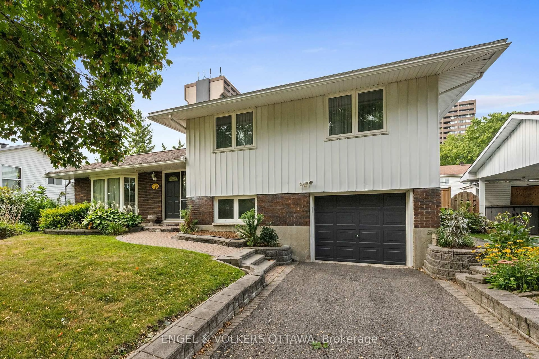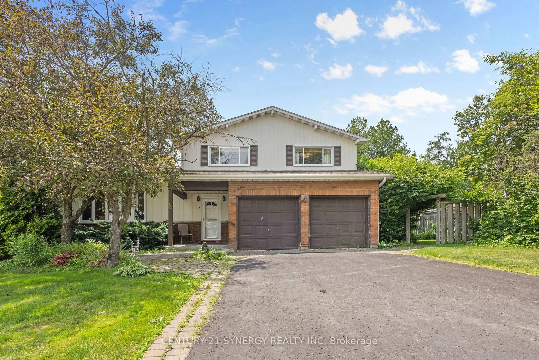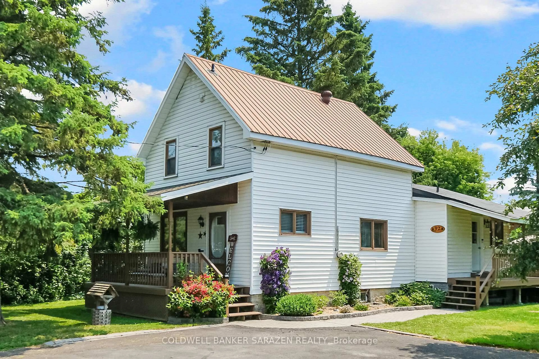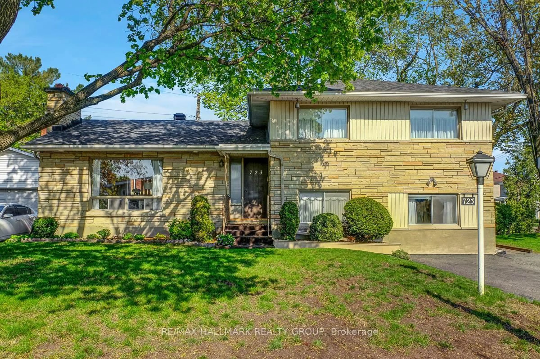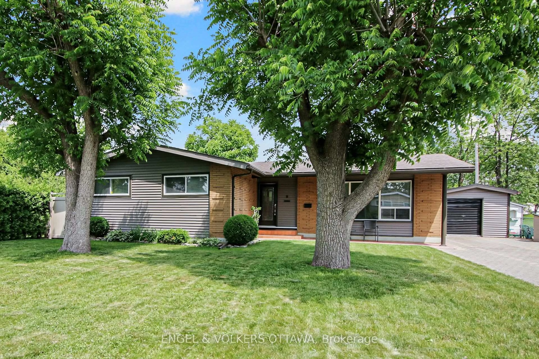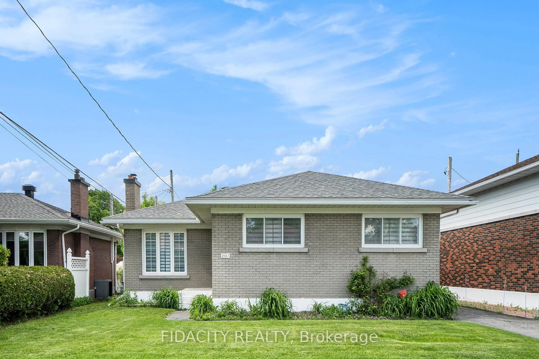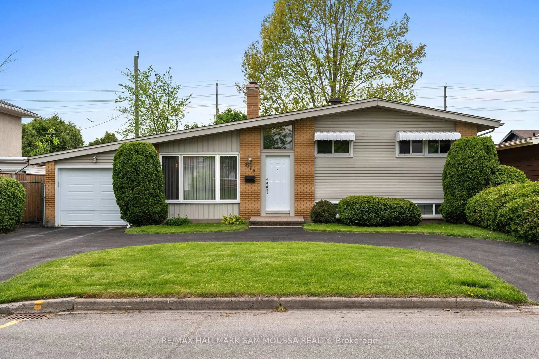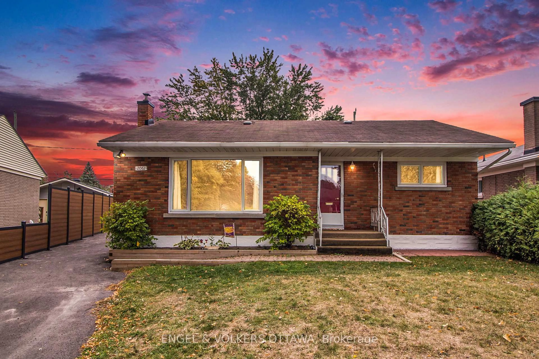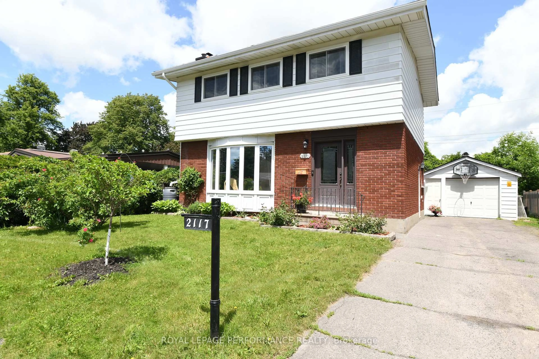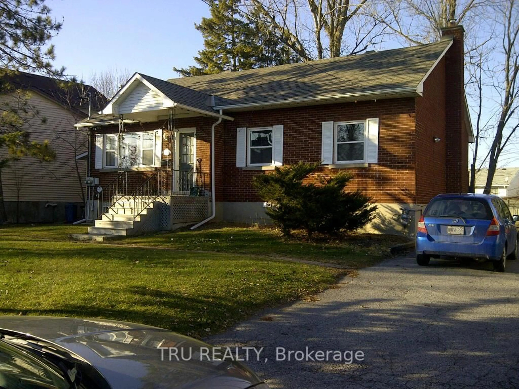This beautifully updated three-bedroom, two-and-a-half-bathroom detached home offers modern comfort, timeless appeal, and an unbeatable location. Situated in a sought-after neighborhood, this home is just minutes from South Keys. Convenient public transit access, including the O-Train and multiple bus routes, makes commuting a breeze. The brick exterior adds to its curb appeal, while the fully fenced backyard offers a private outdoor retreat with both a deck and a patio ideal for relaxation or entertaining. A single garage, complemented by an interlocked driveway with space for a third vehicle, ensures ample parking. Inside, the main floor is bright and inviting, featuring an open-concept layout with large windows and a patio door that flood the space with natural light. The spacious kitchen boasts an island, quartz countertops, stainless steel appliances, and modern finishes, seamlessly flowing into the airy living room. The generous dining area is perfect for entertaining, with plenty of space for gatherings. The home features brand-new flooring and tiles throughout, enhancing its fresh and modern feel. Every bathroom has been tastefully renovated, and the kitchen has been fully updated to reflect contemporary style and functionality. New interior light fixtures further contribute to the home's warm and welcoming ambiance. Upstairs, the primary bedroom is a peaceful retreat with a walk-in closet and a beautifully updated ensuite bathroom. Two additional well-sized bedrooms and a renovated main bathroom complete the second floor, offering comfort and convenience for the whole family. The unfinished basement presents an opportunity for customization to suit your needs. This move-in-ready home is a fantastic opportunity for those seeking both style and functionality in an excellent location. Furnace (2018), Roof (2018), AC (2019). Don't forget to check out the 3D TOUR and FLOOR PLANS! Book a showing today you wont be disappointed!
Inclusions: Fridge, Stove, Hood Fan, Microwave, Dishwasher, Washer, Dryer, Auto Garage Door Opener, Curtain Rods, Curtains, Window Blinds, Smoke Detectors.
