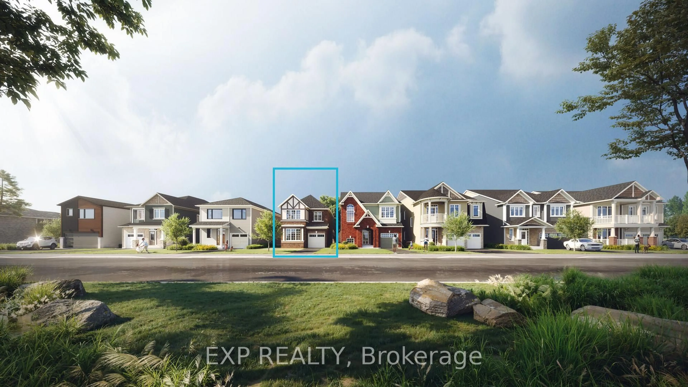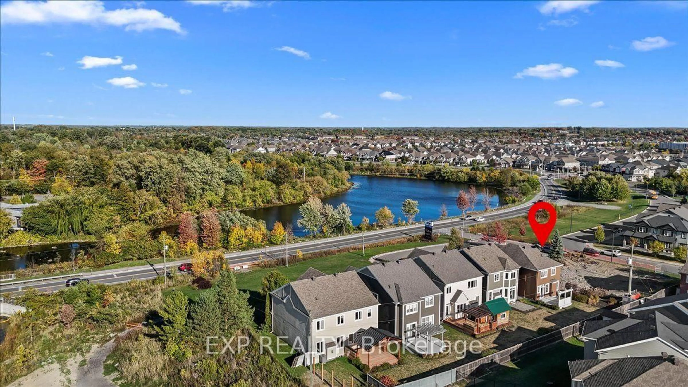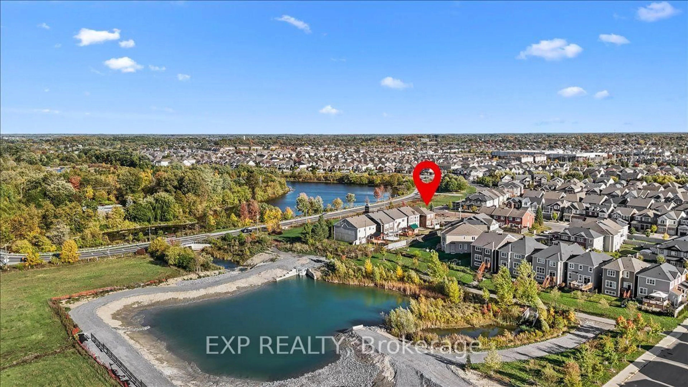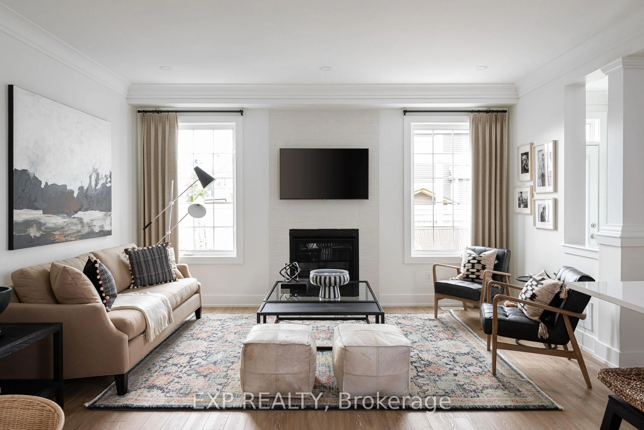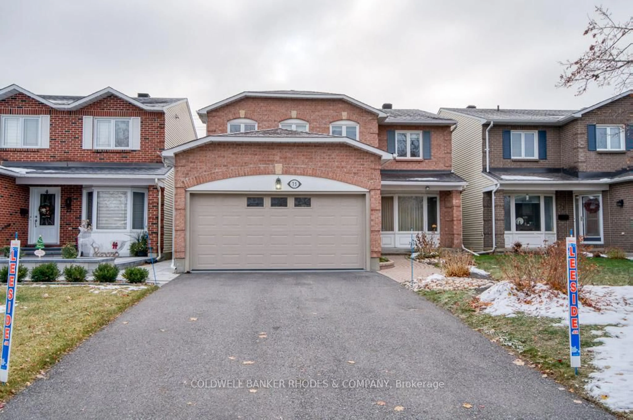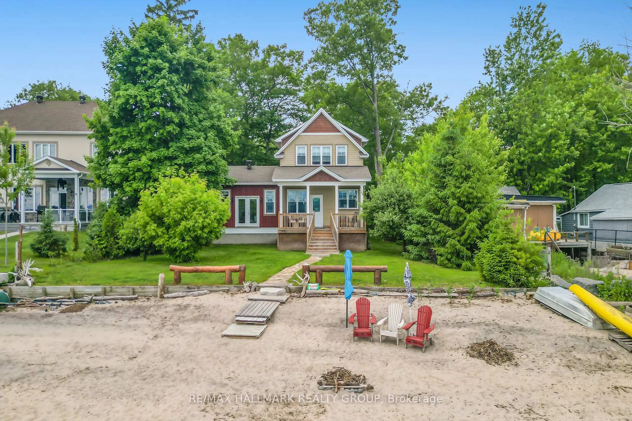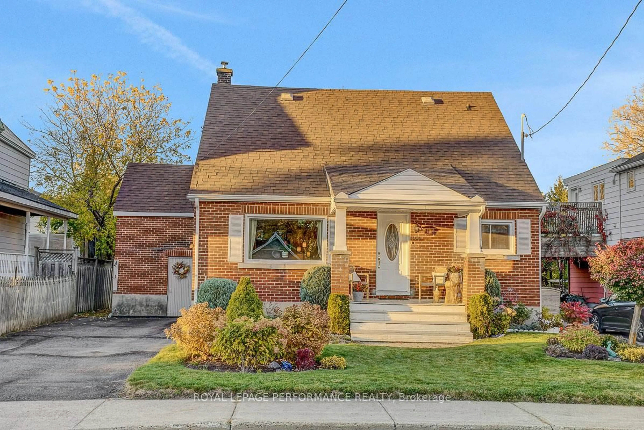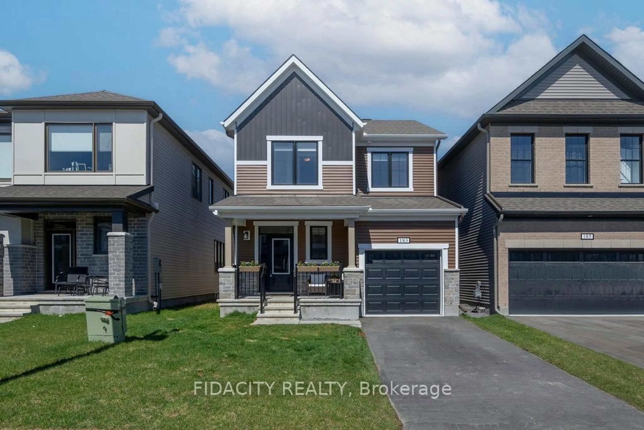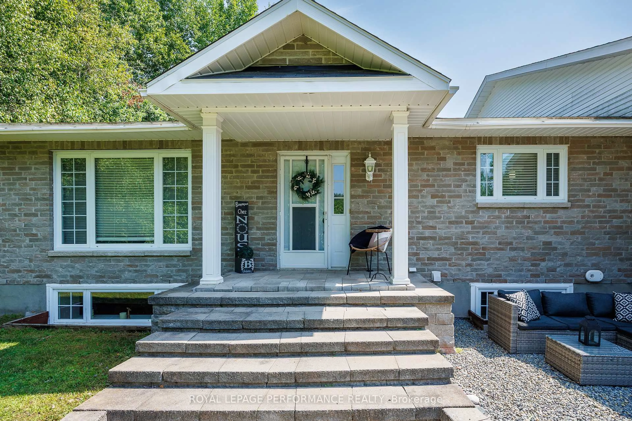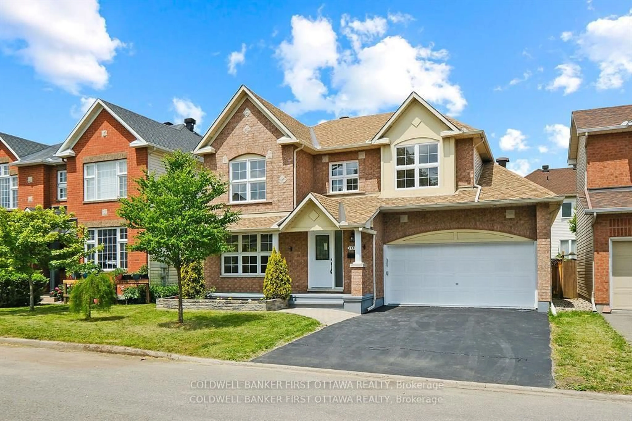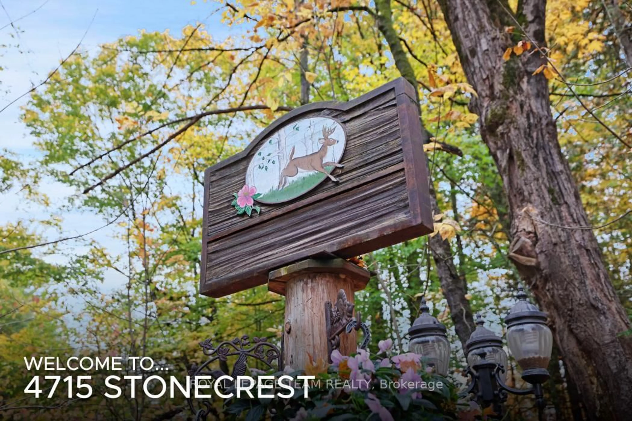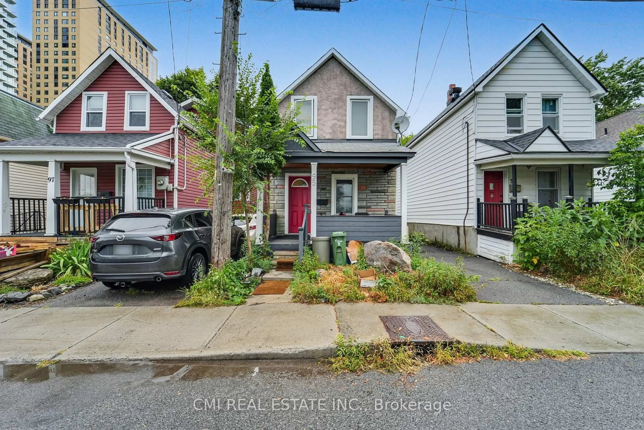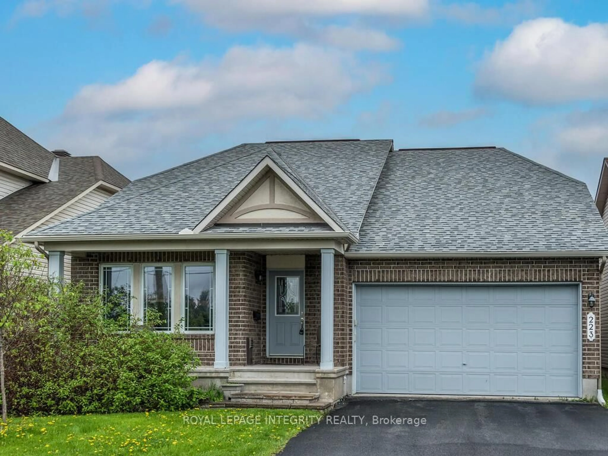2498 Half Moon Bay Rd, Ottawa, Ontario K2J 4H7
Contact us about this property
Highlights
Estimated valueThis is the price Wahi expects this property to sell for.
The calculation is powered by our Instant Home Value Estimate, which uses current market and property price trends to estimate your home’s value with a 90% accuracy rate.Not available
Price/Sqft$466/sqft
Monthly cost
Open Calculator

Curious about what homes are selling for in this area?
Get a report on comparable homes with helpful insights and trends.
*Based on last 30 days
Description
Welcome to Mattamy Homes' Wildflower model, a stunning 3-bedroom, 2.5-bath residence offering 1,924 sq. ft. of thoughtfully designed living space with a 30' single-car garage. Perfectly situated with beautiful river views, this furnished model home showcases premium upgrades, elegant finishes, and designer-selected décor, with stylish furniture included in the purchase price. Step inside to an open-concept layout filled with natural light and modern sophistication. The chef's kitchen features quartz countertops, ceiling-height cabinetry, premium appliances, and a spacious island perfect for both entertaining and everyday living. The adjoining great room with a cozy gas fireplace creates a warm, inviting atmosphere while large windows frame the scenic river backdrop. Upstairs, the luxurious primary suite offers a walk-in closet and a spa-inspired ensuite complete with a glass-enclosed shower and soaker tub. Two additional bedrooms provide comfort and flexibility for family or guests, complemented by a full bathroom and convenient upper-level laundry. With its curated designer furnishings, upgraded finishes, and tranquil river setting, this Wildflower model offers a rare opportunity to own a move-in-ready showpiece in one of Ottawa's most desirable new communities where style, comfort, and natural beauty come together perfectly.
Property Details
Interior
Features
Main Floor
Dining
3.43 x 3.35Kitchen
3.43 x 3.35Breakfast
2.74 x 3.1Powder Rm
1.52 x 1.52Exterior
Features
Parking
Garage spaces 1
Garage type Attached
Other parking spaces 2
Total parking spaces 3
Property History
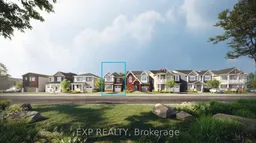 18
18