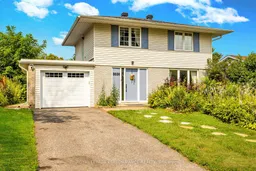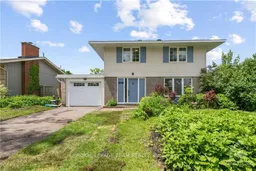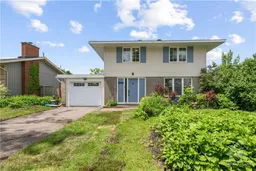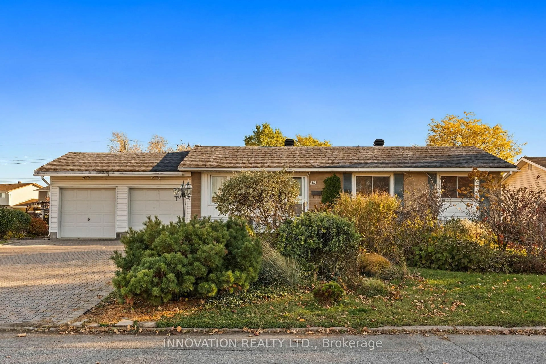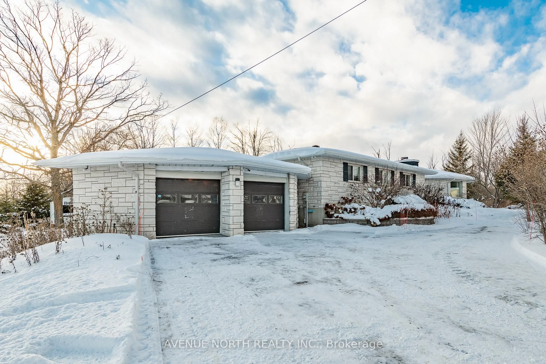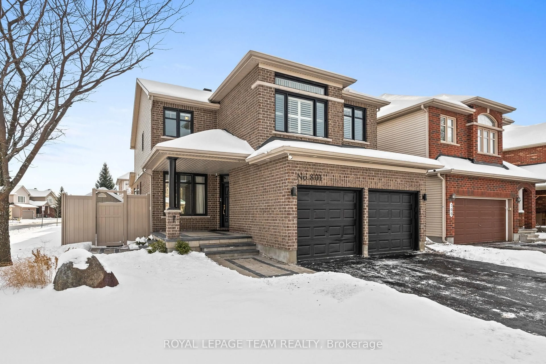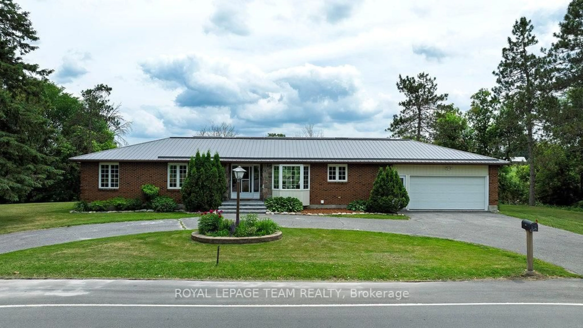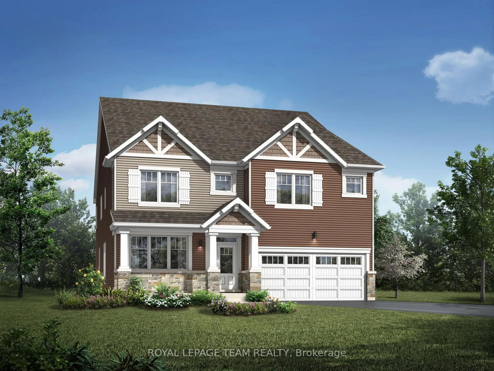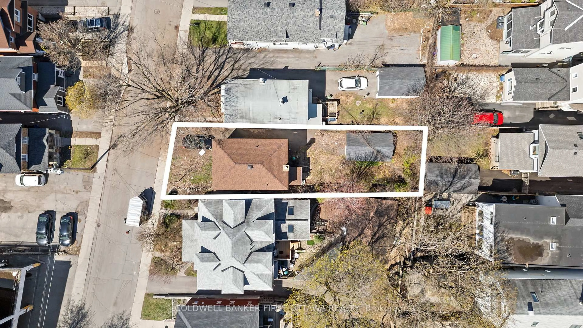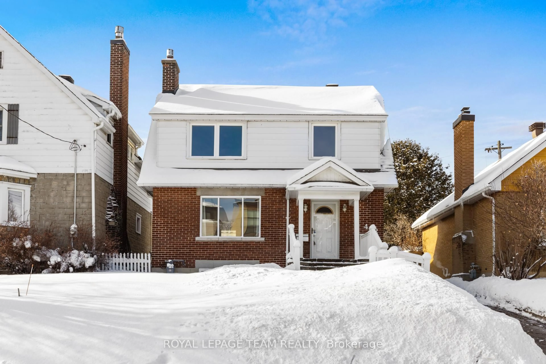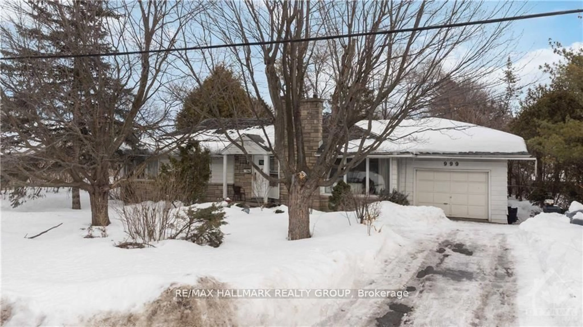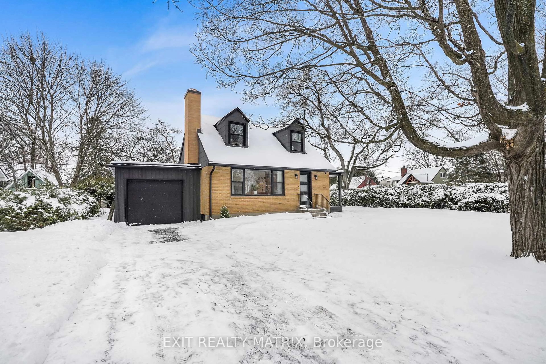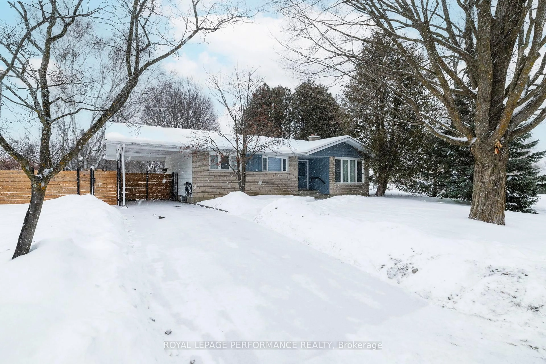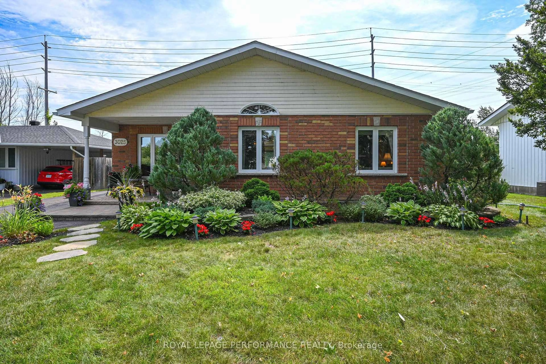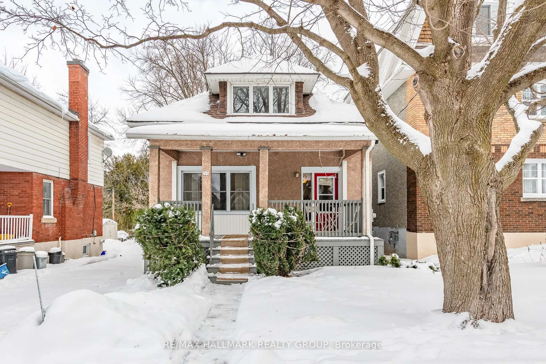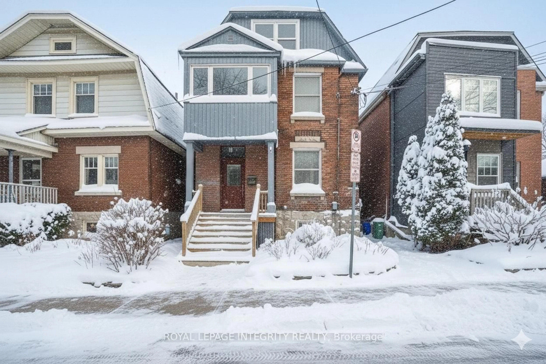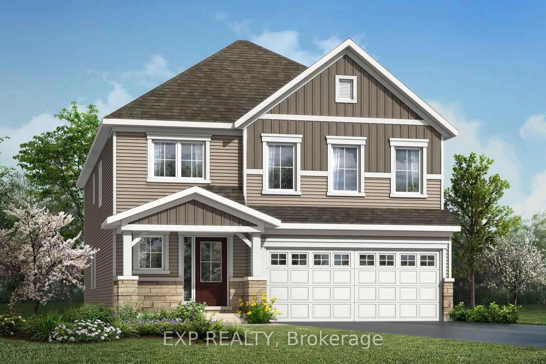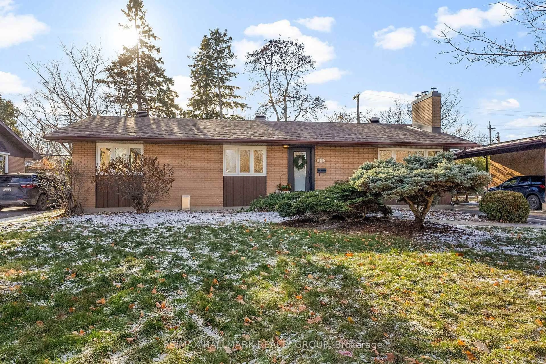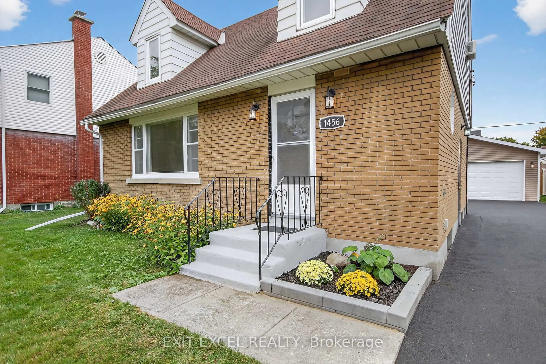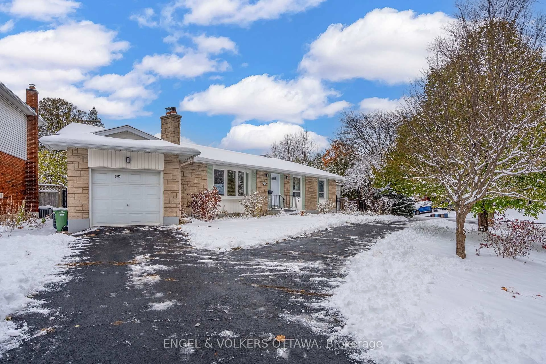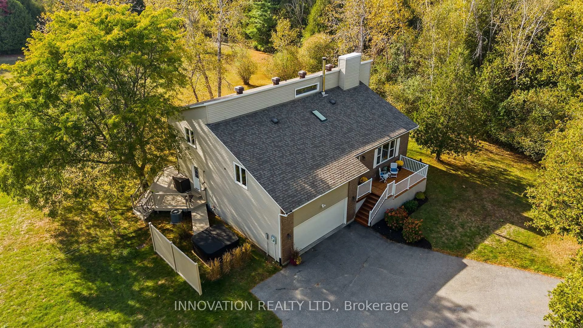This spacious 5-bedroom home offers room to grow, including the flexibility of an in-law suite perfect for multigenerational living, home-based work, visiting guests or rent it out for a nice mortgage-helper. Sunlight pours into the main living spaces, where hardwood floors and a gas fireplace bring warmth and character. French doors from the dining room lead to a newly built deck overlooking a beautifully landscaped backyard, your own quiet garden oasis. Gardeners and hobbyists will love the large L-shaped shed with hydro, offering a perfect spot for tools, projects, or creative pursuits. The highlight? A main floor entry in-law suite complete with its own private living area, cozy gas fireplace, bright bedroom, 3-piece bath with walk-in shower, a functional kitchenette and private backyard deck. Located in a family-friendly neighbourhood with walking distance to the new LRT station, Transitway, schools, walking and biking trails, shopping, and quick access to the airport. This home is the perfect blend of space, serenity, and convenience. Recent 2024/2025 upgrades include: furnace/AC/smart thermostat (Includes 10-year Parts & labour, and no lemons warranties), brand new R60 attic insulation and Styrofoam soffit baffles, fridge, stove, washer, dryer (all new appliances have extended warranties), upgraded amperage of pony panel, eavestroughs (Leaf filter lifetime warranty included), water heater and more! Don't miss your opportunity to make this one-of-a-kind property your own. Some photos have been virtually staged.
Inclusions: Two Stoves, Two Hood Fans, Two Dishwashers, Refrigerator, Washer, Dryer, Shed
