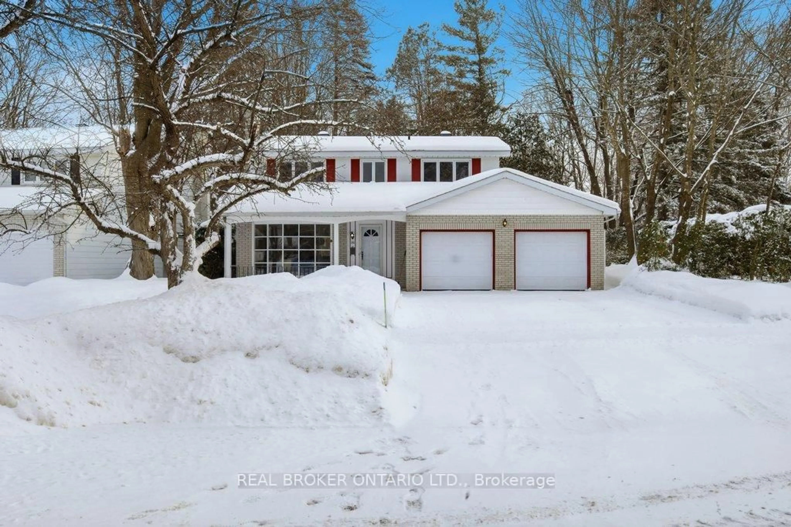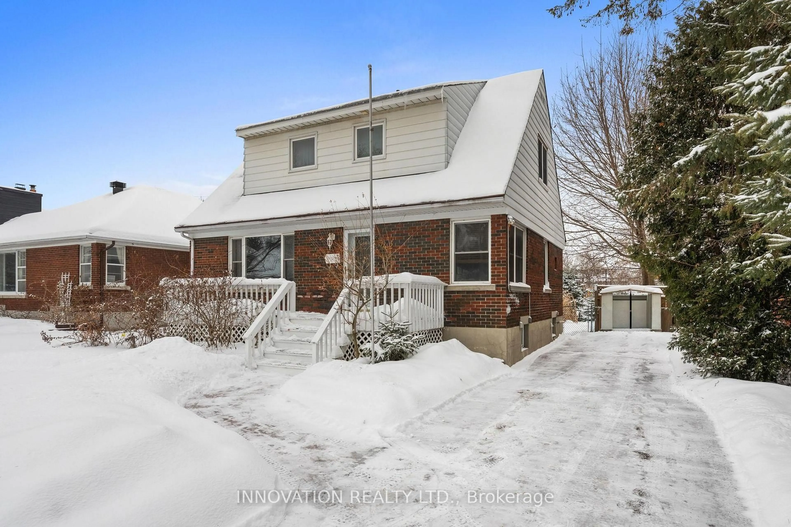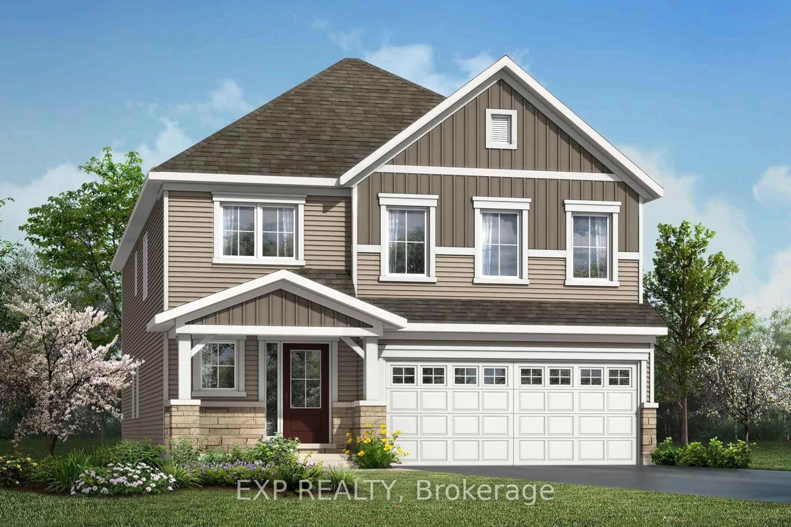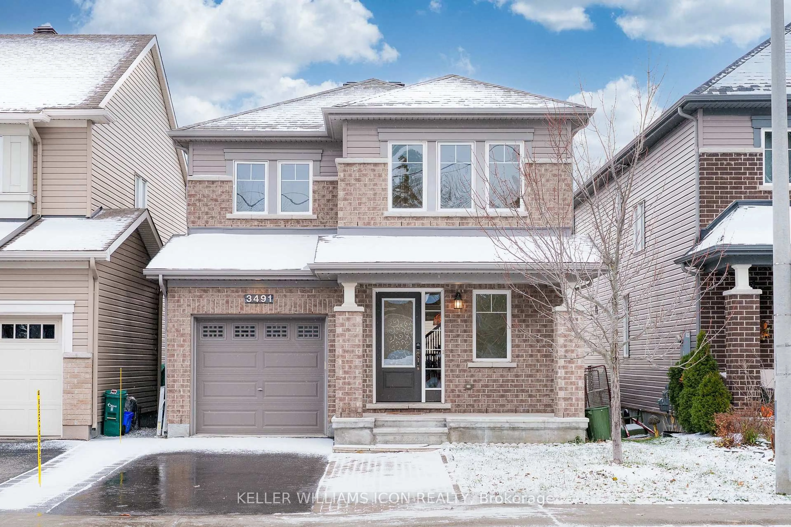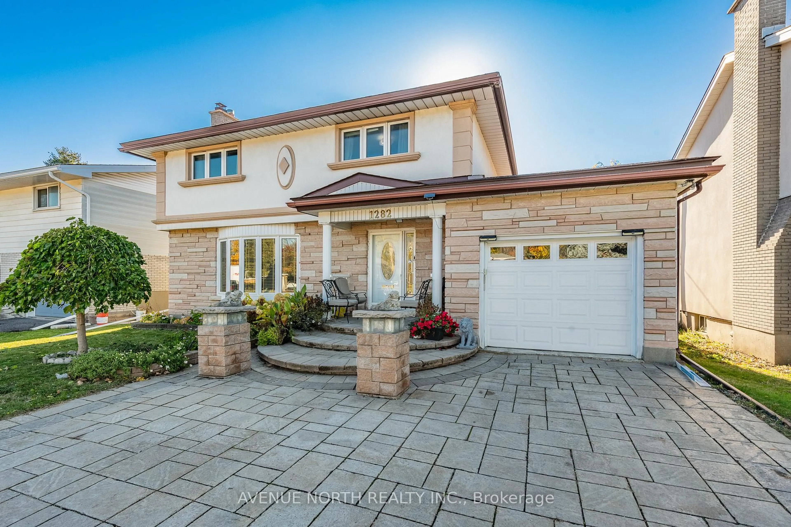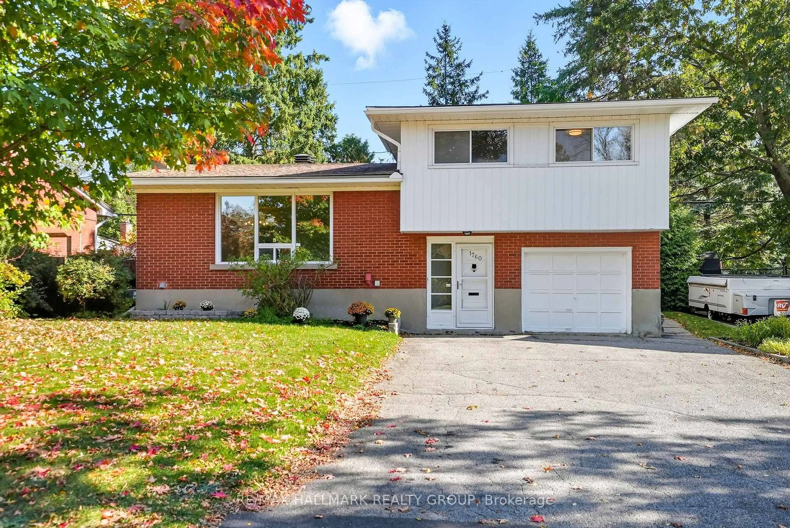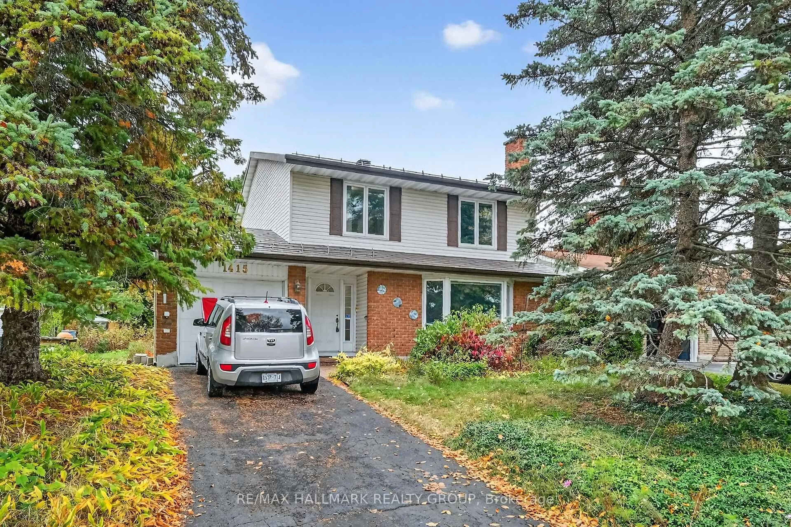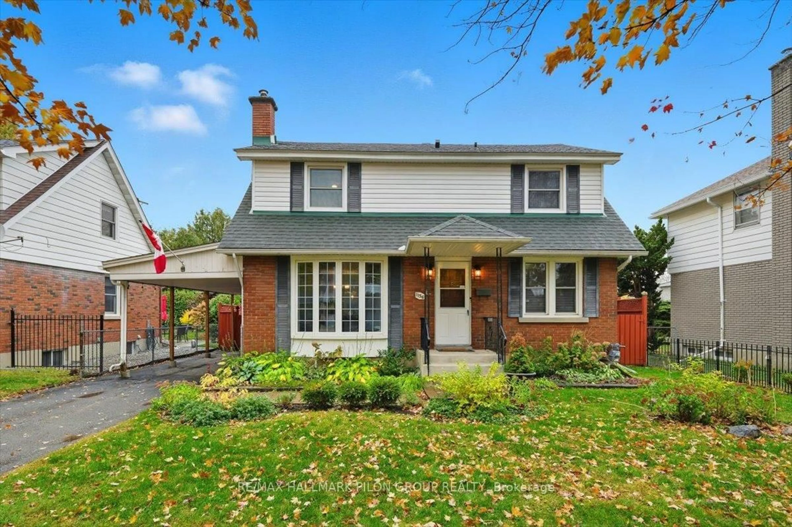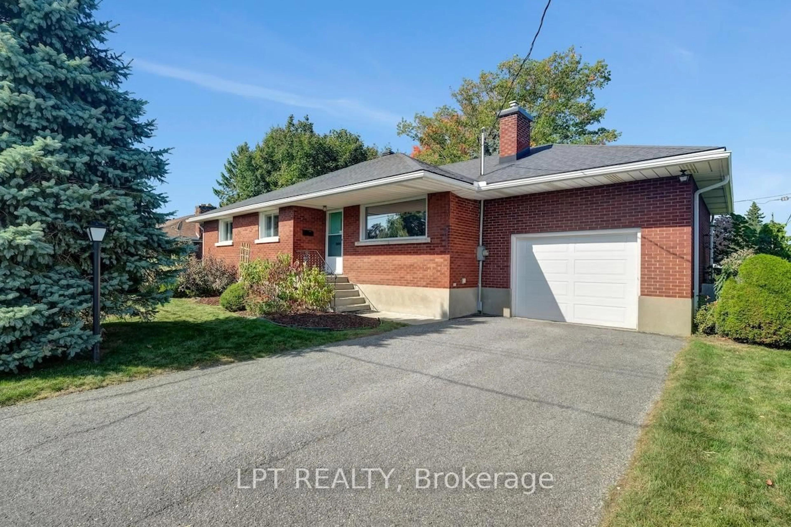This beautifully updated home sits on an oversized lot surrounded by mature trees and offers timeless curb appeal. Step inside to a welcoming foyer featuring built-in shelving, opening to the main floor that exudes warmth and sophistication - every detail thoughtfully designed and updated. You will love the custom kitchen, the heart of the home, featuring quartz countertops, built-in stainless steel appliances with induction stovetop, oven and built-in microwave, along with a generous island for cooking and entertaining. The dining and living areas blend seamlessly, highlighted by white oak hardwood flooring, pot lights, and a cozy gas fireplace surrounded by built-in shelving. Offering 3+1 bedrooms and 3 bathrooms, including a primary bedroom with double closets and ensuite bath, adjacent to the 2 additional bedrooms and full renovated bath. The lower level is fully finished (2025) with new wide plank laminate flooring, spacious family room, updated bath, a convenient bedroom or private home office, extending the living space for guests or play. Extensive updates over the years from the windows, top of the line water treatment, pot lights, gas fireplace, painting, fixtures and lighting, to the front door, and back deck. Enjoy the fully fenced backyard with room to garden, play, relax, and unwind in the hot tub. The insulated 2.5-car garage and landscaped lot complete this move-in-ready property. Located in a quiet, family-oriented neighborhood, 3293 Warner Way combines modern living with small-town charm - an exceptional place to call home.
Inclusions: Fridge, oven, cook top, microwave, dishwasher, washer, dryer, hot tub (as is), shed, water treatment, hot water tank.
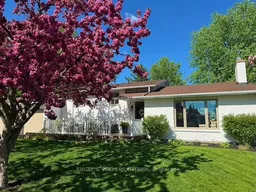 49
49

