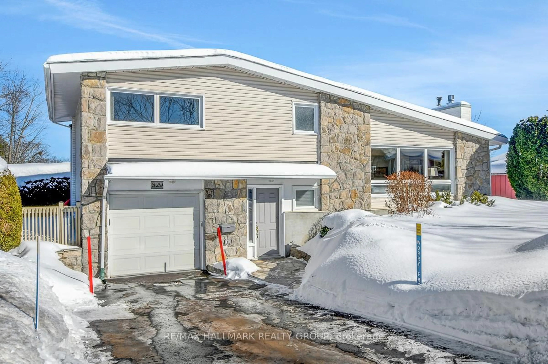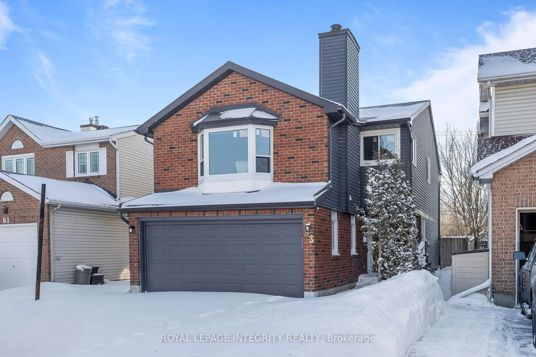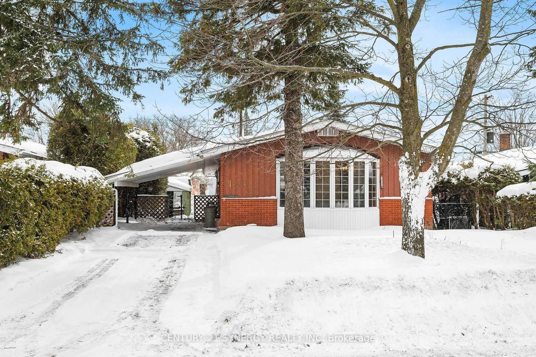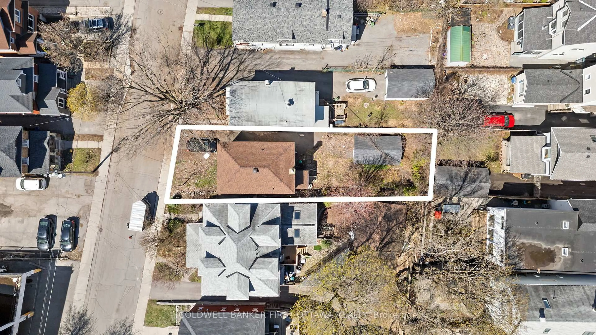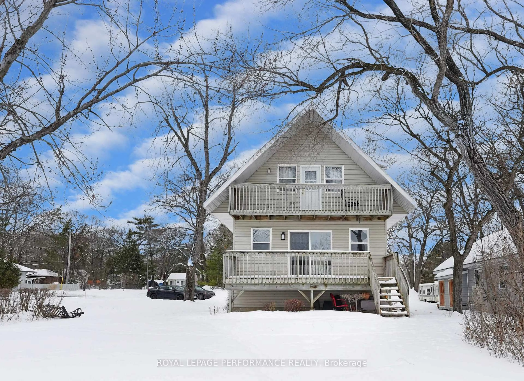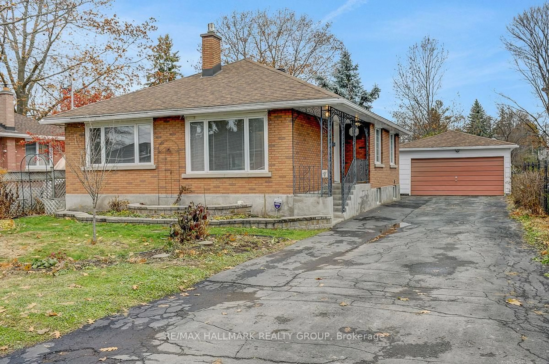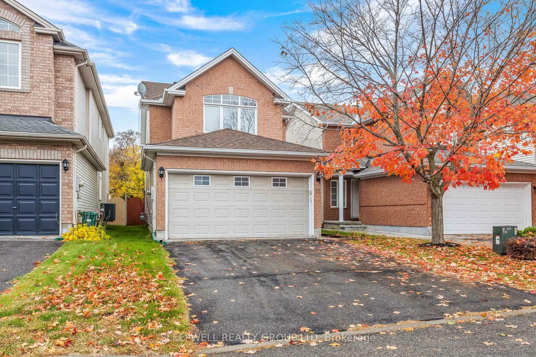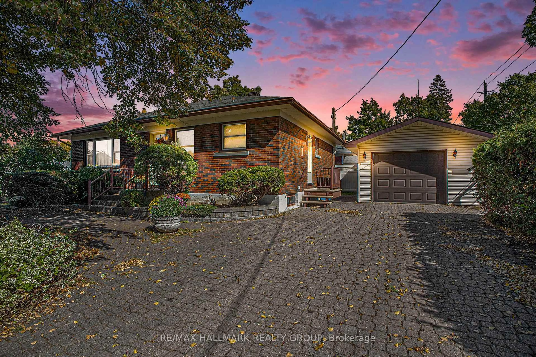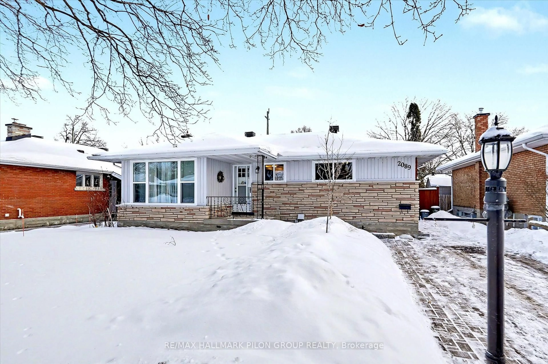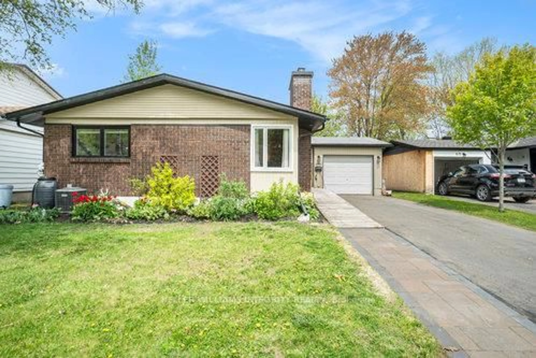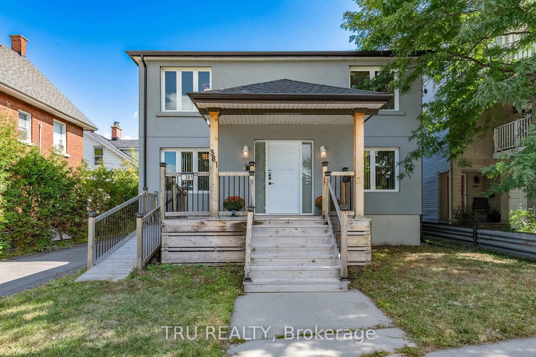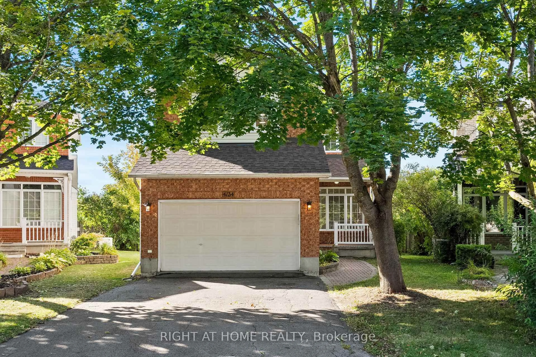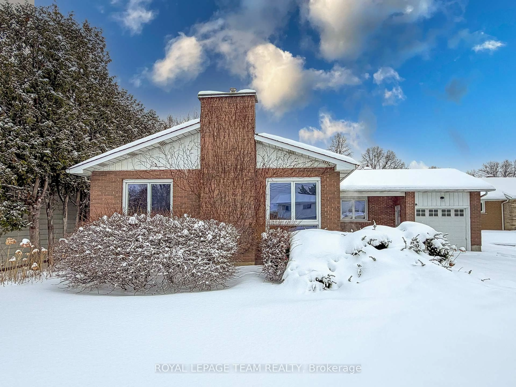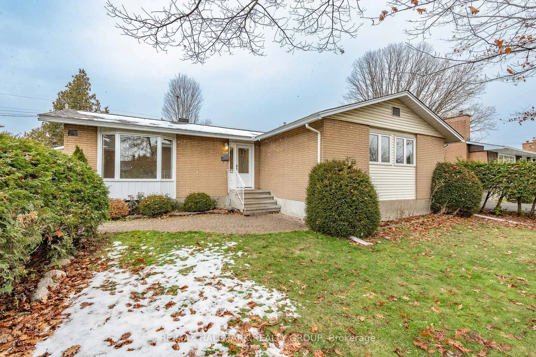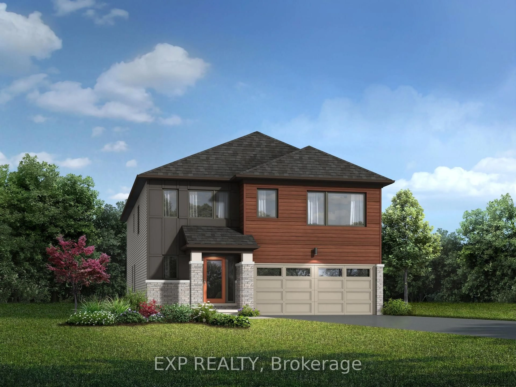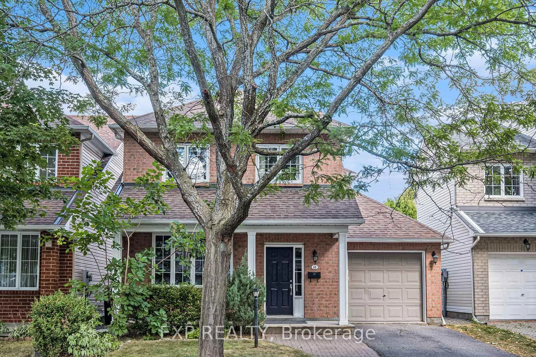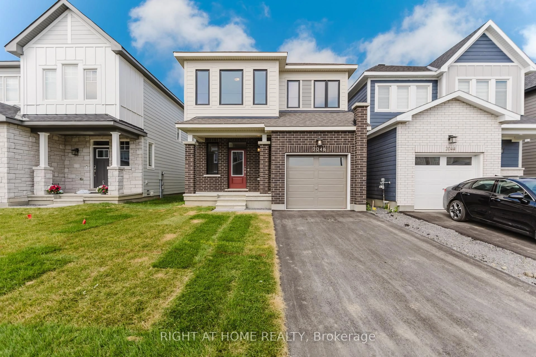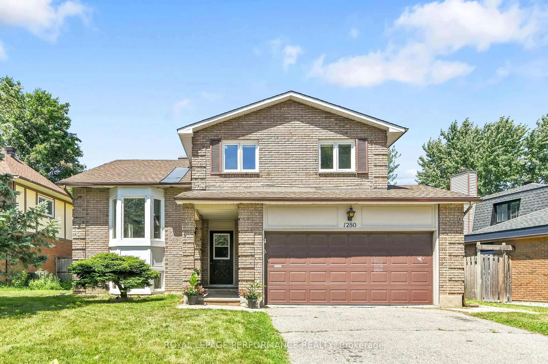Ideally located in the highly-coveted community of Beacon Hill North on the quieter portion of Eastvale Drive, this 1147 sq.ft move-in ready 3+1bedroom/2 bath bungalow is the perfect fit for the savvy buyer who wants a turn-key detached home with a great backyard in a well-established neighbourhood with parks, community centre, and some of the best schools in the City all within walking distance. Warm and inviting stamped concrete front walkway. Bright and airy freshly painted open-concept main living area with recently sanded hardwood floors, cozy wood-burning fireplace, and large windows allowing tons of natural light. Timeless white kitchen with brand-new stainless steel appliances, granite countertops, sleek marble backsplash, and convenient pantry. Spacious primary bedroom with generously sized closet. Two additional well-proportioned bedrooms. Updated full-bath with oversized vanity and soaker tub. Convenient backdoor which leads directly to the basement where you'll find a rec-room with an industrial flare due to the exposed beams, white brick, recessed lighting and freshly painted concrete floor perfect if you like the look, or ready if you want to install your own flooring. Bonus 4th bedroom, 3-piece bathroom, and versatile den which provides extra living space. Oversized and practical utility room features laundry and tons of room for all of your storage needs. Fully-fenced backyard with deck, mature trees, natural gas line for BBQ, two storage sheds and tons of room to entertain or for the kids to play. Come see what all the fuss is about in family-friendly Beacon Hill North thanks its short commute to the downtown core, easy access to the 174, LRT station, Sensplex, Ottawa River and expansive network of bicycle paths all at your doorstep. Owned Hot Water Tank. All vinyl windows. Roof - 2011; Furnace - 2014; Wood-burning fireplace - 2015; A/C - 2024; Painted throughout - 2025; Hardwood floors resanded - 2025. Move-in and enjoy!
Inclusions: Refrigerator, Microwave/Hood-Fan, Stove, Dishwasher, Washer, Dryer, Hot Water Tank, 2x Storage Sheds.
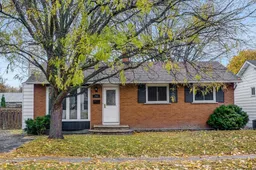 48
48

