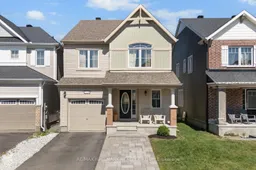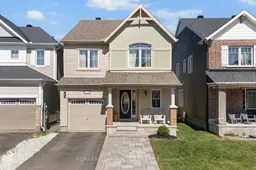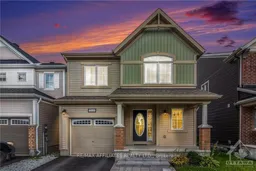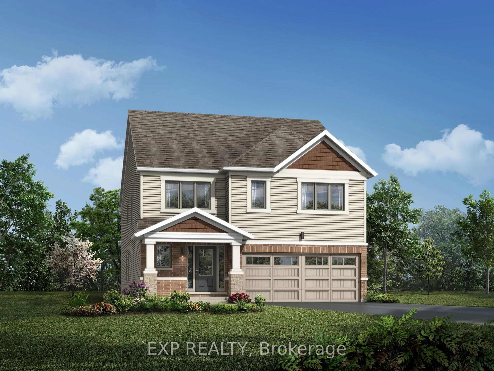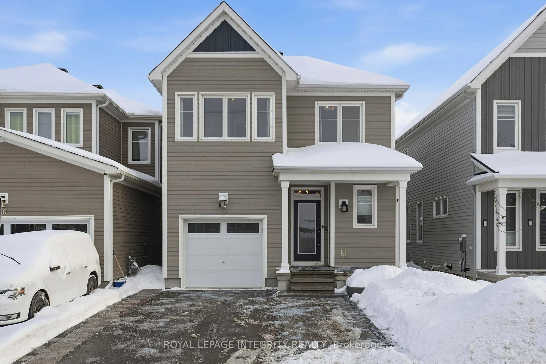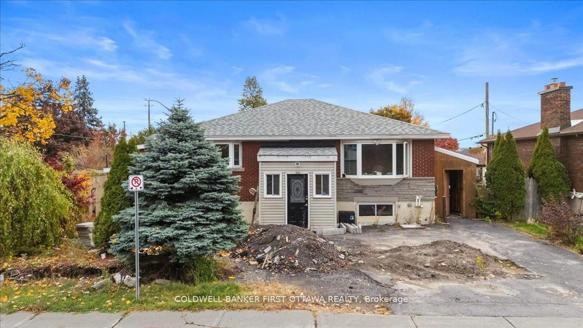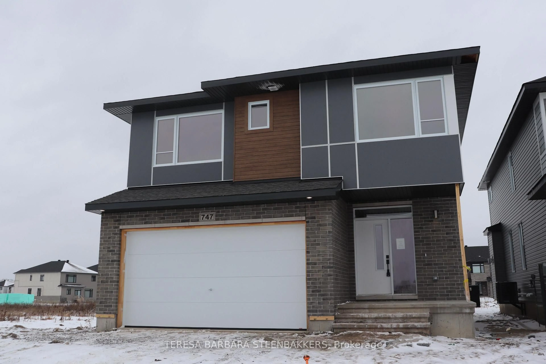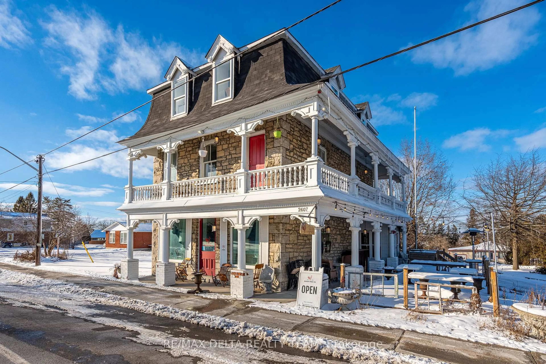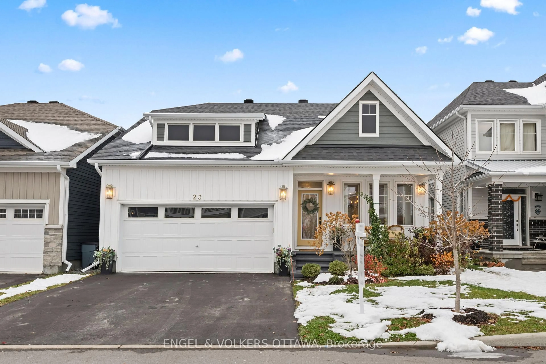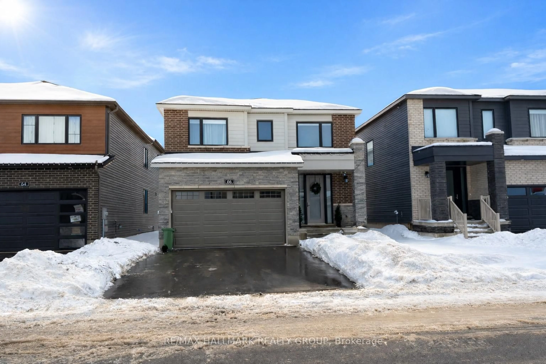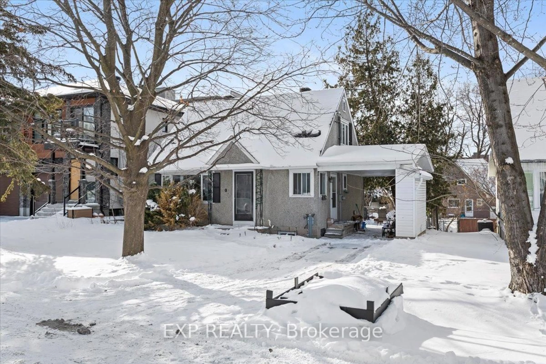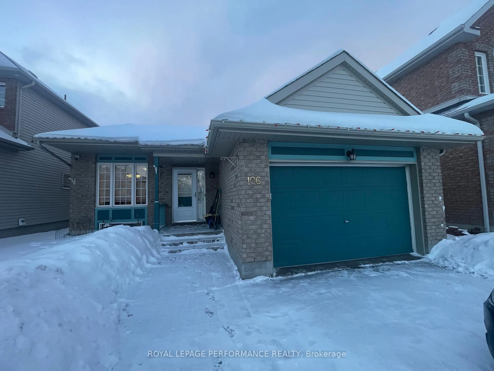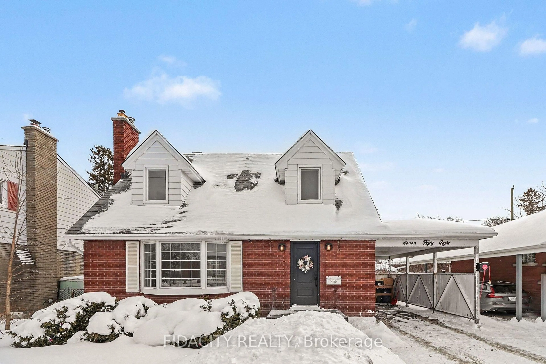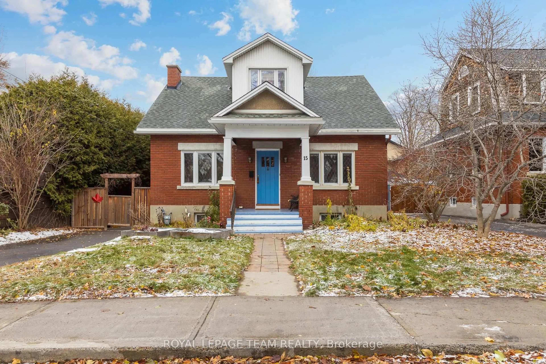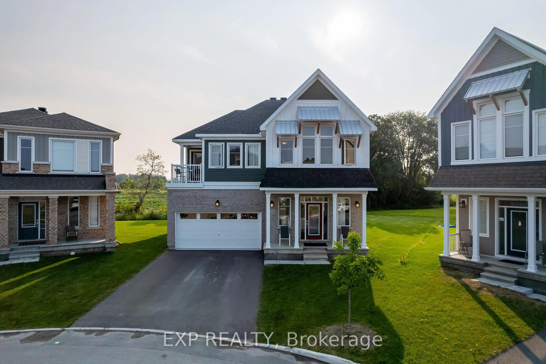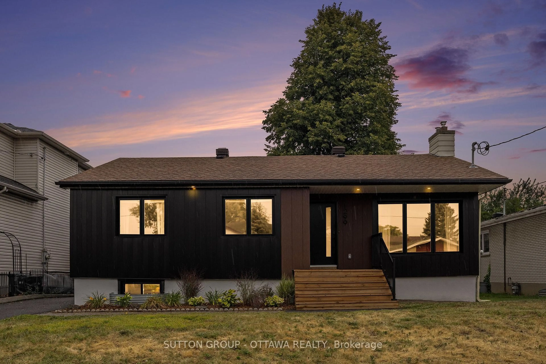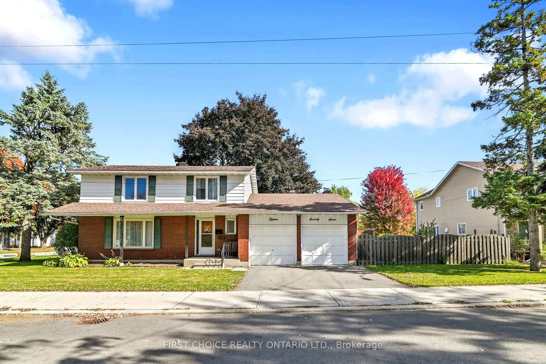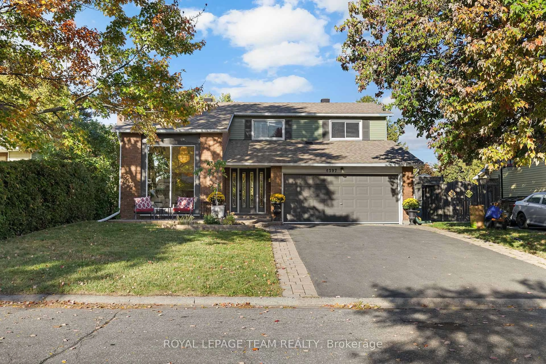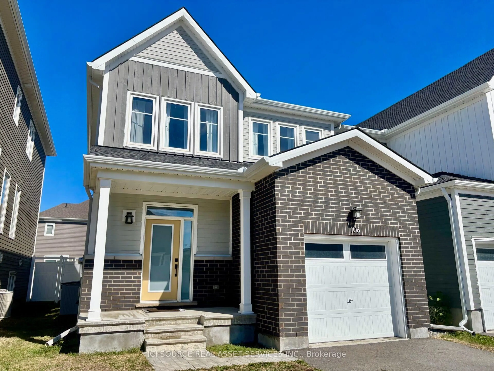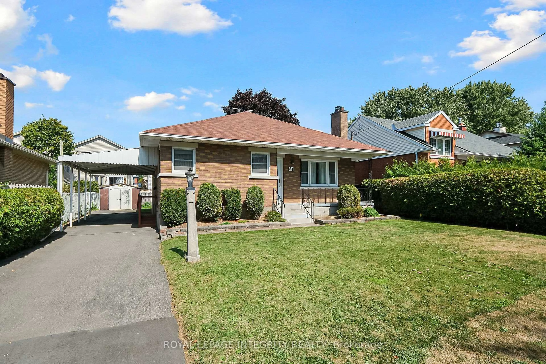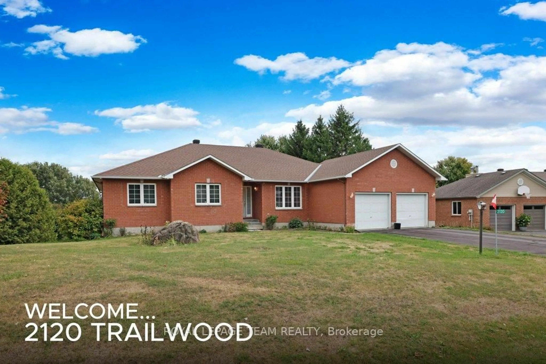THE BEST PRICE ON A 4 BED DETACHED IN OTTAWA AND THE BURBS THATS LESS THAN 10 YEARS OLD! Experience the perfect balance of style and comfort in this stunning family home. The main level showcases elegant hardwood floors and a designer kitchen complete with quartz countertops, a breakfast island, spacious eat-in area, and a pantry for added convenience. The bright, open-concept layout seamlessly connects the living and dining spaces, making it ideal for both everyday living and entertaining. Upstairs, you'll find four generous bedrooms, including a luxurious primary suite with a walk-in closet and spa-like 4 piece ensuite featuring a soaker tub and oversized shower. A second bedroom enjoys its own cheater ensuite, providing flexibility for family or guests. The convenience of upper-level laundry adds to the homes thoughtful design. The partially finished basement with rough-in for another bathroom extends the living space, perfect for a home office, gym, or recreation area. Outside, enjoy a low-maintenance yard with front interlock, a private back patio, and a fully fenced yard designed for relaxation or entertaining. Beautifully finished and move-in ready, this home offers elegance, comfort, and practicality all in one. Schedule your private tour today!
Inclusions: Fridge, stove, dishwasher, washer, dryer, curtains, blinds, light fixtures

