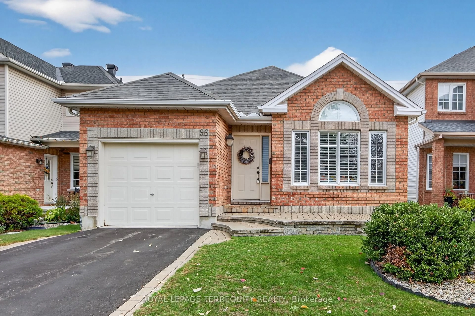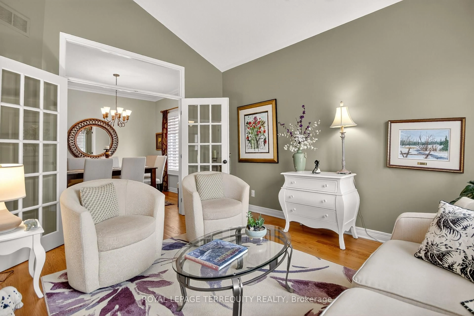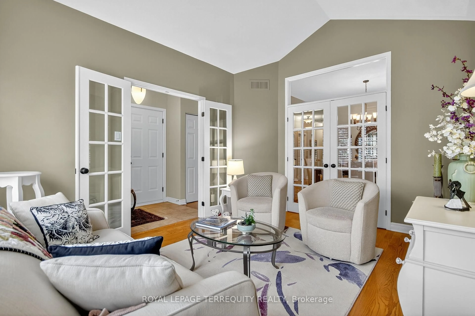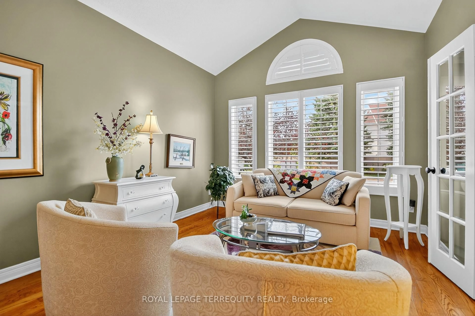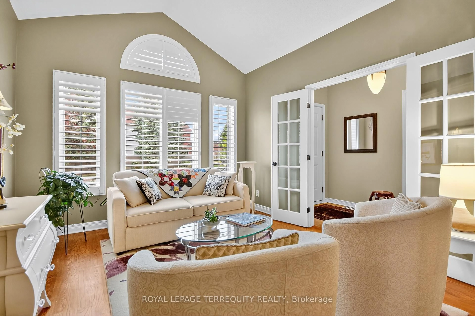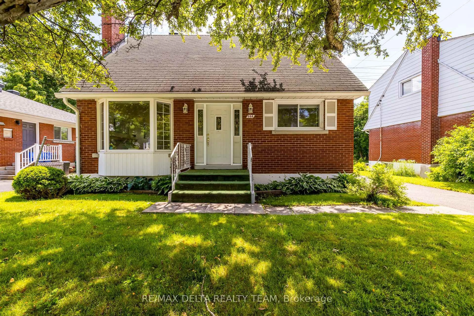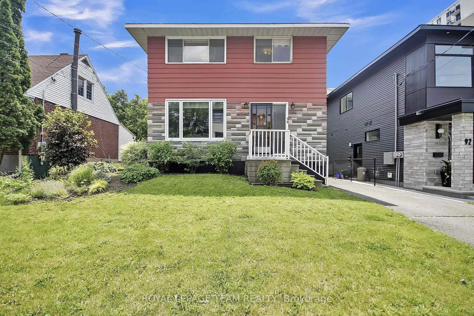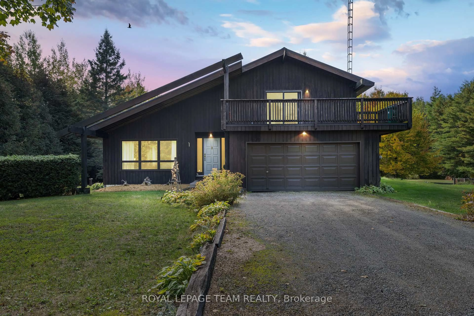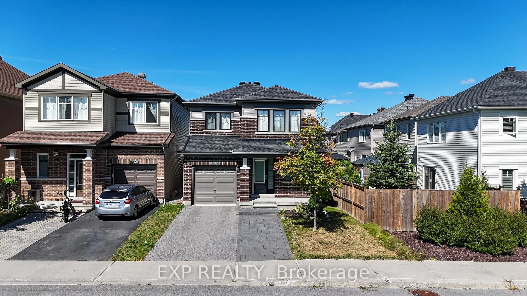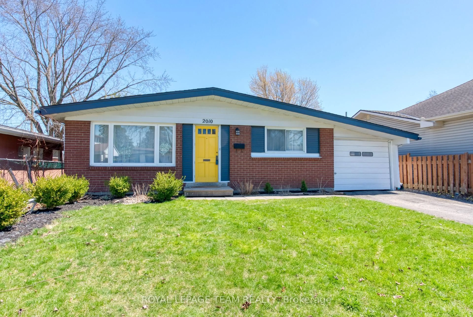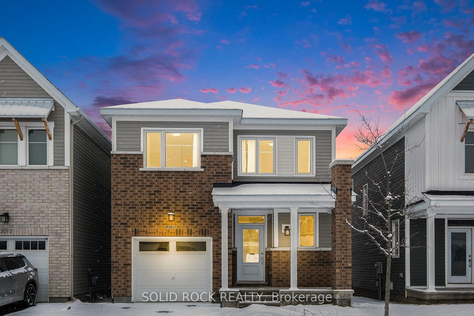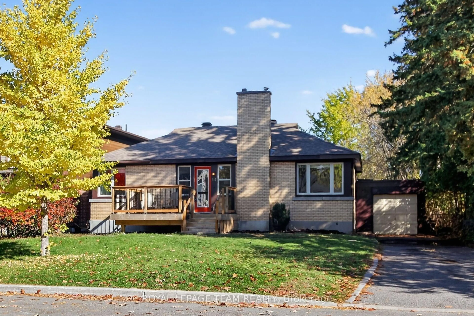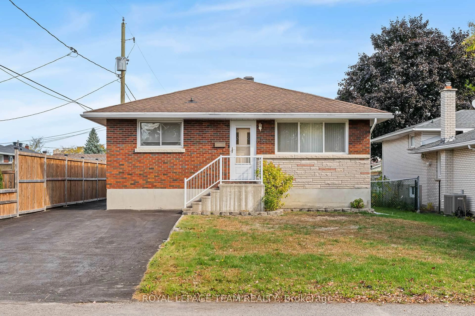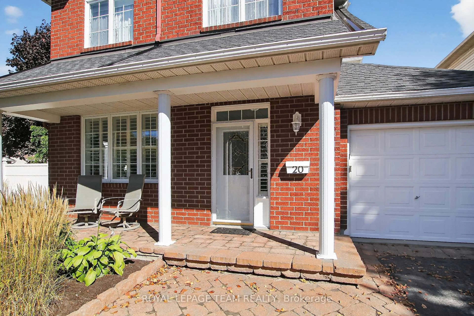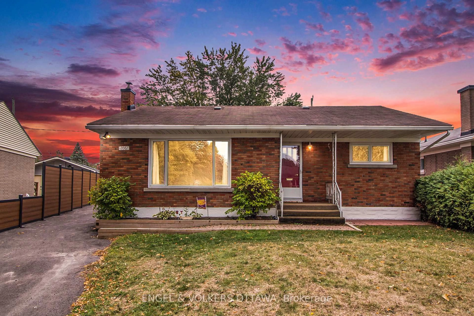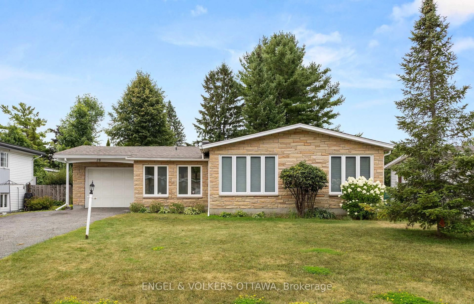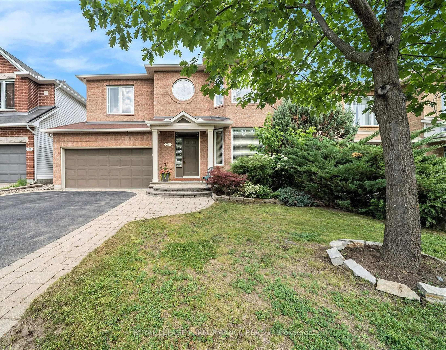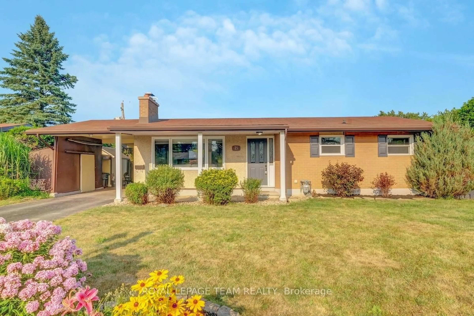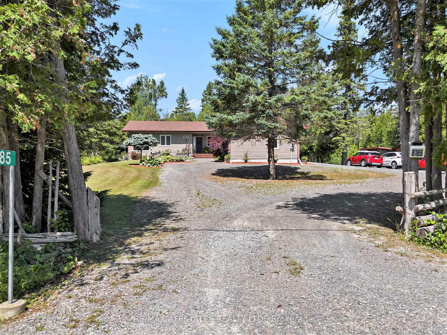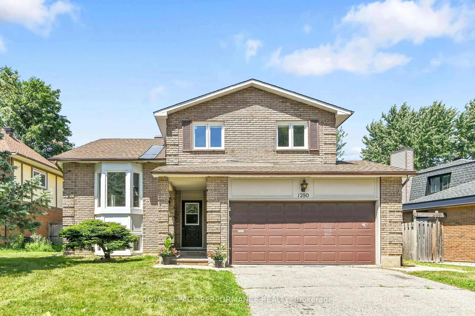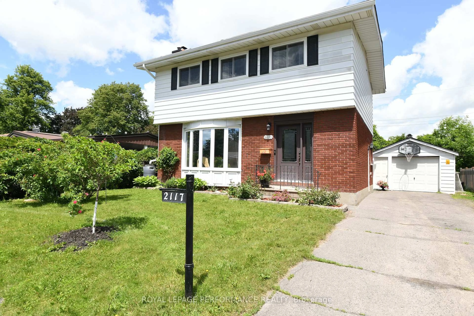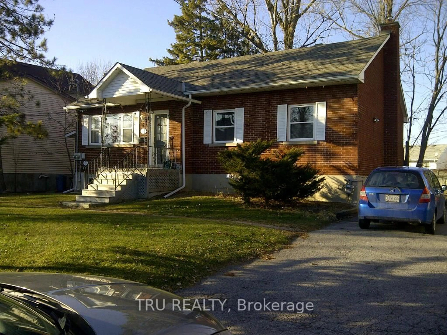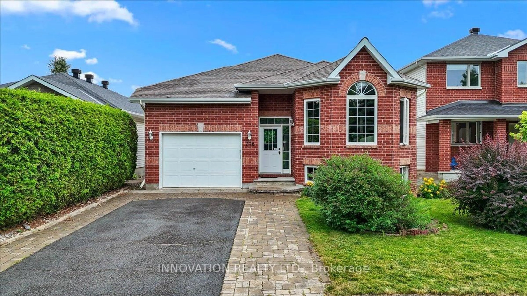96 Allanford Ave, Ottawa, Ontario K1T 3Y6
Contact us about this property
Highlights
Estimated valueThis is the price Wahi expects this property to sell for.
The calculation is powered by our Instant Home Value Estimate, which uses current market and property price trends to estimate your home’s value with a 90% accuracy rate.Not available
Price/Sqft$626/sqft
Monthly cost
Open Calculator

Curious about what homes are selling for in this area?
Get a report on comparable homes with helpful insights and trends.
*Based on last 30 days
Description
Welcome to 96 Allanford Drive - a bright, beautifully renovated bungalow in the heart of the sought-after Hunt Club area. This stunning home combines high-end finishes with thoughtful design, featuring 9-foot ceilings, crown molding, and hardwood floors throughout. Step inside to discover a warm and inviting front living room, accented by two sets of French doors, a vaulted ceiling, and large shuttered windows that flood the space with natural light. The spacious dining and living area provides an ideal setting for hosting large gatherings. The completely redesigned kitchen is a chef's dream, showcasing granite countertops, premium KitchenAid appliances, custom cabinetry, and elegant lighting highlighted by pot light accents. A sizeable dinette offers casual dining space, complete with built-in cabinetry, matching granite counters, and a tile mosaic backsplash. The bright family room is perfect for relaxing or entertaining, featuring floor-to-ceiling windows and a walkout to the new composite wood deck, overlooking the beautifully landscaped backyard. A custom wood mantle, crafted from a variety of wood species, adds a striking focal point to the space. The main bathroom has been tastefully updated with premium finishes, including a vanity with a waterfall-edge countertop. Retreat to the spacious primary bedroom, complete with a large window overlooking the backyard and a spa-inspired ensuite offering a walk-in shower, custom cabinetry, heated floors, and enhanced lighting for a luxurious experience. Move-in ready with premium finishes throughout. A must-see home in one of Hunt Clubs most desirable areas!
Property Details
Interior
Features
Main Floor
Living
4.24 x 3.43Vaulted Ceiling / French Doors / hardwood floor
Dining
3.05 x 3.05Large Window / Crown Moulding / hardwood floor
Family
4.65 x 3.61W/O To Porch / Sliding Doors / hardwood floor
Kitchen
3.09 x 2.84Updated / Undermount Sink / Granite Counter
Exterior
Features
Parking
Garage spaces 1
Garage type Attached
Other parking spaces 1
Total parking spaces 2
Property History
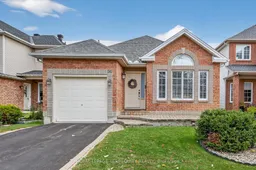 40
40