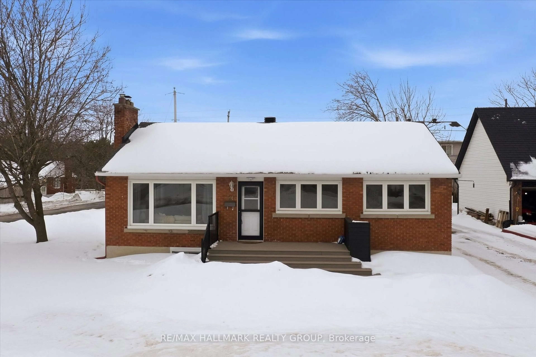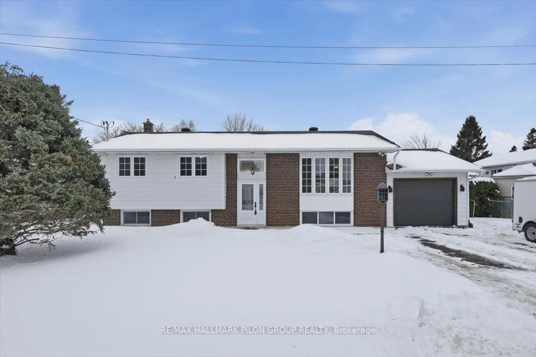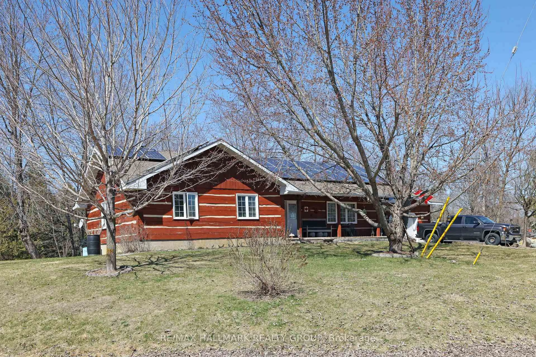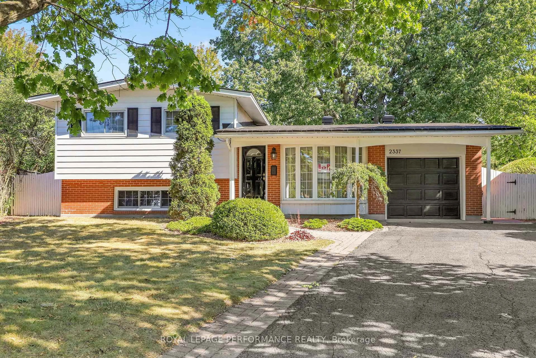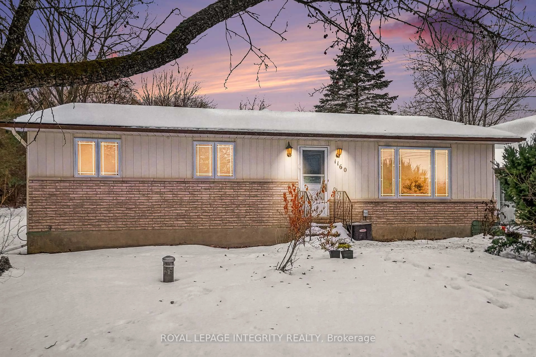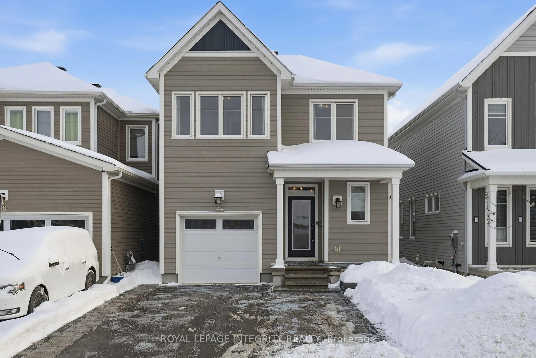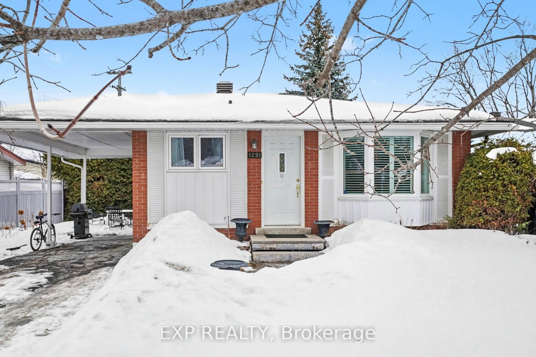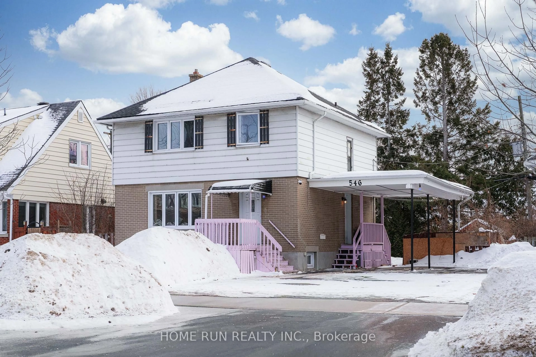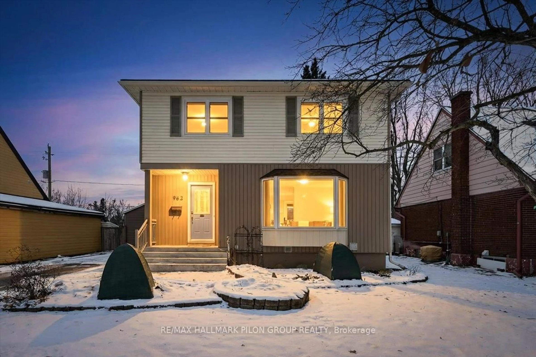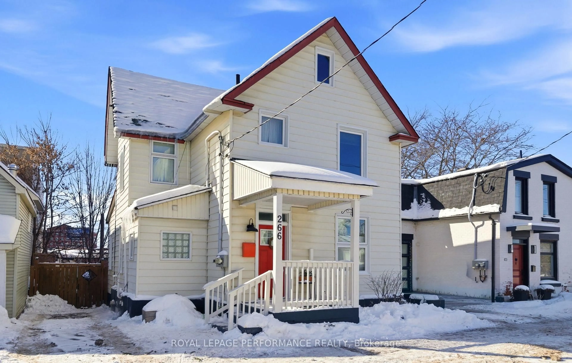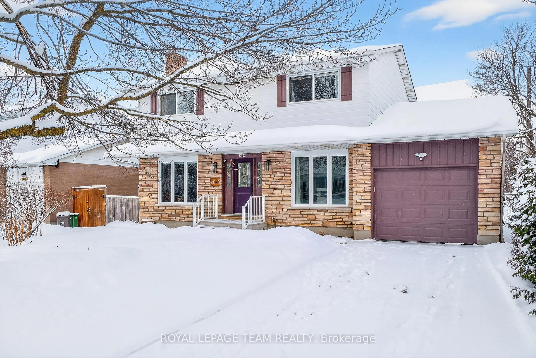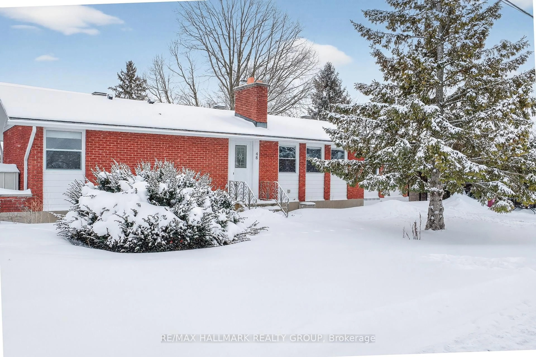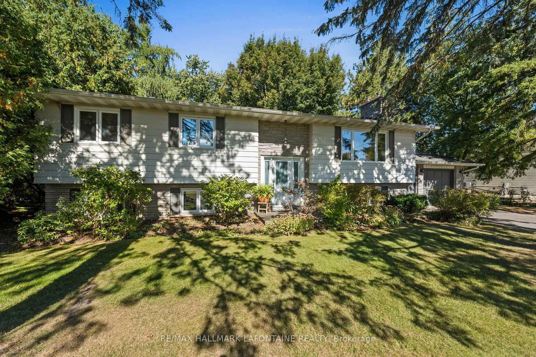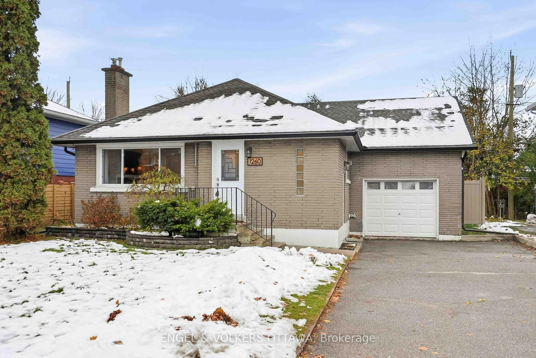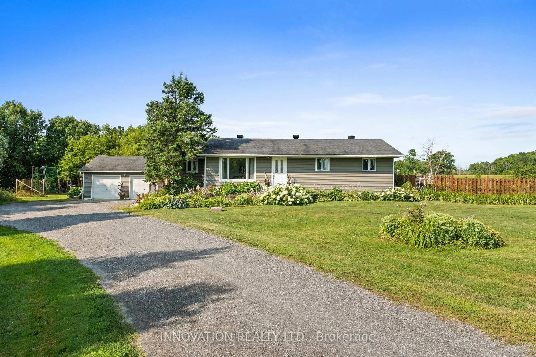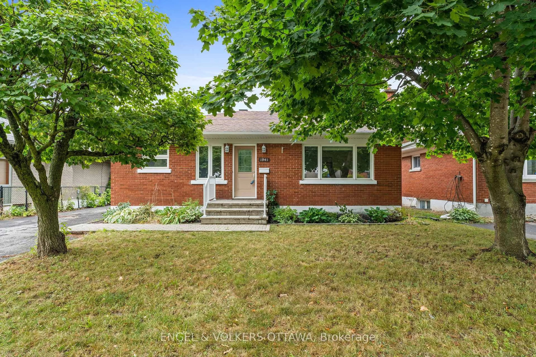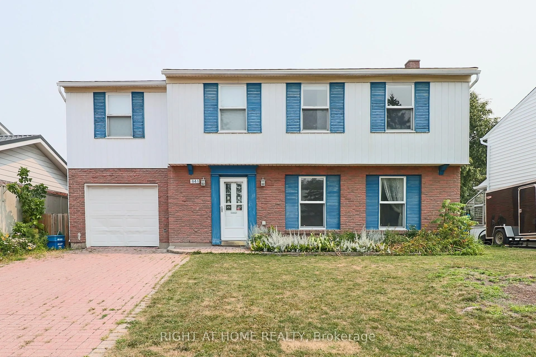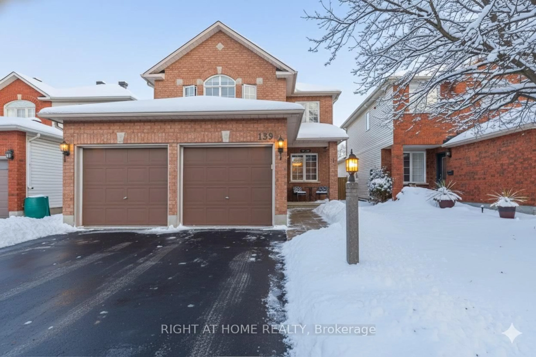Move-in ready detached home in Redwood Park! An entertainer's delight, this attractive, renovated backsplit offers mid century modern vibes with a back yard oasis featuring an in-ground pool and cabana. Open concept main level with hardwood flooring and combination living/dining/kitchen space. Spacious kitchen with tile flooring, stainless steel appliances and ample countertops/prep space. Upper level features hardwood flooring, primary bedroom, two additional bedrooms and a full bathroom with double sinks. Lower level is fully finished with generously sized family room, lower level den or office and huge finished storage/laundry room. Access to side and backyard from kitchen. Stunning backyard fully hard scaped with raised deck, in ground pool and cabana. Back yard is fully fenced with a southern orientation so plenty of sun! Private interlocking brick driveway with car port. Lots of exterior storage. Recent updates: two front main floor windows (2021); pool liner, jet and skimmer (2021); additional attic and rear wall insulation (2023). Great location - close to 417 and Queensway Carleton Hospital. Steps to Morrison Park Playground and St. Paul Catholic High School.
Inclusions: Stove, microwave/hood fan, refrigerator, dishwasher, washer, dryer, all light fixtures, all window treatments (as-is), wall mounted TV & wall mount in lower level family room, all exterior patio furniture, BBQ (as-is), exterior sheds (as-is), pool equipment (as-is), lawn mower & weed wacker
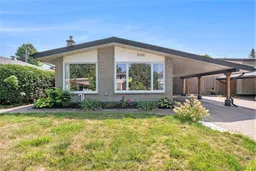 33
33

