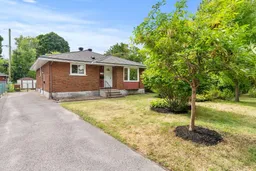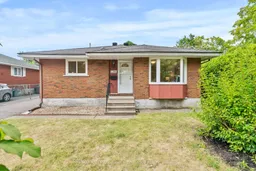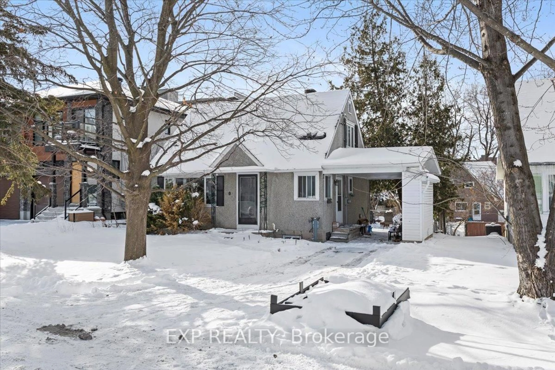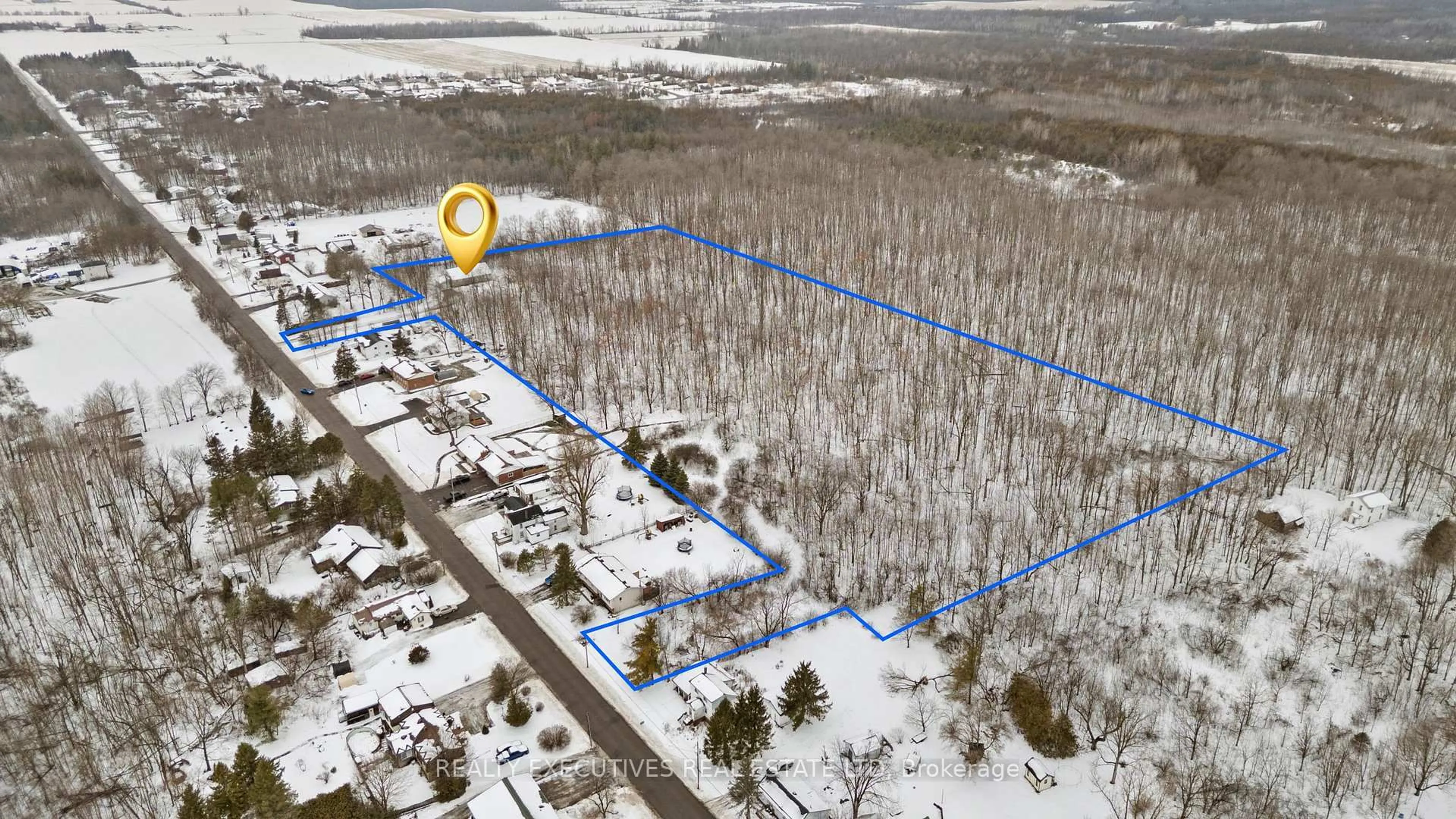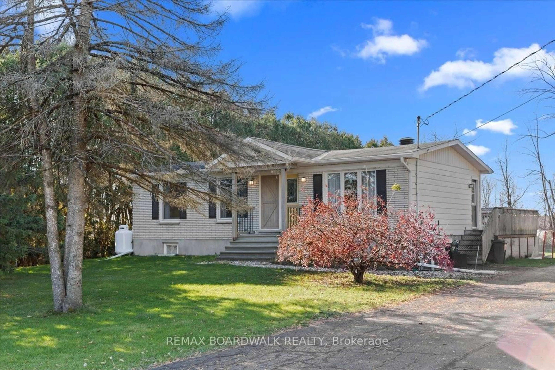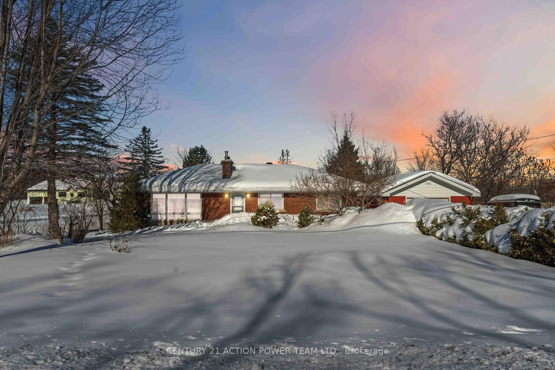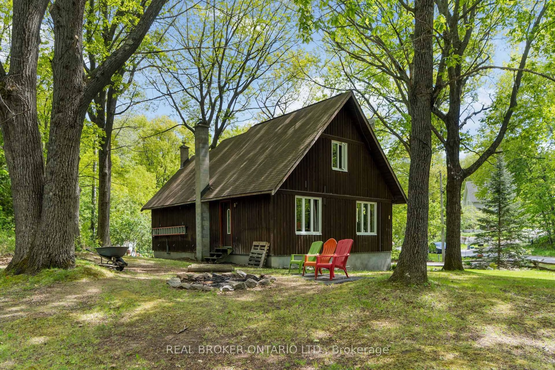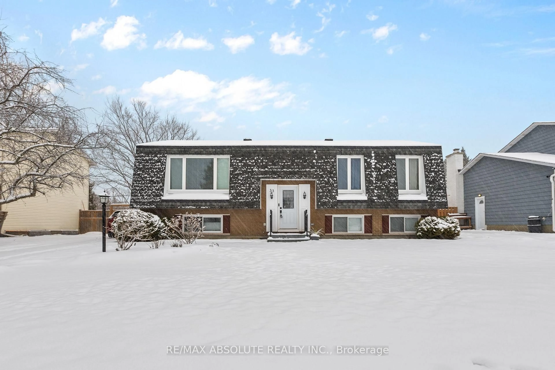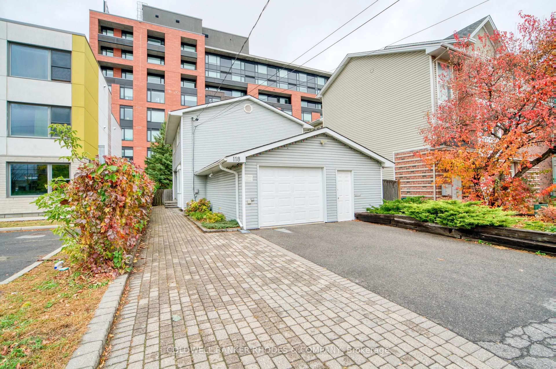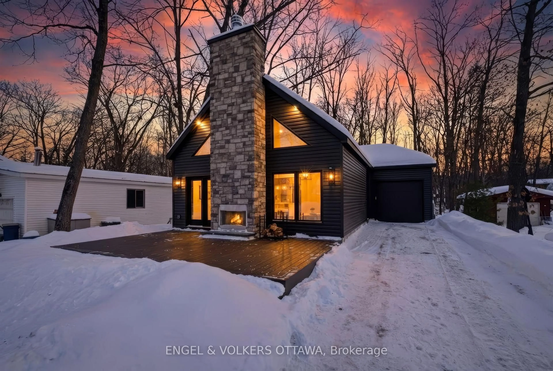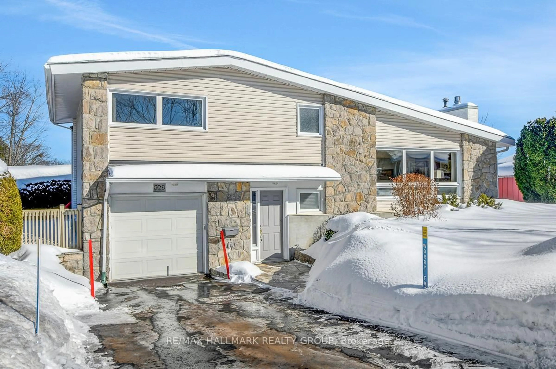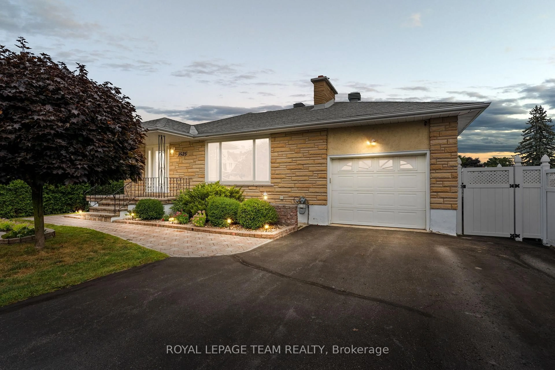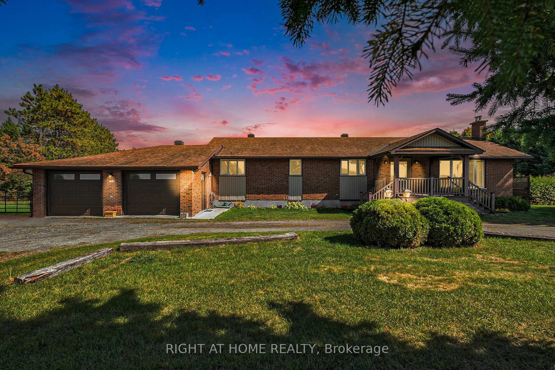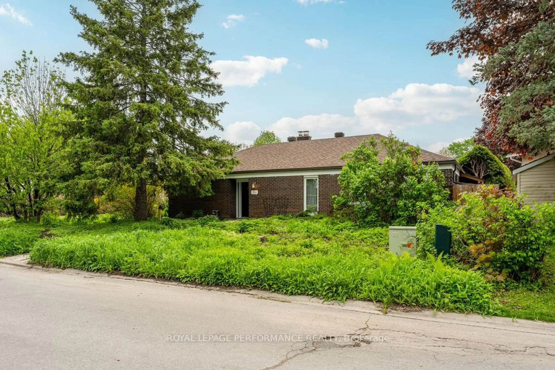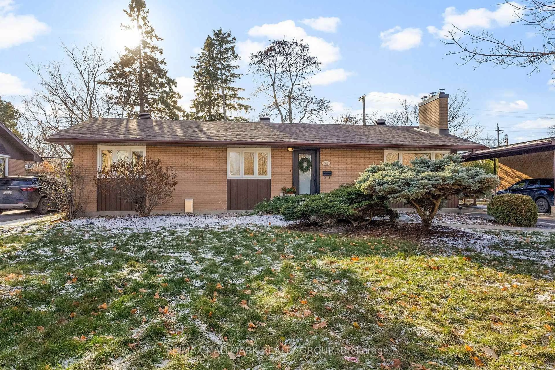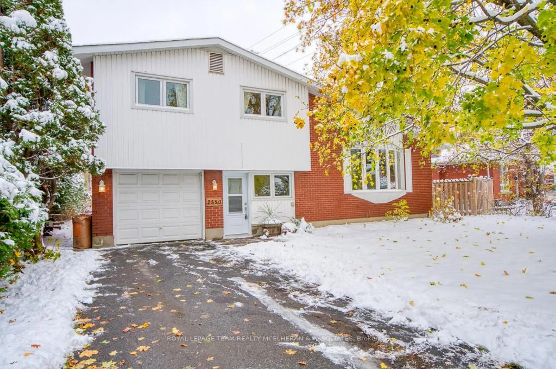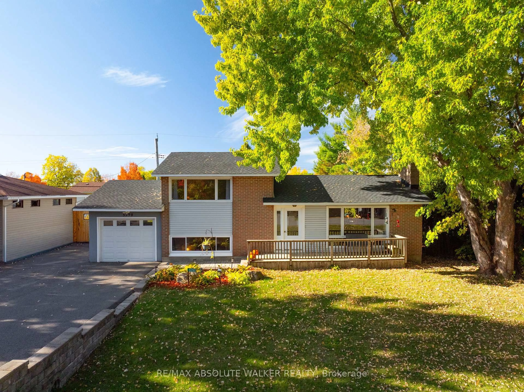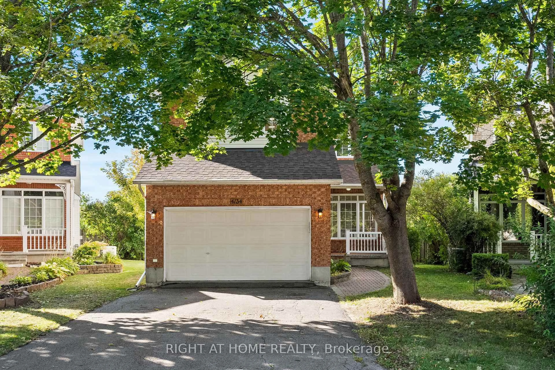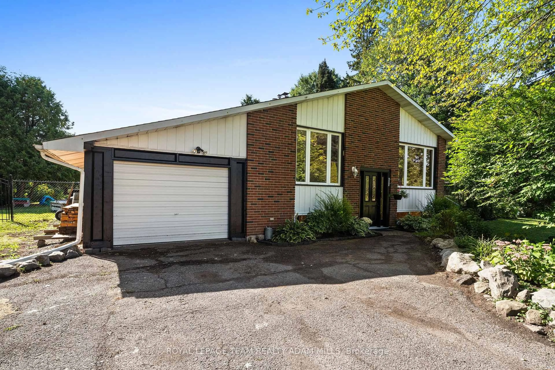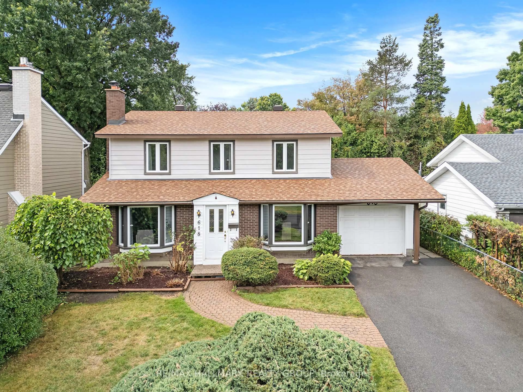1246 Cobden Avenue offers the perfect blend of character, comfort, and modern upgrades in a highly convenient Ottawa location. Enjoy easy access to amenities, schools, parks, the Pinecrest Recreation Centre, and highway 417 - everything you need is right at your doorstep. Step inside to find a bright, inviting main level featuring refinished floors, a spacious living area, and an updated kitchen with stylish finishes and a functional layout. The main floor also includes a beautifully renovated bathroom (2023) and well-sized bedrooms designed for comfort, including a primary bedroom with patio doors leading directly to the backyard. The finished lower level extends your living space with an additional bedroom, modern full bathroom (2022), and updated flooring - perfect for a family room, home office, or guest suite. Outside, enjoy your own private oasis with a newly built deck and landscaped yard, ideal for relaxing or entertaining. Recent updates provide both style and peace of mind: freshly cleaned ducts, a new water heater (2022), and a durable roof (2015, 50-year composite shake). This turnkey property combines timeless appeal with modern convenience.
Inclusions: Fridge, Stove, Washer, Dryer, Dehumidifier, All Light Fixtures.
