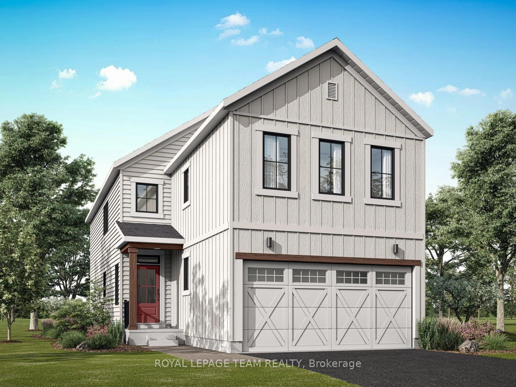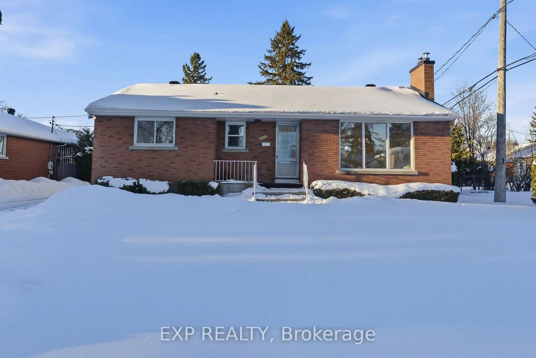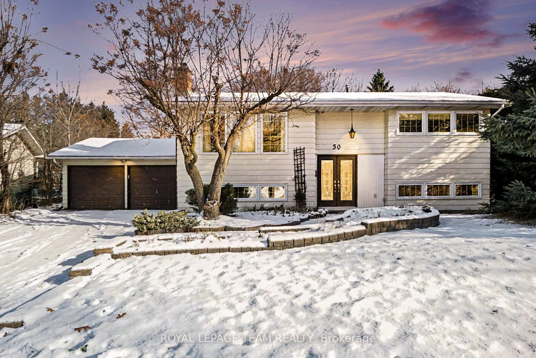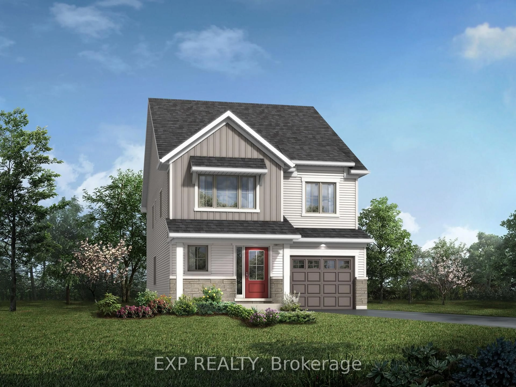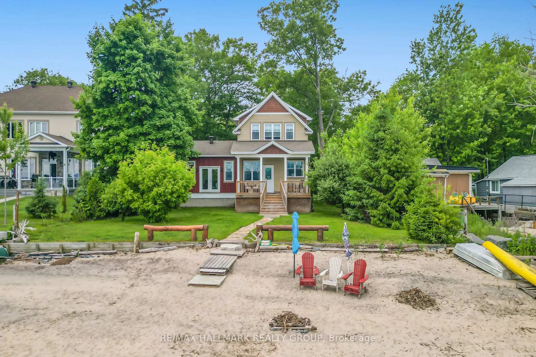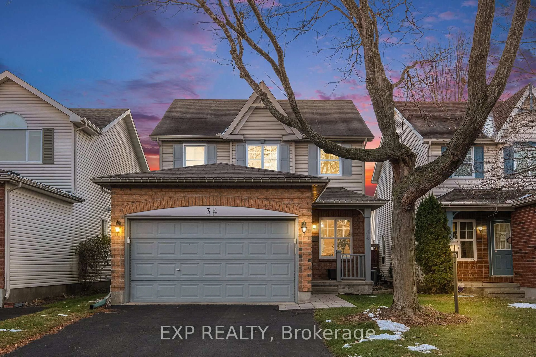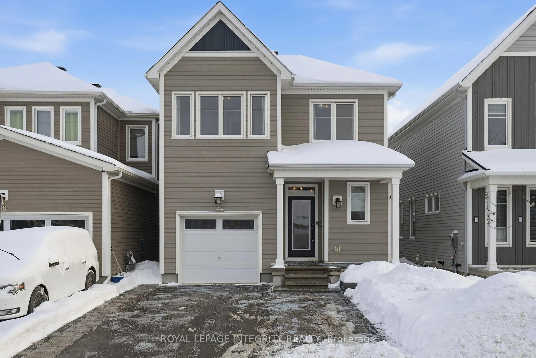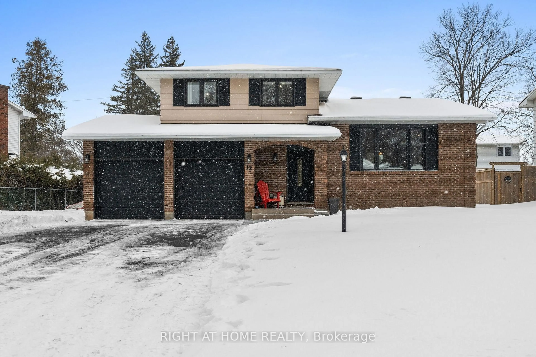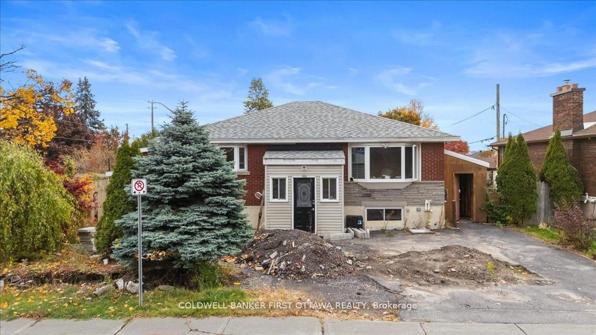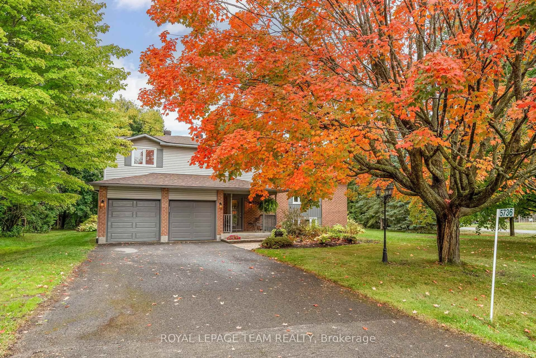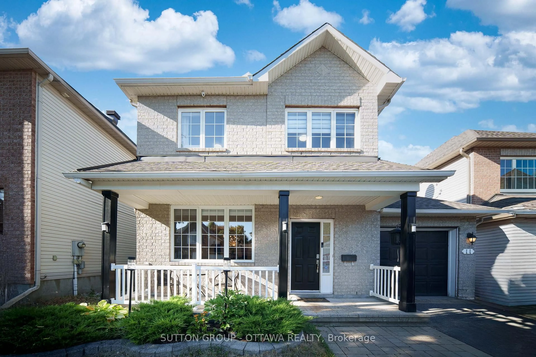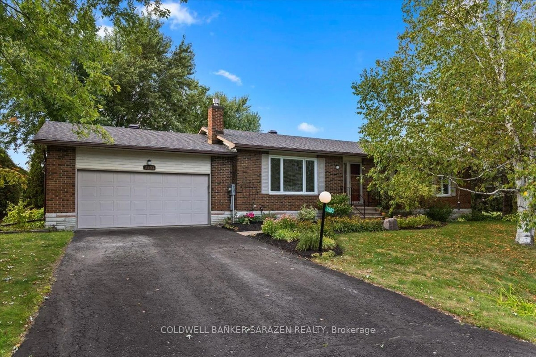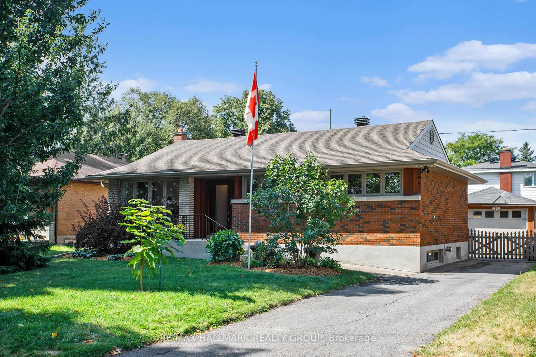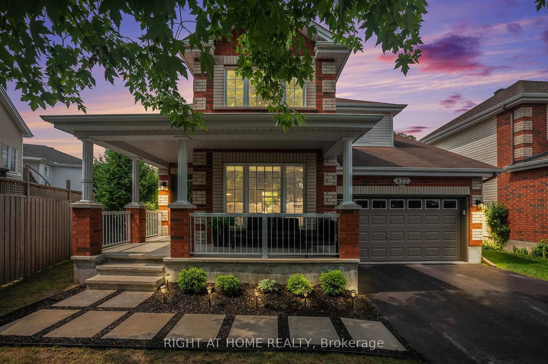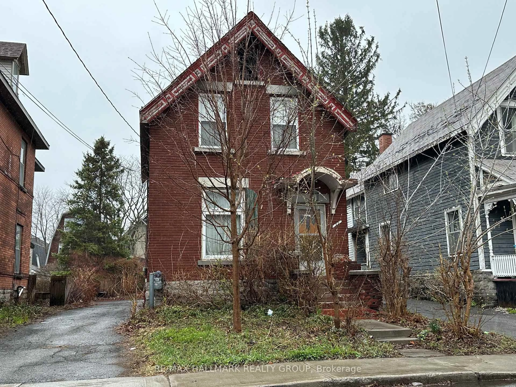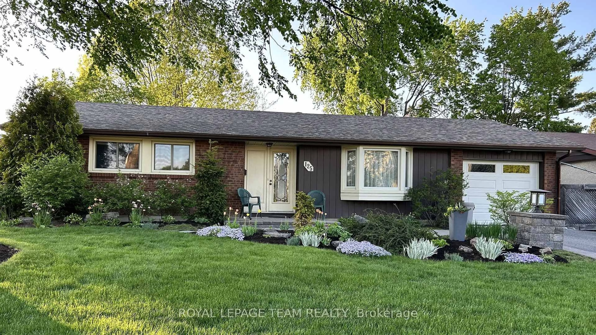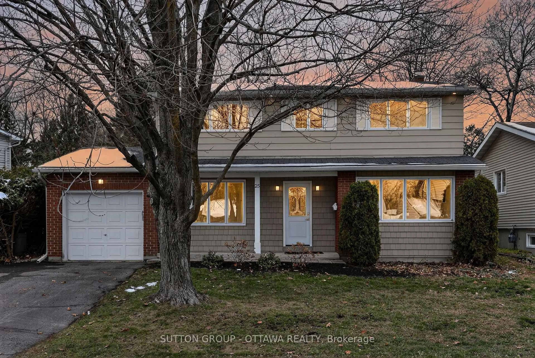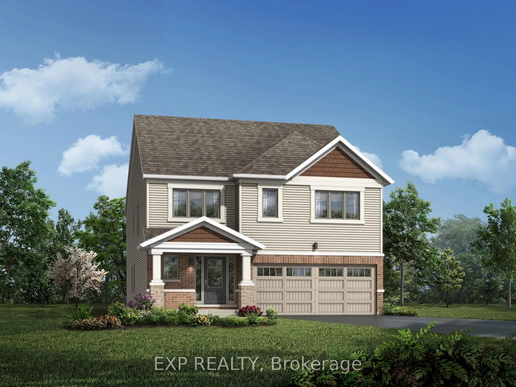Welcome to 2550 Iris Street in desirable Queensway Terrace South! This beautifully maintained side-split offers a warm and inviting layout perfect for family living. The main floor features a bright renovated kitchen, a spacious living and dining area with gleaming hardwood floors, and a cozy wood-burning fireplace. A versatile bonus room on the main level is ideal as a family room, playroom, or home office, with direct access to the fabulous backyard - perfect for entertaining or relaxing outdoors. Upstairs, you'll find three comfortable bedrooms and a full bathroom. The finished basement adds even more living space with a family/rec room, 2-piece bath, laundry area, and plenty of storage. Enjoy the convenience of an attached garage and a welcoming front entrance to greet your guests. Great location close to schools, parks, shopping, and transit! Hydro $115, Gas $60, Water $75 all per month Updates: Kitchen 2021, Stove 2021, Dishwasher 2021, Attic Insulation 2020, New Dryer 2021, 3 New windows 2022, Roof 2019,Furnace 2014.
Inclusions: Fridge, Stove, Washer, Dryer, Dishwasher, All window coverings, all light fixtures, auto garage door opener and remote
 49
49

