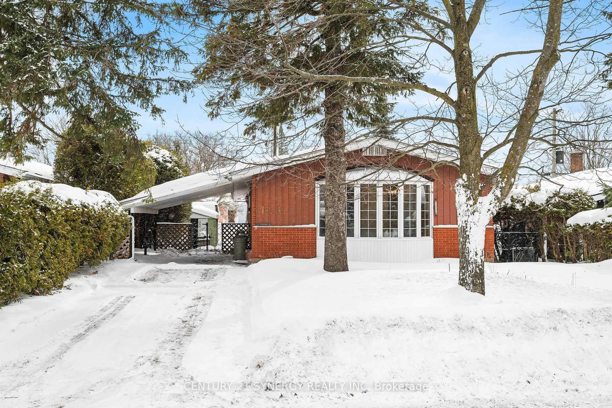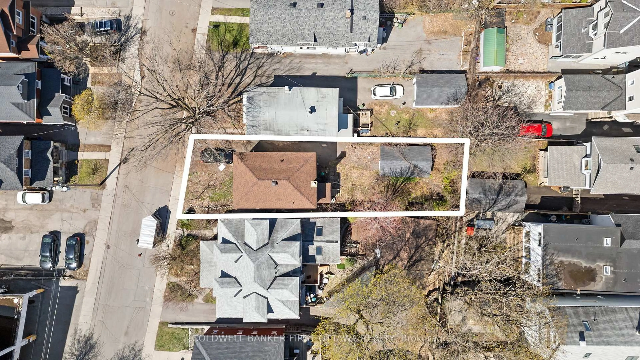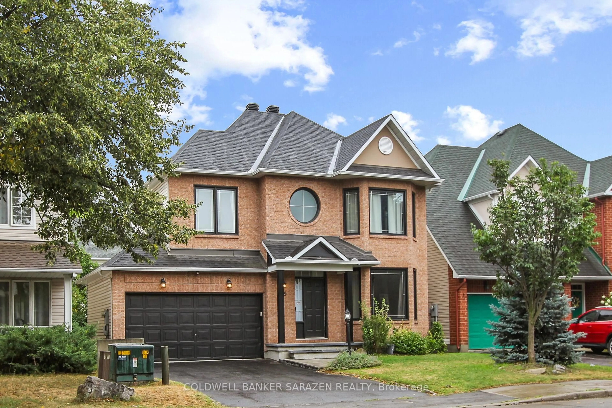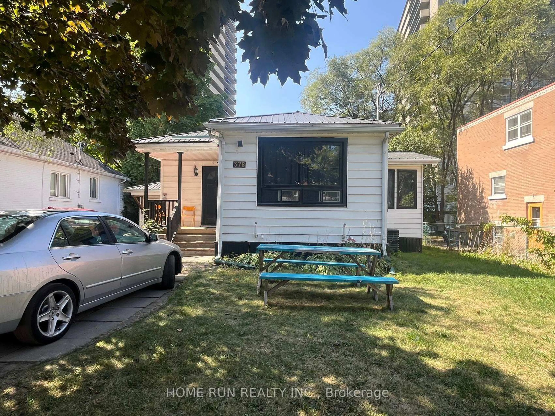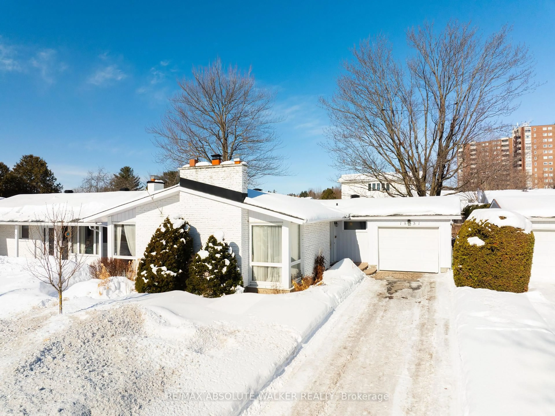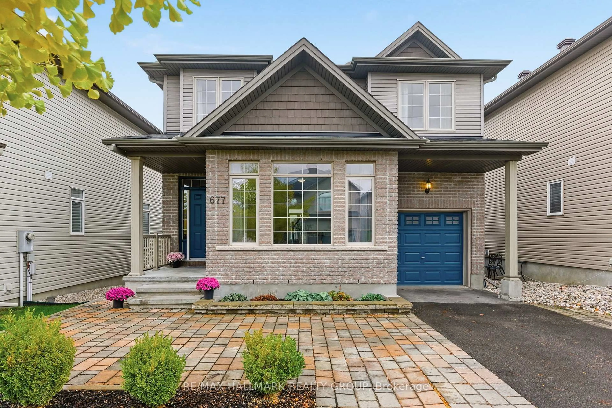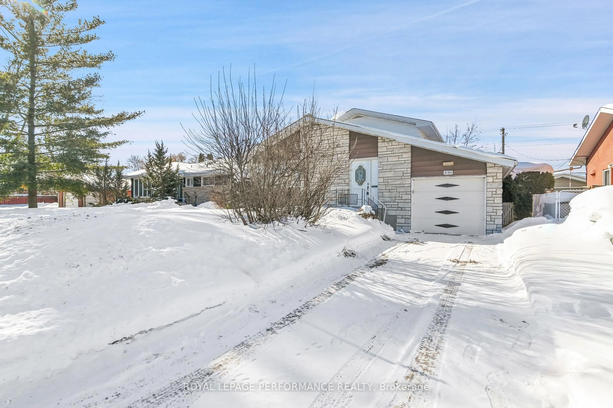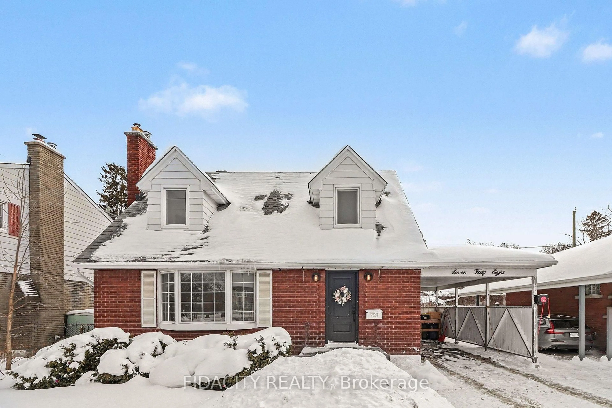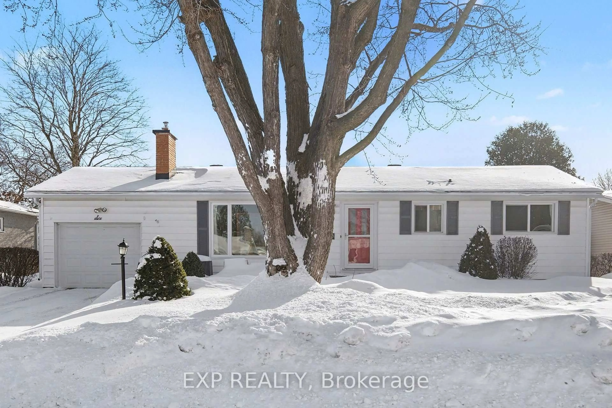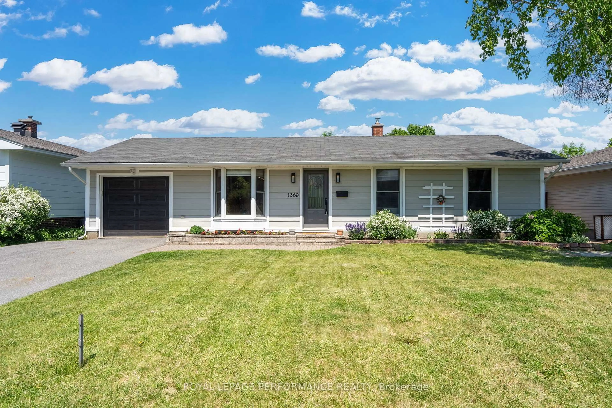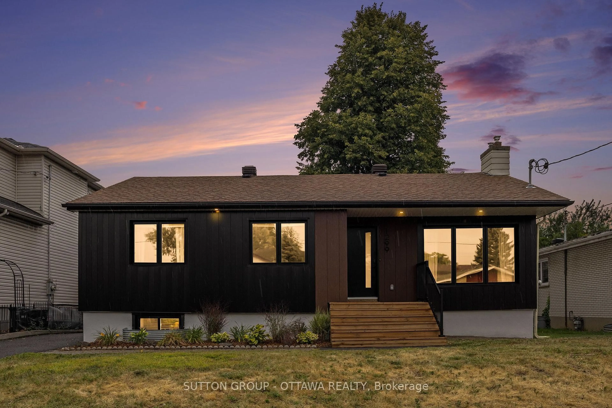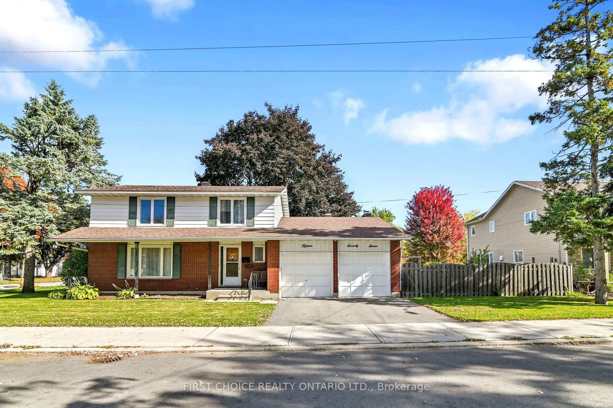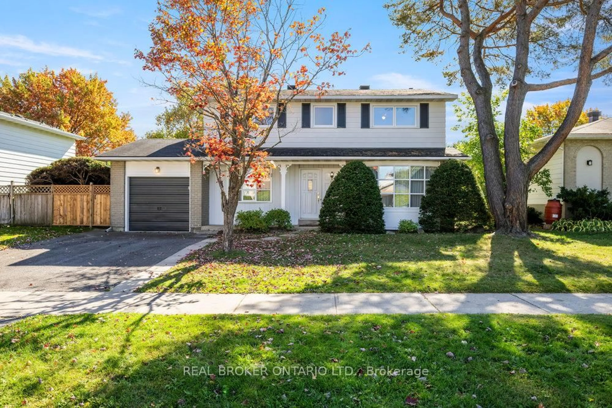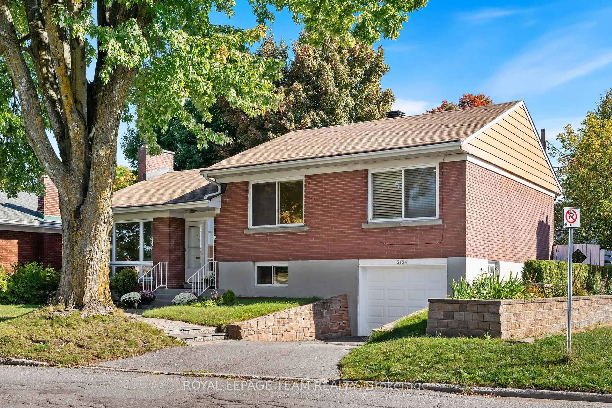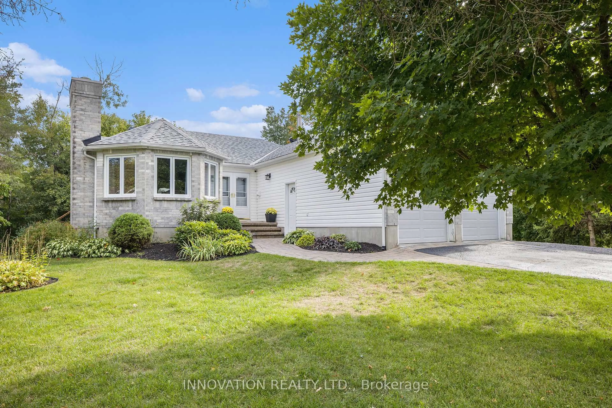Welcome to your urban retreat - this updated 2+1 bedroom bungalow sits on an impressive 135 ft deep lot, offering privacy, charm, and unbeatable convenience! Ideally located just steps from the lush and scenic trails of the Experimental Farm, with quick access to transit, the 417, Civic Hospital, Dows Lake, and the trendy neighborhoods of Hintonburg and Wellington West. An inviting front porch welcomes you upon arrival, leading into a bright, open-concept living and dining area featuring hardwood floors and a large picture window. The refreshed eat-in kitchen boasts ample cupboard space, stainless steel appliances, and direct access to the backyard. Two good-sized bedrooms and an updated 4-piece bathroom complete the main level. The finished lower level offers an expansive recreation room with plenty of space for a home office, gym or play area - plus an additional bedroom and full bathroom for added convenience. The beautiful south-facing backyard is a private oasis, framed by mature cedar hedges and complete with a spacious deck - perfect for entertaining. This move-in-ready home perfectly blends, lifestyle, location and charm! 48 hours irrevocable for all offers.
Inclusions: Fridge, Stove, Dishwasher, Hood Fan, Washer, Dryer, Window Blinds, Light Fixtures
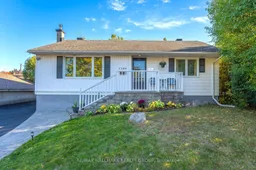 35
35

