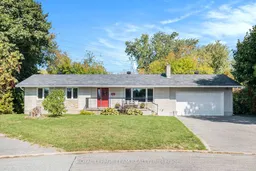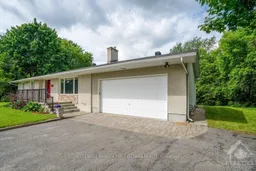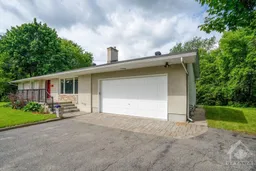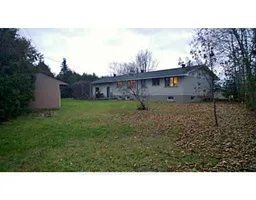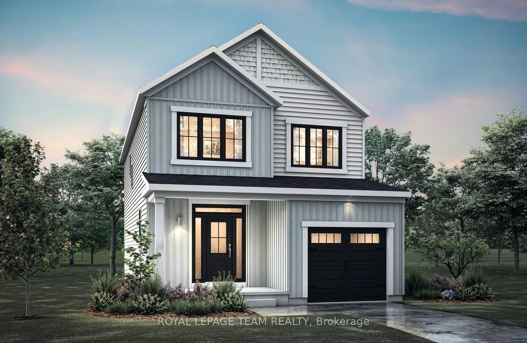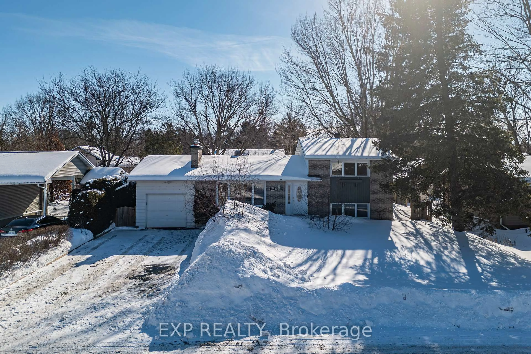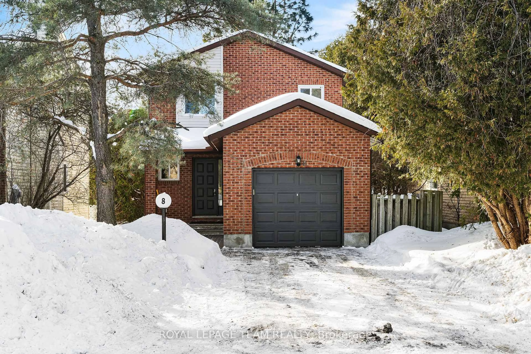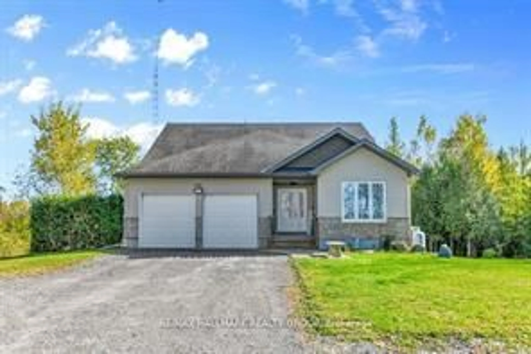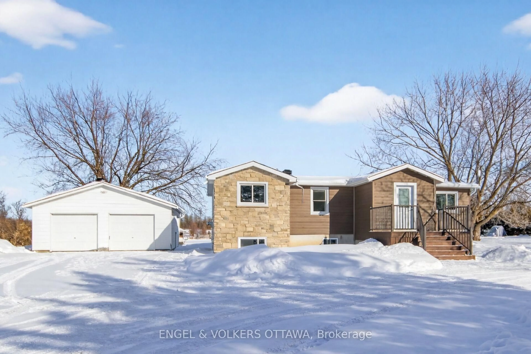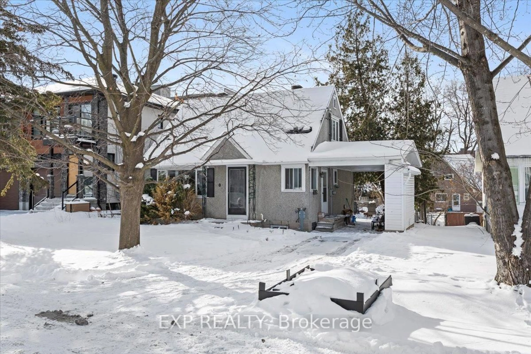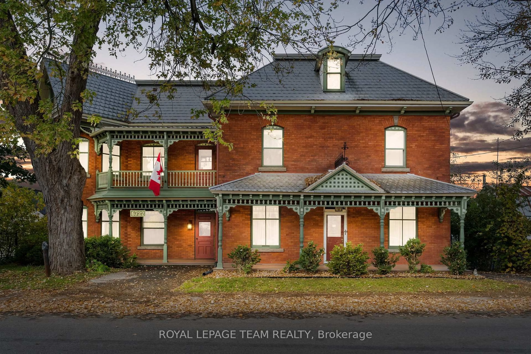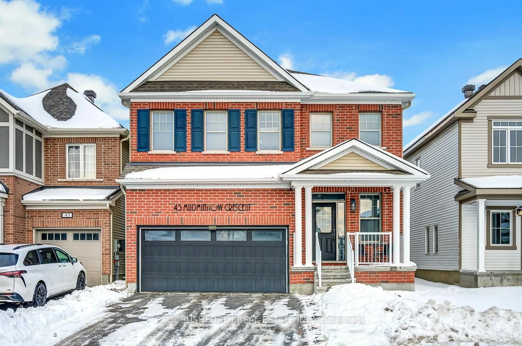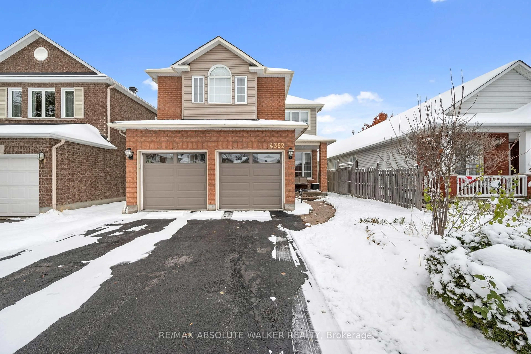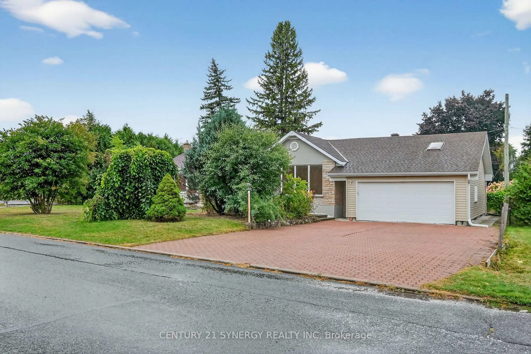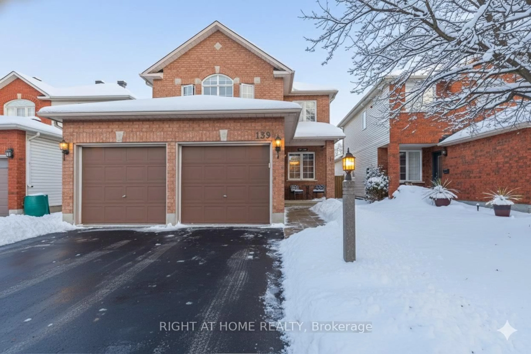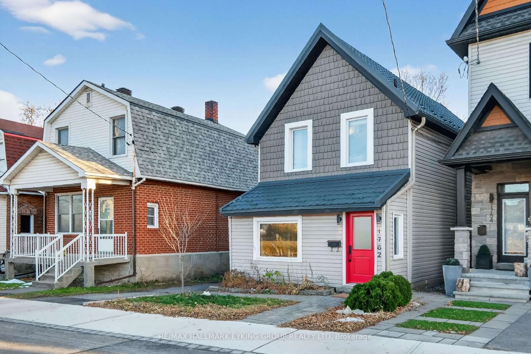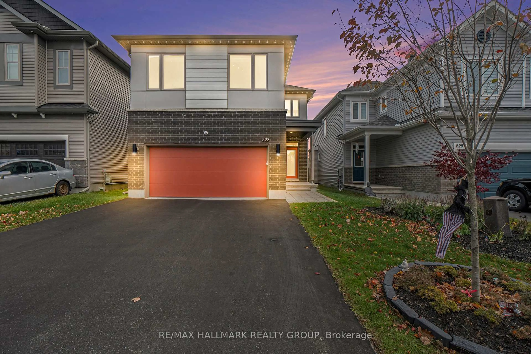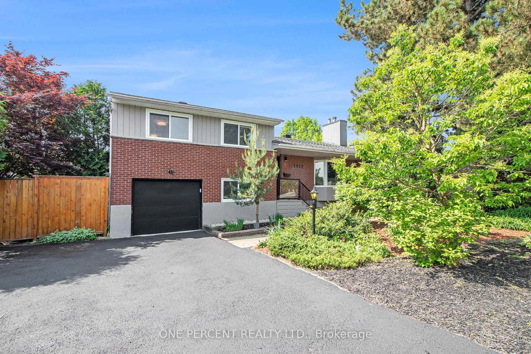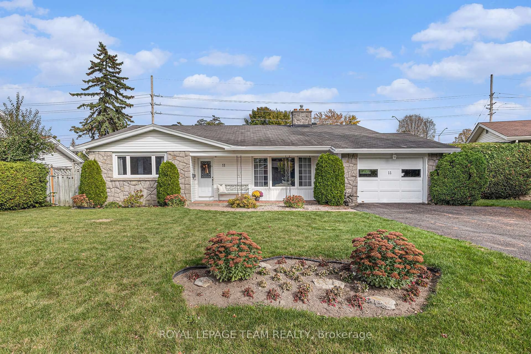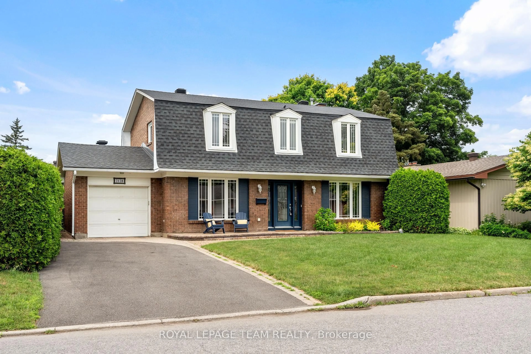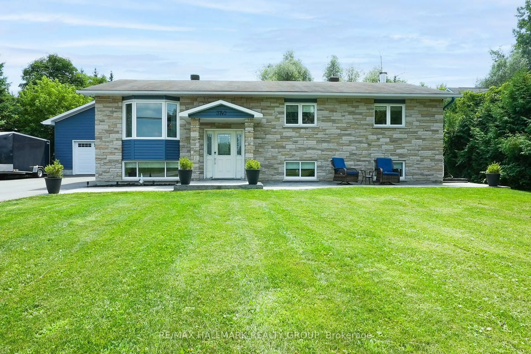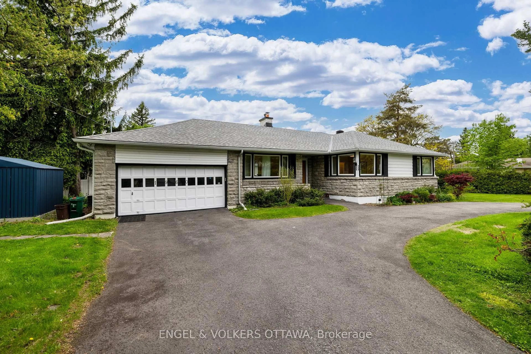Welcome to 13 Pritchard Drive your new forever home! Cozy up this fall in a home that can grow with you! Featuring 4 bedrooms on the main floor, 2 dens in the finished basement, 2 kitchens, 2 living/dining spaces, 2 full bathrooms, 2 sets of laundry and direct access from the garage to the lower level this home offers room to grow as your family grows! Or, maybe you have a home-based business or work-from-home situation that would benefit from a main collaborative space/play area, second kitchen, laundry, and two private offices the possibilities are endless! Nestled into a mature, tree-lined street in one of Ottawas top neighbourhoods, this bungalow has all the updates to move in & enjoy life. Featuring hardwood flooring throughout the main level AND basement, a decorative fireplace in the living-room, updated vinyl windows, and a front porch just begging for seasonal décor and a cute bench. The private, pie-shaped backyard has an interlock patio, lush greenery and storage shed. Steps to the existing OC Transpo Transitway AND two future LRT stops (Knoxdale and Nepean Sportsplex). Walk to school, parks, recreation, hiking trails, bicycling networks and more!
Inclusions: 2 Refrigerators, 2 Dishwashers, 2 Stoves, 2 Washers, 2 Dryers, 2 Hood-Fans
