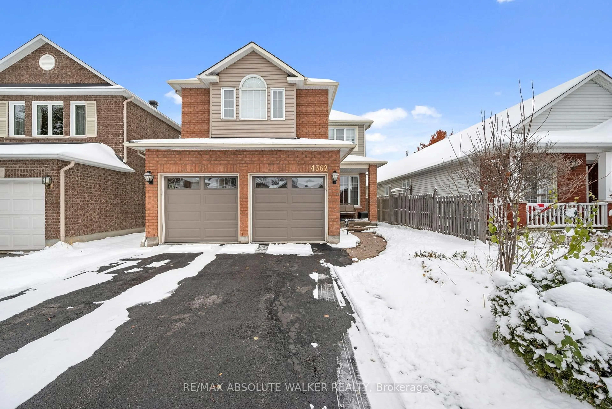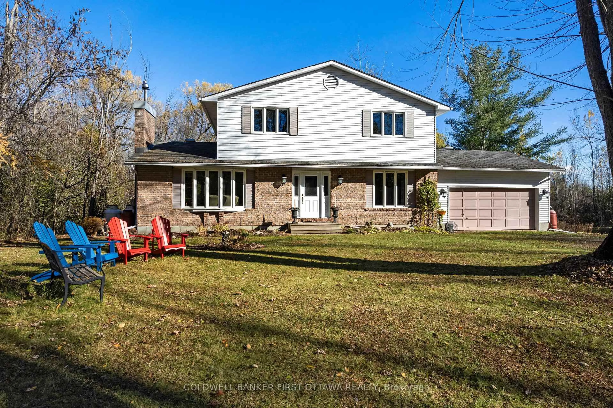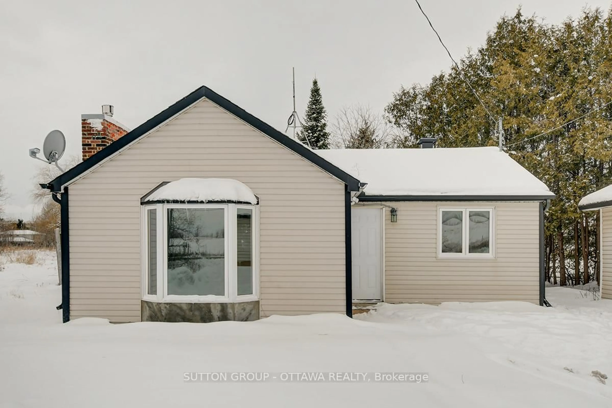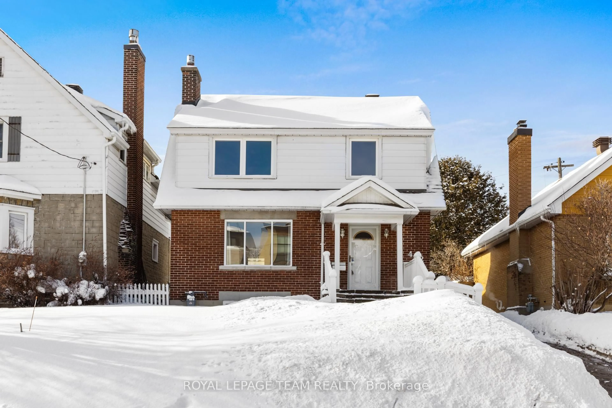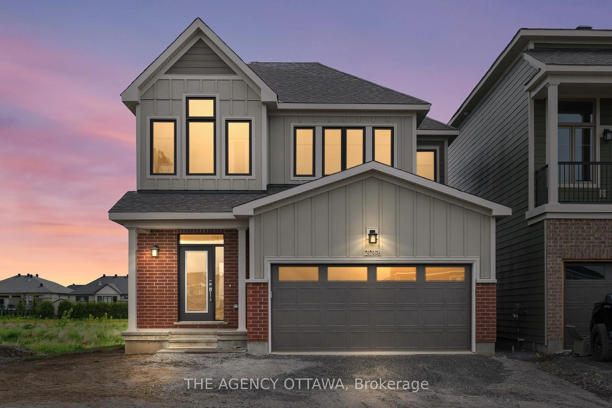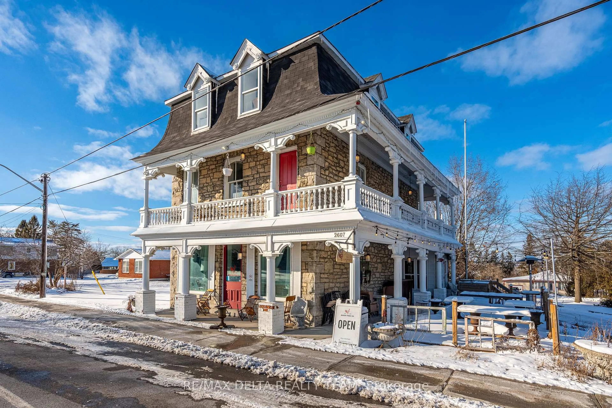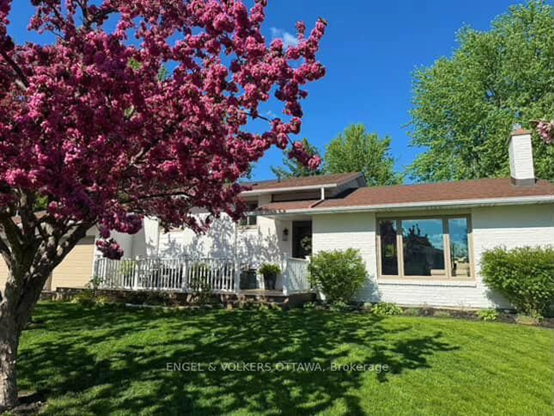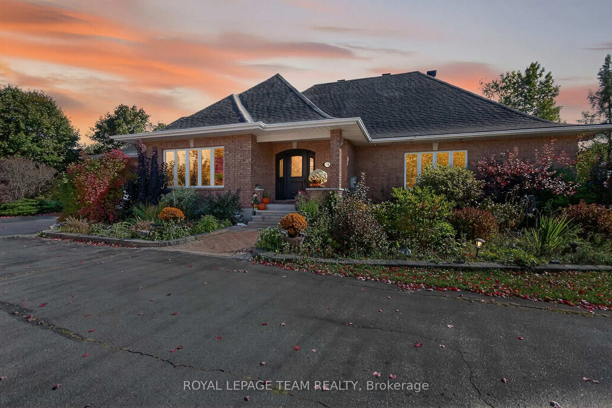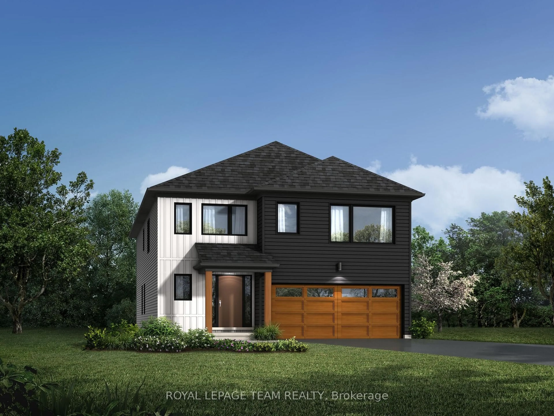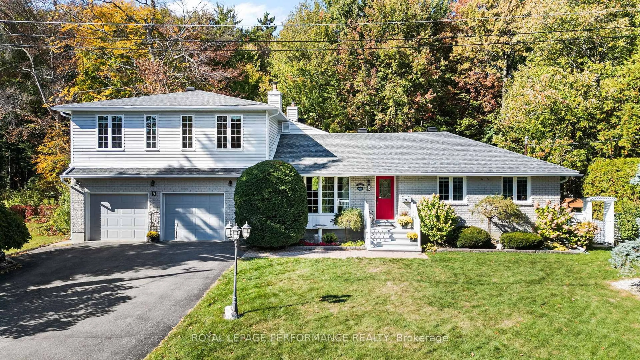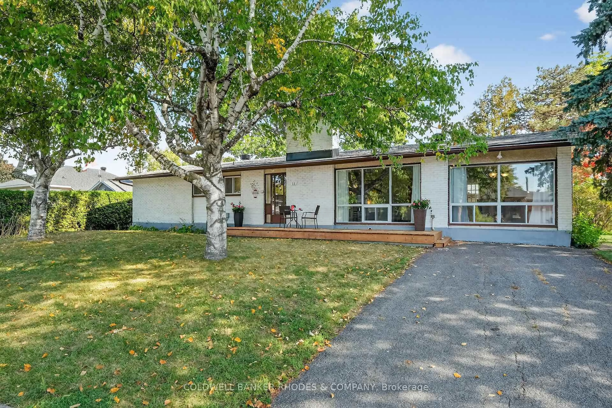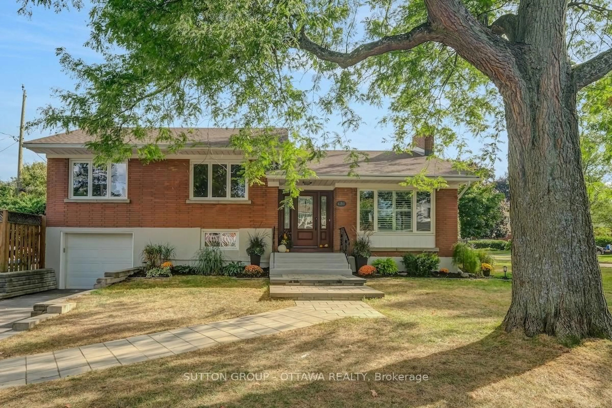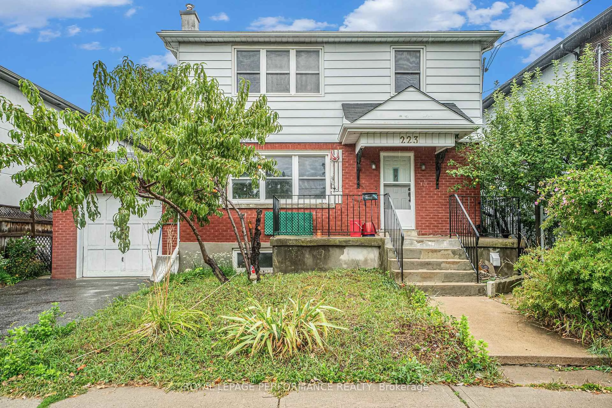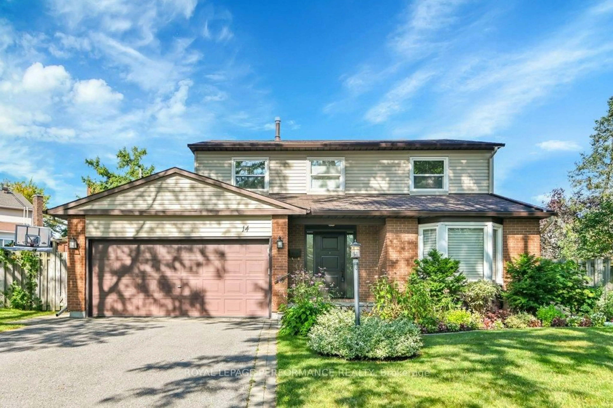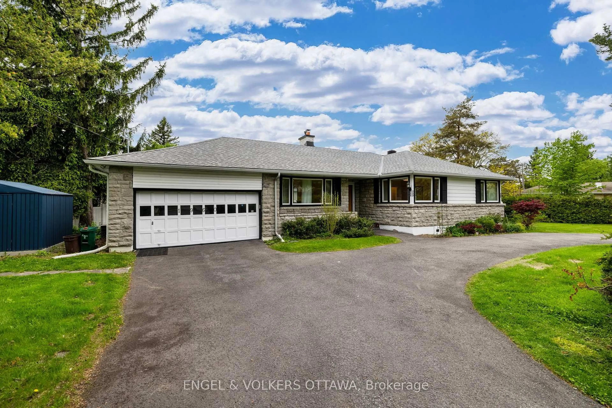•
•
•
•
Contact us about this property
Highlights
Sold since
Login to viewEstimated valueThis is the price Wahi expects this property to sell for.
The calculation is powered by our Instant Home Value Estimate, which uses current market and property price trends to estimate your home’s value with a 90% accuracy rate.Login to view
Price/SqftLogin to view
Monthly cost
Open Calculator
Description
Signup or login to view
Property Details
Signup or login to view
Interior
Signup or login to view
Features
Heating: Forced Air
Cooling: Window Unit
Basement: Unfinished
Exterior
Signup or login to view
Features
Lot size: 4,375 SqFt
Parking
Garage spaces -
Garage type -
Total parking spaces 2
Property History
Login required
Delisted
Stayed --10 days on market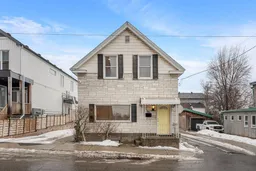 Listing by trreb®
Listing by trreb®

Login required
Sold
$•••,•••
Login required
Listed
$•••,•••
Stayed 22 days on market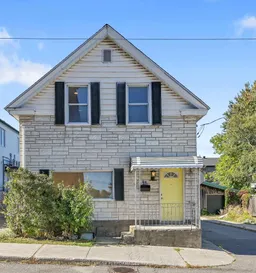 Listing by trreb®
Listing by trreb®

Login required
Terminated
Login required
Listed
$•••,•••
Stayed --36 days on market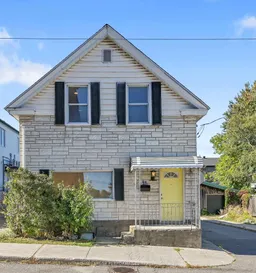 Listing by trreb®
Listing by trreb®

Property listed by ROYAL LEPAGE PERFORMANCE REALTY, Brokerage

Interested in this property?Get in touch to get the inside scoop.

