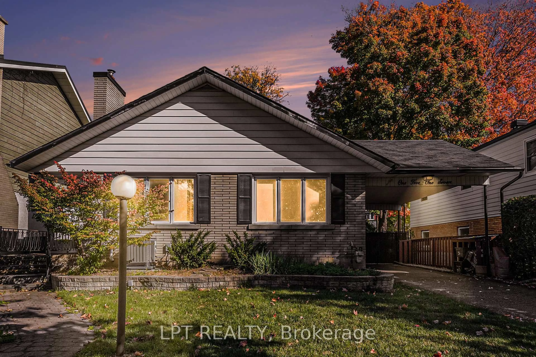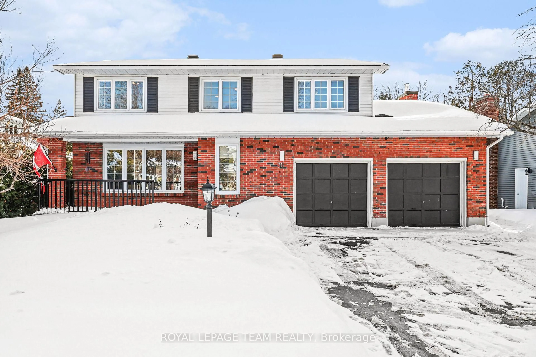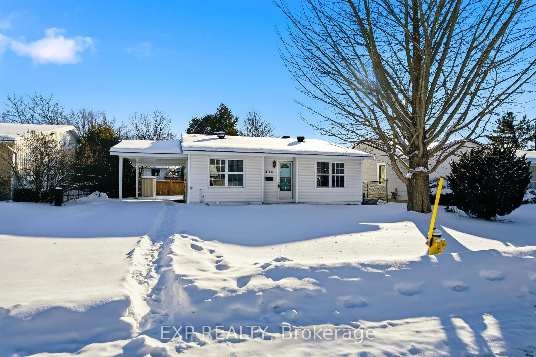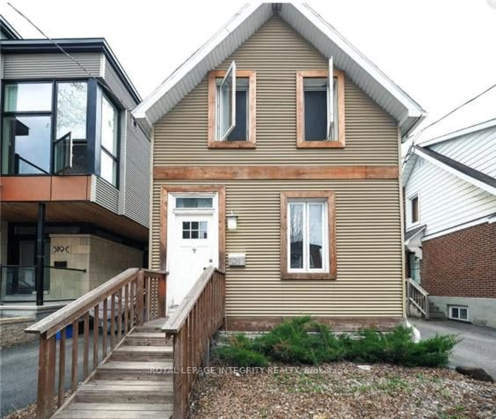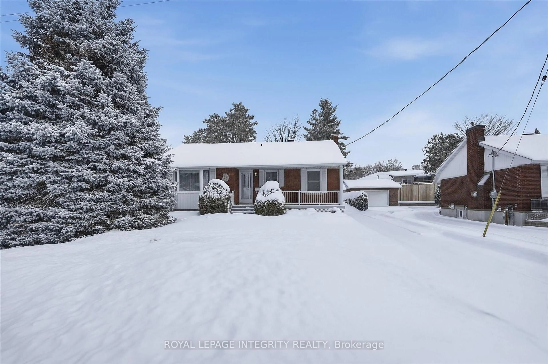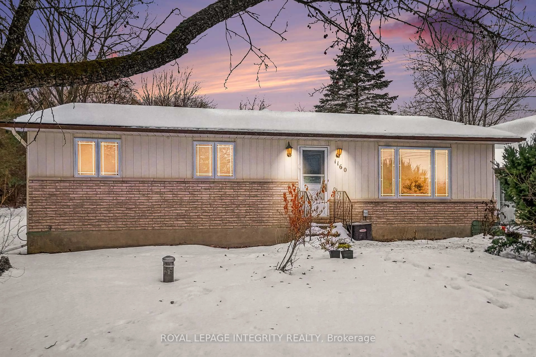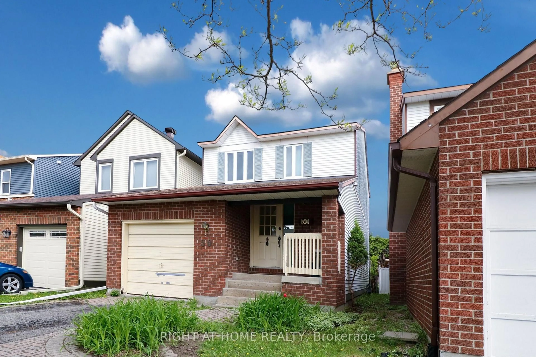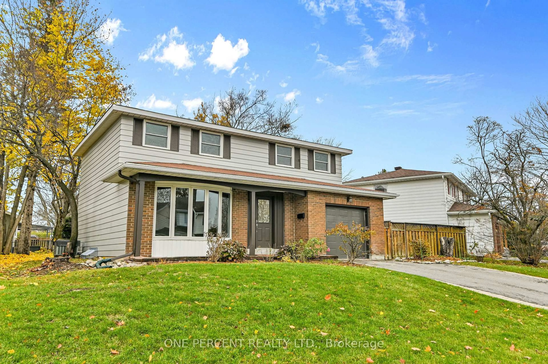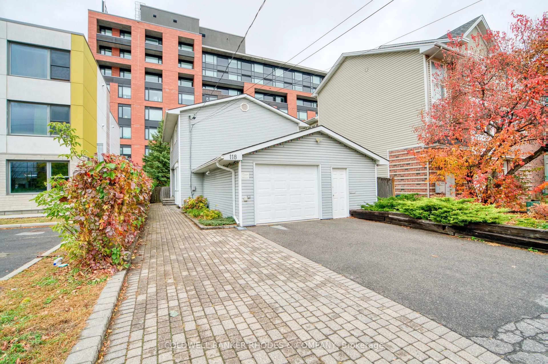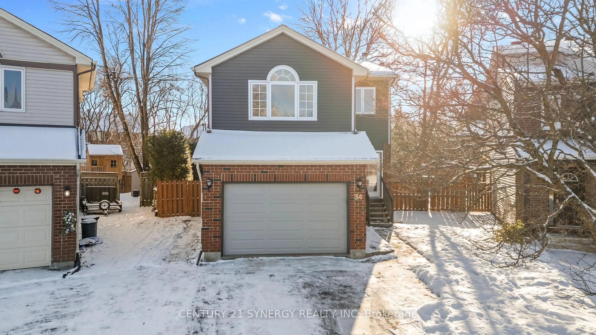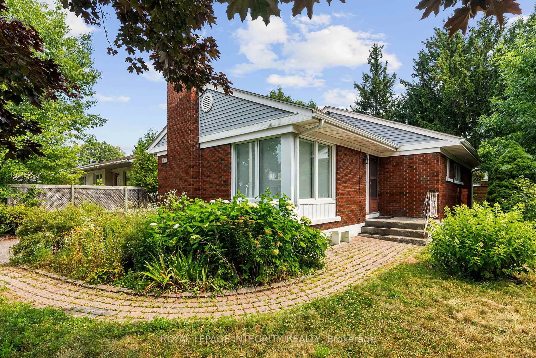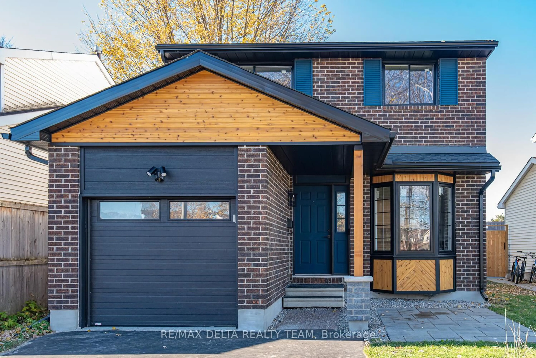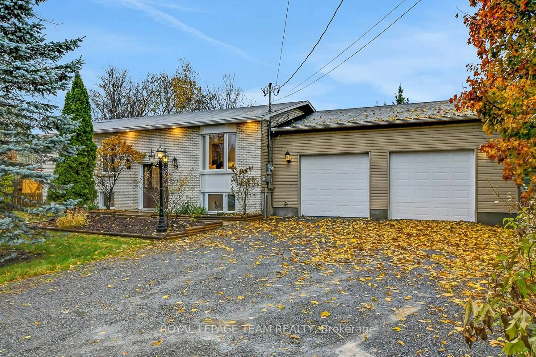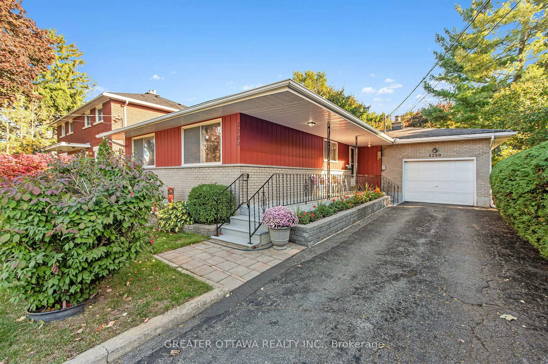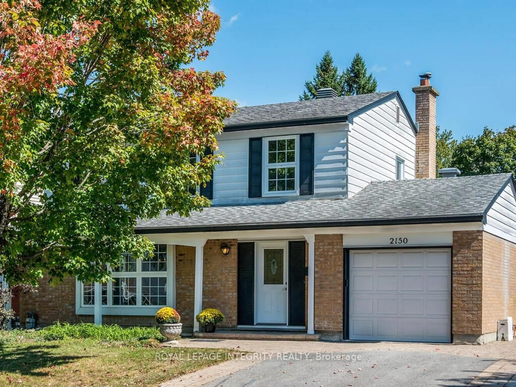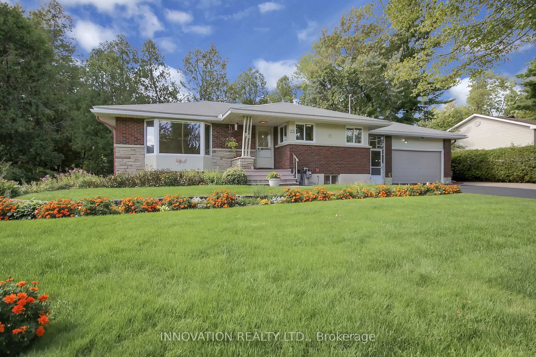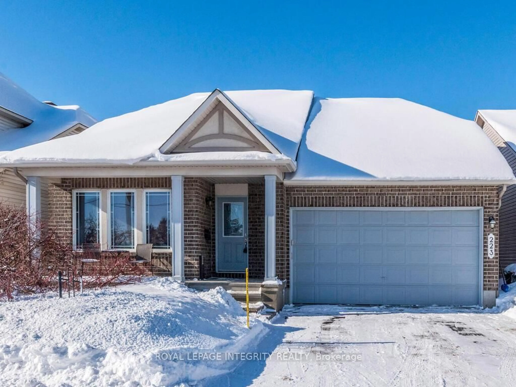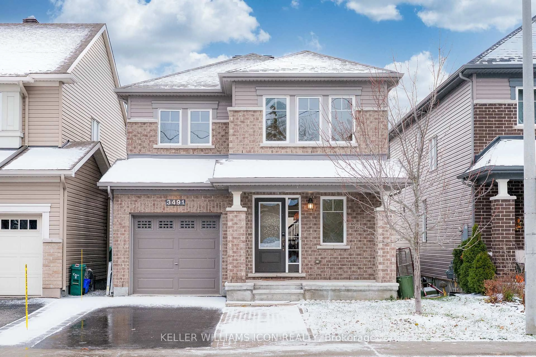Welcome to 838 Balsam Drive, a charming 3-bedroom, 2.5-bath bungalow nestled on a quiet side street in Queenswood Village, Orleans. This beautiful home features gleaming hardwood and tile flooring throughout the main level, complemented by windows adorned with California blinds. The spacious living room offers a large, sun-filled window and a cozy electric fireplace, creating the perfect setting for relaxation. The bright dining room showcases a stylish light fixture, adding elegance to every meal. The eat-in kitchen is a true highlight, boasting rich cherry cabinetry, quartz countertops, a breakfast bar, stunning backsplash, stainless steel appliances, and a large pantry conveniently located by the back door. The primary bedroom includes his and her closets along with a private 2-piece ensuite. Two additional bedrooms, a large linen closet, and a luxurious full bath complete the main floor. The lower level is thoughtfully designed with a spacious family room, a comfortable sitting area, a 3-piece bath, a laundry room, and plenty of storage space-including a cold storage and a cedar closet. This carpet-free, move-in-ready home also offers a carport and parking for two more vehicles in the driveway. Step outside to a beautifully landscaped backyard featuring a patio, gardens, gazebo, and storage shed-an ideal retreat for entertaining or quiet enjoyment. Perfectly located near transit, Highway 174, and Place d'Orléans, this home truly combines comfort, style, and convenience-everything you've been looking for in a place to call home.
Inclusions: Refrigerator, stove, microwave/hood fan, dishwasher, freezer (as is), clothes washer, clothes dryer, all light fixtures & ceiling fans, all window coverings & California shades, Furnace - forced air natural gas, central air, hot water tank, alarm system, shed, gazebo, sump pump, any left over paint, tiles, flooring
 47
47

