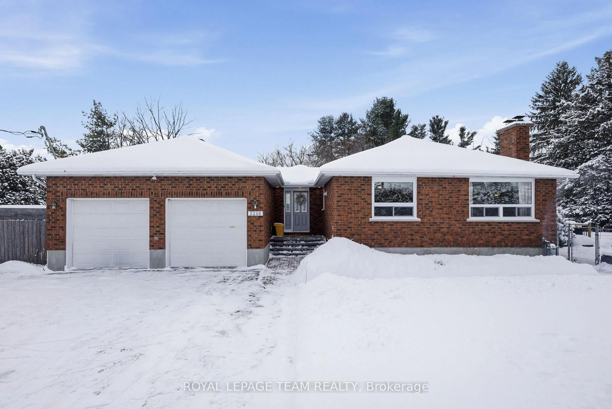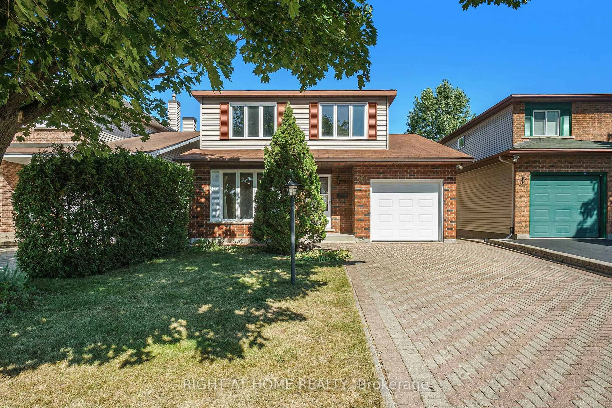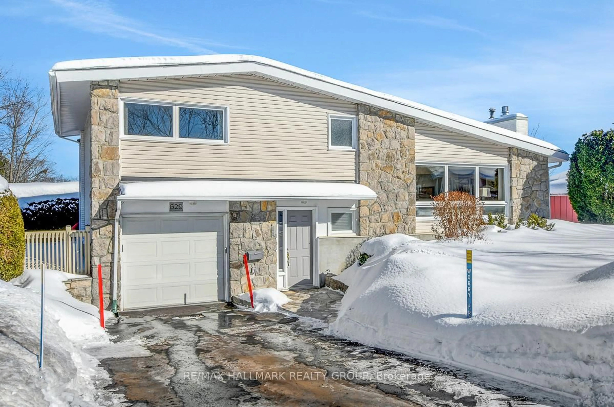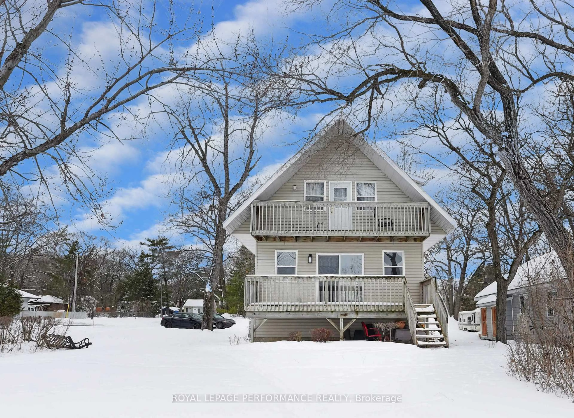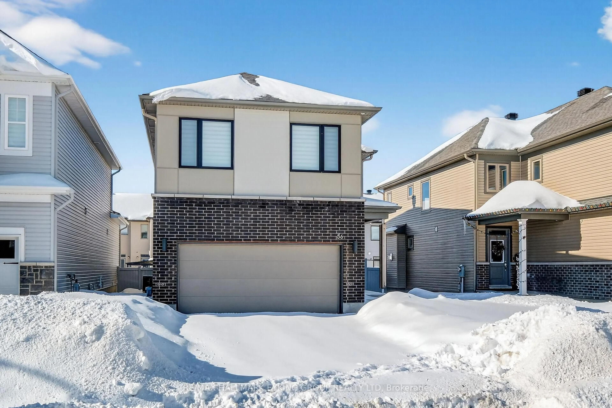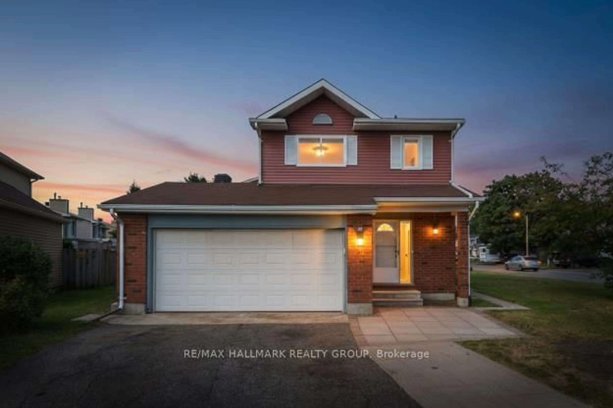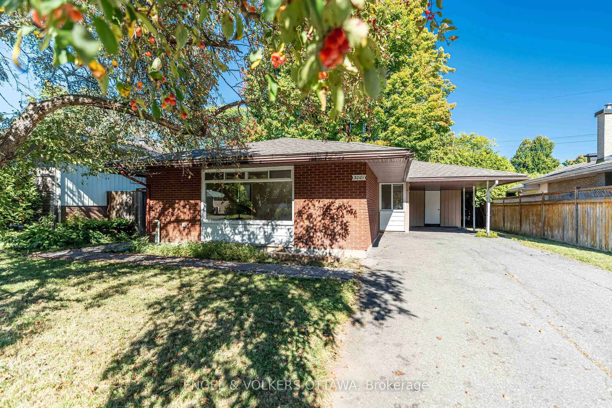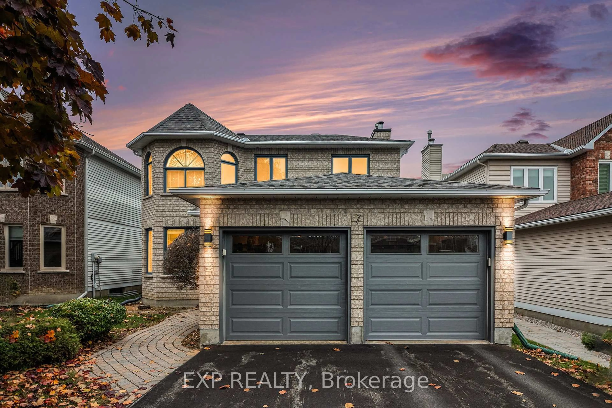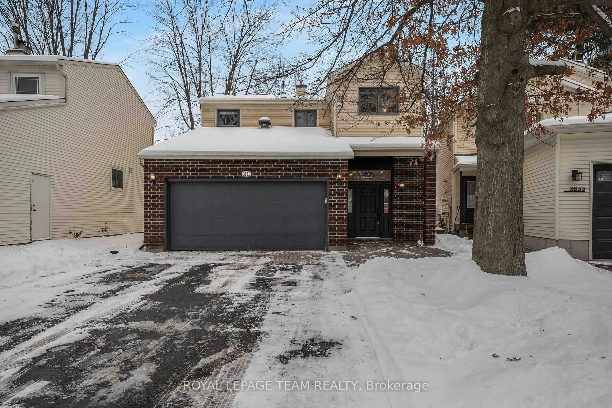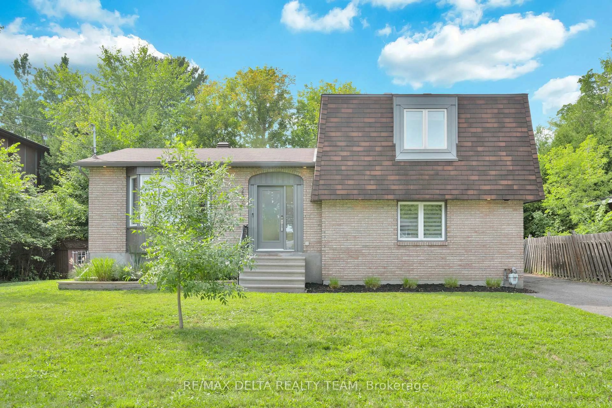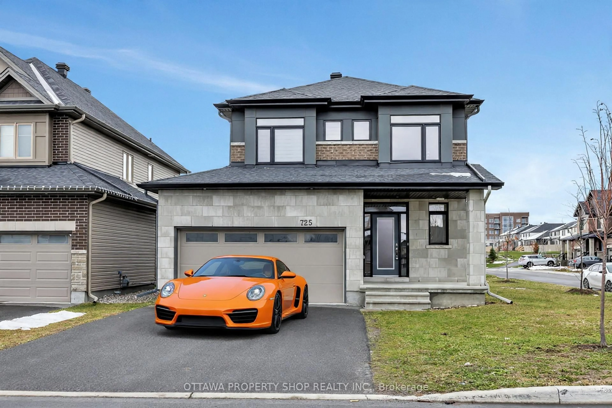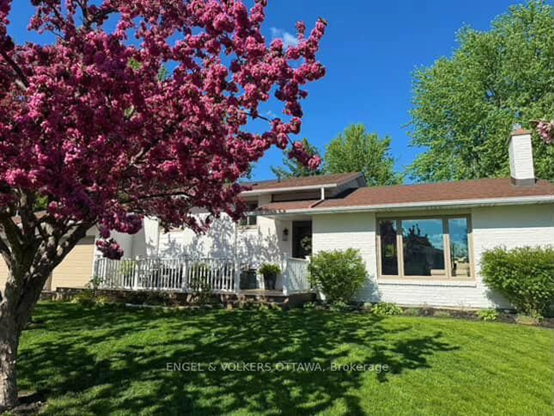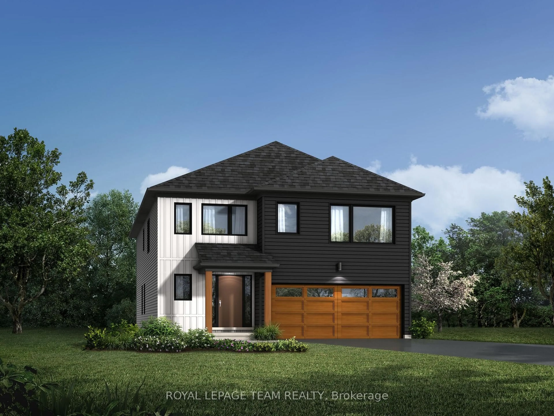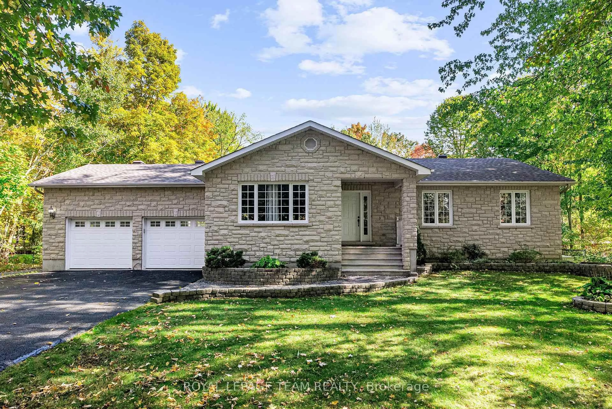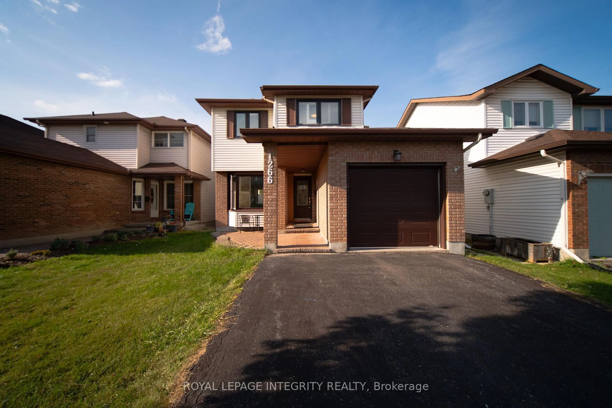Welcome to this well-maintained 4-bedroom, 2-bathroom family home in the highly desirable Riverside Park community. Featuring gleaming hardwood floors throughout the main and second levels, this home offers a warm and inviting layout. The main floor includes a convenient laundry room with 2-piece bathroom, high ceilings, and a bright window that fills the space with natural light. A side entrance provides easy access to the finished lower level ideal for a future in-law suite, home office, or recreation space. The basement currently includes a large living area, storage rooms, and a workbench, awaiting your personal touch. A thoughtfully designed rear addition (1985) adds versatile living space perfect as a den, office, or reading room featuring a wall of windows overlooking the private, landscaped backyard. Step out to the side deck and enjoy the tranquil treed setting with perennial gardens. The eat-in kitchen offers generous counter space and a picture window with serene backyard views. Upstairs, you will find four spacious bedrooms with hardwood floors and ample closet space, along with a full 4-piece bathroom. Practical features include a covered carport with storage locker, an extra-wide driveway with parking for 4 vehicles, and proximity to Walkley LRT Station, the Airport Parkway, Carleton University, and downtown Ottawa (just 15 minutes away).This is a wonderful family home in a vibrant neighbourhood, close to excellent schools, parks, and community amenities. Nearby Schools (Hood Q school report attached). 24 Hours required for all showings and 48 Hour irrevocable on all Offers as per form 244.
Inclusions: Fridge, stove, washer, dryer, dishwasher, microwave, Dryer in basement is in as is condition, blinds in addition.
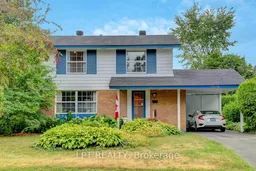 41
41

