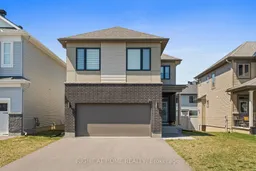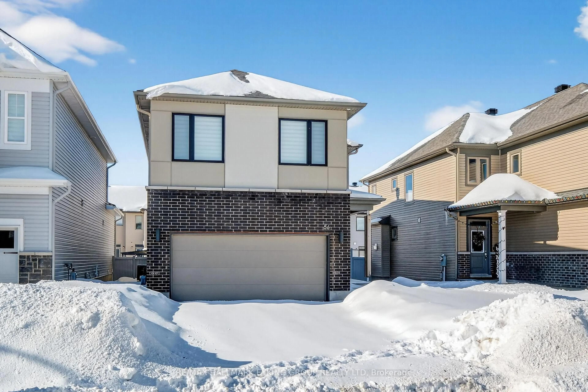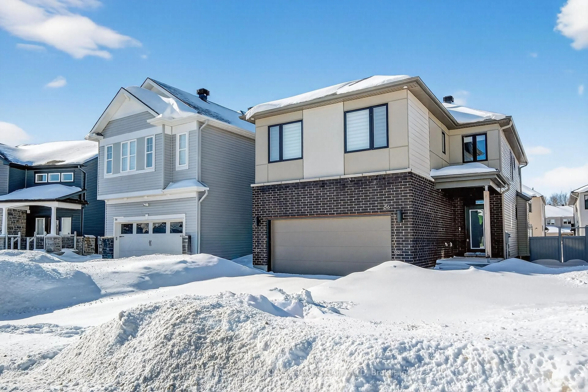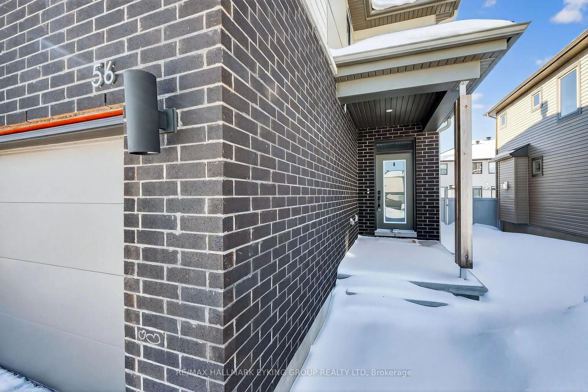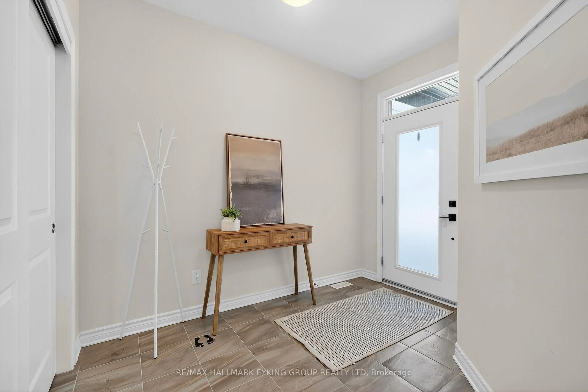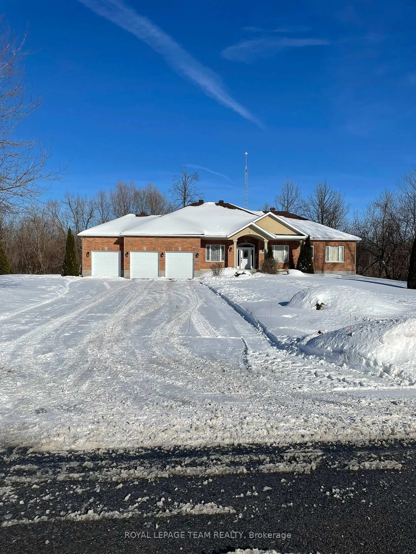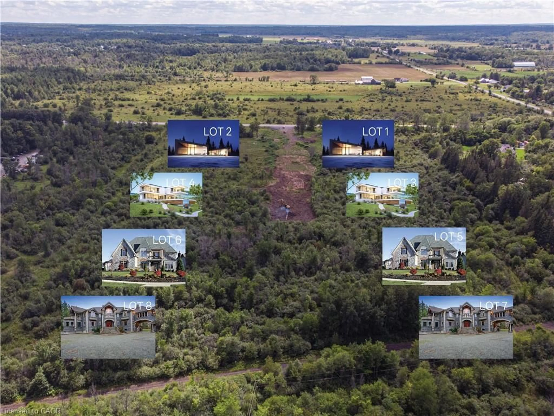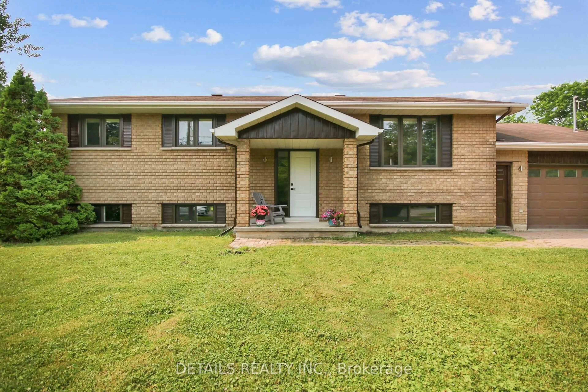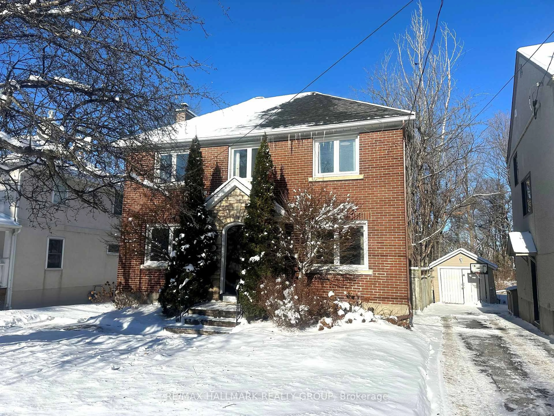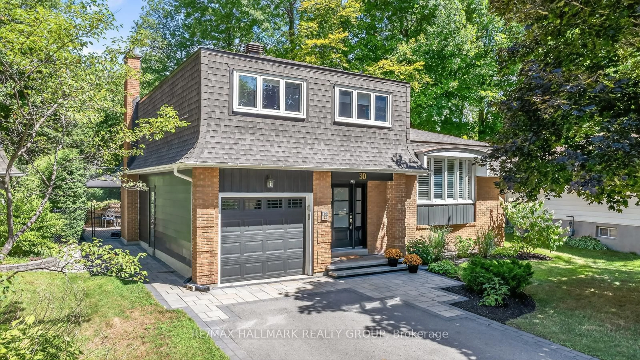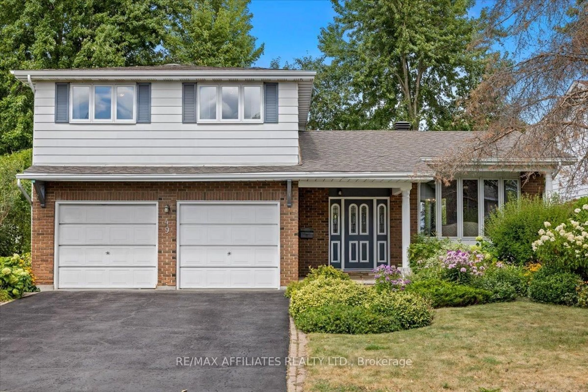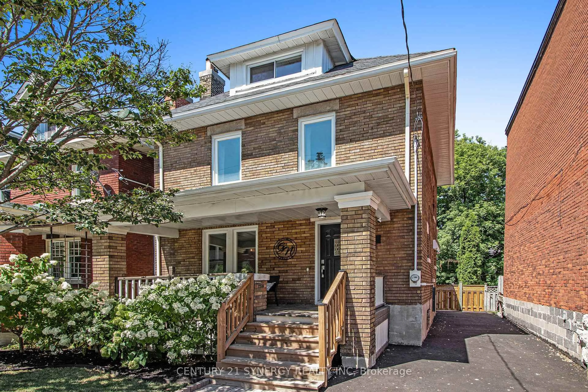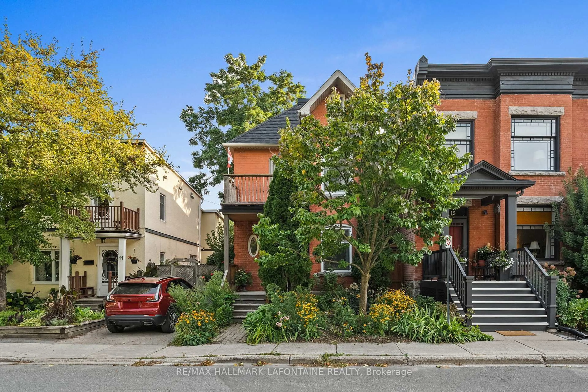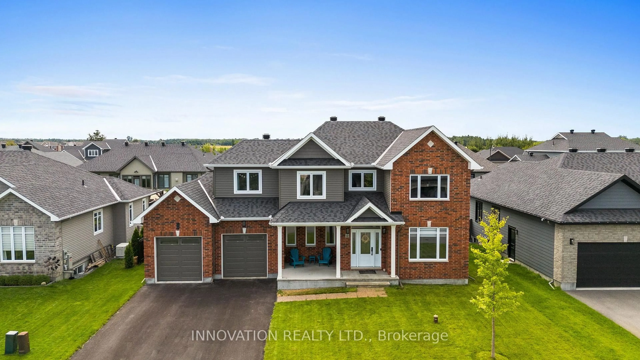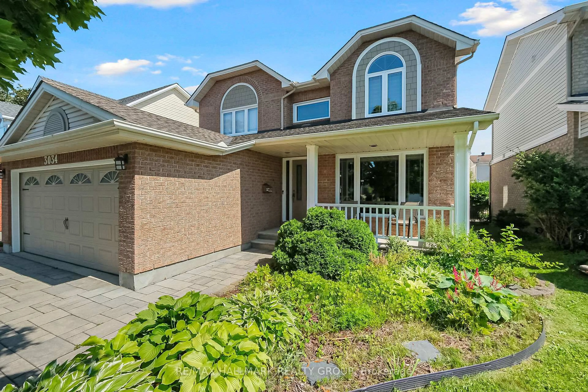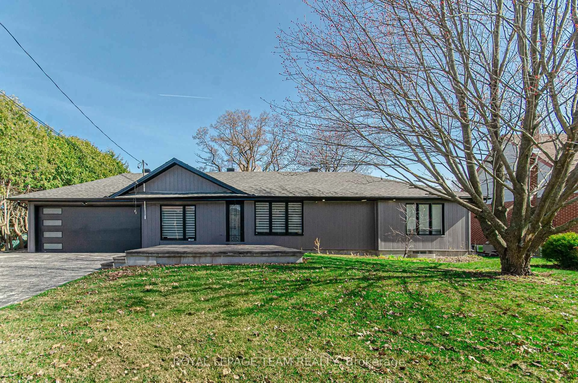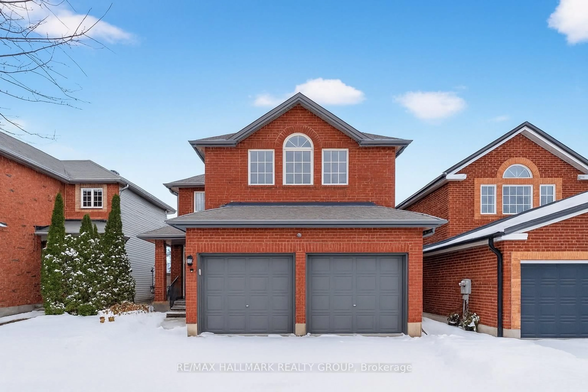56 Viceroy Mews, Ottawa, Ontario K1X 0J5
Contact us about this property
Highlights
Estimated valueThis is the price Wahi expects this property to sell for.
The calculation is powered by our Instant Home Value Estimate, which uses current market and property price trends to estimate your home’s value with a 90% accuracy rate.Not available
Price/Sqft$395/sqft
Monthly cost
Open Calculator
Description
Welcome to 56 Viceroy Mews, a beautifully appointed 4-bedroom, 3-bathroom west-facing family home nestled in one of Ottawa's sought-after neighbourhoods. Designed with both everyday comfort and stylish entertaining in mind, this residence offers a bright, open-concept layout enhanced by soaring ceilings and gleaming hardwood floors that flow seamlessly throughout the main living areas. Expansive windows flood the home with natural light, while the west-facing orientation treats you to breathtaking backyard sunsets each evening - a daily spectacle best enjoyed from the comfort of your own private retreat. The heart of the home is the stunning chef-inspired kitchen. Thoughtfully designed, it features elegant quartz countertops, extended cabinetry offering abundant storage, a high-end refrigerator, and a custom hood fan that serves as both a functional and architectural focal point. Whether preparing family meals or hosting friends, this kitchen delivers the perfect blend of sophistication and practicality. Upstairs, four generously sized bedrooms provide space for growing families, guests, or a dedicated home office. The three well-appointed bathrooms are finished with quality materials and modern fixtures, creating spa-like comfort throughout. Step outside to a beautifully proportioned 42 x 104 ft lot, fully fenced for privacy and peace of mind. The backyard is tailor-made for summer living, complete with a built-in BBQ gas hookup for effortless outdoor entertaining. Imagine evenings gathered with family and friends, enjoying warm summer cookouts as the sunsets in a wash of golden light. Additional features include a garage equipped with an EV outlet, offering convenience and forward-thinking functionality for today's homeowner. Combining timeless finishes, thoughtful upgrades, and exceptional outdoor living, 56 Viceroy Mews is more than a house - it's a place to call home.
Property Details
Interior
Features
2nd Floor
Primary
4.27 x 3.652nd Br
3.35 x 3.053rd Br
2.74 x 3.054th Br
5.49 x 3.35Exterior
Features
Parking
Garage spaces 2
Garage type Attached
Other parking spaces 2
Total parking spaces 4
Property History
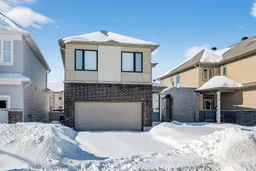 50
50