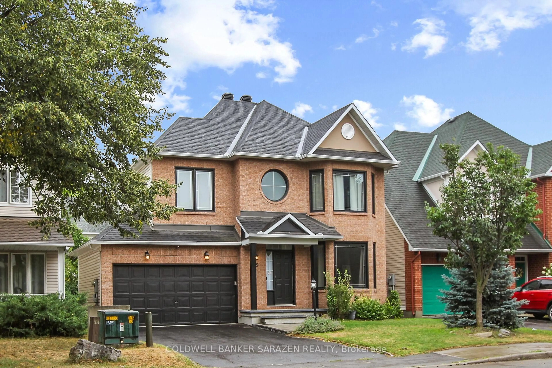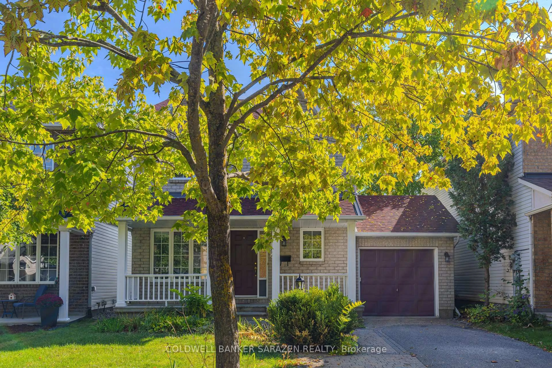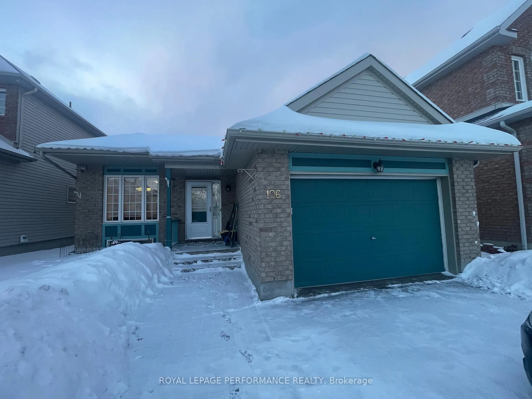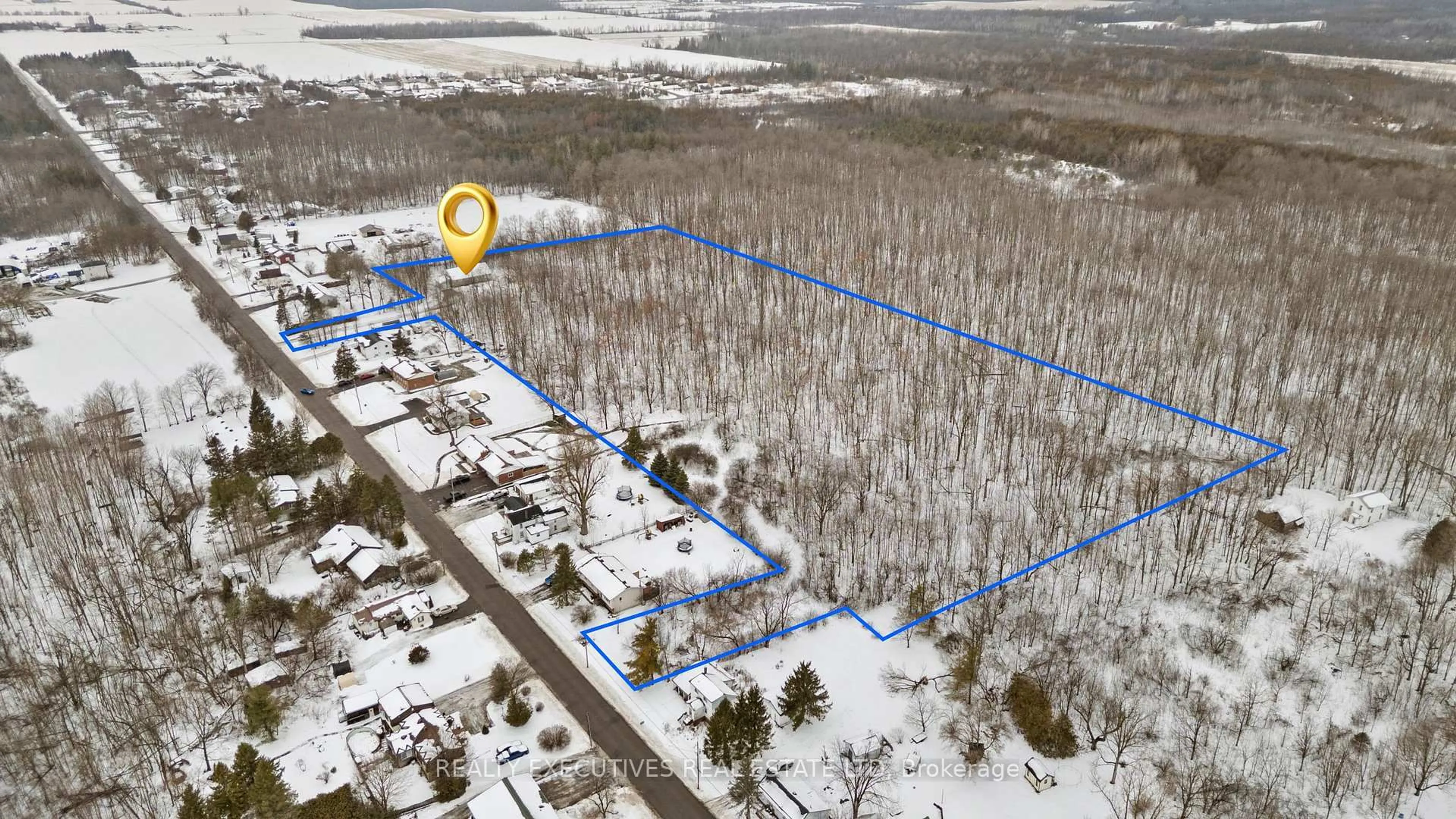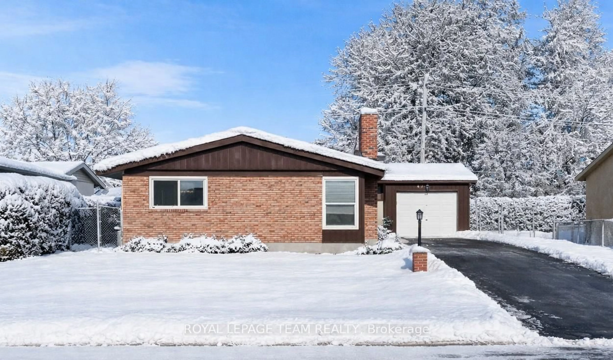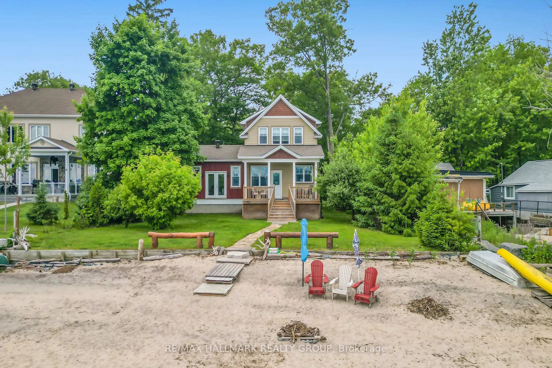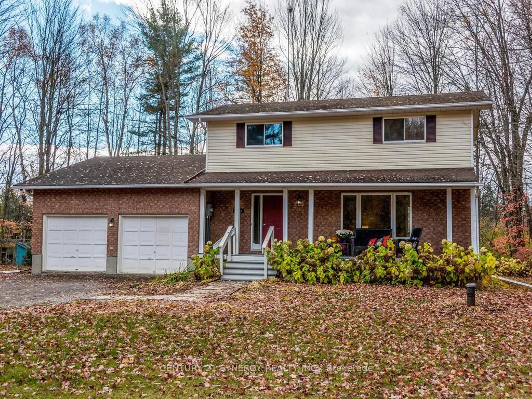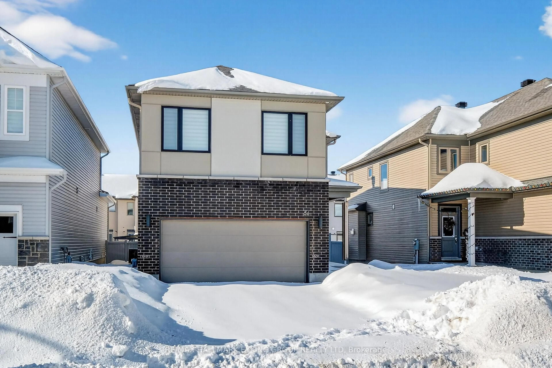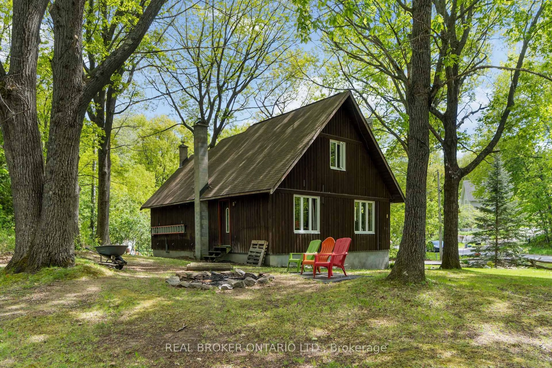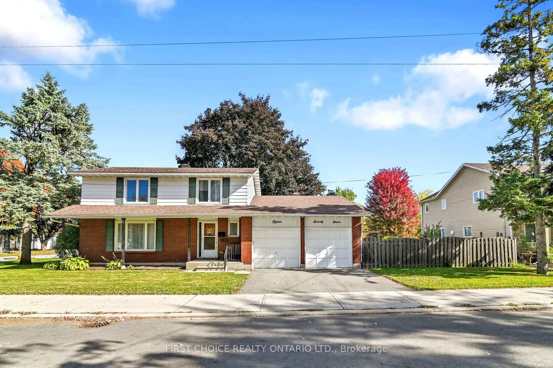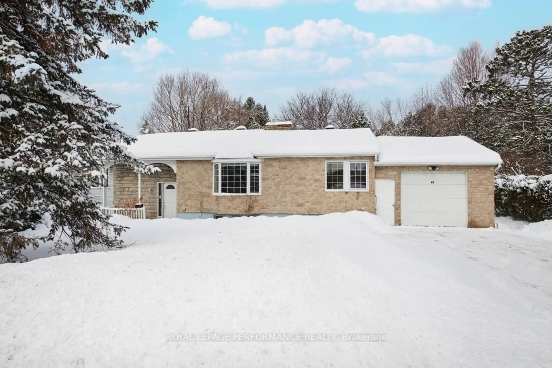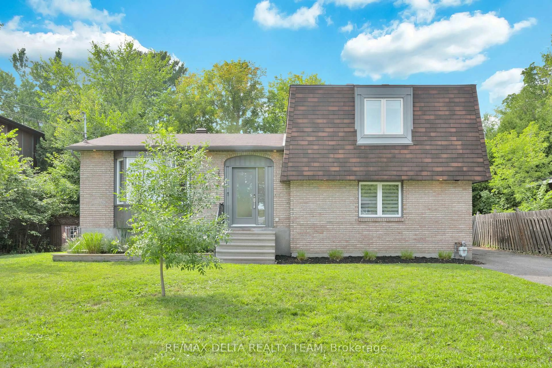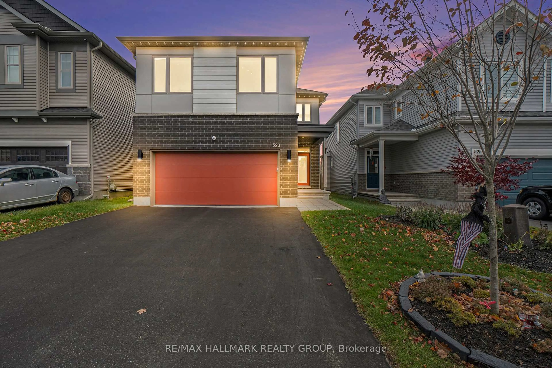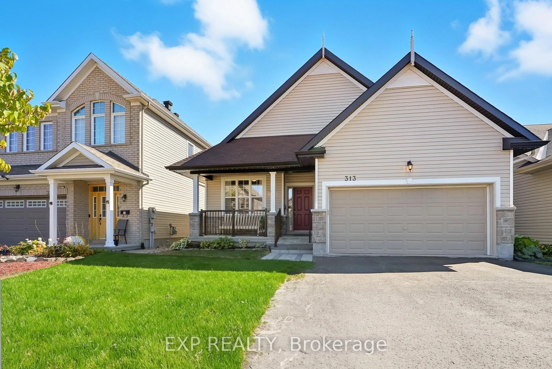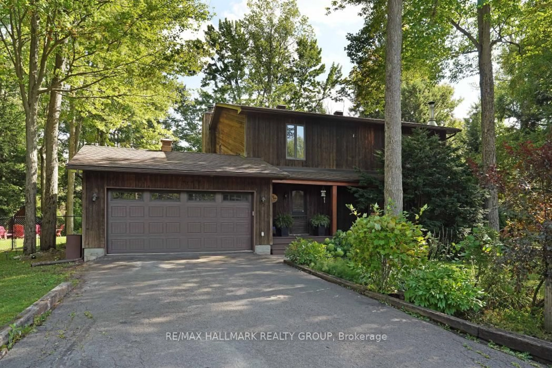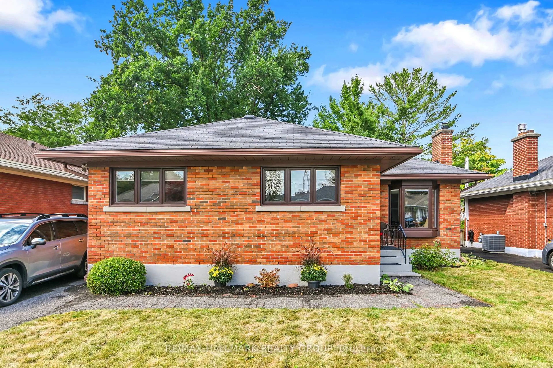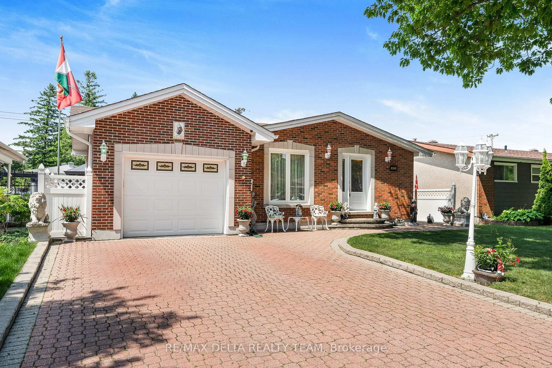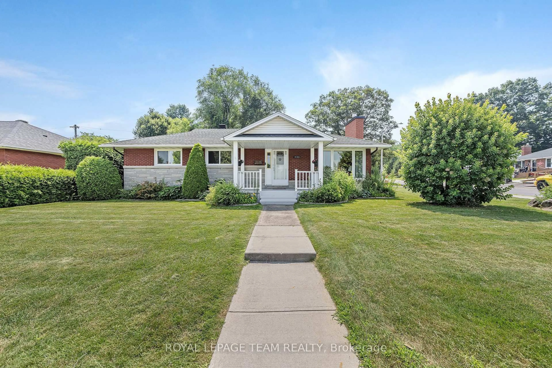NO REAR NEIGHBOURS - BACKS ONTO NCC PROPERTY!! This charming spacious family home offers the perfect blend of privacy, comfort & convenience in Emerald Woods . Ideally located close to schools, parks, shopping, transit, golf courses & the Airport Parkway, this property is a true gem. This home features low-maintenance, carpet-free living with easy-care hardwood & tiled flooring throughout. With 3 Bedrooms, 3.5 Bathrooms, an attached double garage with inside entry & additional finished living space on the lower level, there's room for the whole family to grow & enjoy. A welcoming flagstone walkway leads you to the front patio & into the sunlit Foyer. The spacious Living Room, featuring a bay window, is an ideal space to relax or entertain guests. Adjacent to the Living Room, the Dining Room offers a perfect spot for family meals. The Kitchen, with ample cupboard space & counter prep area, flows seamlessly into the Breakfast area & cozy Family Room with a fireplace. Sliding doors from the Family Room open to the private backyard, which backs onto a beautiful greenbelt of trees & wooded NCC property - providing unparalleled privacy. The main level also includes a convenient 2-piece Powder Room. Upstairs, the bright & spacious Primary Suite features a bay window, large walk-in closet & 4-piece ensuite bathroom - your perfect retreat. Two additional generously sized Bedrooms & a full 4-piece Bathroom complete the upper floor. The lower level offers a wealth of bonus space, including a finished Rec Room, a 3-piece Bathroom & a versatile Bonus/Flex room - ideal for a home office, gym, or playroom. An extended unfinished storage & utility area, combined with the Laundry area, offers endless possibilities for customization. Whether you're relaxing by the fire or enjoying the natural beauty of the backyard, this property has something for everyone. 24hrs irrevocable on all offers per Form 244. Property taxes are estimated via the City of Ottawa Tax Estimator.
Inclusions: Refrigerator, Stove, Dishwasher, Washer, Dryer, Microwave/Hood Fan, Automatic Garage Door Opener + Remote
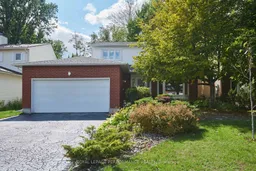 37
37

